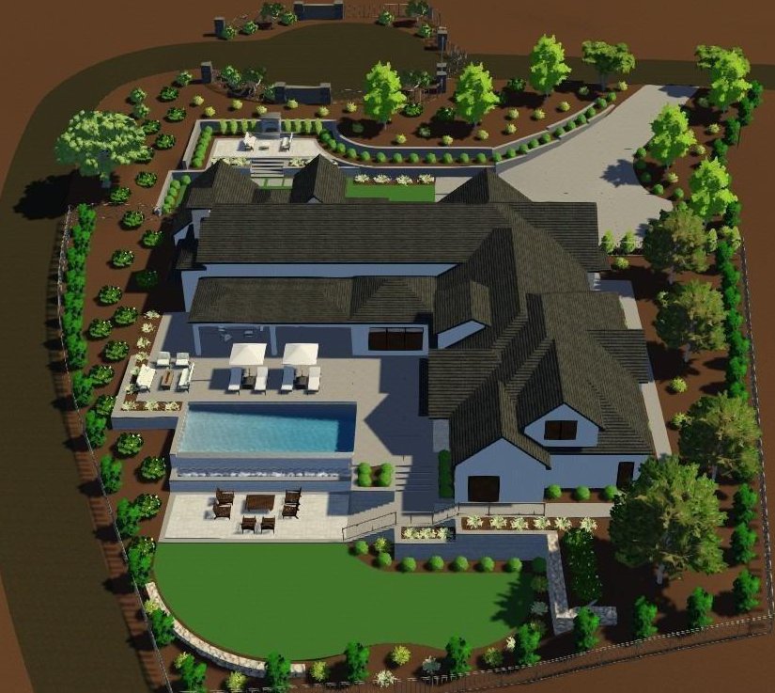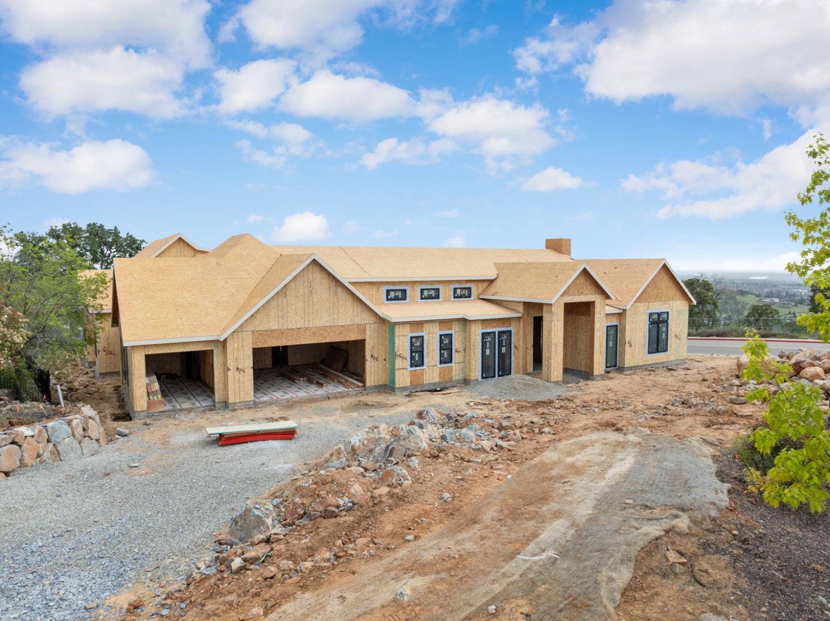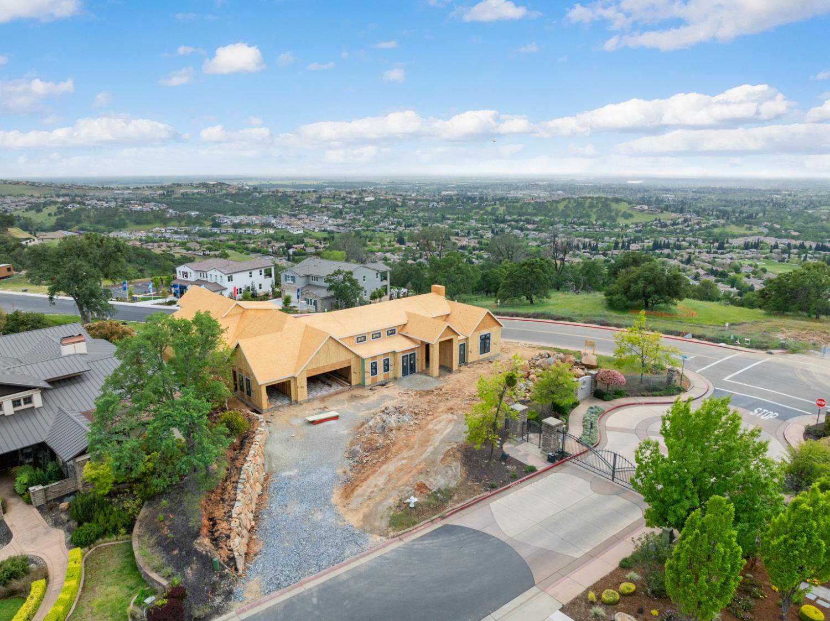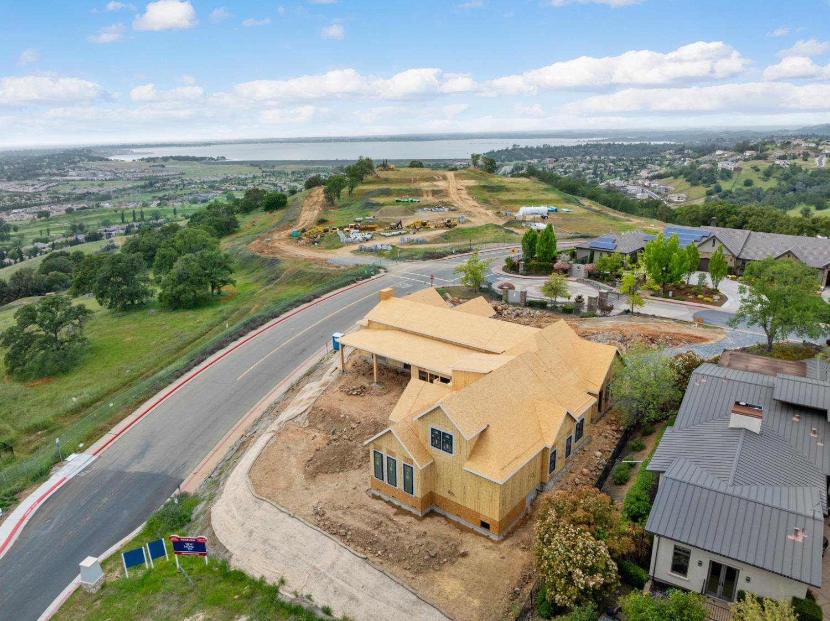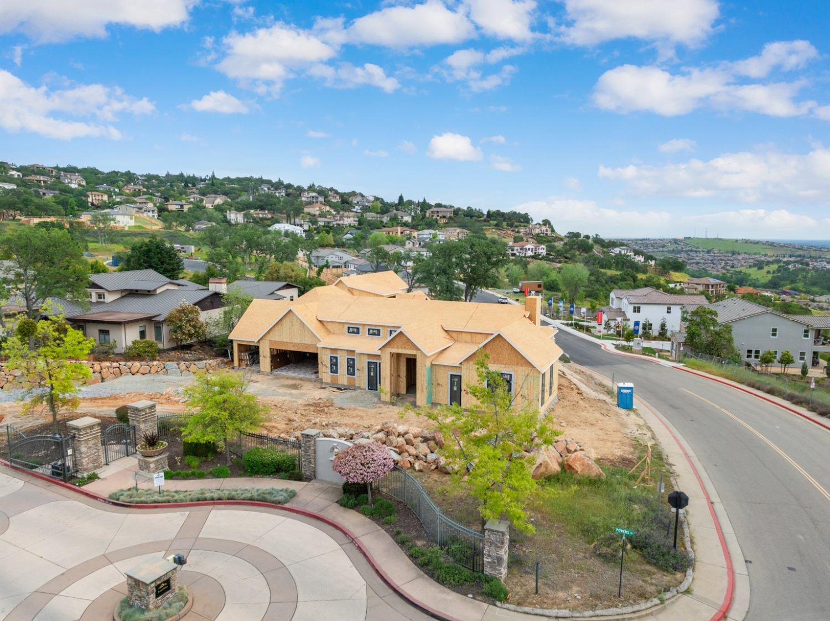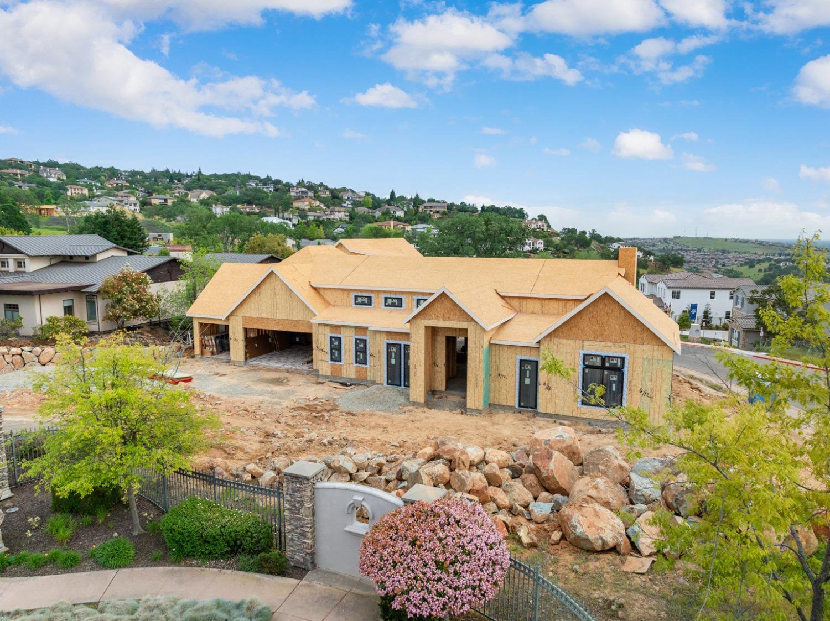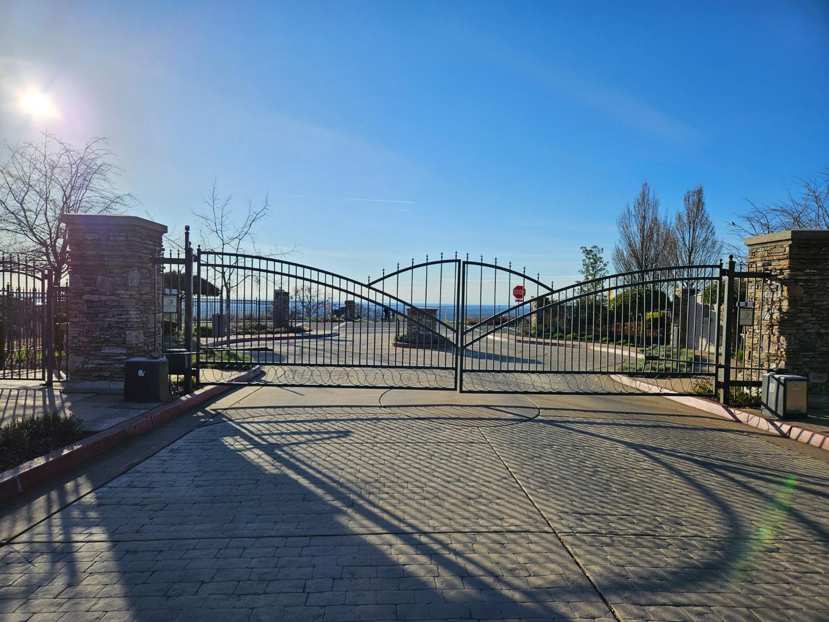10 Powers Drive, El Dorado Hills, CA 95762
- $2,997,000
- 4
- BD
- 4
- Full Baths
- 2
- Half Baths
- 5,378
- SqFt
- List Price
- $2,997,000
- Price Change
- ▼ $3,000 1714092038
- MLS#
- 224038620
- Status
- ACTIVE
- Bedrooms
- 4
- Bathrooms
- 4.5
- Living Sq. Ft
- 5,378
- Square Footage
- 5378
- Type
- Single Family Residential
- Zip
- 95762
- City
- El Dorado Hills
Property Description
Dreaming of owning a luxury custom home with lake and city views? Here is your opportunity! Welcome to the prestige community of Kalithea at the Promontory! Custom home designed by The Hills Group. One of a kind lot with views of Folsom lake as well as the city! Top performing schools for your children to attend, friendly community, Kalithea park, and more! Construction began and estimated build completion September/October 2024. Come and pick your desired finished and make it your custom personal dream home!
Additional Information
- Land Area (Acres)
- 0.6000000000000001
- Subtype
- Single Family Residence
- Subtype Description
- Custom
- Construction
- Concrete, Frame, Wood
- Foundation
- Concrete, Raised, Slab
- Stories
- 1
- Garage Spaces
- 3
- Garage
- 24'+ Deep Garage, Attached, RV Possible, Garage Door Opener
- Baths Other
- Closet, Double Sinks, Tile, Tub w/Shower Over, Window, Multiple Shower Heads, Quartz
- Master Bath
- Sunken Tub, Tile, Multiple Shower Heads, Quartz, Walk-In Closet 2+, Window
- Floor Coverings
- Carpet, Tile, Vinyl, Wood
- Laundry Description
- Cabinets, Sink, Electric, Inside Area, Inside Room
- Dining Description
- Breakfast Nook, Formal Room, Formal Area
- Kitchen Description
- Breakfast Area, Breakfast Room, Pantry Cabinet, Pantry Closet, Slab Counter, Island w/Sink, Kitchen/Family Combo
- Kitchen Appliances
- Free Standing Gas Range, Free Standing Refrigerator, Dishwasher, Disposal, Microwave, Double Oven, Tankless Water Heater
- Number of Fireplaces
- 1
- Fireplace Description
- Electric
- HOA
- Yes
- Rec Parking
- RV Possible
- Pool
- Yes
- Misc
- Entry Gate
- Cooling
- Central
- Heat
- Central
- Water
- Meter on Site, Meter Paid, Public
- Utilities
- Public, Electric, Natural Gas Connected
- Sewer
- Public Sewer
Mortgage Calculator
Listing courtesy of Realty One Group Complete.

All measurements and all calculations of area (i.e., Sq Ft and Acreage) are approximate. Broker has represented to MetroList that Broker has a valid listing signed by seller authorizing placement in the MLS. Above information is provided by Seller and/or other sources and has not been verified by Broker. Copyright 2024 MetroList Services, Inc. The data relating to real estate for sale on this web site comes in part from the Broker Reciprocity Program of MetroList® MLS. All information has been provided by seller/other sources and has not been verified by broker. All interested persons should independently verify the accuracy of all information. Last updated .
