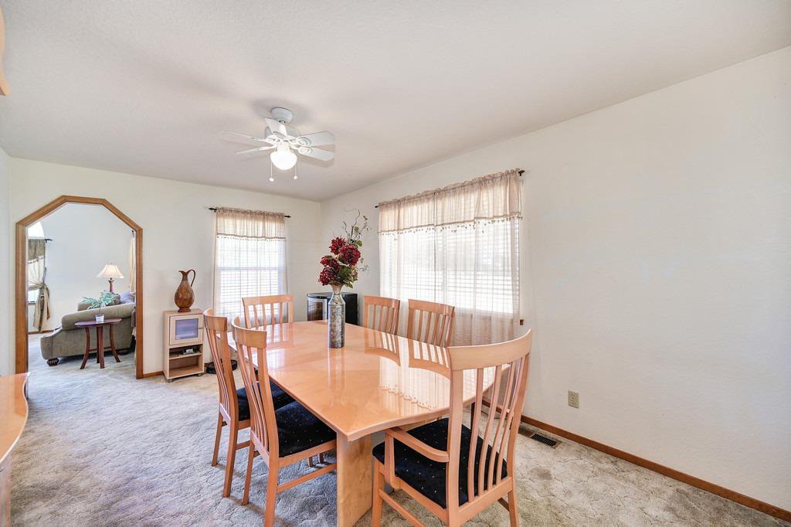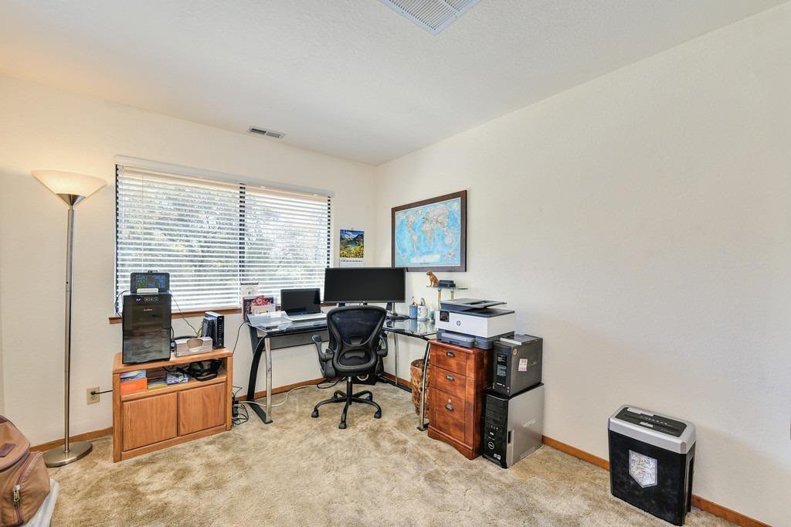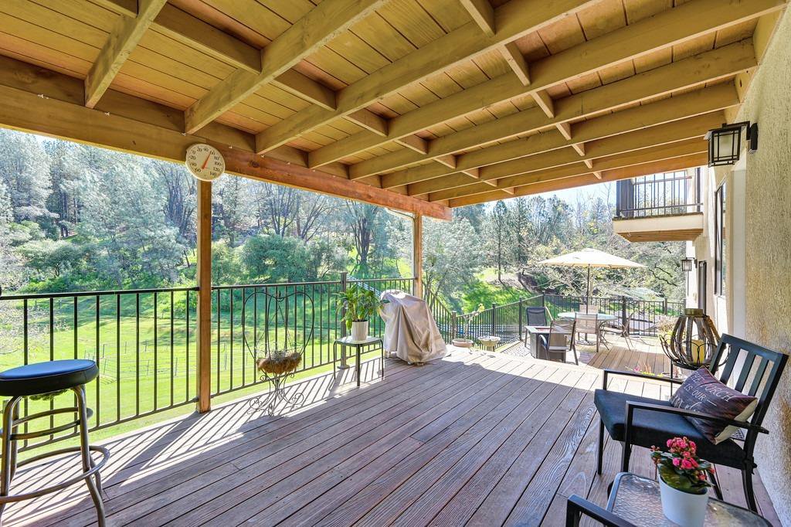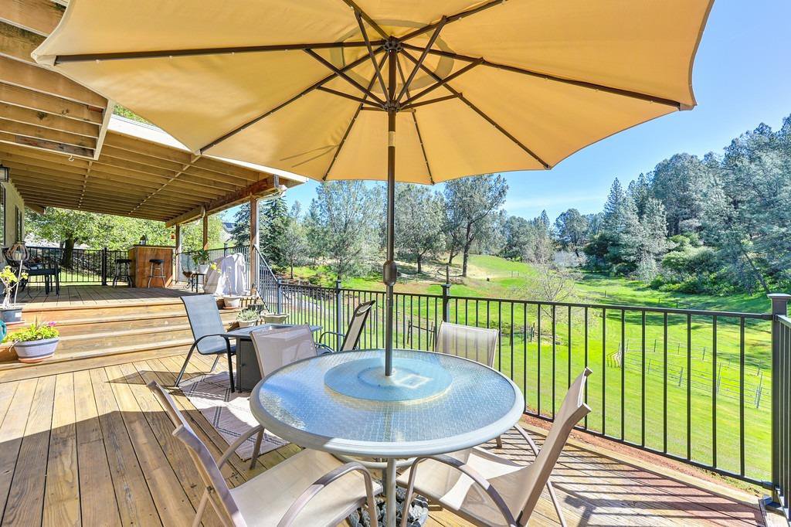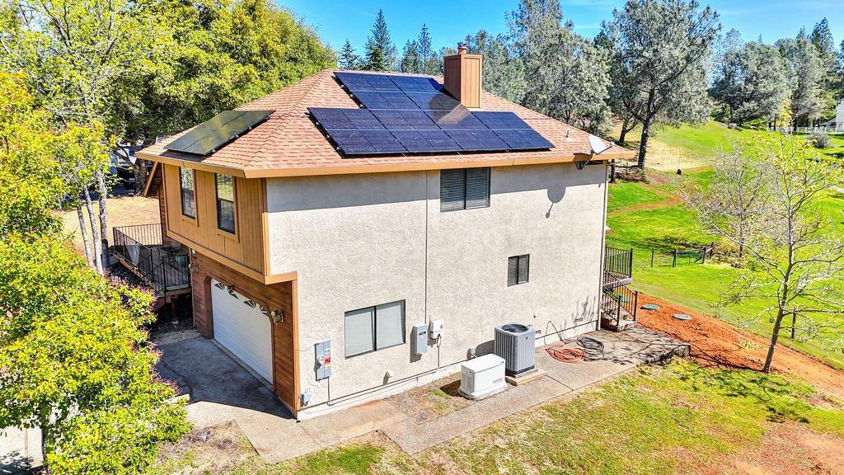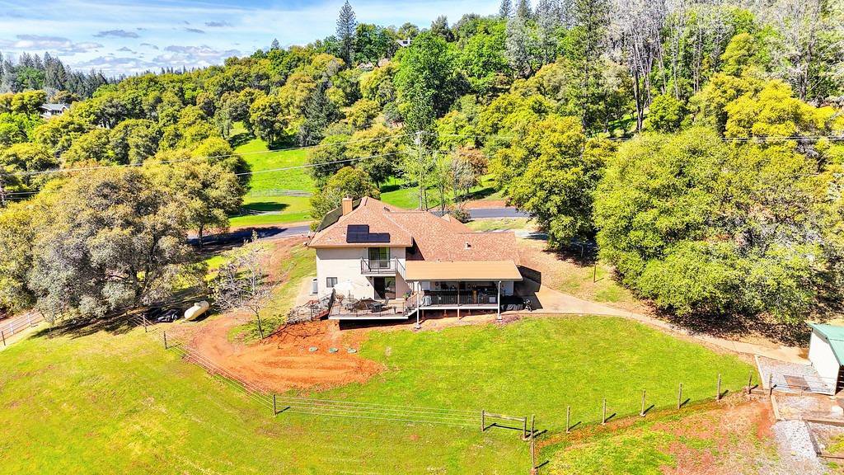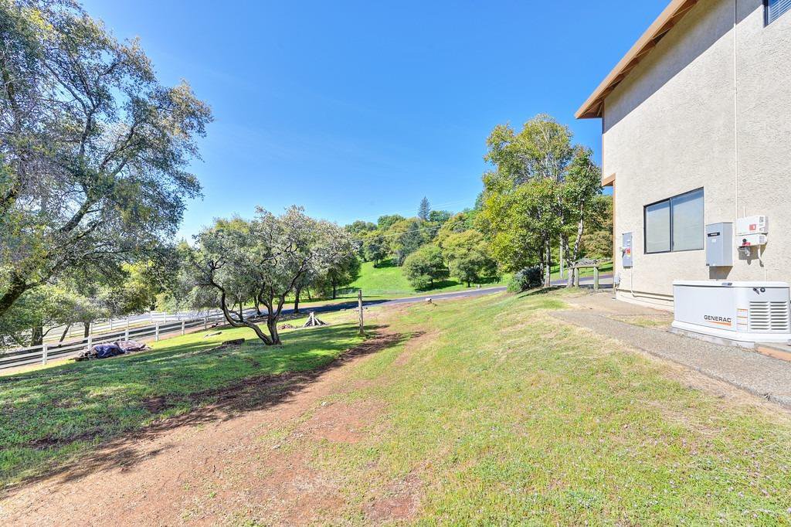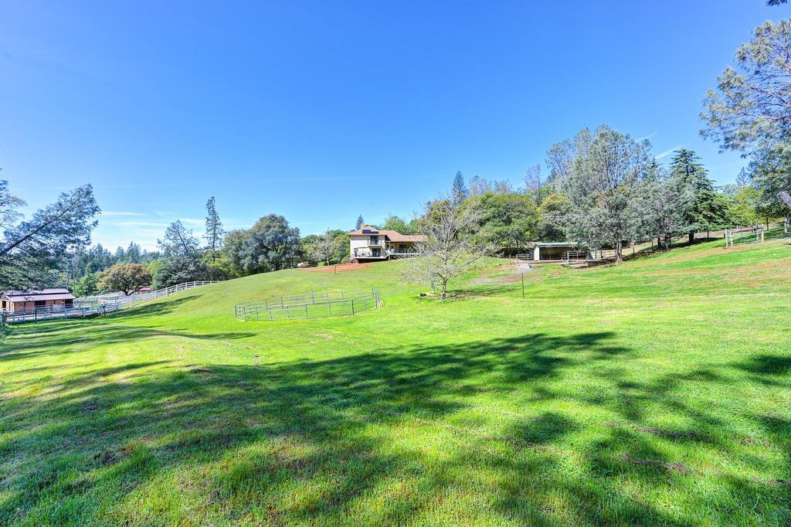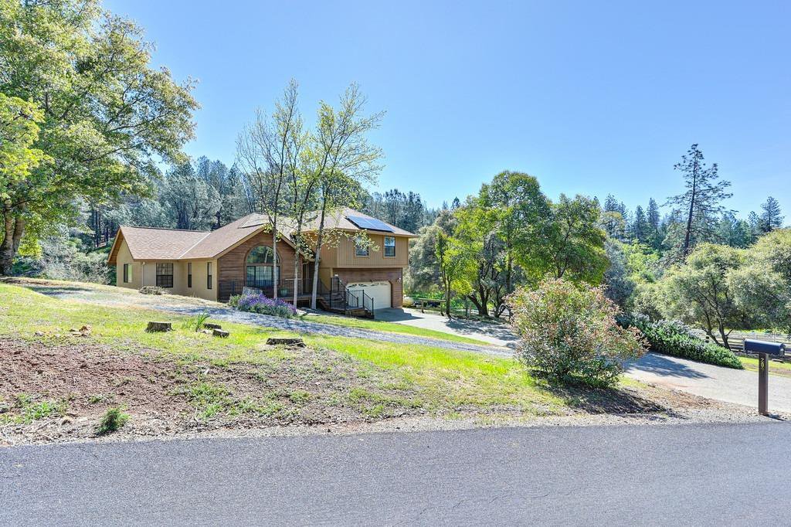2091 Hidden Gold Trail, Cool, CA 95614
- $665,000
- 3
- BD
- 2
- Full Baths
- 1
- Half Bath
- 2,055
- SqFt
- List Price
- $665,000
- MLS#
- 224038519
- Status
- ACTIVE
- Bedrooms
- 3
- Bathrooms
- 2.5
- Living Sq. Ft
- 2,055
- Square Footage
- 2055
- Type
- Single Family Residential
- Zip
- 95614
- City
- Cool
Property Description
Enter your new home from the charming front porch and fall in love! Wonderful location for this lovely 3 bedroom plus den on 2.3 acres. This turn-key home is located within the desirable gated community of Auburn Lake Trails in the Sierra Foothills. Light and bright kitchen features granite countertops, stainless-steel appliances, wine frig and has seating at the island and breakfast bar. The family room has a woodburning stove for those cozy evenings and looks out onto a beautiful deck area. Enjoy the summer eves on the back deck peacefully overlooking your property. The acreage is all set for your horses with a 2-stall barn, 6x12' enclosed hay storage, arena/large round pen and fenced pastures. Park your trailer or RV in the HOA approved area of your driveway. Direct trail access to hundreds of miles of trails, or trailer your horse just minutes to multiple local trail heads and camping. Tons of upgrades done over the past few years, to include new HVAC, new roof, septic tank, 22k Generac Gen, back deck and much more!! The current sellers have enjoyed $0 PGE bills for the past year with the leased solar, paying the lease of only $163/mo. The community offers a golf course, clubhouse, swimming pool, Rec lake, equestrian center & riding trails, are just a few of the amenities.
Additional Information
- Land Area (Acres)
- 2.34
- Year Built
- 1990
- Subtype
- Single Family Residence
- Subtype Description
- Ranchette/Country, Detached, Semi-Custom
- Style
- Craftsman
- Construction
- Stucco, Frame, Lap Siding
- Foundation
- Raised
- Stories
- 3
- Garage Spaces
- 2
- Garage
- Attached, RV Storage, Garage Door Opener
- Baths Other
- Granite, Tile, Tub w/Shower Over
- Master Bath
- Shower Stall(s), Double Sinks, Granite
- Floor Coverings
- Carpet, Tile
- Laundry Description
- Cabinets, Electric, Inside Room
- Dining Description
- Formal Room, Formal Area
- Kitchen Description
- Breakfast Area, Pantry Closet, Granite Counter, Slab Counter, Island
- Kitchen Appliances
- Built-In Electric Oven, Gas Cook Top, Gas Plumbed, Dishwasher, Disposal, Wine Refrigerator
- Number of Fireplaces
- 1
- Fireplace Description
- Family Room, Wood Burning, Free Standing
- HOA
- Yes
- Road Description
- Paved
- Rec Parking
- RV Storage
- Pool
- Yes
- Horses
- Yes
- Horse Amenities
- 1-6 Stalls, Arena, Barn w/Electricity, Riding Trail, Barn w/Water, Cross Fenced, Fenced
- Misc
- Balcony
- Cooling
- Ceiling Fan(s), Central, Whole House Fan
- Heat
- Central, Wood Stove
- Water
- Meter on Site, Water District, Public
- Utilities
- Cable Available, Propane Tank Leased, Internet Available
- Sewer
- Septic System
Mortgage Calculator
Listing courtesy of Premier Foothill Properties, Inc..

All measurements and all calculations of area (i.e., Sq Ft and Acreage) are approximate. Broker has represented to MetroList that Broker has a valid listing signed by seller authorizing placement in the MLS. Above information is provided by Seller and/or other sources and has not been verified by Broker. Copyright 2024 MetroList Services, Inc. The data relating to real estate for sale on this web site comes in part from the Broker Reciprocity Program of MetroList® MLS. All information has been provided by seller/other sources and has not been verified by broker. All interested persons should independently verify the accuracy of all information. Last updated .














