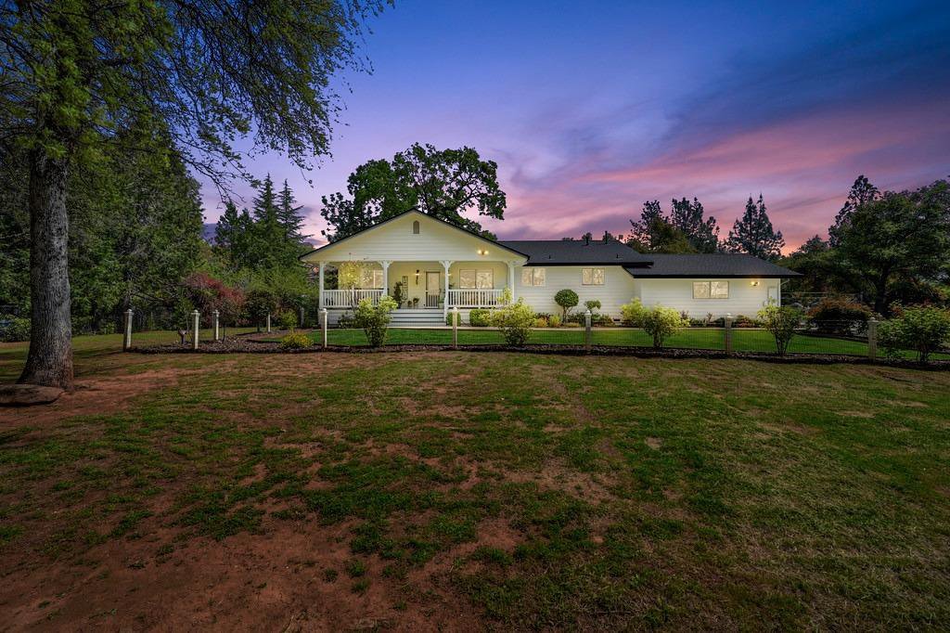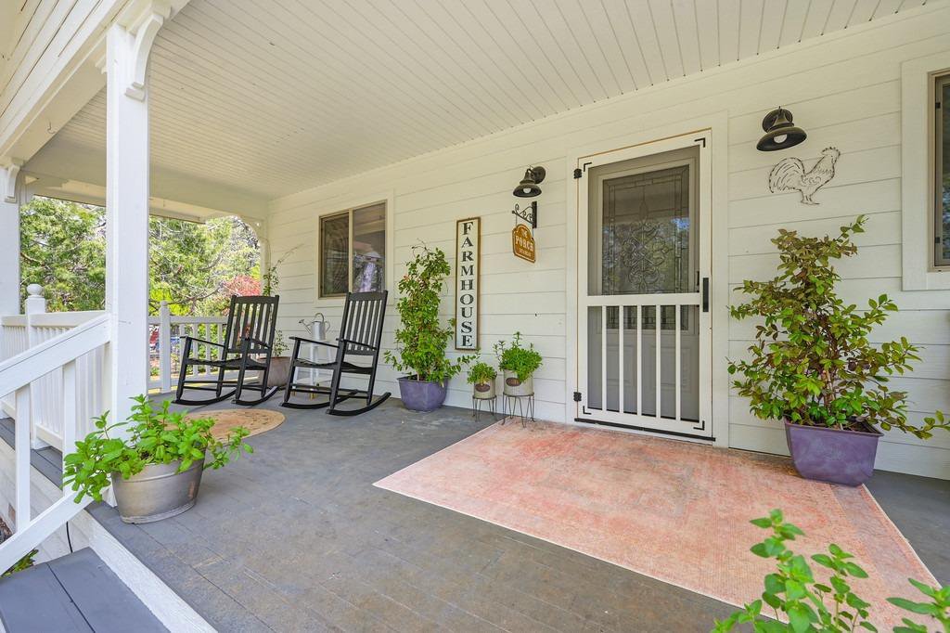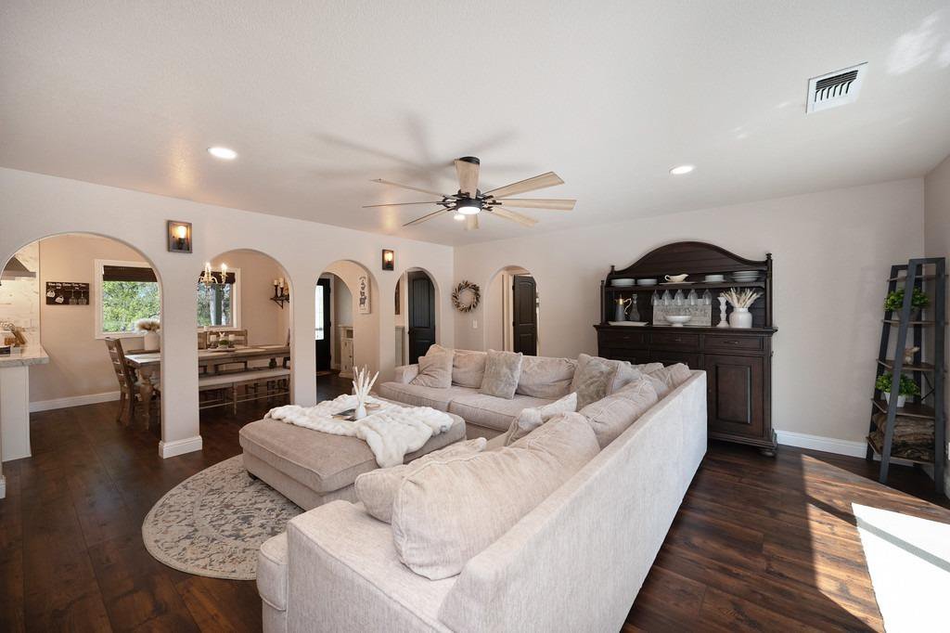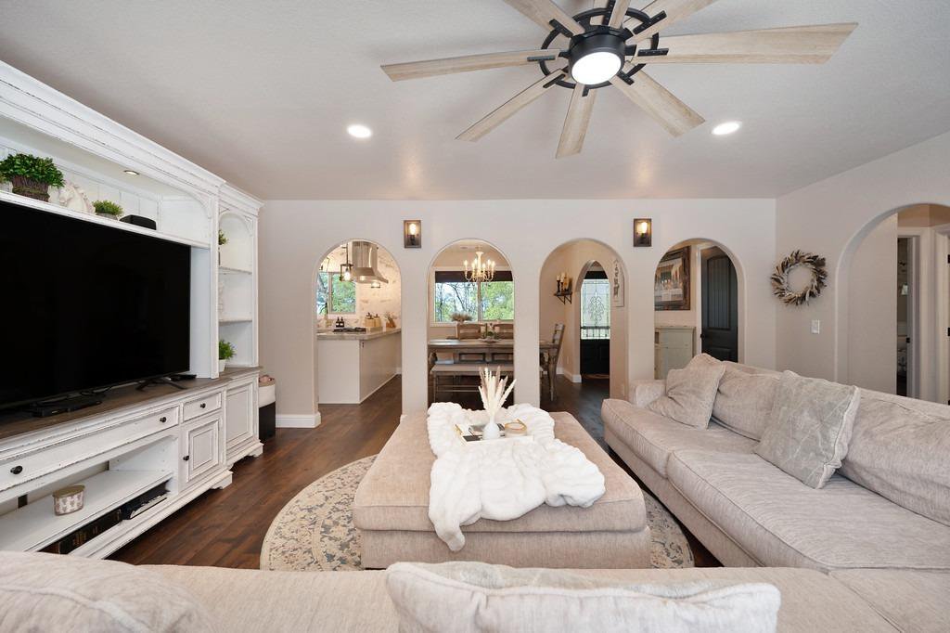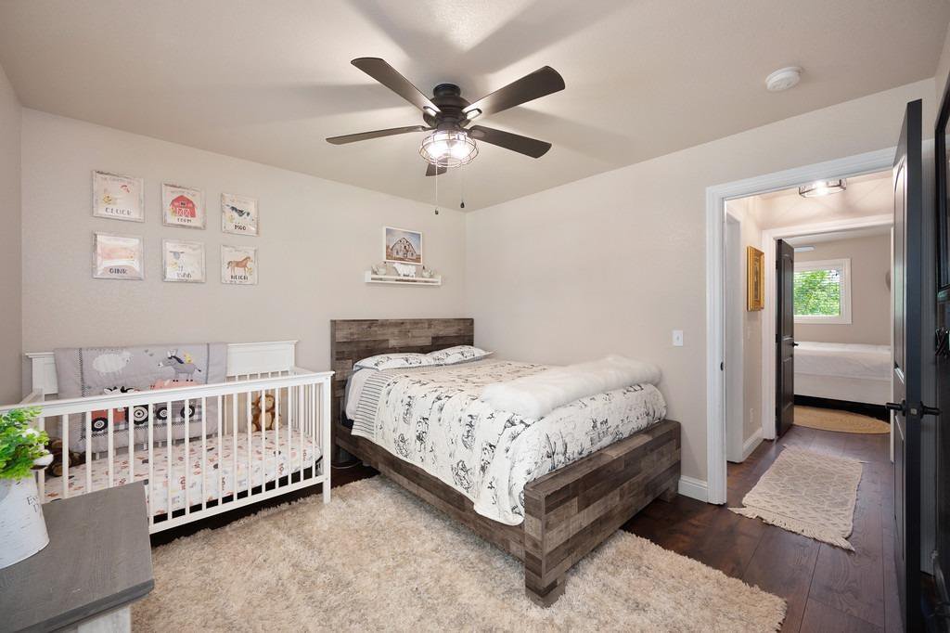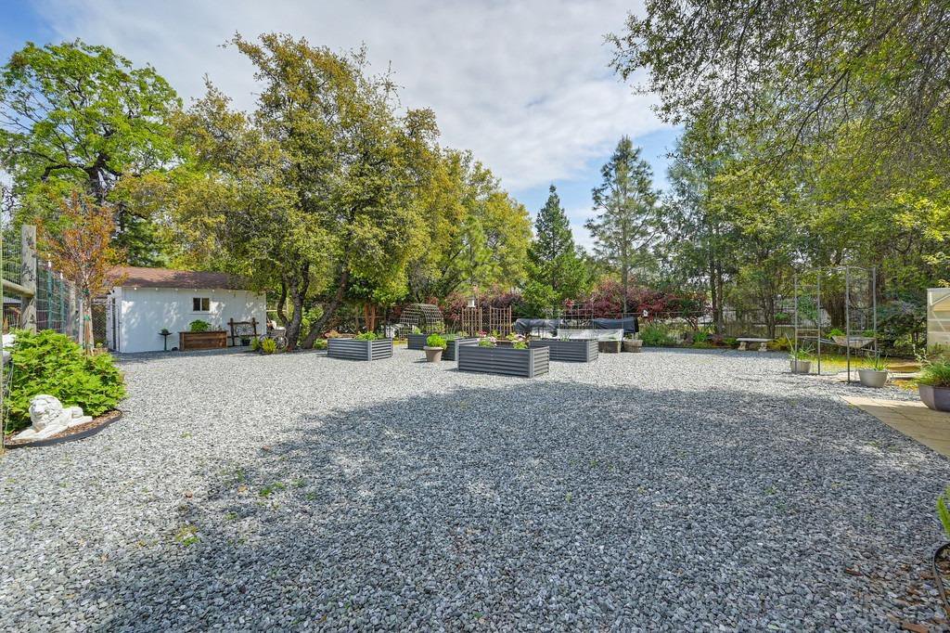6301 Pikes Peak Circle, Garden Valley, CA 95633
- $669,000
- 3
- BD
- 2
- Full Baths
- 1,560
- SqFt
- List Price
- $669,000
- MLS#
- 224038497
- Status
- PENDING
- Bedrooms
- 3
- Bathrooms
- 2
- Living Sq. Ft
- 1,560
- Square Footage
- 1560
- Type
- Single Family Residential
- Zip
- 95633
- City
- Garden Valley
Property Description
"Elegant Acres": Where Luxury Meets Tranquility Nestled in the serene countryside, "Elegant Acres" offers an exclusive retreat on two sprawling acres of verdant land. The custom-built residence, adorned with hardi plank cement siding and covered eaves, radiates timeless elegance and durability. This home is like buying a brand new home with all the upgrades and new roof. Inside, the open-concept living space is bathed in natural light, seamlessly integrating the living, dining, and gourmet kitchen areas. Vaulted ceilings add a sense of grandeur, while large windows frame picturesque views of the surrounding landscape. The home boasts three tranquil bedrooms, including a lavish master suite complete with a spa-like ensuite bath. Outside, a generous back patio beckons, featuring a cozy fire pitperfect for starlit gatherings and quiet moments of reflection. Step into the embrace of nature as you explore the expansive grounds, where manicured gardens, ample play areas, and fenced sections for animals offer endless possibilities for leisure and recreation. Garden are in and ready. Ready for your animals with the chicken coup already in. Bring your fishing pole and kayak for the shared pond, it's beautiful. Everything in the home is new.
Additional Information
- Land Area (Acres)
- 2.05
- Year Built
- 2003
- Subtype
- Single Family Residence
- Subtype Description
- Custom, Ranchette/Country
- Style
- Ranch
- Construction
- Cement Siding, Lap Siding, Wood
- Foundation
- Raised
- Stories
- 1
- Garage Spaces
- 2
- Garage
- 24'+ Deep Garage
- Baths Other
- Shower Stall(s)
- Master Bath
- Shower Stall(s), Walk-In Closet
- Floor Coverings
- Simulated Wood, See Remarks
- Laundry Description
- Cabinets, Ground Floor, Inside Room
- Dining Description
- Formal Area
- Kitchen Description
- Granite Counter
- Kitchen Appliances
- Free Standing Gas Oven, Dishwasher, Disposal, Microwave
- HOA
- Yes
- Road Description
- Paved
- Pool
- Yes
- Horses
- Yes
- Horse Amenities
- None
- Misc
- Uncovered Courtyard
- Cooling
- Central
- Heat
- Central, See Remarks
- Water
- Public
- Utilities
- Propane Tank Leased, Public
- Sewer
- Engineered Septic, In & Connected
Mortgage Calculator
Listing courtesy of Patti Smith Real Estate.

All measurements and all calculations of area (i.e., Sq Ft and Acreage) are approximate. Broker has represented to MetroList that Broker has a valid listing signed by seller authorizing placement in the MLS. Above information is provided by Seller and/or other sources and has not been verified by Broker. Copyright 2024 MetroList Services, Inc. The data relating to real estate for sale on this web site comes in part from the Broker Reciprocity Program of MetroList® MLS. All information has been provided by seller/other sources and has not been verified by broker. All interested persons should independently verify the accuracy of all information. Last updated .





