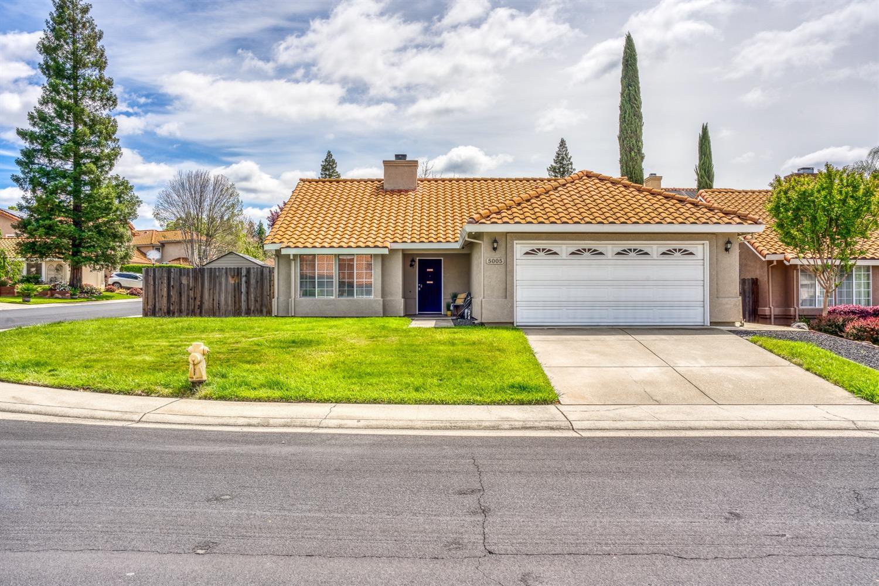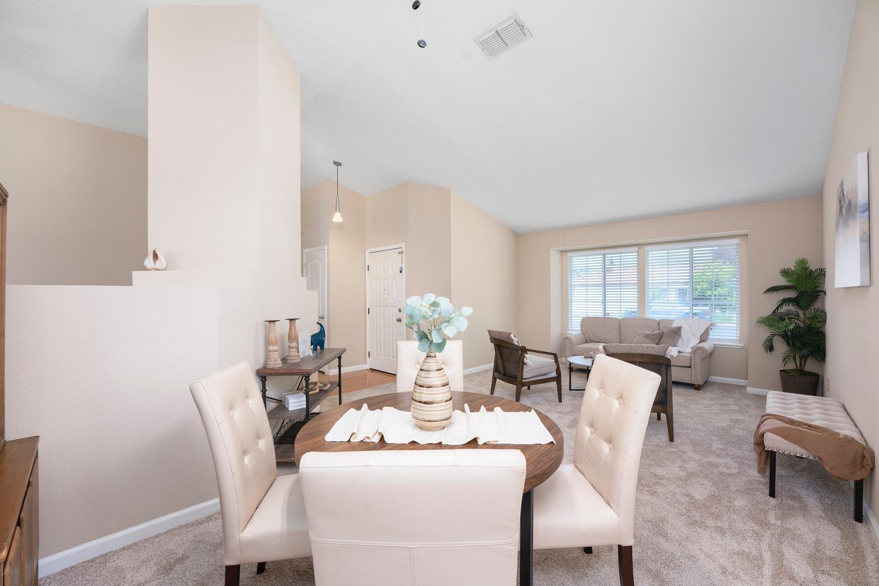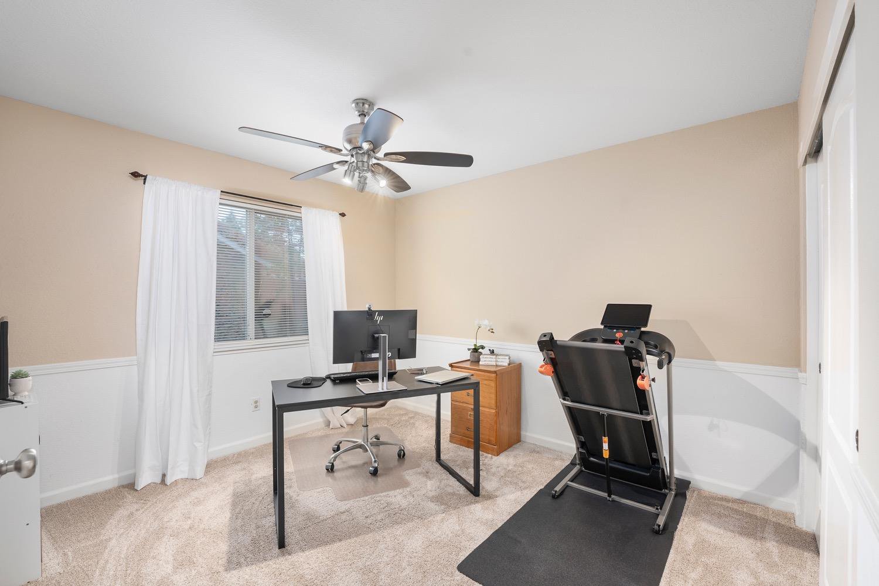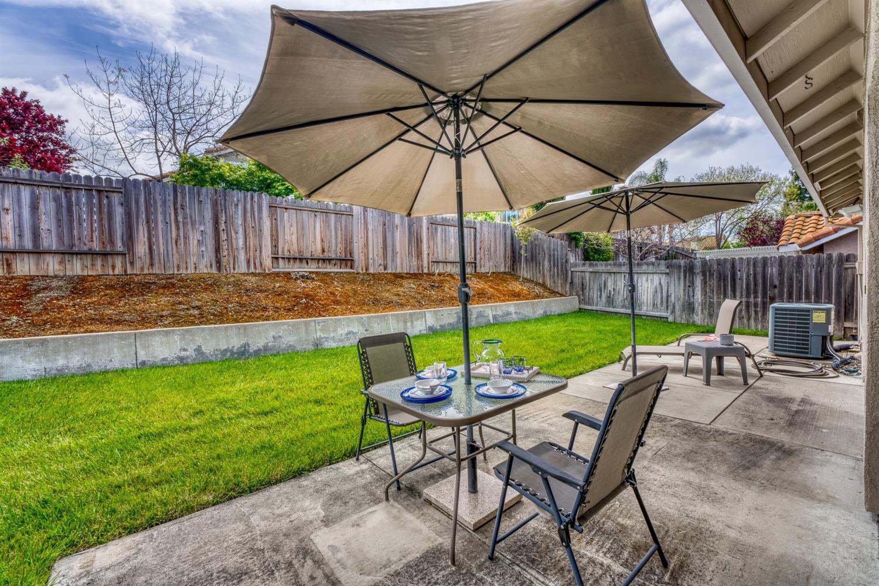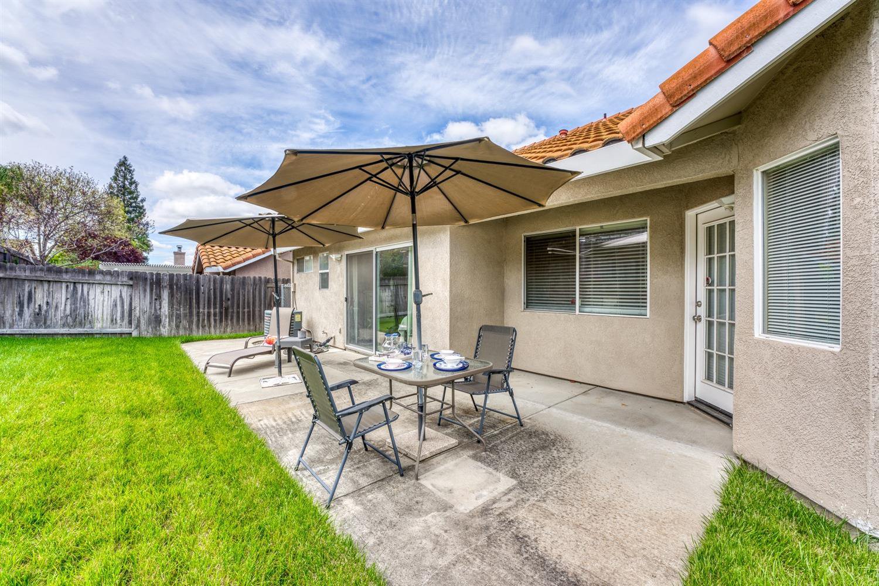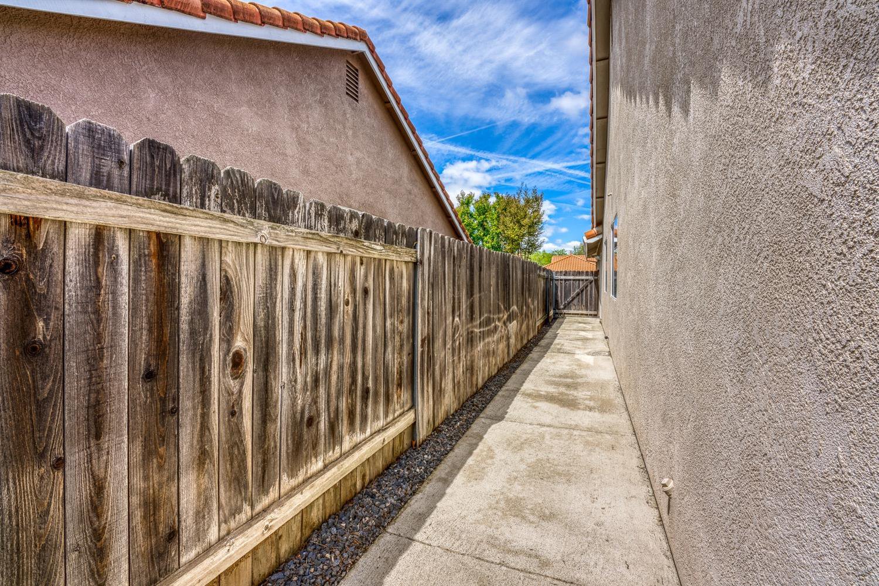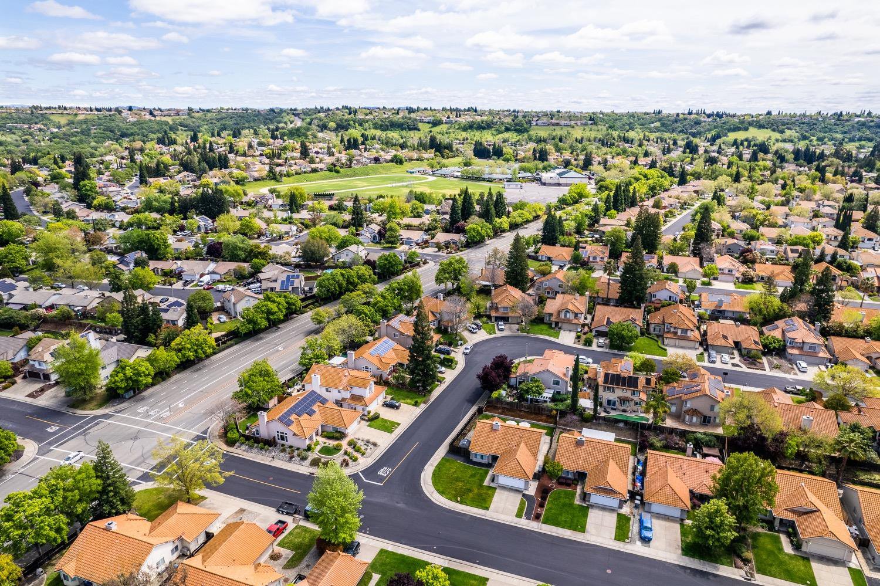5005 Charter Road, Rocklin, CA 95765
- $590,000
- 3
- BD
- 2
- Full Baths
- 1,497
- SqFt
- List Price
- $590,000
- Price Change
- ▼ $10,000 1714188281
- MLS#
- 224038480
- Status
- PENDING
- Bedrooms
- 3
- Bathrooms
- 2
- Living Sq. Ft
- 1,497
- Square Footage
- 1497
- Type
- Single Family Residential
- Zip
- 95765
- City
- Rocklin
Property Description
Single story charmer, located on a corner lot in the heart of Rocklin! This 3 bedroom, 2 bath floor plan features 1,497 sq ft and boasts vaulted ceilings in a welcoming open living room and dining room that seamlessly merge. The kitchen has an open flow and has been upgraded to feature stainless steel appliances, a large basin sink, trash compactor and beautiful granite counter tops. Enjoy your morning coffee as natural light pours into the kitchen breakfast nook or entertain guests with seating at the kitchen countertop that is open to the cozy family room that's centered with a wood burning fireplace. Primary bedroom has vaulted ceilings and offers access to a wonderful private backyard. The primary bathroom features a glass enclosed walk in shower, double sinks and a spacious walk in closet. With fresh paint and fresh carpets throughout this home feels comfortable and extremely neat. The indoor laundry room has cabinet storage and leads to the 2 car garage. The spacious backyard has a large storage shed and features an extra wide side yard that's perfect for possible RV or Boat storage. Video security system included. Don't miss this opportunity to own a move in ready corner lot home within the coveted Rocklin Unified School District, situated near parks & schools!
Additional Information
- Land Area (Acres)
- 0.1623
- Year Built
- 1994
- Subtype
- Single Family Residence
- Subtype Description
- Tract
- Construction
- Stucco, Frame
- Foundation
- Concrete, Slab
- Stories
- 1
- Garage Spaces
- 2
- Garage
- Attached, RV Possible, Garage Facing Front
- Baths Other
- Tub w/Shower Over
- Master Bath
- Shower Stall(s), Double Sinks, Low-Flow Toilet(s), Walk-In Closet
- Floor Coverings
- Carpet, Laminate
- Laundry Description
- Cabinets, Gas Hook-Up, Inside Room
- Dining Description
- Breakfast Nook, Dining/Living Combo, Formal Area
- Kitchen Description
- Breakfast Area, Pantry Cabinet, Slab Counter, Kitchen/Family Combo
- Kitchen Appliances
- Free Standing Gas Oven, Gas Water Heater, Compactor, Dishwasher, Disposal, Microwave
- Number of Fireplaces
- 1
- Fireplace Description
- Brick, Family Room, Wood Burning
- Rec Parking
- RV Possible
- Misc
- Dog Run, Entry Gate
- Cooling
- Ceiling Fan(s), Central
- Heat
- Central, Fireplace(s)
- Water
- Public
- Utilities
- Public, Internet Available
- Sewer
- In & Connected, Public Sewer
Mortgage Calculator
Listing courtesy of GUIDE Real Estate.

All measurements and all calculations of area (i.e., Sq Ft and Acreage) are approximate. Broker has represented to MetroList that Broker has a valid listing signed by seller authorizing placement in the MLS. Above information is provided by Seller and/or other sources and has not been verified by Broker. Copyright 2024 MetroList Services, Inc. The data relating to real estate for sale on this web site comes in part from the Broker Reciprocity Program of MetroList® MLS. All information has been provided by seller/other sources and has not been verified by broker. All interested persons should independently verify the accuracy of all information. Last updated .
