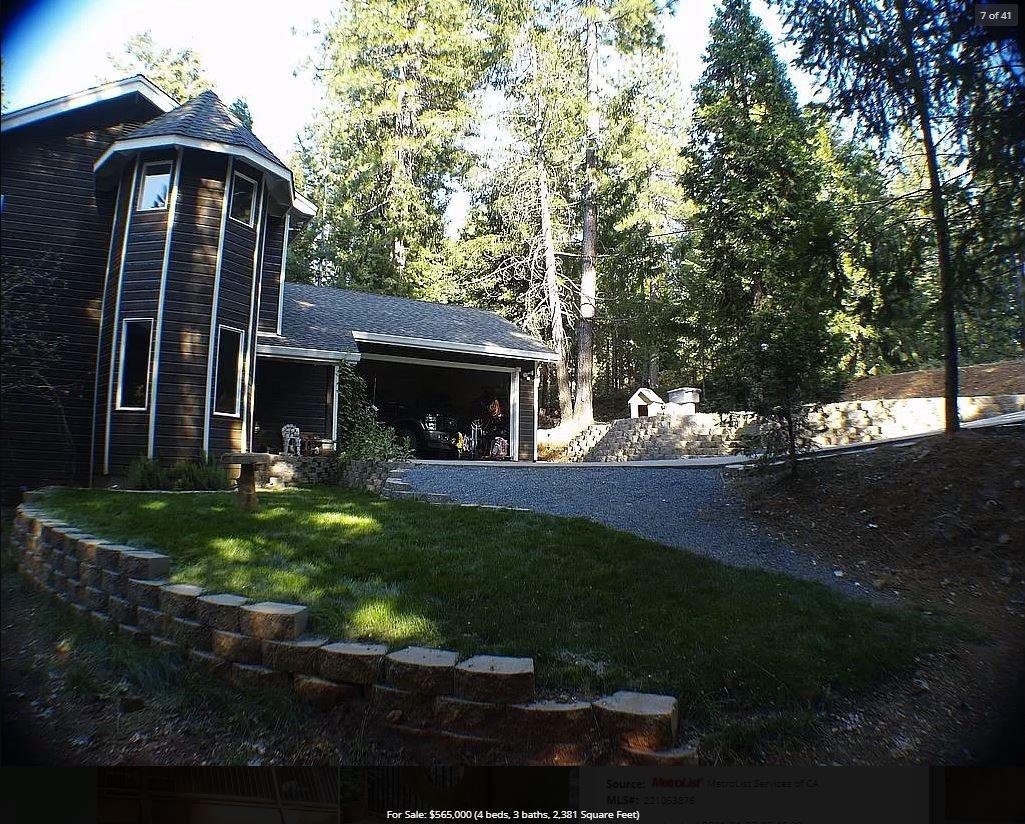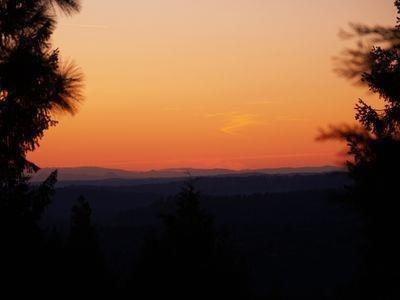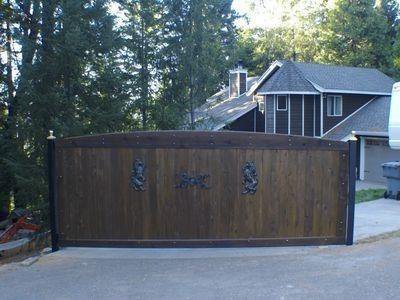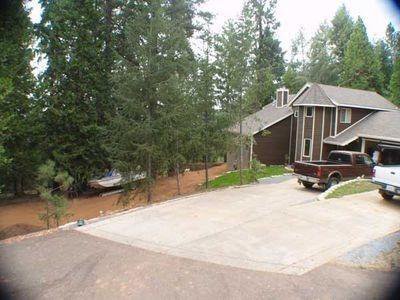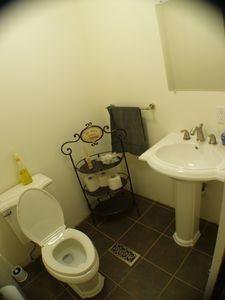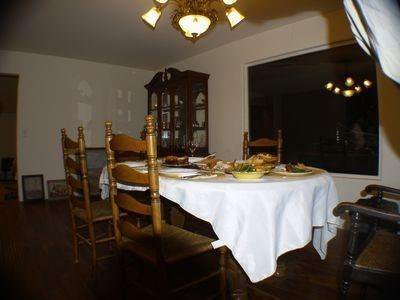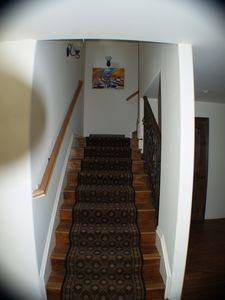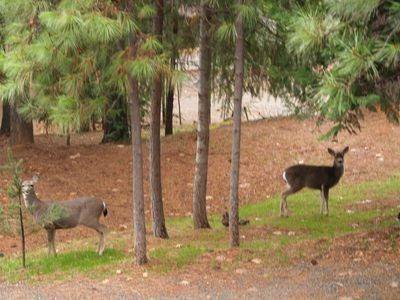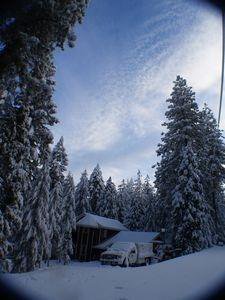7003 Pioneer Drive, Grizzly Flats, CA 95636
- $585,000
- 4
- BD
- 2
- Full Baths
- 1
- Half Bath
- 2,381
- SqFt
- List Price
- $585,000
- Price Change
- ▲ $37,000 1713341501
- MLS#
- 224038209
- Status
- ACTIVE
- Bedrooms
- 4
- Bathrooms
- 2.5
- Living Sq. Ft
- 2,381
- Square Footage
- 2381
- Type
- Single Family Residential
- Zip
- 95636
- City
- Grizzly Flats
Property Description
With only a few houses for sale, here, this one at around $230 a s.f. will get you out of the coming zombie appocolypse! Safe Haven! Contractor Designed and Built! This was my personal residence. I am currently sprucing it up a bit. This house is a very comfortable home, with open beam design, throughout, including the garage. From the balcony under the Chalet roof is a view that on a clear day you can see Sutter Butte mountain range, and 200 mile view of the coastal mountains above Clear Lake California. The deck is enjoyable, and there is an empty lot next door, and that has been up for sale a few times for a reasonable price. In fact, it may be on the market again. This house is not in the burn scar and is surrounded by beautiful trees and scenery. It does have an RV pad with water, sewer, and 30 amp electrical. Home is prewired for Generator. It has on demand hot water, and both bathtubs are jetted tubs. You can affordably add additional sq. ft. due to a foundation that was added in the original plans and add about 900 sq. Ft. (ask about this). As a contractor, I am upgrading paint and other items at the moment.
Additional Information
- Land Area (Acres)
- 0.25
- Year Built
- 2006
- Subtype
- Single Family Residence
- Subtype Description
- Custom
- Construction
- Ceiling Insulation, Floor Insulation, Wall Insulation, Lap Siding
- Foundation
- PillarPostPier, Raised
- Stories
- 3
- Garage Spaces
- 2
- Garage
- Tandem Garage, Garage Door Opener, Uncovered Parking Spaces 2+, Workshop in Garage, Other
- Baths Other
- Closet, Double Sinks, Granite, Jetted Tub, Low-Flow Toilet(s), Tub w/Shower Over
- Floor Coverings
- Carpet, Laminate, Tile, Wood
- Laundry Description
- Dryer Included, Electric, Washer Included, In Garage, Inside Area, Other
- Dining Description
- Breakfast Nook, Formal Room, Dining Bar, Space in Kitchen
- Kitchen Description
- Other Counter, Butlers Pantry, Granite Counter
- Kitchen Appliances
- Free Standing Refrigerator, Ice Maker, Dishwasher, Disposal, Microwave, Tankless Water Heater, ENERGY STAR Qualified Appliances, Other
- Number of Fireplaces
- 2
- Fireplace Description
- Master Bedroom, Family Room
- Road Description
- Chip And Seal
- Cooling
- Central, Whole House Fan, Heat Pump
- Heat
- Propane, Central, Propane Stove, Fireplace Insert, Heat Pump, Wood Stove
- Water
- Meter Paid, Private
- Utilities
- Cable Available, Generator, Underground Utilities
- Sewer
- Engineered Septic, Private Sewer, Septic System
Mortgage Calculator
Listing courtesy of Listed Simply.

All measurements and all calculations of area (i.e., Sq Ft and Acreage) are approximate. Broker has represented to MetroList that Broker has a valid listing signed by seller authorizing placement in the MLS. Above information is provided by Seller and/or other sources and has not been verified by Broker. Copyright 2024 MetroList Services, Inc. The data relating to real estate for sale on this web site comes in part from the Broker Reciprocity Program of MetroList® MLS. All information has been provided by seller/other sources and has not been verified by broker. All interested persons should independently verify the accuracy of all information. Last updated .

