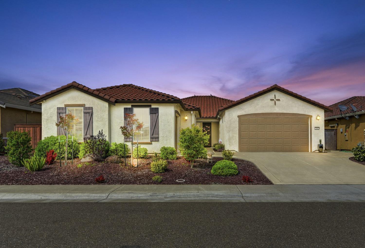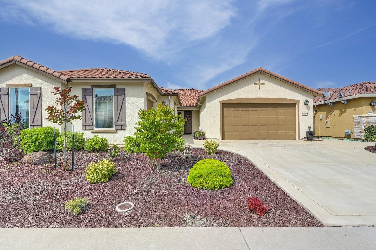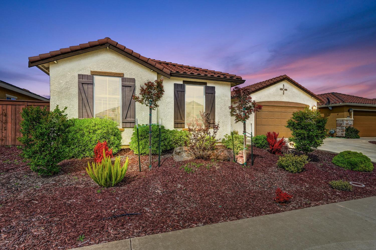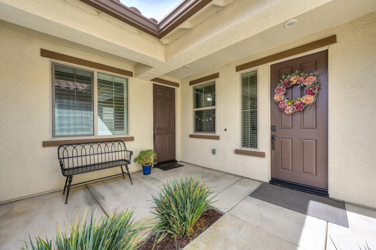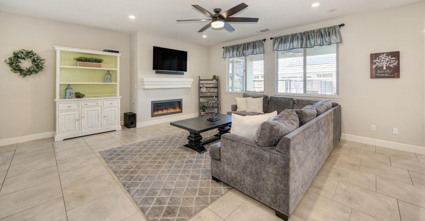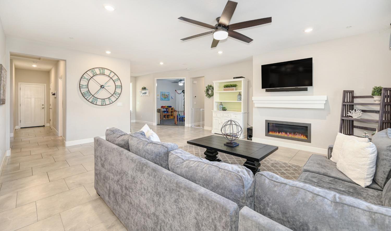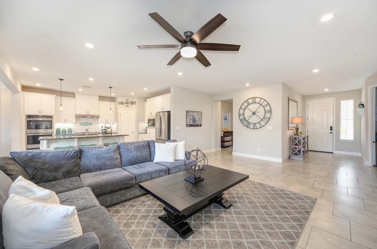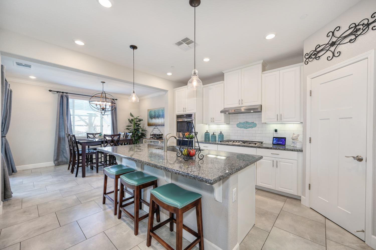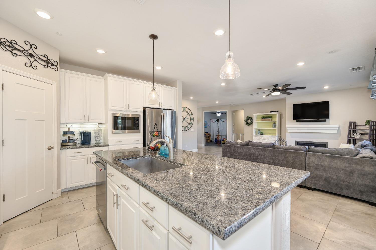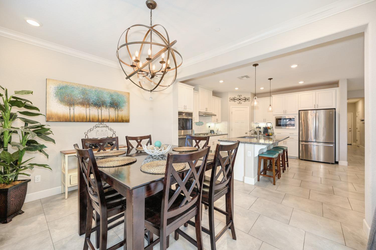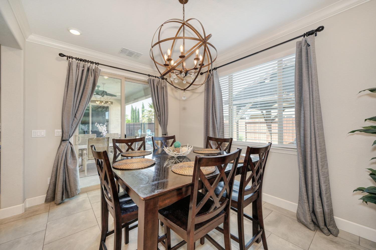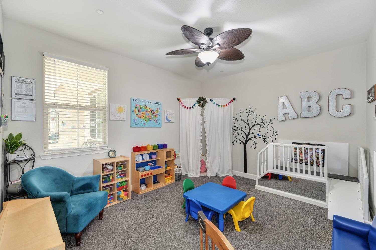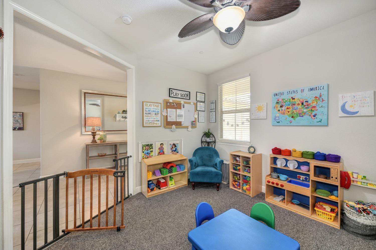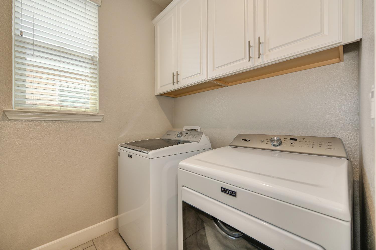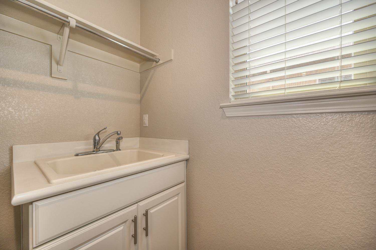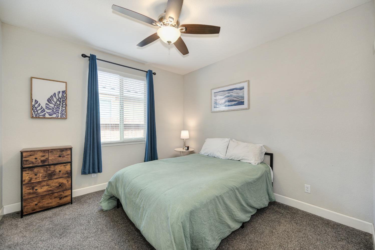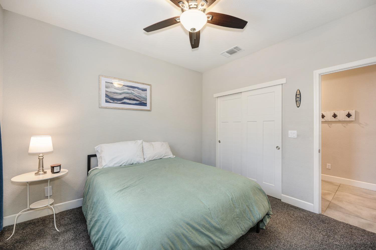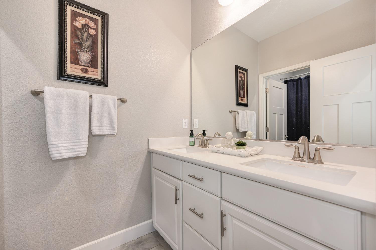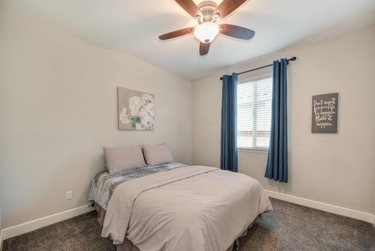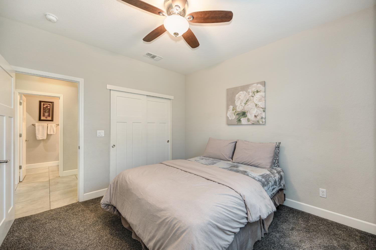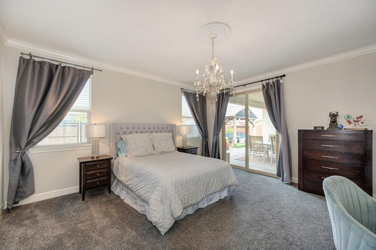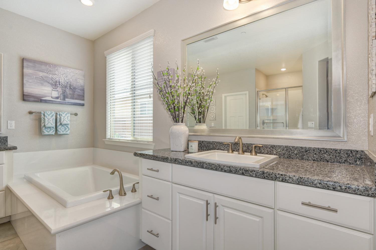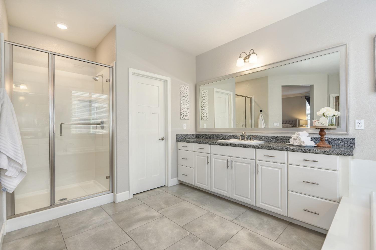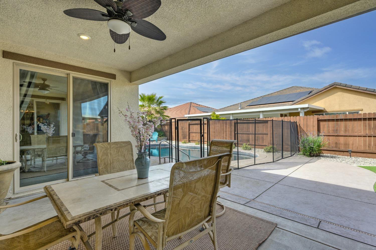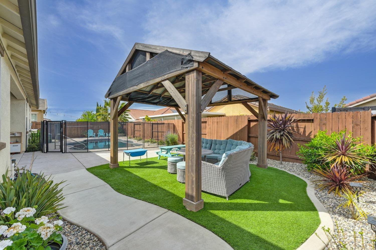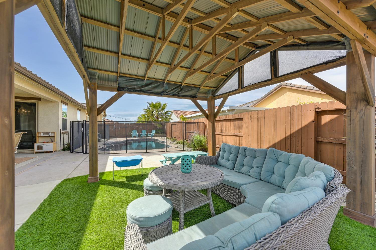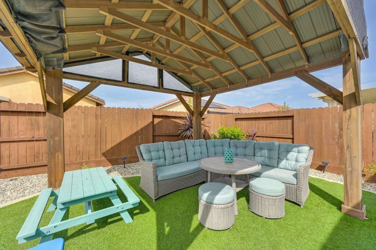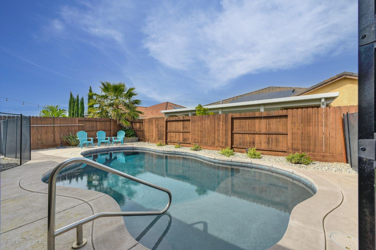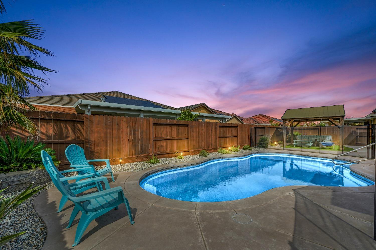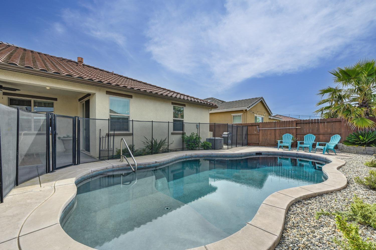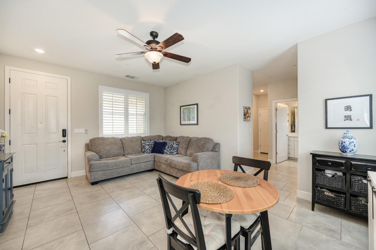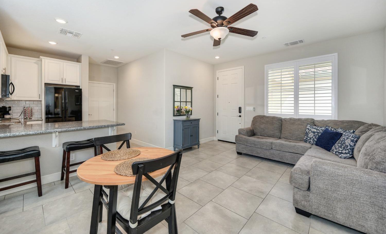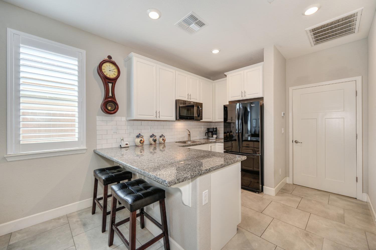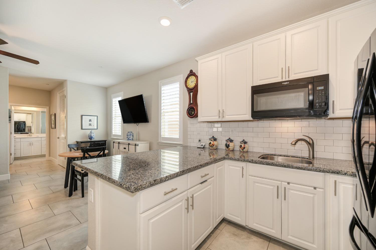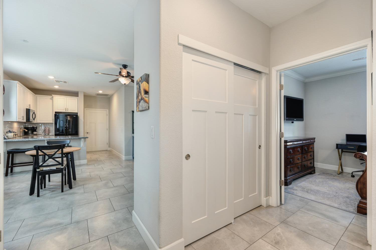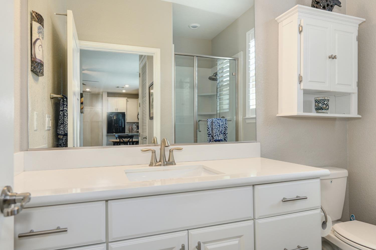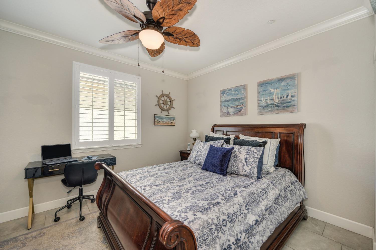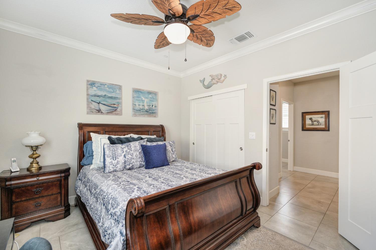616 Crosby Court, Roseville, CA 95747
- $899,000
- 4
- BD
- 3
- Full Baths
- 2,935
- SqFt
- List Price
- $899,000
- MLS#
- 224038115
- Status
- PENDING
- Bedrooms
- 4
- Bathrooms
- 3
- Living Sq. Ft
- 2,935
- Square Footage
- 2935
- Type
- Single Family Residential
- Zip
- 95747
- City
- Roseville
Property Description
This stunning Roseville property with its inviting ambiance, modern amenities, and income-generating potential, is truly a rare find! Nestled in a desirable neighborhood, this 4 bed, 3 bath home boasts an attached 1 bed, 1 bath ADU with kitchenette, ideal for accommodating extended family members or generating rental income. Step inside the main home to discover a spacious living room adorned with a cozy fireplace, setting the scene for intimate gatherings. The kitchen is a true chef's delight, featuring gleaming granite countertops, sleek stainless steel appliances, and modern fixtures. Adjacent to the living room is a versatile bonus room, offering endless possibilities as a home office, workout area, or children's playroom, ensuring there's space for everyone. Retreat to the luxurious master suite, where tranquility awaits! Pamper yourself in the spa-like bathroom, complete with elegant fixtures and ample space to unwind after a long day. For added convenience, the master bedroom provides direct access to the California Room. Step outside to your own private oasis! The fully landscaped backyard beckons with a refreshing pool, perfect for cooling off on hot summer days, while the charming gazebo provides a serene spot for al fresco dining or enjoying morning coffee.
Additional Information
- Land Area (Acres)
- 0.1995
- Year Built
- 2018
- Subtype
- Single Family Residence
- Subtype Description
- Detached
- Construction
- Stucco
- Foundation
- Slab
- Stories
- 1
- Garage Spaces
- 3
- Garage
- Attached, Garage Facing Front
- Baths Other
- Shower Stall(s), Double Sinks, Granite, Tub w/Shower Over
- Master Bath
- Shower Stall(s), Double Sinks, Granite, Tub
- Floor Coverings
- Carpet, Tile
- Laundry Description
- Cabinets, Inside Room
- Dining Description
- Space in Kitchen, Formal Area
- Kitchen Description
- Pantry Closet, Granite Counter, Island, Island w/Sink
- Kitchen Appliances
- Free Standing Refrigerator, Dishwasher
- Number of Fireplaces
- 1
- Fireplace Description
- Family Room, Gas Piped
- Pool
- Yes
- Misc
- Covered Courtyard
- Cooling
- Ceiling Fan(s), Central
- Heat
- Central, Fireplace(s), Gas
- Water
- Meter on Site
- Utilities
- Cable Available, Solar
- Sewer
- Public Sewer
Mortgage Calculator
Listing courtesy of M.O.R.E. Real Estate Group.

All measurements and all calculations of area (i.e., Sq Ft and Acreage) are approximate. Broker has represented to MetroList that Broker has a valid listing signed by seller authorizing placement in the MLS. Above information is provided by Seller and/or other sources and has not been verified by Broker. Copyright 2024 MetroList Services, Inc. The data relating to real estate for sale on this web site comes in part from the Broker Reciprocity Program of MetroList® MLS. All information has been provided by seller/other sources and has not been verified by broker. All interested persons should independently verify the accuracy of all information. Last updated .
