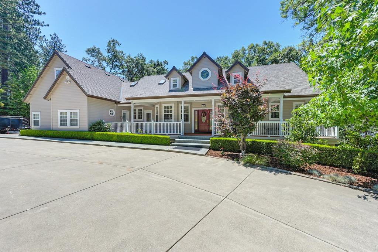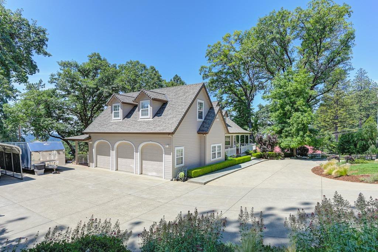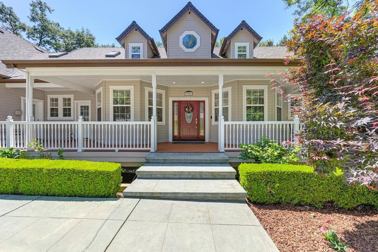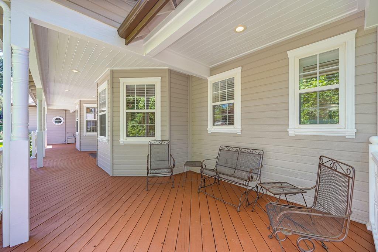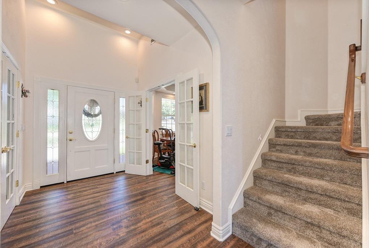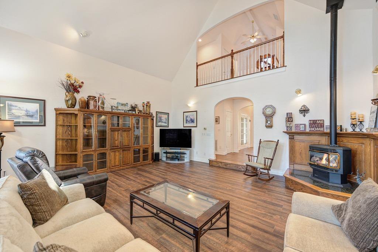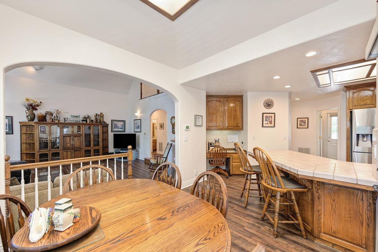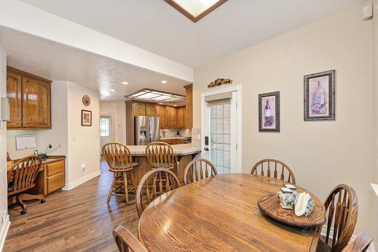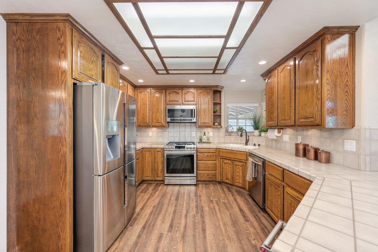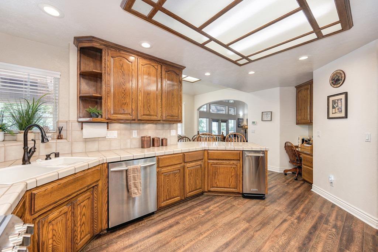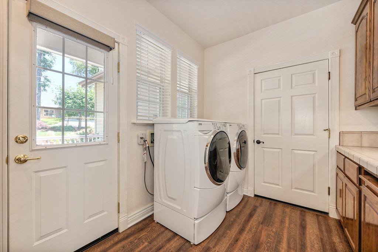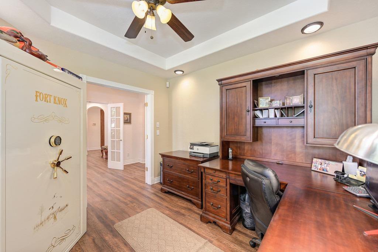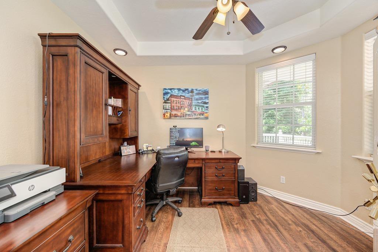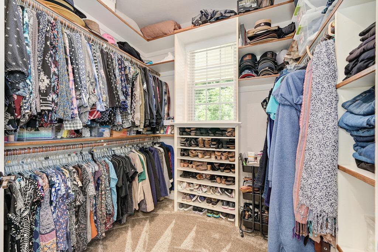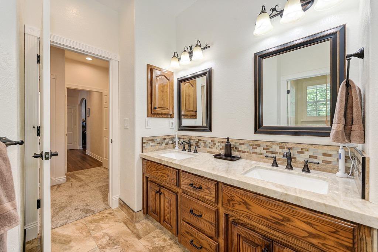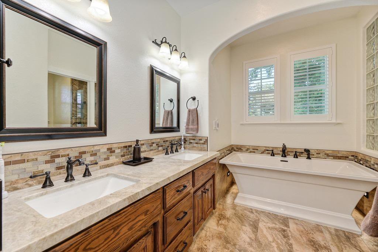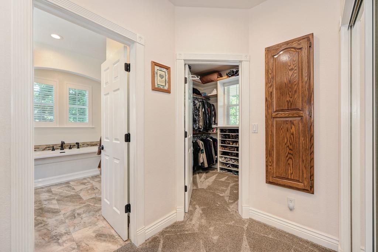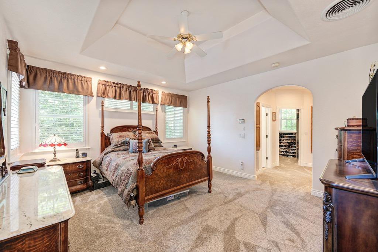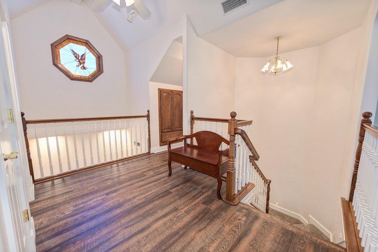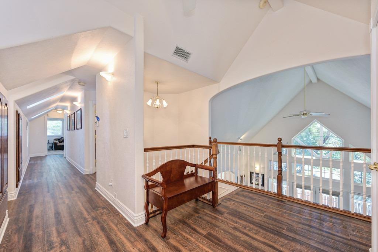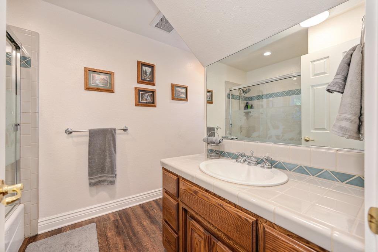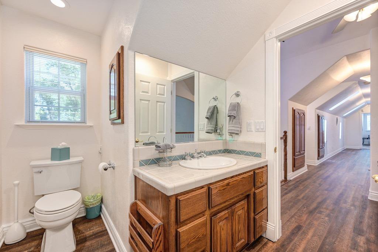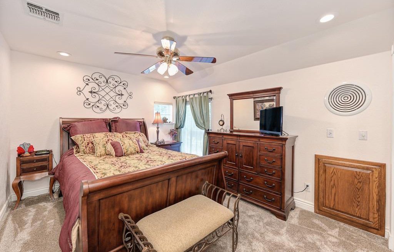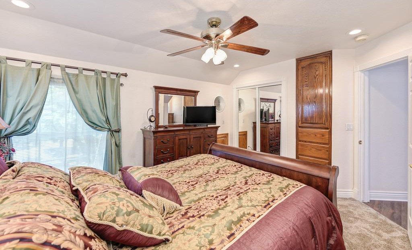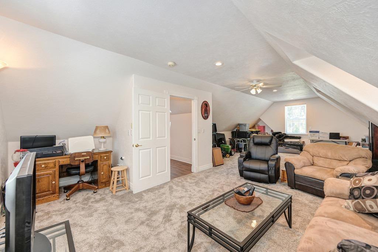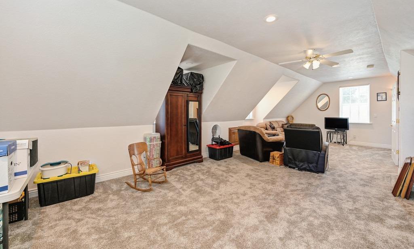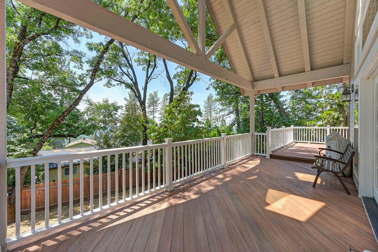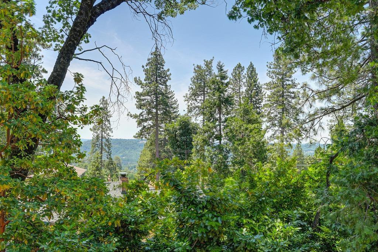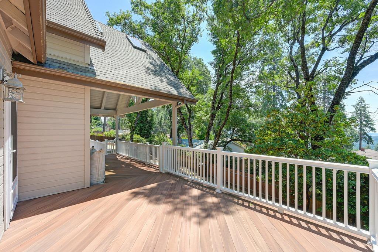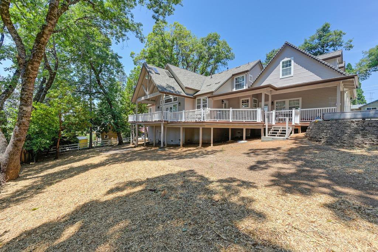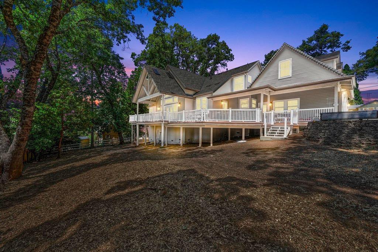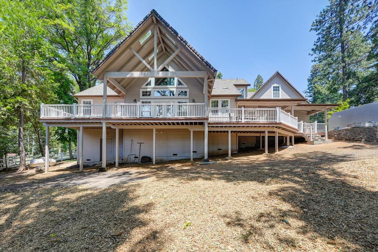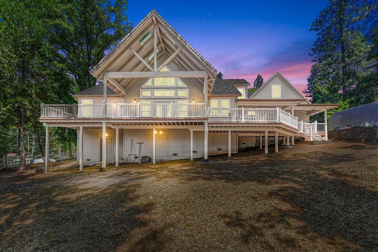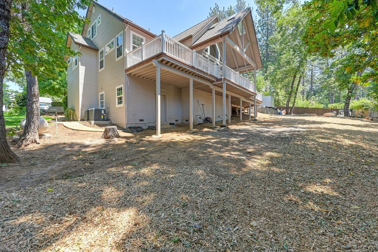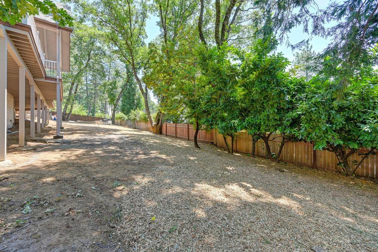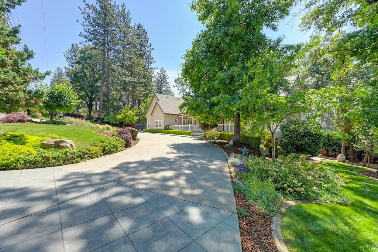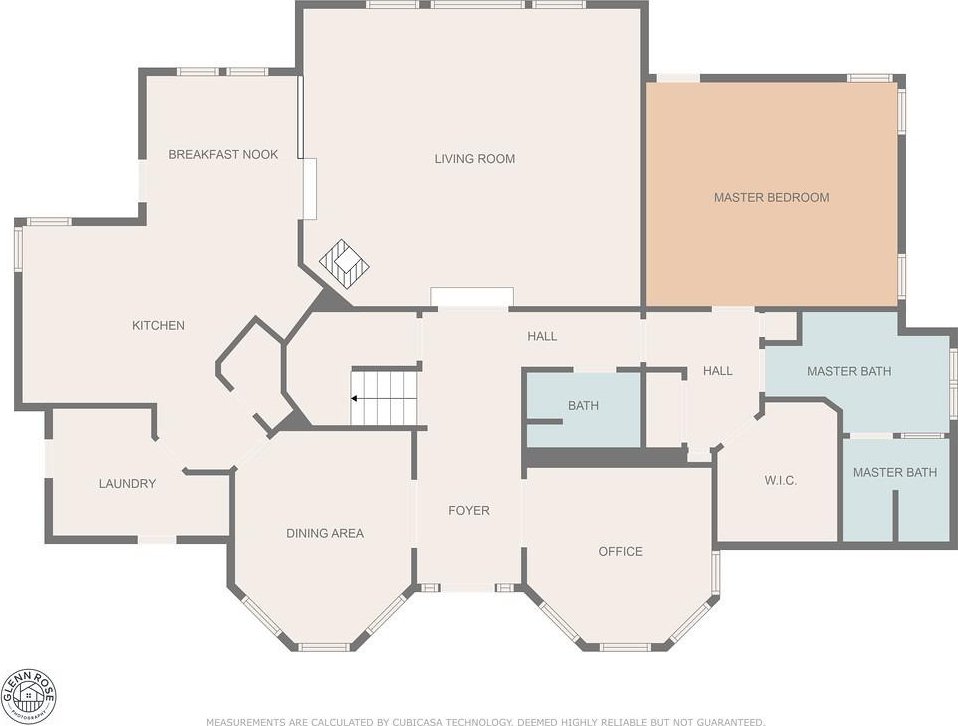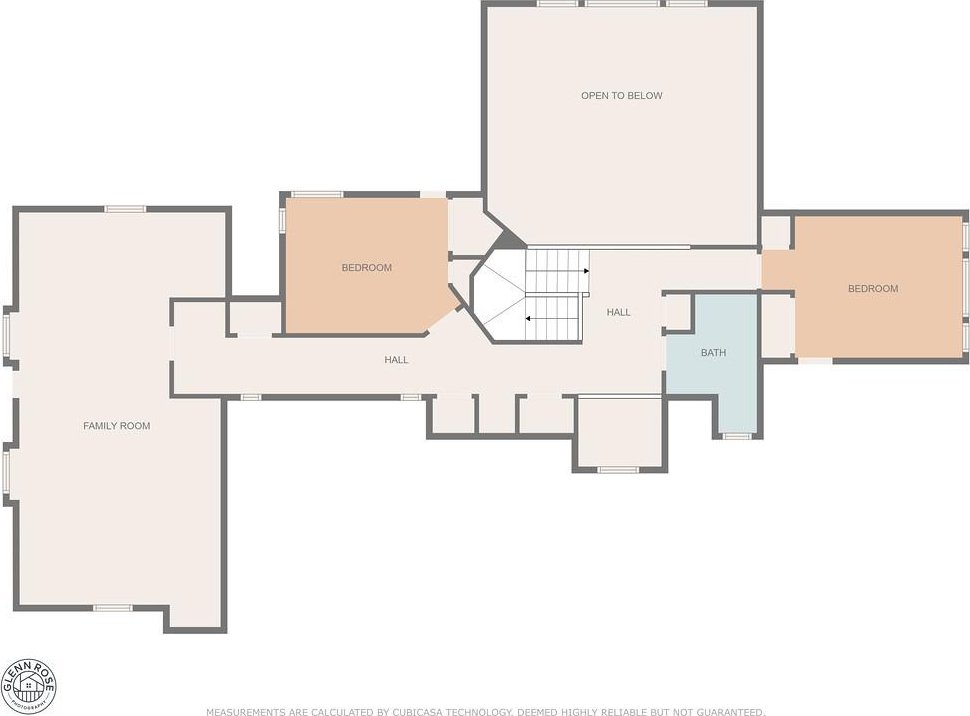3956 Bellwood Drive, Camino, CA 95709
- $850,000
- 3
- BD
- 2
- Full Baths
- 1
- Half Bath
- 3,091
- SqFt
- List Price
- $850,000
- MLS#
- 224038019
- Status
- ACTIVE
- Bedrooms
- 3
- Bathrooms
- 2.5
- Living Sq. Ft
- 3,091
- Square Footage
- 3091
- Type
- Single Family Residential
- Zip
- 95709
- City
- Camino
Property Description
This 3/4-bed, 2.5-bath Craftsman home spans 3,091 sqft, displaying meticulous craftsmanship by original owners and builders. Over $200k in upgrades includes a new roof, fresh paint, HVAC, flooring, stunning master bath remodel, LED lighting, window treatments, generator, back up battery system, tankless water heater, and whole-house fans, marrying luxury with practicality. The main level boasts a spacious master suite with a beautifully remodeled bath and a walk-in closet. Upstairs, two bedrooms and a versatile bonus/game room await. The home encompasses a formal dining room, high-end kitchen appliances, an open living room, and a dedicated office area. Outdoors, a circular driveway provides ample parking and RV access, leading to an oversized 3-car garage. A beautifully landscaped yard, along with front and back decks, create an ideal space for relaxation and entertainment with scenic views. The space beneath the home holds potential for storage or an 800 sqft ADU. Conveniently located near local amenities, wineries, breweries, Apple Hill, golf, lakes, Downtown Placerville, and shopping, this home is just an hour from South Lake Tahoe and 5 minutes from Hwy 50. This unique family home, loaded with custom features, is an exceptional opportunity.
Additional Information
- Land Area (Acres)
- 0.61
- Year Built
- 1996
- Subtype
- Single Family Residence
- Subtype Description
- Custom
- Style
- Craftsman
- Construction
- Wood
- Foundation
- Concrete, Raised
- Stories
- 2
- Garage Spaces
- 3
- Garage
- Boat Storage, RV Access, RV Storage, Uncovered Parking Spaces 2+, Workshop in Garage
- House FAces
- South
- Baths Other
- Double Sinks, Tub w/Shower Over
- Master Bath
- Soaking Tub, Granite, Tile, Window
- Floor Coverings
- Vinyl
- Laundry Description
- Inside Area
- Dining Description
- Breakfast Nook, Space in Kitchen, Dining/Living Combo, Formal Area
- Kitchen Description
- Tile Counter
- Kitchen Appliances
- Free Standing Gas Range, Compactor, Dishwasher, Microwave, Tankless Water Heater
- Number of Fireplaces
- 1
- Fireplace Description
- Brick, Living Room, Gas Log
- Road Description
- Asphalt, Paved
- Rec Parking
- RV Access, RV Storage, Boat Storage
- Misc
- Balcony
- Cooling
- Ceiling Fan(s), Central
- Heat
- Propane, Fireplace(s), MultiZone
- Water
- Public
- Utilities
- Propane Tank Owned, Electric, Generator, Internet Available
- Sewer
- Septic Connected
Mortgage Calculator
Listing courtesy of eXp Realty of California Inc..

All measurements and all calculations of area (i.e., Sq Ft and Acreage) are approximate. Broker has represented to MetroList that Broker has a valid listing signed by seller authorizing placement in the MLS. Above information is provided by Seller and/or other sources and has not been verified by Broker. Copyright 2024 MetroList Services, Inc. The data relating to real estate for sale on this web site comes in part from the Broker Reciprocity Program of MetroList® MLS. All information has been provided by seller/other sources and has not been verified by broker. All interested persons should independently verify the accuracy of all information. Last updated .


