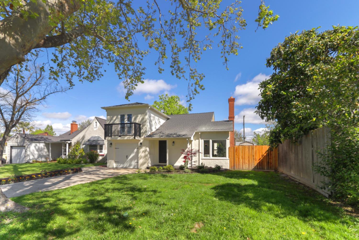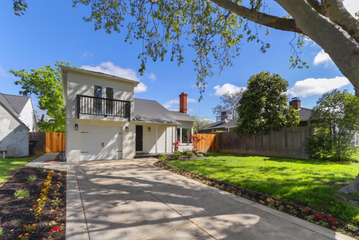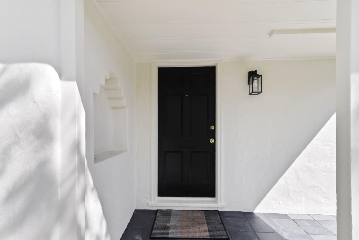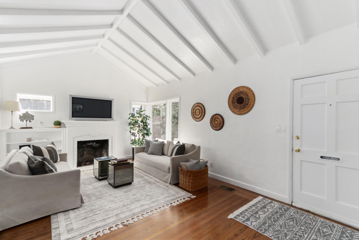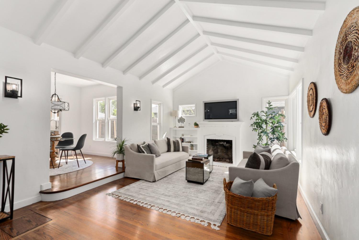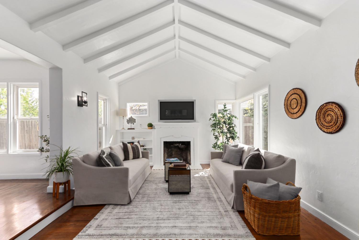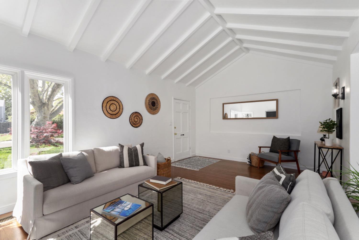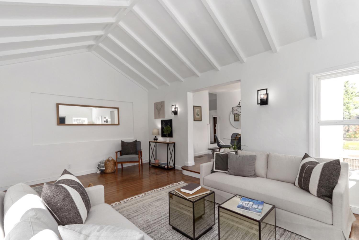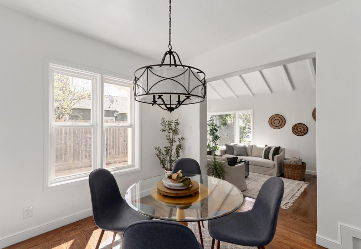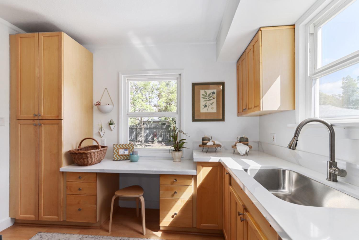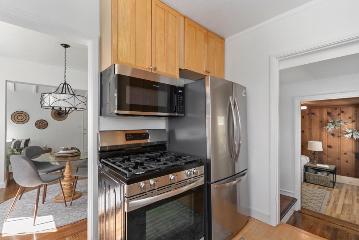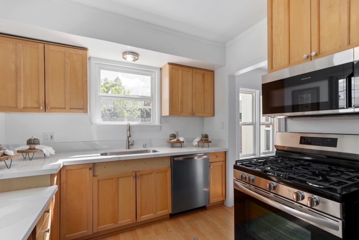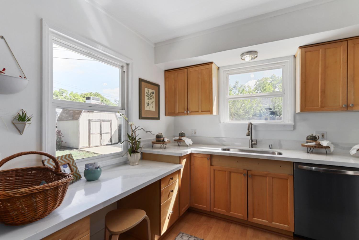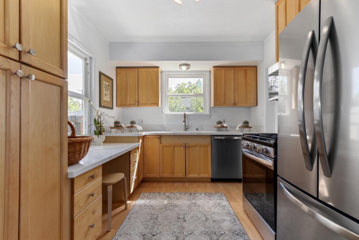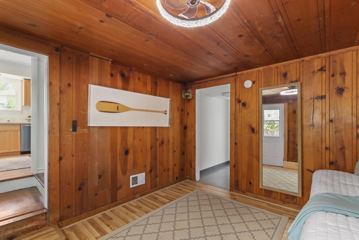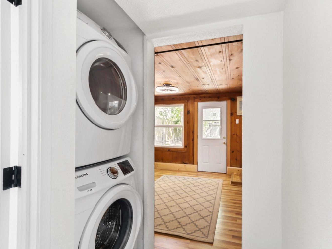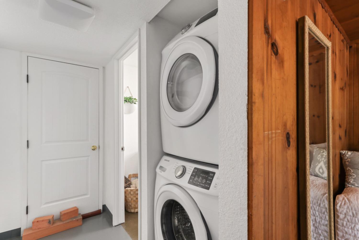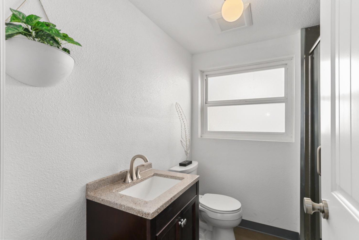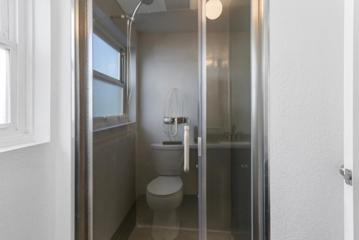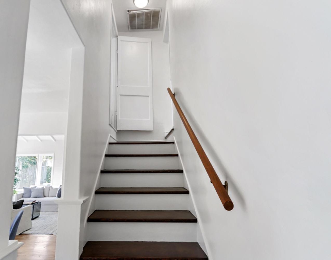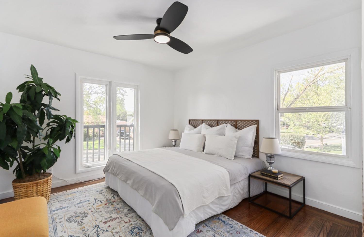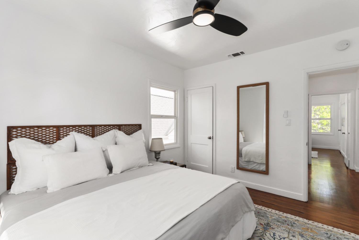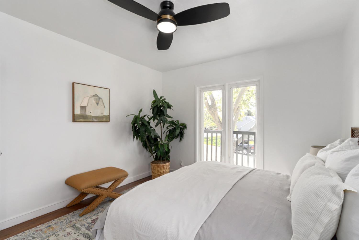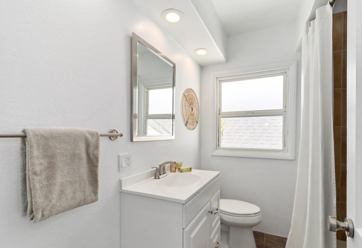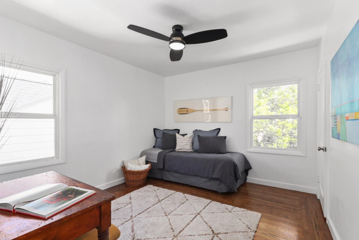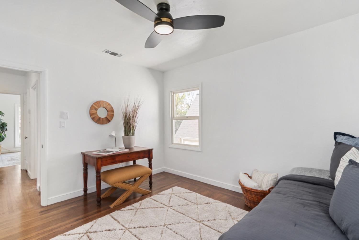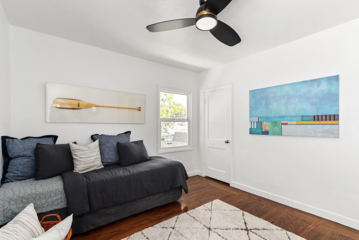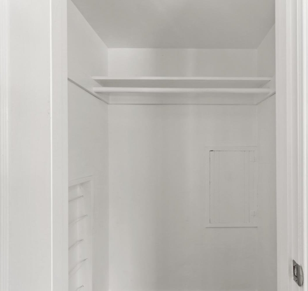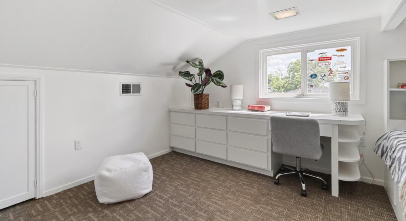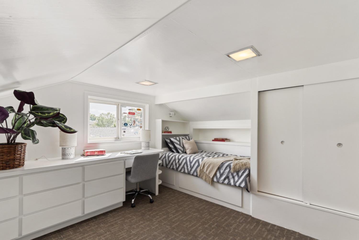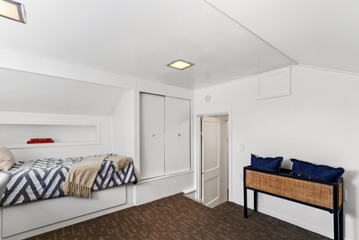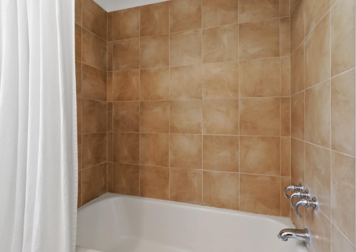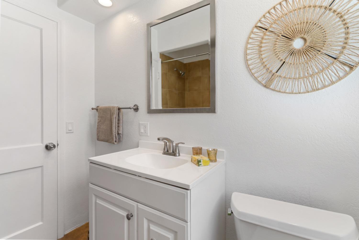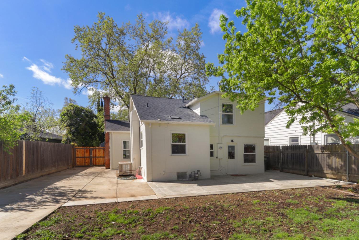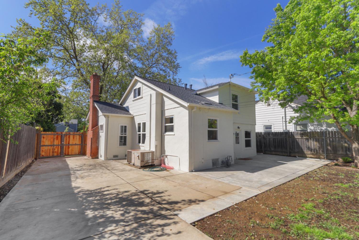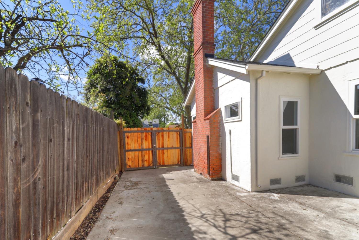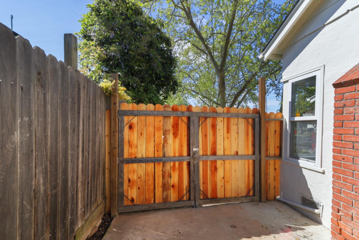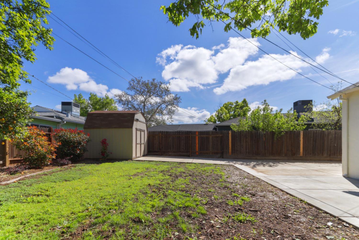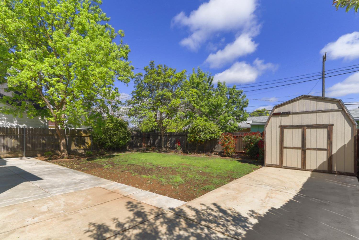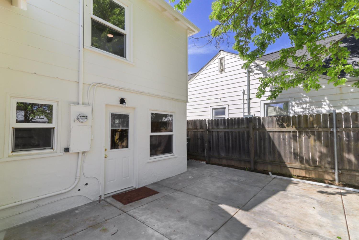2173 Stacia Way, Sacramento, CA 95822
- $675,000
- 3
- BD
- 2
- Full Baths
- 1,430
- SqFt
- List Price
- $675,000
- MLS#
- 224037831
- Status
- ACTIVE
- Bedrooms
- 3
- Bathrooms
- 2
- Living Sq. Ft
- 1,430
- Square Footage
- 1430
- Type
- Single Family Residential
- Zip
- 95822
- City
- Sacramento
Property Description
Updated San Francisco Mission Style, light filled, 3 bedroom, 2 bath with bonus room, RV pad and a huge yard. Lots of new stuff: paint (inside and out), refinished hardwood floors, Quartz counters, appliances, refrigerator, sink and faucet. New electrical panel, Decor outlets, light fixtures and ceiling fans throughout. New garage door with opener and EV charger ready. New cement driveway, side walkway and back patio. New hot water heater too! Near Leonardo di Vinci school, Raley's shopping center with an abundance of eateries, pet suppies, coffee shops and exercise classes. Easy access to the freeways, the bus or bike ride to downtown in minutes. Clear Pest.
Additional Information
- Land Area (Acres)
- 0.14
- Year Built
- 1938
- Subtype
- Single Family Residence
- Subtype Description
- Semi-Custom
- Style
- Traditional
- Construction
- Stucco
- Foundation
- Raised, Slab
- Stories
- 2
- Garage Spaces
- 1
- Garage
- Attached, RV Access, RV Possible, RV Storage
- House FAces
- South
- Baths Other
- Tub w/Shower Over
- Floor Coverings
- Concrete, Laminate, Wood
- Laundry Description
- Washer/Dryer Stacked Included, Inside Area
- Dining Description
- Space in Kitchen, Formal Area
- Kitchen Description
- Breakfast Area, Quartz Counter, Slab Counter
- Kitchen Appliances
- Free Standing Gas Oven, Dishwasher, Disposal, Microwave, Plumbed For Ice Maker
- Number of Fireplaces
- 1
- Fireplace Description
- Brick
- Road Description
- Asphalt
- Rec Parking
- RV Access, RV Possible, RV Storage
- Misc
- Balcony
- Cooling
- Ceiling Fan(s), Central
- Heat
- Central, Fireplace(s)
- Water
- Public
- Utilities
- Public, Natural Gas Available
- Sewer
- In & Connected
Mortgage Calculator
Listing courtesy of Dunnigan, REALTORS.

All measurements and all calculations of area (i.e., Sq Ft and Acreage) are approximate. Broker has represented to MetroList that Broker has a valid listing signed by seller authorizing placement in the MLS. Above information is provided by Seller and/or other sources and has not been verified by Broker. Copyright 2024 MetroList Services, Inc. The data relating to real estate for sale on this web site comes in part from the Broker Reciprocity Program of MetroList® MLS. All information has been provided by seller/other sources and has not been verified by broker. All interested persons should independently verify the accuracy of all information. Last updated .

