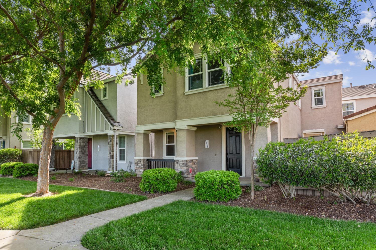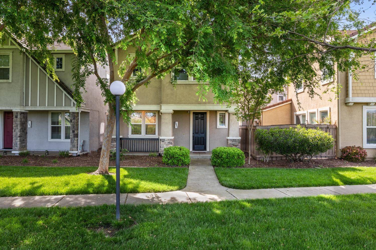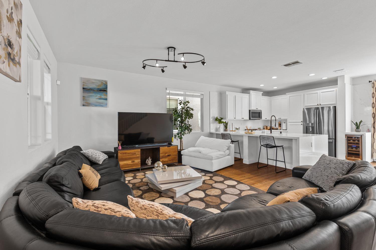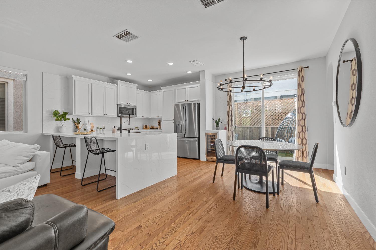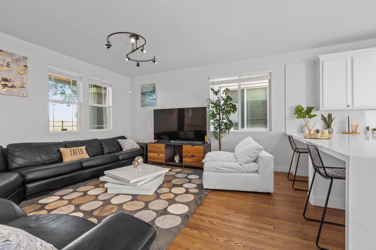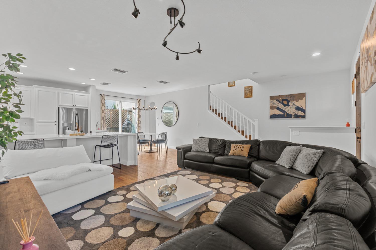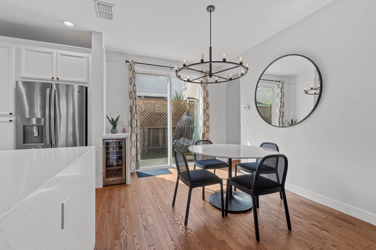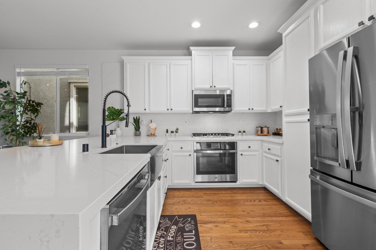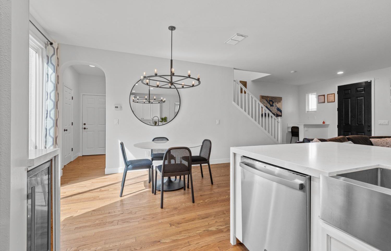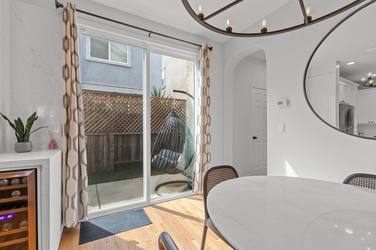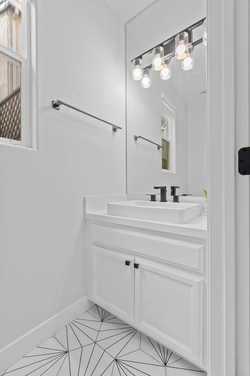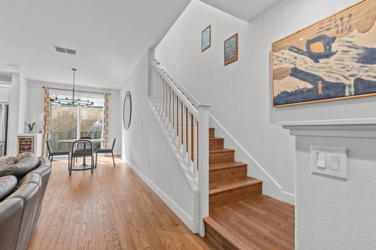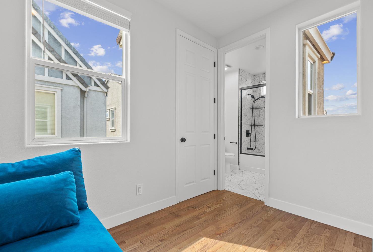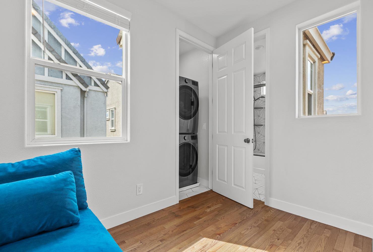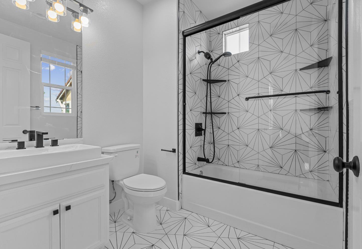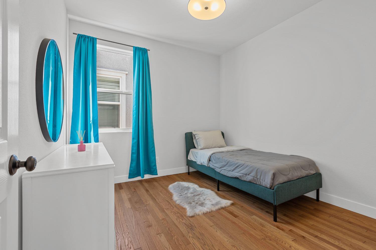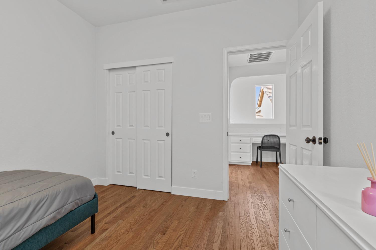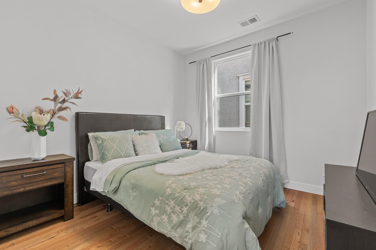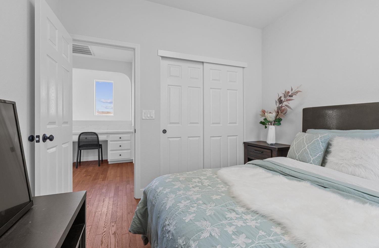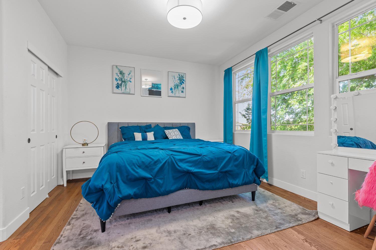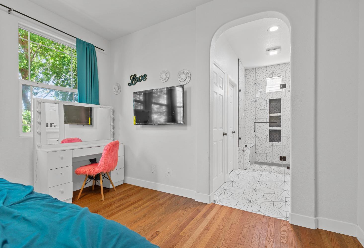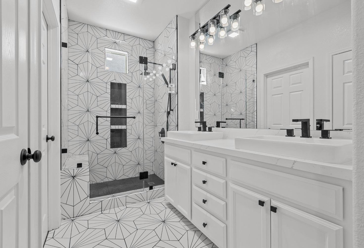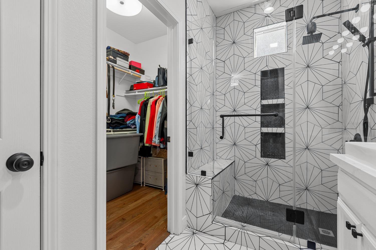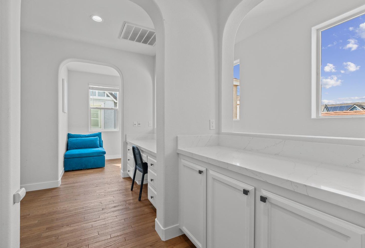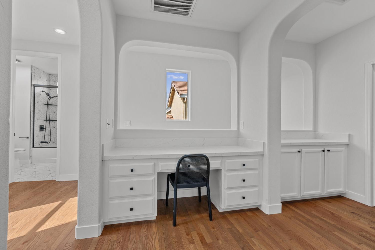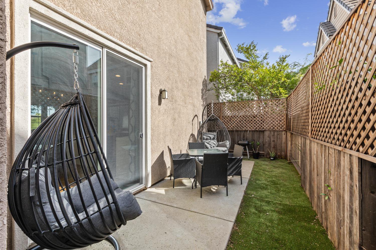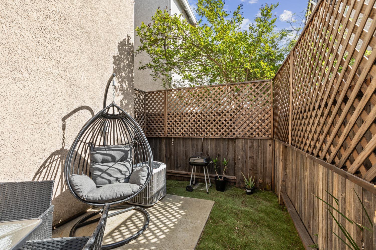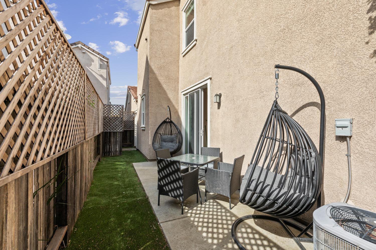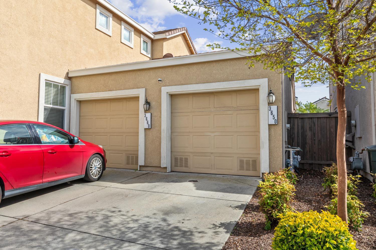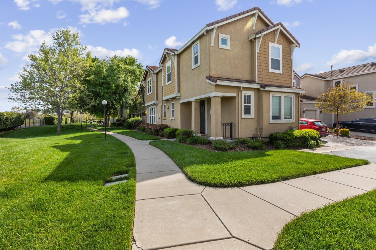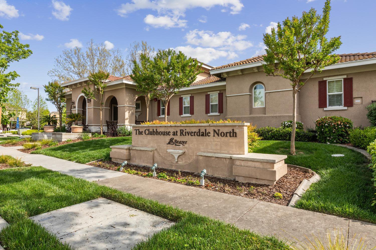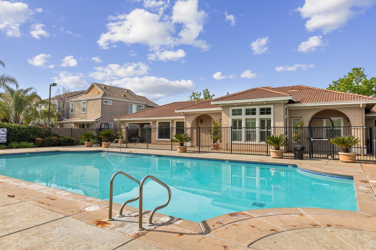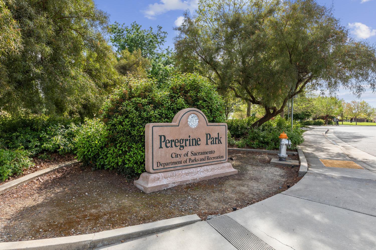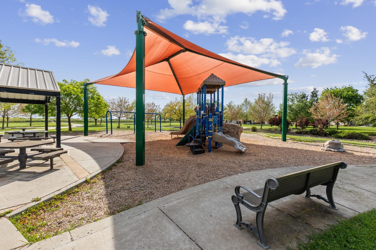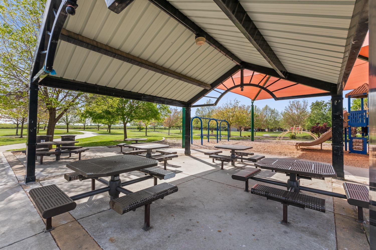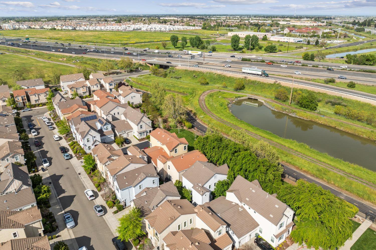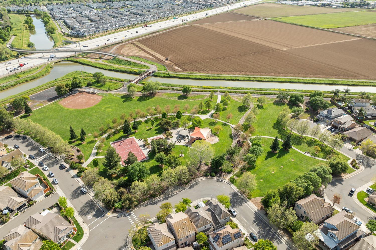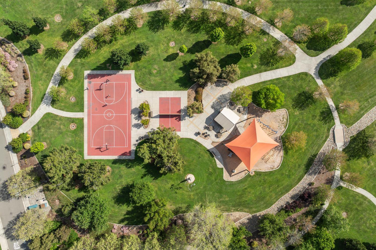3650 Tice Creek Way, Sacramento, CA 95833
- $499,000
- 3
- BD
- 2
- Full Baths
- 1
- Half Bath
- 1,567
- SqFt
- List Price
- $499,000
- MLS#
- 224037581
- Status
- ACTIVE
- Bedrooms
- 3
- Bathrooms
- 2.5
- Living Sq. Ft
- 1,567
- Square Footage
- 1567
- Type
- Single Family Residential
- Zip
- 95833
- City
- Sacramento
Property Description
Step into luxury & comfort in this updated & meticulously maintained home in Riverdale North,Natomas! As you enter,you're greeted by the inviting ambiance of fresh paint throughout,complemented by real hardwood oak flooring that adds warmth & elegance to every room. The kitchen features an expanded island with quartz countertops & a waterfall counter feature,a farmhouse style sink,& an added wine cooler. Brand new SS GE appliances complete the modern look,making cooking & entertaining a breeze.Light fixtures throughout the house have been tastefully updated,enhancing the contemporary feel of the space. Newly installed blinds offer privacy & style,while curtains in all bedrooms add a touch of coziness. Bathrooms have been fully renovated with Kavala white tiles,extended tall glass shower doors in both full baths,& refreshed tubs & showers.Work from home is a breeze with the built in work stations upstairs.The primary bedroom boasts a sizable walk-in closet & an ensuite bathroom for added convenience.Your vehicles will feel right at home in the newly painted 2-car tandem garage & full sized driveway,offering ample space for parking & storage.Outside,a charming sitting area beckons for relaxation.Enjoy the HOA pool & clubhouse amenities.Located near parks, schools, shopping & more!
Additional Information
- Land Area (Acres)
- 0.0584
- Year Built
- 2008
- Subtype
- Single Family Residence
- Subtype Description
- Detached
- Construction
- Wood Siding
- Foundation
- Concrete, Slab
- Stories
- 2
- Garage Spaces
- 2
- Garage
- Attached, Tandem Garage
- Baths Other
- Tile, Tub w/Shower Over, Window
- Master Bath
- Shower Stall(s), Double Sinks, Tile, Window
- Floor Coverings
- Wood
- Laundry Description
- Stacked Only, Upper Floor
- Dining Description
- Space in Kitchen, Dining/Living Combo
- Kitchen Description
- Pantry Cabinet, Pantry Closet, Quartz Counter, Kitchen/Family Combo
- Kitchen Appliances
- Free Standing Refrigerator, Gas Cook Top, Dishwasher, Disposal, Microwave, Plumbed For Ice Maker
- HOA
- Yes
- Pool
- Yes
- Cooling
- Central
- Heat
- Central
- Water
- Public
- Utilities
- Electric
- Sewer
- Public Sewer
Mortgage Calculator
Listing courtesy of KW CA Premier - Sacramento.

All measurements and all calculations of area (i.e., Sq Ft and Acreage) are approximate. Broker has represented to MetroList that Broker has a valid listing signed by seller authorizing placement in the MLS. Above information is provided by Seller and/or other sources and has not been verified by Broker. Copyright 2024 MetroList Services, Inc. The data relating to real estate for sale on this web site comes in part from the Broker Reciprocity Program of MetroList® MLS. All information has been provided by seller/other sources and has not been verified by broker. All interested persons should independently verify the accuracy of all information. Last updated .
