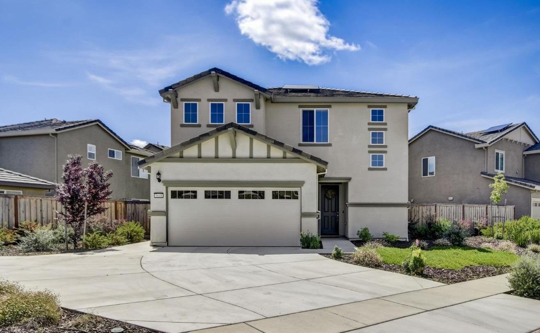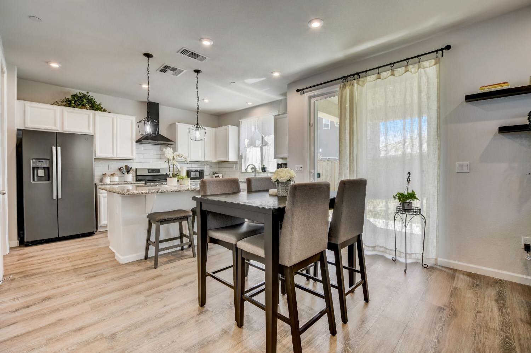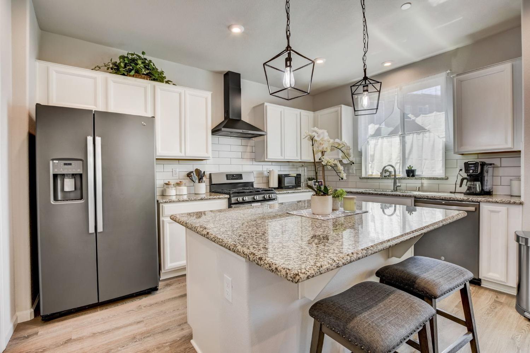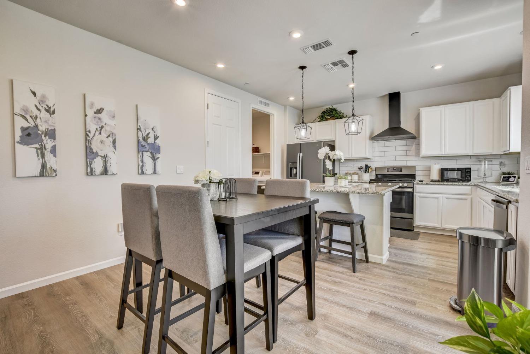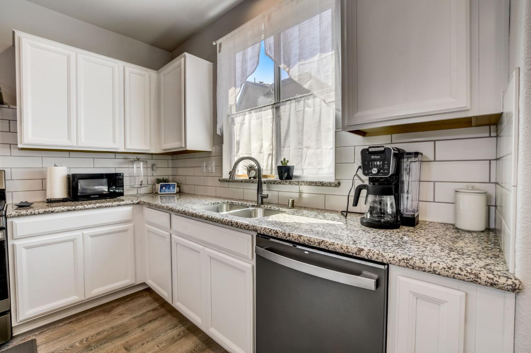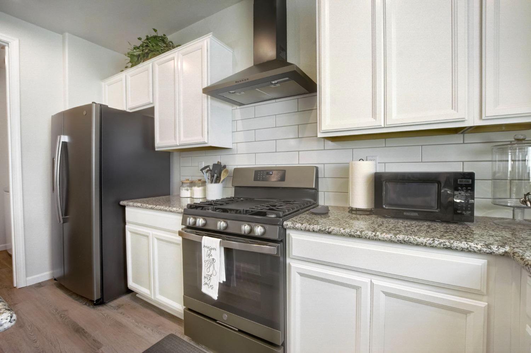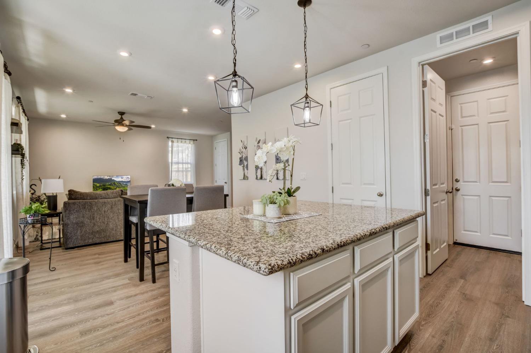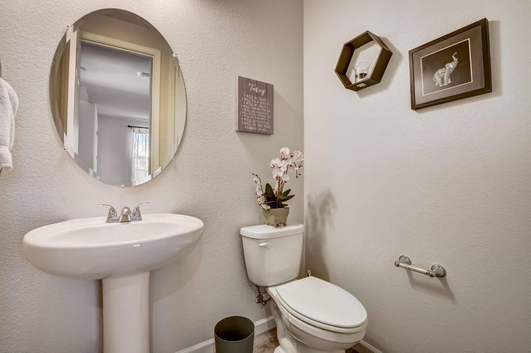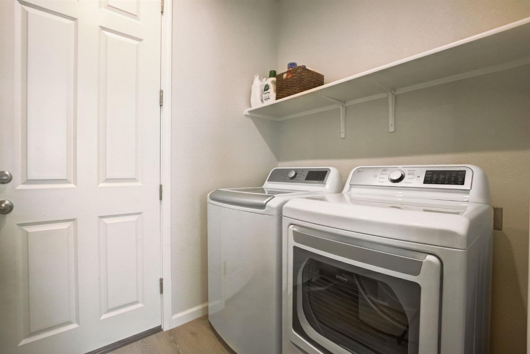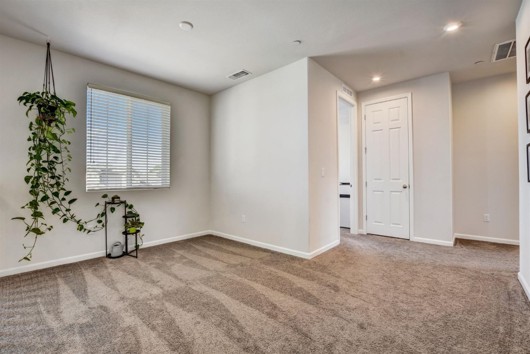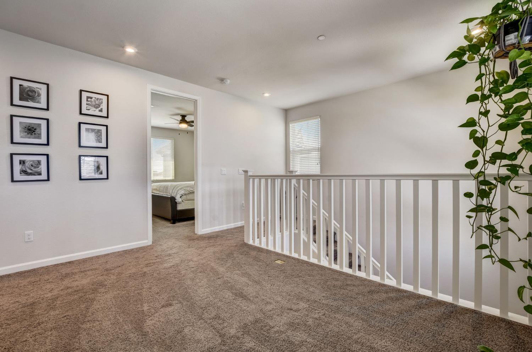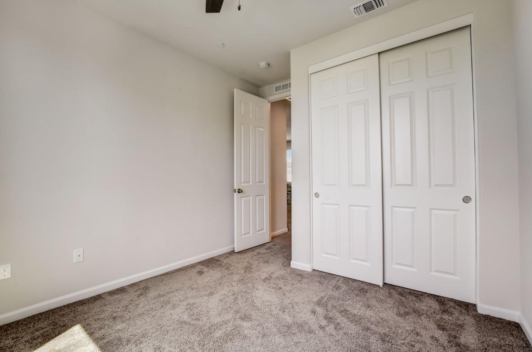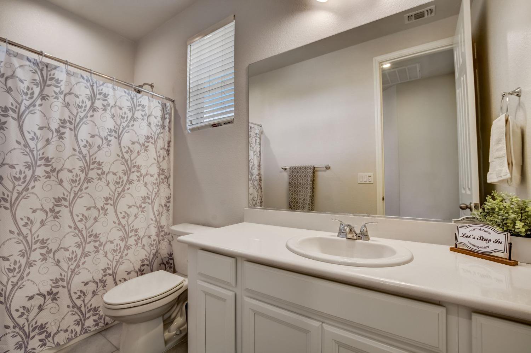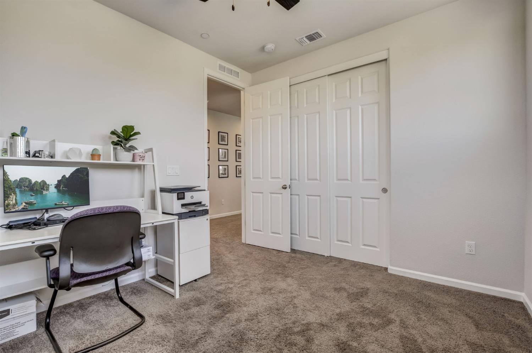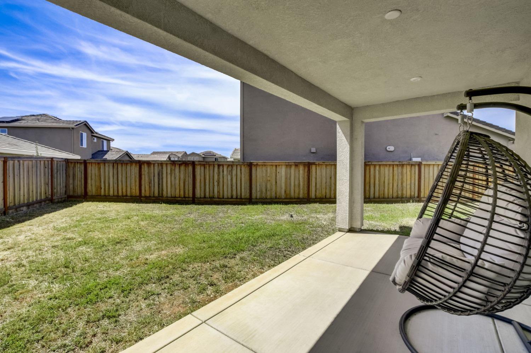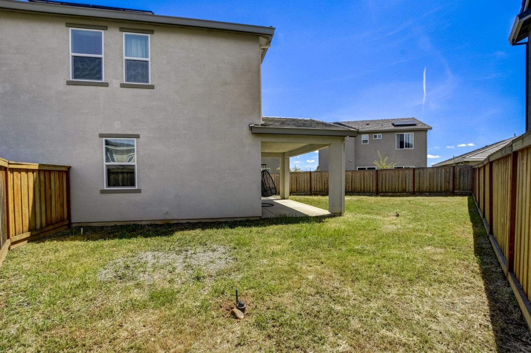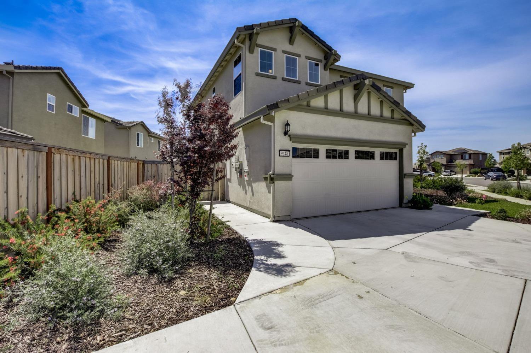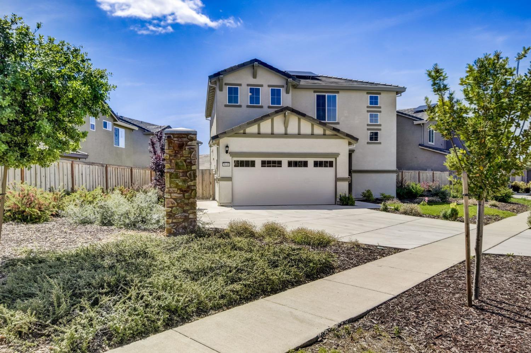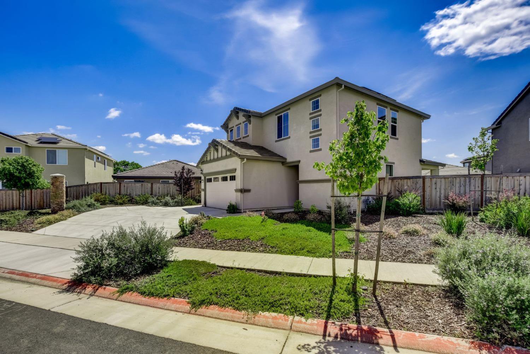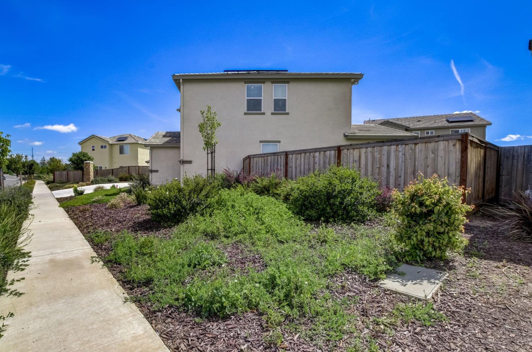9648 Respect Drive, Sacramento, CA 95829
- $609,900
- 3
- BD
- 2
- Full Baths
- 1
- Half Bath
- 1,640
- SqFt
- List Price
- $609,900
- MLS#
- 224037521
- Status
- ACTIVE
- Building / Subdivision
- Ogden Ranch
- Bedrooms
- 3
- Bathrooms
- 2.5
- Living Sq. Ft
- 1,640
- Square Footage
- 1640
- Type
- Single Family Residential
- Zip
- 95829
- City
- Sacramento
Property Description
Gorgeous 3-year-old residence nestled within the secure confines of the Ogden Ranch gated community. This ready-to-move-in abode boasts 3 generous bedrooms and 2.5 baths on a coveted corner lot offering privacy. The inviting open kitchen showcases granite countertops, a central island, ample pantry space, stainless steel appliances, and abundant storage. Seamlessly connected to the spacious family room, this kitchen facilitates effortless entertaining for large gatherings. Ascend upstairs to discover a second family room, the primary suite, and two additional guest bedrooms. The primary suite impresses with a sizable walk-in closet and dual sinks. Positioned on a prime corner lot, the property even offers potential RV parking.
Additional Information
- Land Area (Acres)
- 0.1464
- Year Built
- 2021
- Subtype
- Single Family Residence
- Subtype Description
- Detached
- Style
- Contemporary
- Construction
- Stucco, Frame
- Foundation
- Concrete, Slab
- Stories
- 2
- Garage Spaces
- 2
- Garage
- Attached, RV Possible
- Baths Other
- Double Sinks, Tub w/Shower Over, Window
- Master Bath
- Shower Stall(s), Double Sinks, Tile, Walk-In Closet, Window
- Floor Coverings
- Carpet, Laminate, Tile, Wood
- Laundry Description
- Cabinets, Gas Hook-Up, Ground Floor, Inside Room
- Dining Description
- Dining/Family Combo
- Kitchen Description
- Pantry Cabinet, Granite Counter, Island, Kitchen/Family Combo
- Kitchen Appliances
- Free Standing Gas Oven, Gas Cook Top, Hood Over Range, Dishwasher, Disposal, Tankless Water Heater
- HOA
- Yes
- Road Description
- Paved
- Rec Parking
- RV Possible
- Cooling
- Ceiling Fan(s), Central, Whole House Fan
- Heat
- Central, Solar Heating, Natural Gas
- Water
- Meter on Site, Public
- Utilities
- Cable Available, Solar, Internet Available, Natural Gas Connected
- Sewer
- In & Connected, Public Sewer
- Restrictions
- Rental(s), Board Approval, Exterior Alterations
Mortgage Calculator
Listing courtesy of Redfin Corporation.

All measurements and all calculations of area (i.e., Sq Ft and Acreage) are approximate. Broker has represented to MetroList that Broker has a valid listing signed by seller authorizing placement in the MLS. Above information is provided by Seller and/or other sources and has not been verified by Broker. Copyright 2024 MetroList Services, Inc. The data relating to real estate for sale on this web site comes in part from the Broker Reciprocity Program of MetroList® MLS. All information has been provided by seller/other sources and has not been verified by broker. All interested persons should independently verify the accuracy of all information. Last updated .
