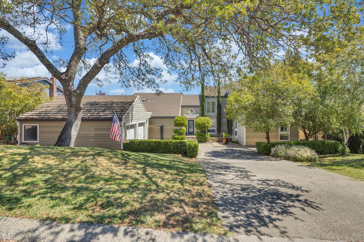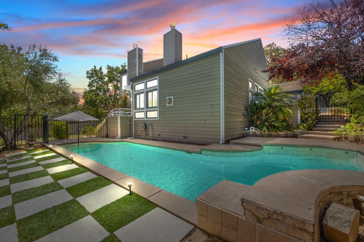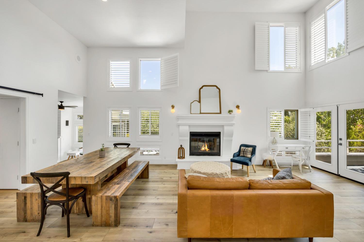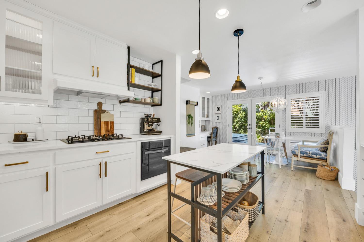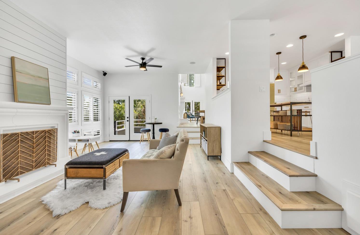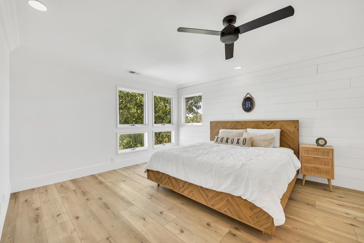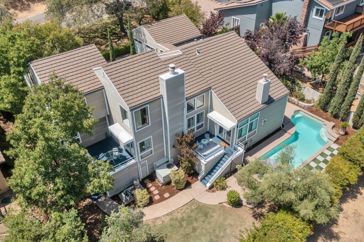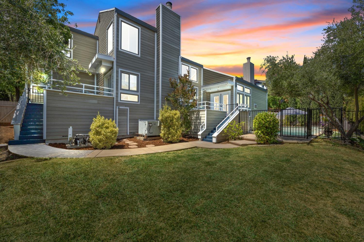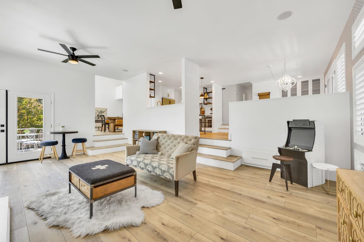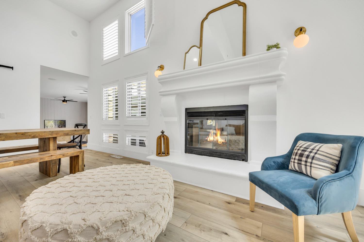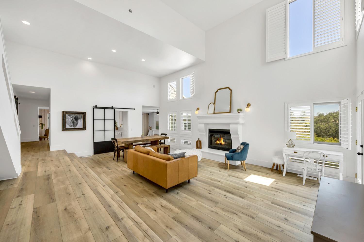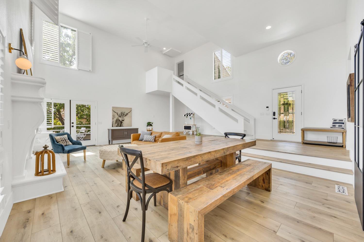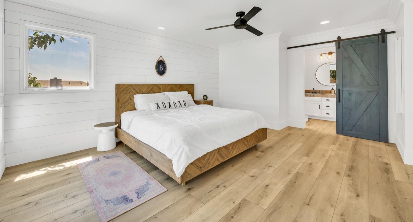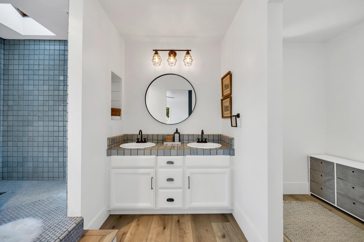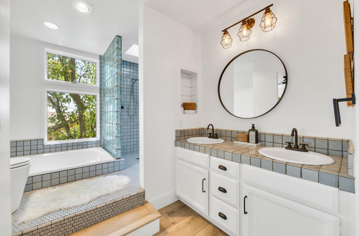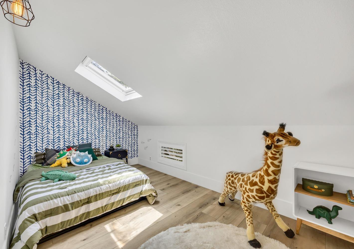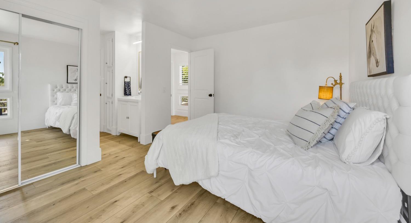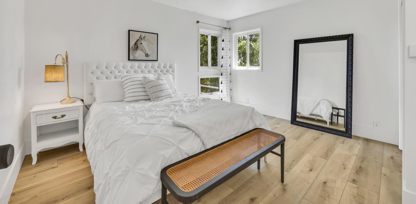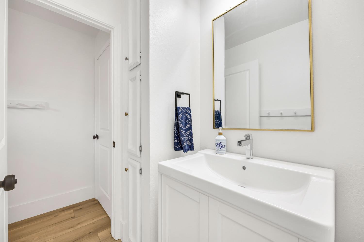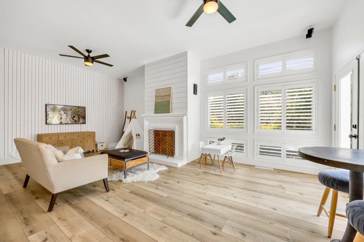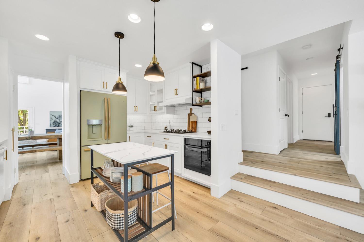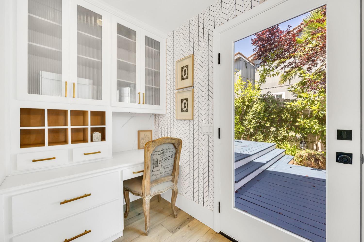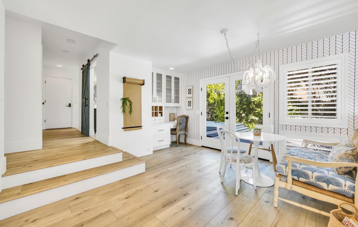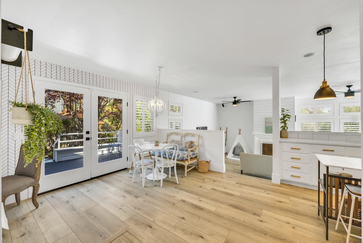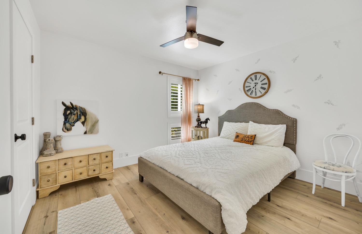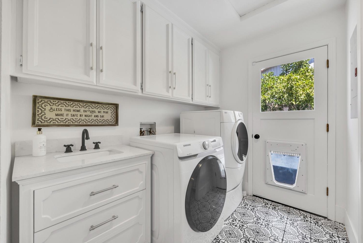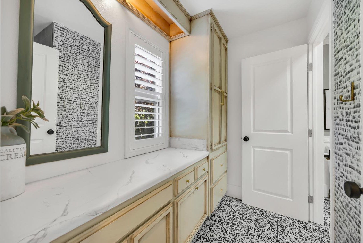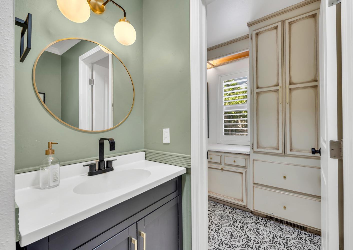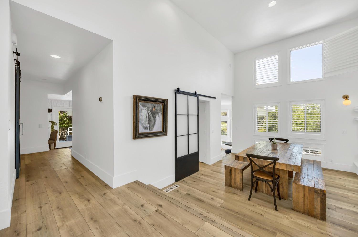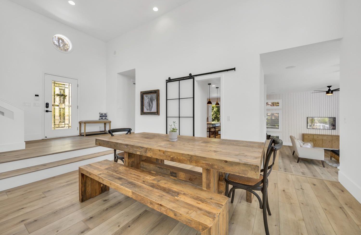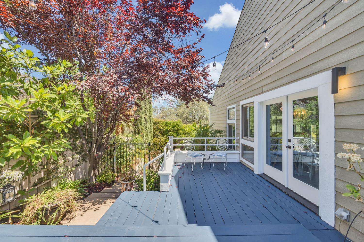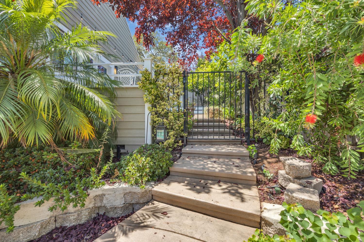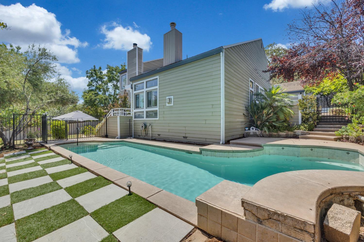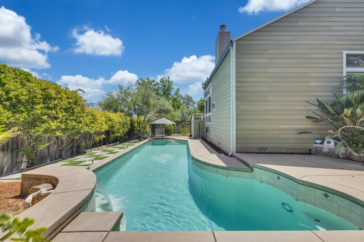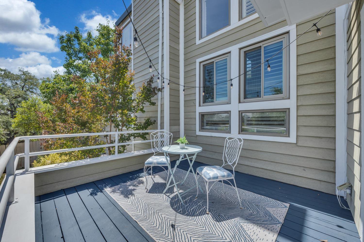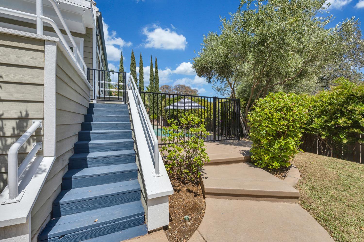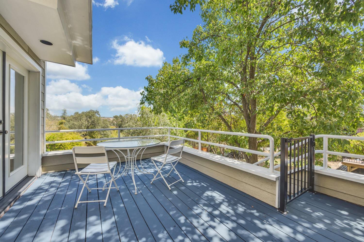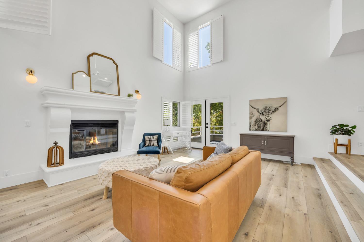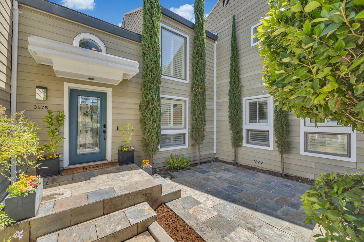3575 Ridgeview Drive, El Dorado Hills, CA 95762
- $899,000
- 4
- BD
- 3
- Full Baths
- 2,740
- SqFt
- List Price
- $899,000
- MLS#
- 224037487
- Status
- PENDING
- Bedrooms
- 4
- Bathrooms
- 3
- Living Sq. Ft
- 2,740
- Square Footage
- 2740
- Type
- Single Family Residential
- Zip
- 95762
- City
- El Dorado Hills
Property Description
WELL PRICED. Nestled in Ridgeview with sweeping hillside views, this 4 BD, 2.5 BA custom home with pool offers beach house charm and combines luxury with comfort with no HOA or Mello Roos. Inside, a striking fireplace and soaring ceilings in the living and dining rooms create a grand entrance. The updated kitchen features quartz countertops, white cabinetry flowing into a cozy family room with a gas log fireplace. Step outside to discover a tranquil outdoor oasis featuring a sparkling pool with a sheer waterfall, surrounded by conversation decks, a grassy play area, and a dining deck adorned with citrus trees. Updated floors, plantation shutters, and a two-car garage add to the home's allure, all close to top-rated schools and local amenities.
Additional Information
- Land Area (Acres)
- 0.27
- Year Built
- 1985
- Subtype
- Single Family Residence
- Subtype Description
- Detached, Semi-Custom
- Construction
- Cement Siding, Frame
- Foundation
- Raised
- Stories
- 2
- Garage Spaces
- 2
- Garage
- Detached, Garage Door Opener, Garage Facing Side
- Baths Other
- Double Sinks, Jack & Jill, Tub w/Shower Over, Window
- Floor Coverings
- Tile, Vinyl
- Laundry Description
- Cabinets, Sink, Inside Room
- Dining Description
- Breakfast Nook, Dining/Living Combo
- Kitchen Description
- Quartz Counter, Island w/Sink
- Number of Fireplaces
- 2
- Fireplace Description
- Living Room, Family Room, Wood Burning, Gas Log
- Pool
- Yes
- Cooling
- Ceiling Fan(s), Central, Whole House Fan
- Heat
- Central, Natural Gas
- Water
- Public
- Utilities
- Cable Available, Public, Electric, Underground Utilities, Internet Available, Natural Gas Available, Natural Gas Connected
- Sewer
- In & Connected, Public Sewer
Mortgage Calculator
Listing courtesy of Upward Realty Inc..

All measurements and all calculations of area (i.e., Sq Ft and Acreage) are approximate. Broker has represented to MetroList that Broker has a valid listing signed by seller authorizing placement in the MLS. Above information is provided by Seller and/or other sources and has not been verified by Broker. Copyright 2024 MetroList Services, Inc. The data relating to real estate for sale on this web site comes in part from the Broker Reciprocity Program of MetroList® MLS. All information has been provided by seller/other sources and has not been verified by broker. All interested persons should independently verify the accuracy of all information. Last updated .
