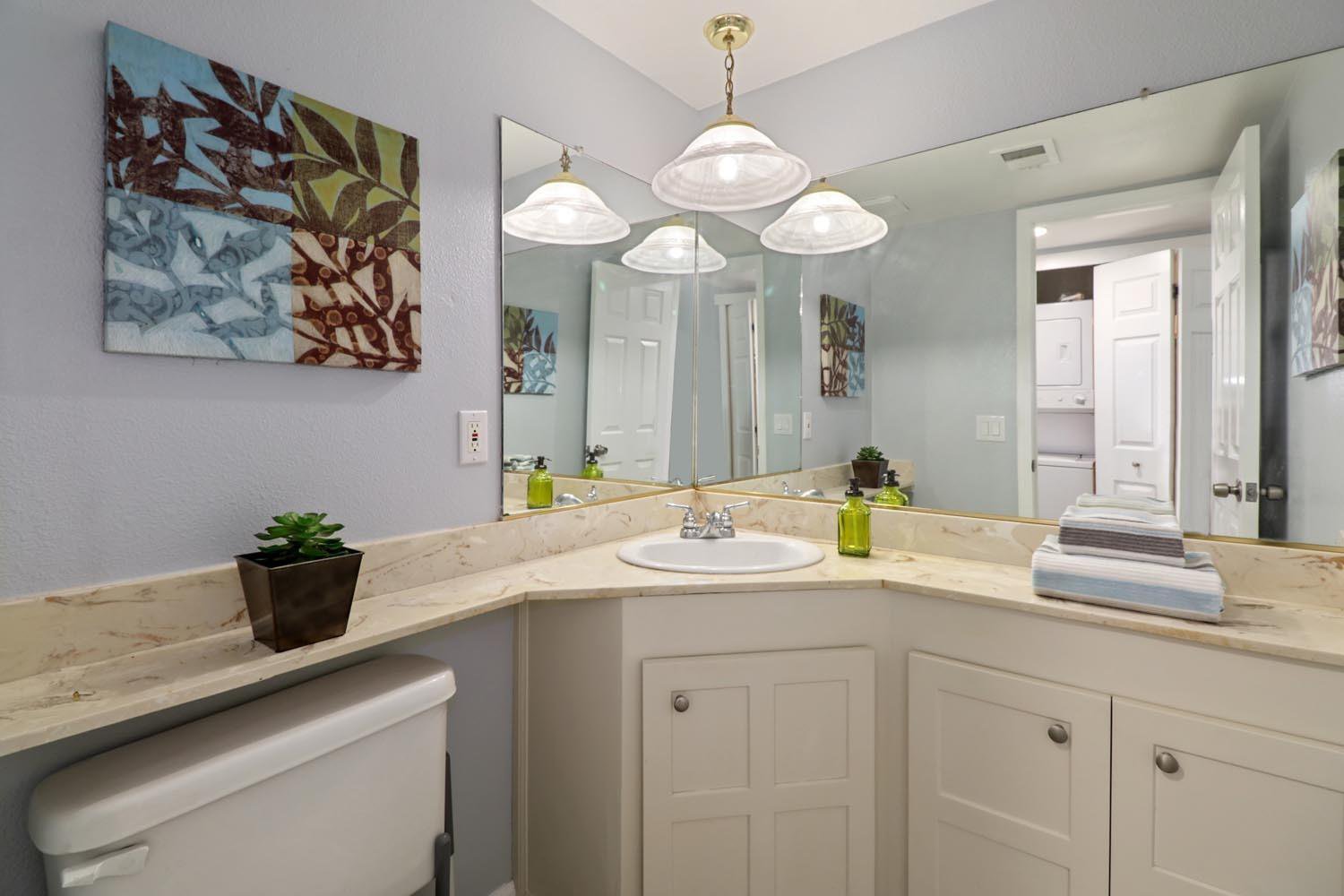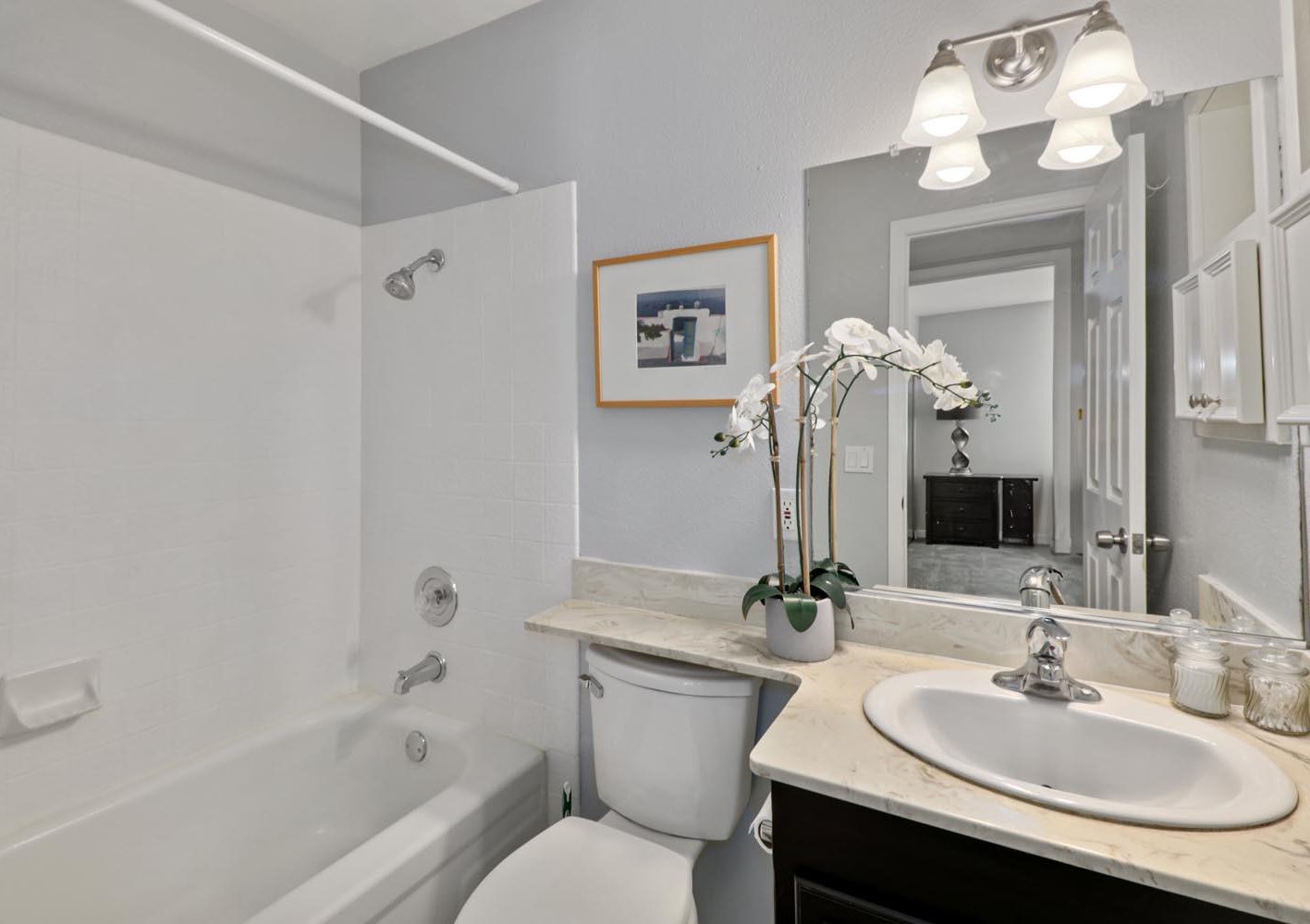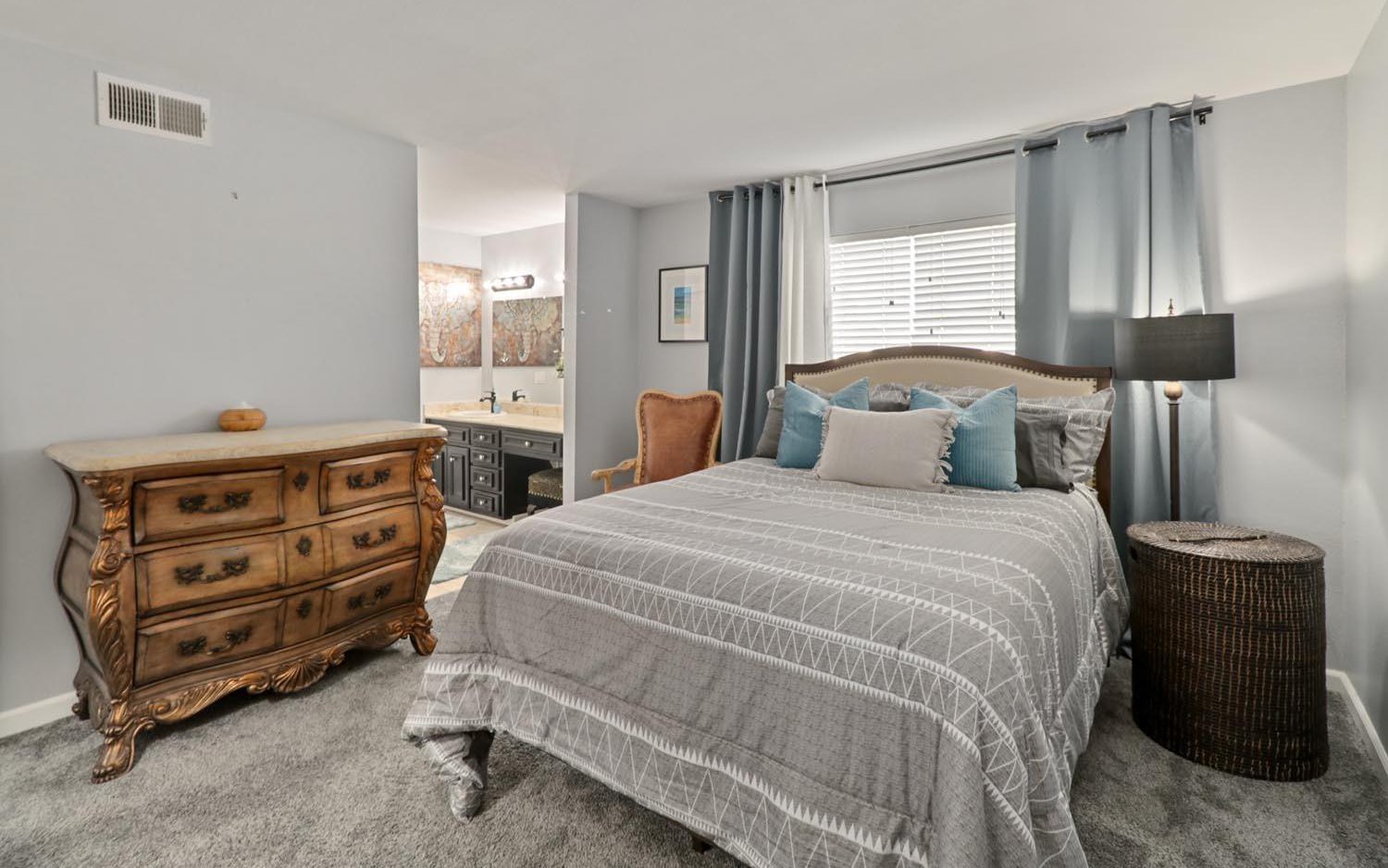3114 Via Grande, Sacramento, CA 95825
- $385,000
- 3
- BD
- 2
- Full Baths
- 1
- Half Bath
- 1,380
- SqFt
- List Price
- $385,000
- MLS#
- 224037450
- Status
- ACTIVE
- Building / Subdivision
- Casitas Ardren/Arden Arcade
- Bedrooms
- 3
- Bathrooms
- 2.5
- Living Sq. Ft
- 1,380
- Square Footage
- 1380
- Type
- Townhome
- Zip
- 95825
- City
- Sacramento
Property Description
It puts the word HOME in TownHOME! Step onto a sprawling front yard with lush green grass, perfect for playing or simply basking in the sun. Enjoy, the peace of a private, low-maintenance patio, summoning you to unwind and soak in the serenity. Inside, find yourself greeted by the epitome of comfort and style. New carpet underfoot, pristine tile floors that gleam with cleanliness, and walls painted in the freshest of hues. The modern fixtures and color scheme add a dash of luxury to every corner, while the spacious living room sets the stage for unforgettable gatherings. Hungry much? The dining room and bright cheerful kitchen are ready to cater to your culinary whims. Get a load of the interior laundry facilities boasting a flexible storage or pantry closet, staying organized has never been easier. But the real magic is in the details, 2.5 bathrooms, three bedrooms, and an abundance of natural light streaming in from the east and west. The home is meticulously maintained and made for any lifestyle. Nestled within a stone's throw of shopping centers, hospitals, banks, and restaurants, this home serves as an owner's sanctuary. In close proximity to parks, the American River, and effortless access to all corners of town, it beckons you to experience its captivating charm.
Additional Information
- Land Area (Acres)
- 0.02
- Year Built
- 1974
- Subtype
- Townhouse
- Subtype Description
- Planned Unit Develop
- Style
- Modern/High Tech, Traditional
- Construction
- Concrete, Stucco, Wood, Wood Siding
- Foundation
- Concrete, Slab
- Stories
- 2
- Carport Spaces
- 1
- Garage
- No Garage, Assigned, Covered, Uncovered Parking Space
- House FAces
- East
- Baths Other
- Tub w/Shower Over
- Master Bath
- Closet, Shower Stall(s), Tile
- Floor Coverings
- Carpet, Tile
- Laundry Description
- Laundry Closet, Washer/Dryer Stacked Included, Inside Area
- Dining Description
- Dining/Living Combo
- Kitchen Description
- Granite Counter
- Kitchen Appliances
- Free Standing Gas Range, Gas Water Heater, Dishwasher, Disposal, Microwave
- HOA
- Yes
- Road Description
- Paved
- Pool
- Yes
- Cooling
- Central
- Heat
- Central
- Water
- Water District, Private
- Utilities
- Cable Available, Public, Electric, Internet Available, Natural Gas Available
- Sewer
- Sewer Connected, Public Sewer
- Restrictions
- See Remarks
Mortgage Calculator
Listing courtesy of Better Homes and Gardens RE.

All measurements and all calculations of area (i.e., Sq Ft and Acreage) are approximate. Broker has represented to MetroList that Broker has a valid listing signed by seller authorizing placement in the MLS. Above information is provided by Seller and/or other sources and has not been verified by Broker. Copyright 2024 MetroList Services, Inc. The data relating to real estate for sale on this web site comes in part from the Broker Reciprocity Program of MetroList® MLS. All information has been provided by seller/other sources and has not been verified by broker. All interested persons should independently verify the accuracy of all information. Last updated .



















