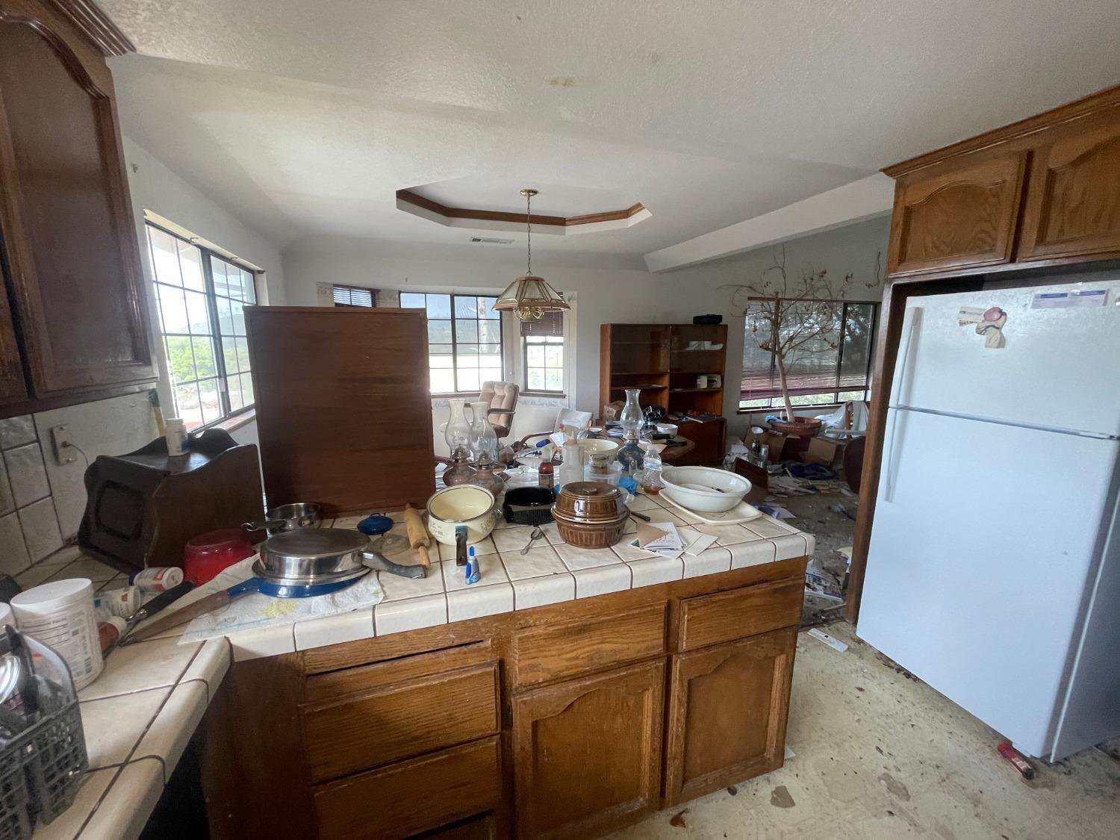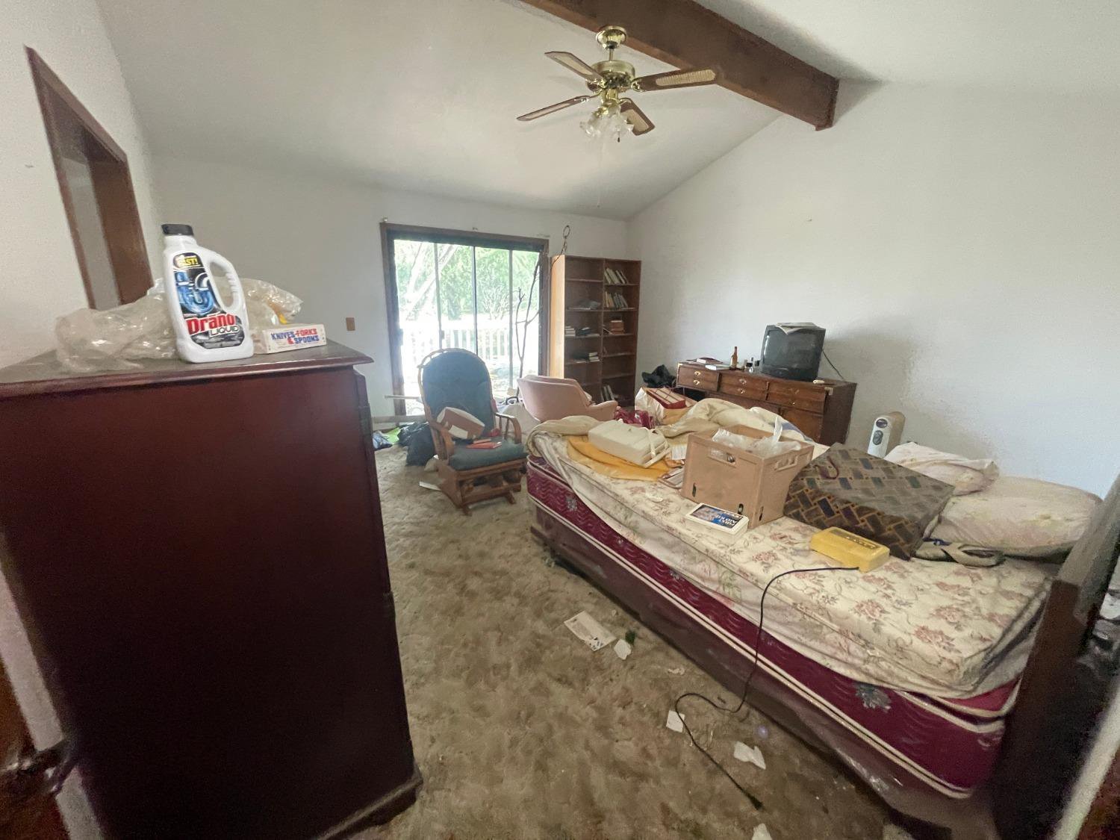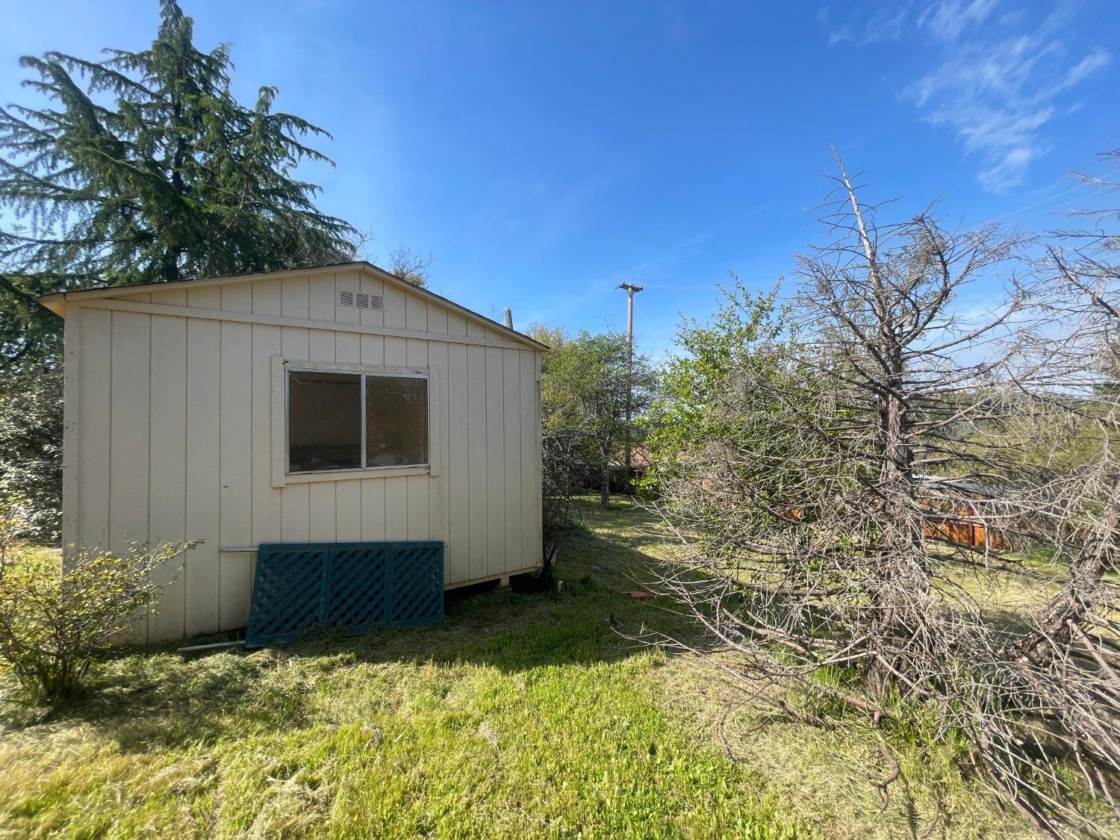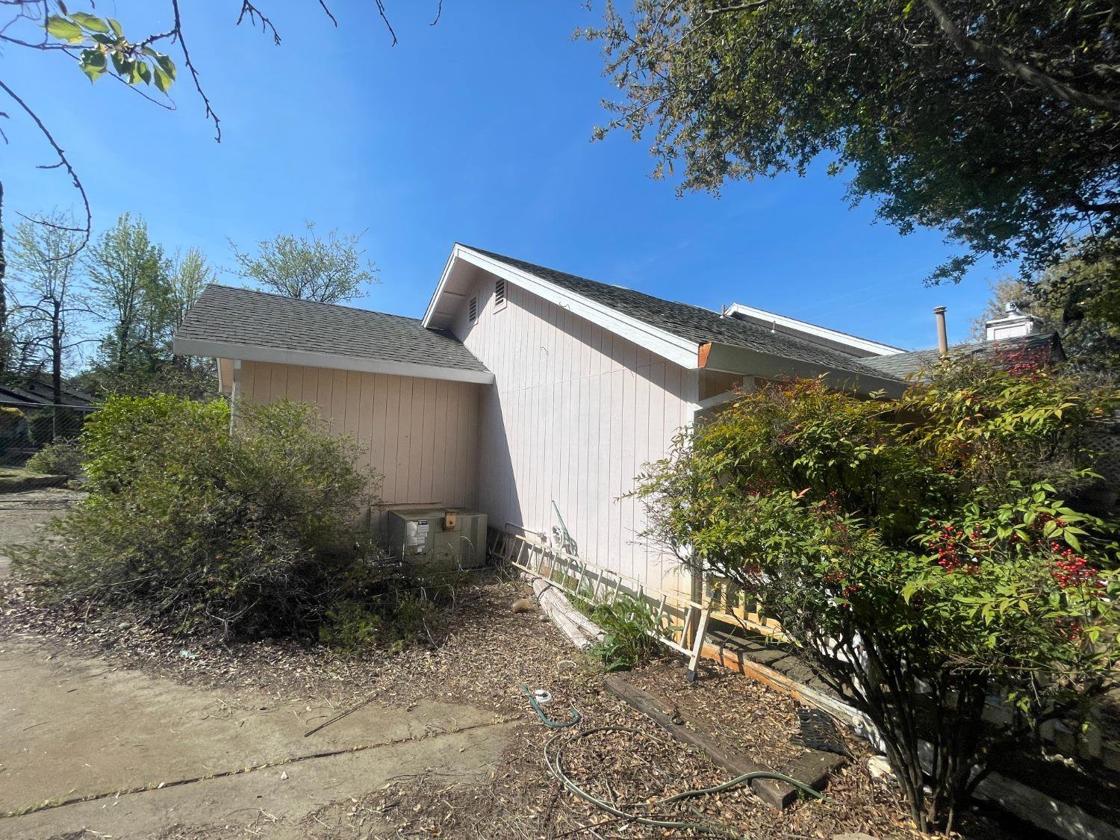4407 Shorthorn Road, Rescue, CA 95672
- $400,000
- 3
- BD
- 2
- Full Baths
- 1,803
- SqFt
- List Price
- $400,000
- MLS#
- 224037332
- Status
- PENDING
- Building / Subdivision
- Rancho Ponderosa
- Bedrooms
- 3
- Bathrooms
- 2
- Living Sq. Ft
- 1,803
- Square Footage
- 1803
- Type
- Single Family Residential
- Zip
- 95672
- City
- Rescue
Property Description
Discover the unique potential of this one-story home, a perfect opportunity for contractors or those looking to customize their dream home. Situated on a spacious 15,000 sq. ft. lot, this property boasts expansive outdoor space along with RV access and captivating local views that promise a blend of convenience and charm. Featuring 3 bedrooms, 2 bathrooms, and a large 2-car garage, the home integrates essential living spaces with the added benefit of solar panels. As you approach the property, the first thing that catches your eye is the generous lot size. The expansive front yard leads to a welcoming entrance, presenting vast potential for landscaping that could enhance curb appeal and create a stunning outdoor sanctuary. The provision for RV access is particularly advantageous for those who love road trips and adventures, providing ample space for a large vehicle and additional storage solutions. The backyard, a substantial area, is a blank canvas waiting to be transformed into a gorgeous garden, outdoor family room, or a luxurious pool area. Its current undeveloped state is ideal for those who enjoy customizing every corner to their taste and preference. Embrace the chance to design and renovate a space perfectly aligned with modern conveniences and efficiency.
Additional Information
- Foreclosure
- Yes
- Land Area (Acres)
- 0.36
- Year Built
- 1987
- Subtype
- Single Family Residence
- Subtype Description
- Detached
- Style
- Traditional
- Construction
- Wood, Masonry Unreinforced
- Foundation
- Raised, Slab
- Stories
- 1
- Garage Spaces
- 2
- Garage
- RV Access, Garage Facing Front
- House FAces
- South
- Baths Other
- Tile, Tub w/Shower Over
- Master Bath
- Shower Stall(s), Tile, Walk-In Closet
- Floor Coverings
- Carpet, Tile
- Laundry Description
- In Garage
- Dining Description
- Dining Bar, Dining/Living Combo
- Kitchen Description
- Tile Counter
- Kitchen Appliances
- Built-In Electric Oven, Built-In Electric Range, Microwave
- Number of Fireplaces
- 1
- Fireplace Description
- Living Room, Wood Stove
- Road Description
- Paved
- Rec Parking
- RV Access
- Equipment
- Central Vacuum
- Cooling
- Central
- Heat
- Central, Other
- Water
- Public
- Utilities
- Propane Tank Leased, Public, See Remarks
- Sewer
- In & Connected
- Restrictions
- Other
Mortgage Calculator
Listing courtesy of Keller Williams Realty.

All measurements and all calculations of area (i.e., Sq Ft and Acreage) are approximate. Broker has represented to MetroList that Broker has a valid listing signed by seller authorizing placement in the MLS. Above information is provided by Seller and/or other sources and has not been verified by Broker. Copyright 2024 MetroList Services, Inc. The data relating to real estate for sale on this web site comes in part from the Broker Reciprocity Program of MetroList® MLS. All information has been provided by seller/other sources and has not been verified by broker. All interested persons should independently verify the accuracy of all information. Last updated .
























