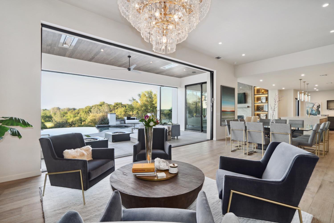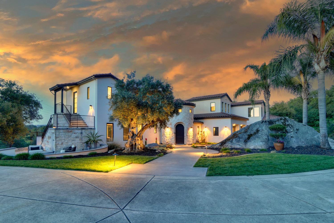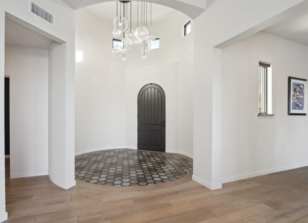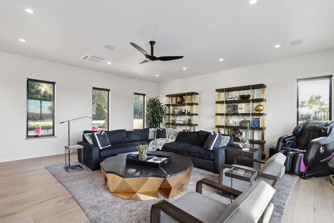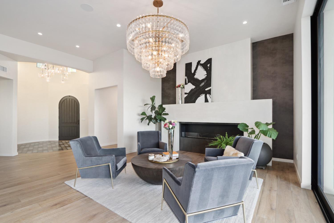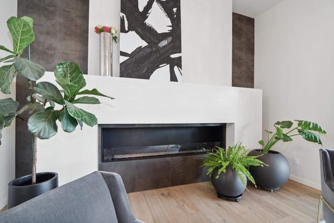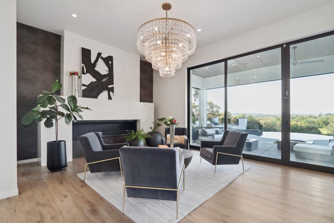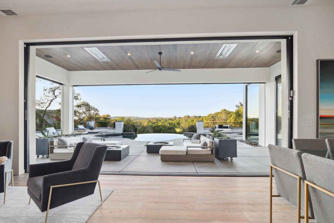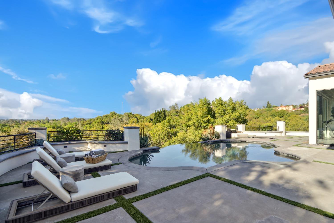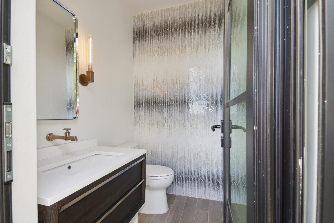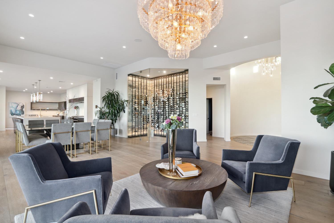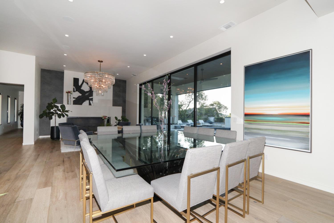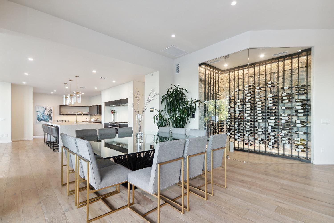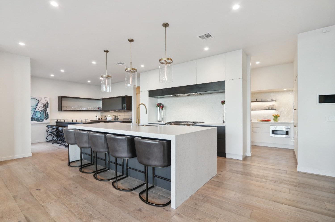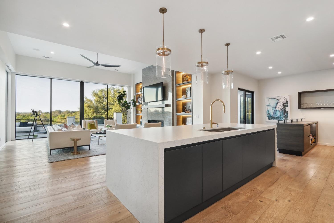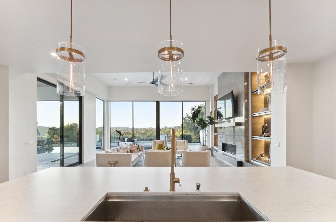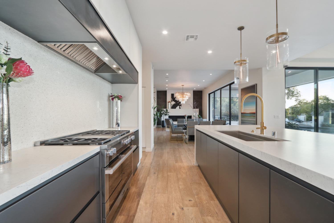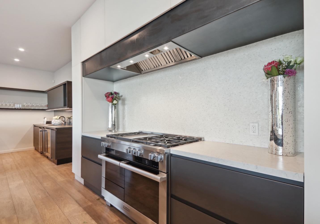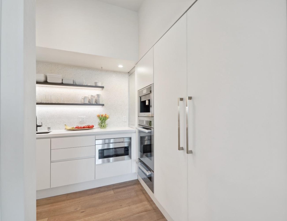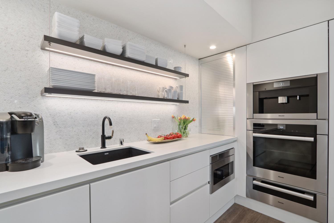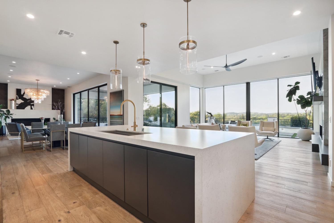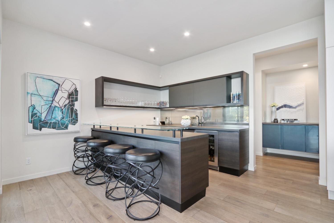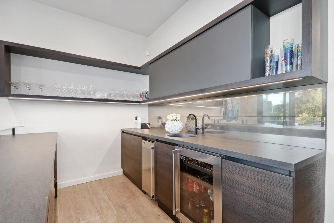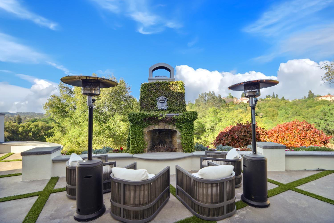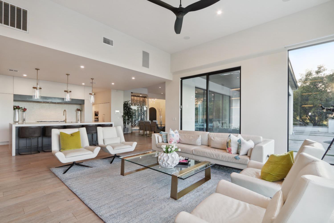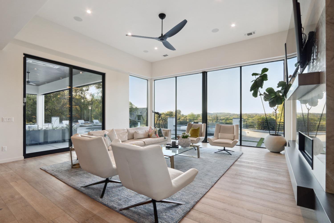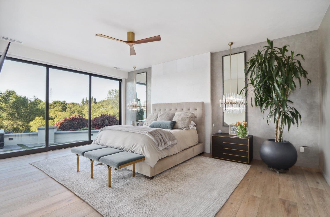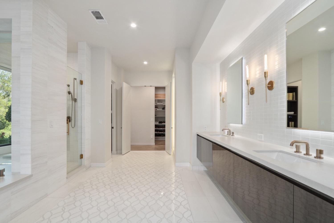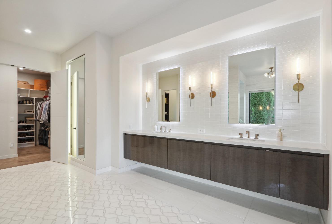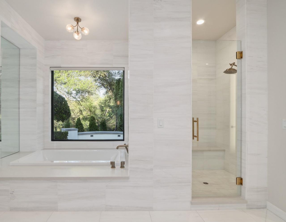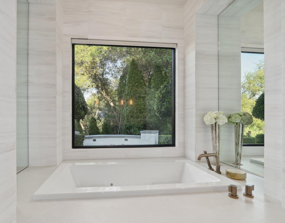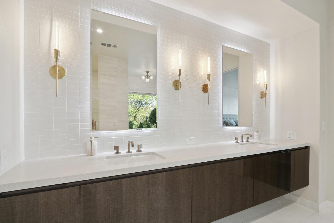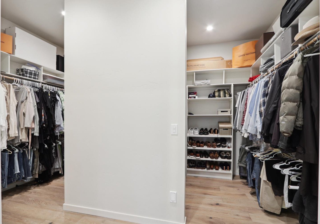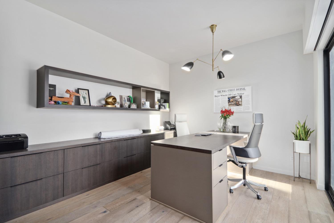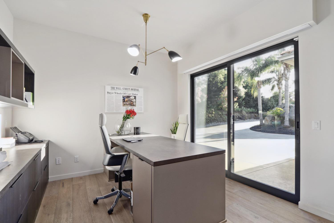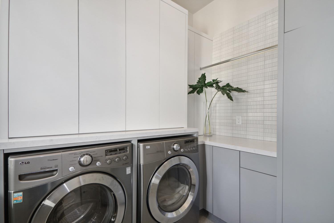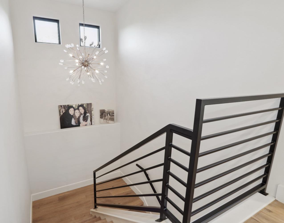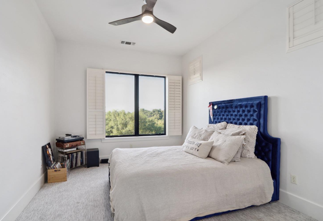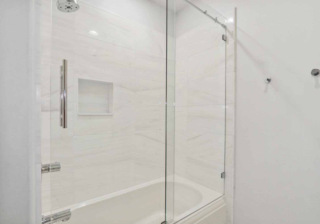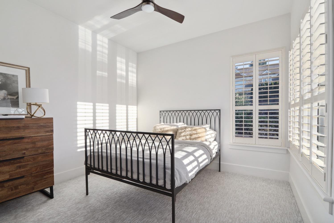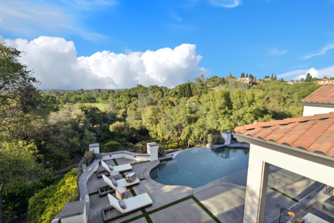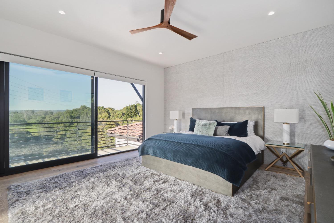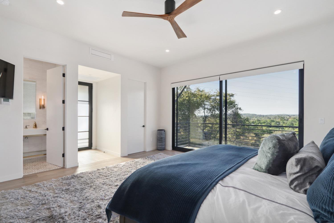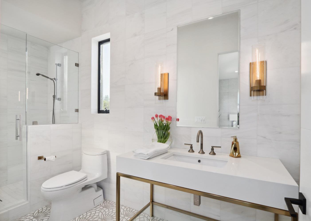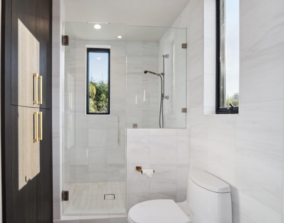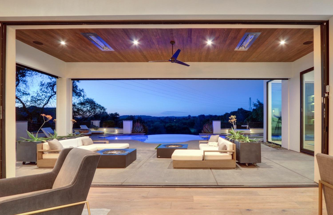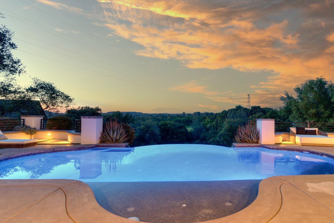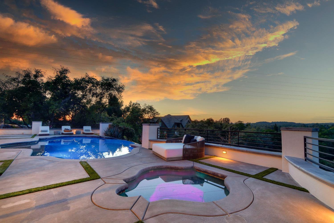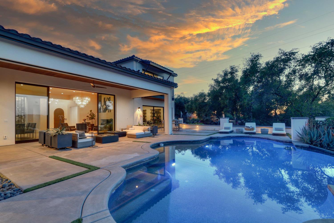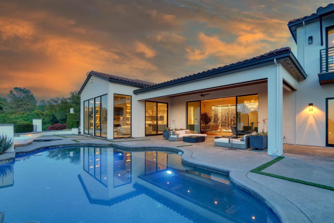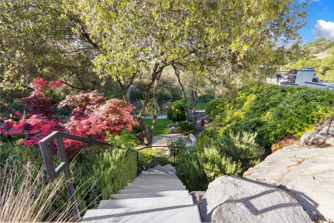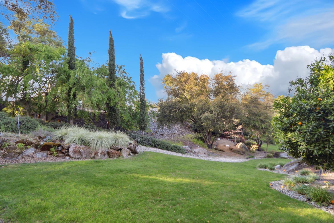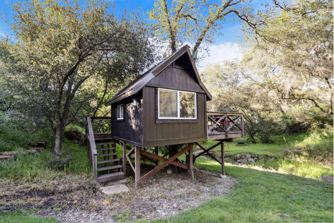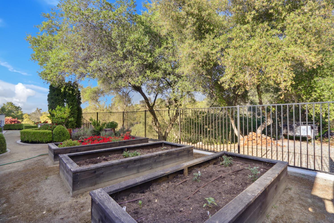9380 S Los Lagos Circle, Granite Bay, CA 95746
- $3,895,000
- 5
- BD
- 5
- Full Baths
- 2
- Half Baths
- 6,000
- SqFt
- List Price
- $3,895,000
- MLS#
- 224037239
- Status
- ACTIVE
- Building / Subdivision
- Los Lagos Estates
- Bedrooms
- 5
- Bathrooms
- 5.5
- Living Sq. Ft
- 6,000
- Square Footage
- 6000
- Type
- Single Family Residential
- Zip
- 95746
- City
- Granite Bay
Property Description
Rarely does a home of this caliber come on the market in the exclusive guard-gated community of Los Lagos Estates. This completely transformed Mediterranean estate was updated using the finest high-end finishes and state of the art amenities, offering a seamless blend of elegance, comfort and sophistication. This gated estate situated on 2.6 acres offers privacy, a breathtaking view and abundant outdoor entertaining space. This beautiful home has an open concept floor plan, anchored by a large great room w/floor to ceiling windows & vanishing glass doors, allowing for endless views of the inviting pool, resort style backyard and surrounding mountain range. The kitchen is a chef's dream featuring a large waterfall edge quartz island, Scavolini cabinets, Miele appliances, and separate catering kitchen w/pantry. The remote primary suite is spacious and full of natural light. The adjoining master bath feels like a relaxing spa w/large shower & elegant soaking tub. A separate den & office, full bar, temperature-controlled wine room, and laundry room complete the first level. On the second floor there are 3 additional bedrooms w/2 full baths, and a remote guest suite w/separate entrance & panoramic views of the property. Large 3 car attached and 2 car detached garages w/epoxy flooring.
Additional Information
- Land Area (Acres)
- 2.64
- Year Built
- 2004
- Subtype
- Single Family Residence
- Subtype Description
- Custom, Detached
- Style
- Mediterranean
- Construction
- Stone, Stucco, Frame, Wood
- Foundation
- Slab
- Stories
- 2
- Garage Spaces
- 5
- Garage
- 24'+ Deep Garage, Attached, RV Possible, Detached, Garage Door Opener, Garage Facing Front, Garage Facing Side, Guest Parking Available
- Baths Other
- Bidet, Shower Stall(s), Double Sinks, Jetted Tub, Tile, Low-Flow Toilet(s), Tub w/Shower Over, Window, Outside Access, Quartz
- Master Bath
- Bidet, Double Sinks, Soaking Tub, Tub, Multiple Shower Heads, Walk-In Closet, Quartz, Window
- Floor Coverings
- Carpet, Tile, Wood
- Laundry Description
- Cabinets, Dryer Included, Sink, Electric, Gas Hook-Up, Ground Floor, Washer Included, Inside Room
- Dining Description
- Dining/Living Combo
- Kitchen Description
- Butlers Pantry, Quartz Counter, Island, Stone Counter, Island w/Sink
- Kitchen Appliances
- Built-In Gas Range, Gas Water Heater, Built-In Refrigerator, Ice Maker, Dishwasher, Disposal, Microwave, Double Oven, Wine Refrigerator
- HOA
- Yes
- Rec Parking
- RV Possible
- Pool
- Yes
- Misc
- Fireplace, Entry Gate
- Equipment
- Home Theater Equipment, Networked
- Cooling
- Ceiling Fan(s), Central, MultiUnits, MultiZone
- Heat
- MultiZone, Natural Gas
- Water
- Public
- Utilities
- Public, Electric, Underground Utilities, Natural Gas Connected
- Sewer
- In & Connected, Public Sewer, Septic Pump
Mortgage Calculator
Listing courtesy of The Hills Group Realty.

All measurements and all calculations of area (i.e., Sq Ft and Acreage) are approximate. Broker has represented to MetroList that Broker has a valid listing signed by seller authorizing placement in the MLS. Above information is provided by Seller and/or other sources and has not been verified by Broker. Copyright 2024 MetroList Services, Inc. The data relating to real estate for sale on this web site comes in part from the Broker Reciprocity Program of MetroList® MLS. All information has been provided by seller/other sources and has not been verified by broker. All interested persons should independently verify the accuracy of all information. Last updated .
