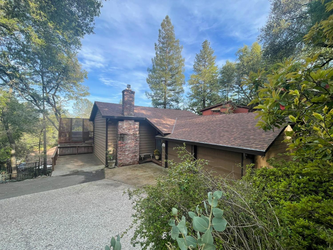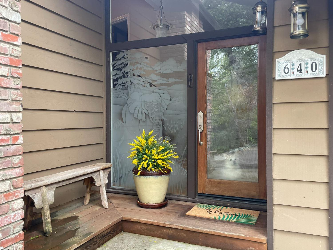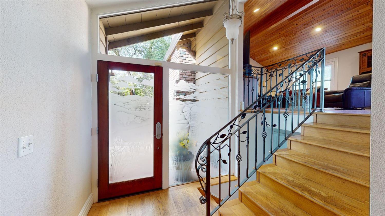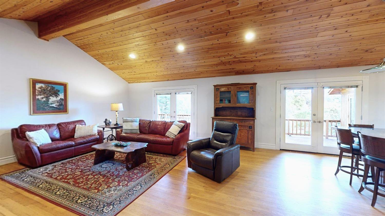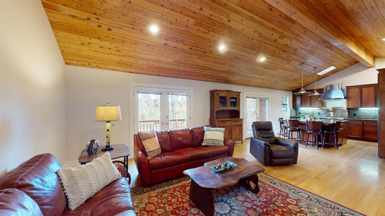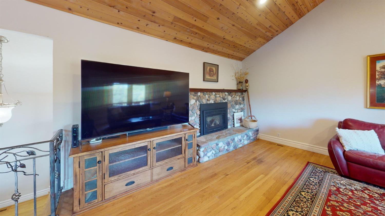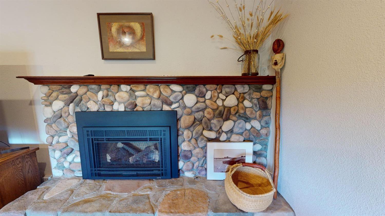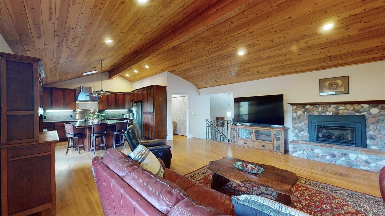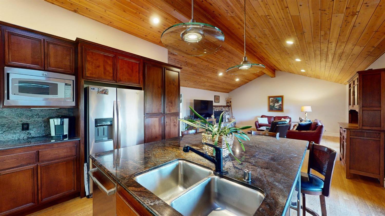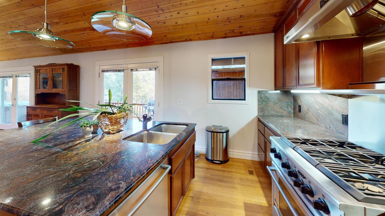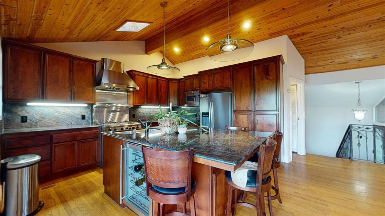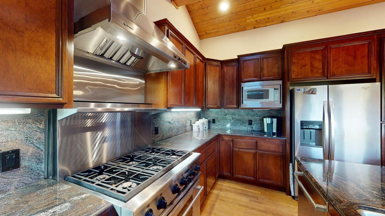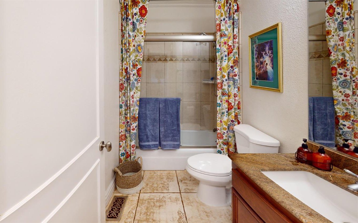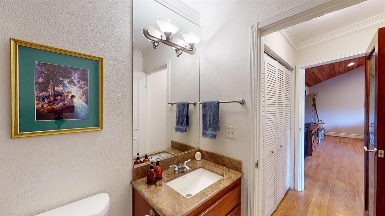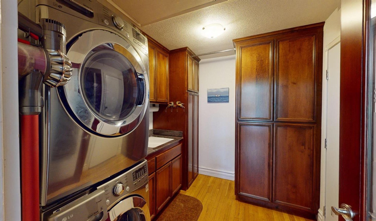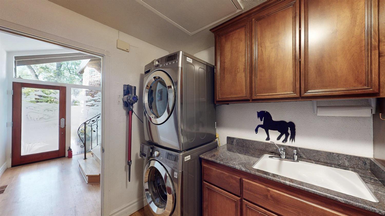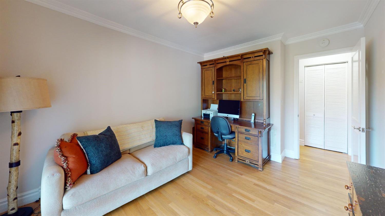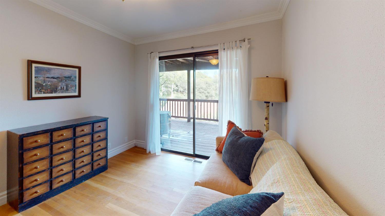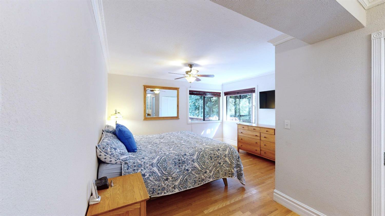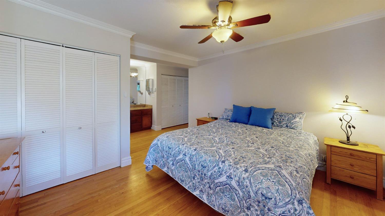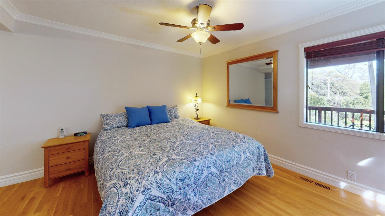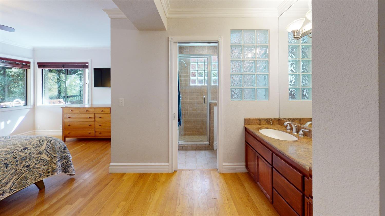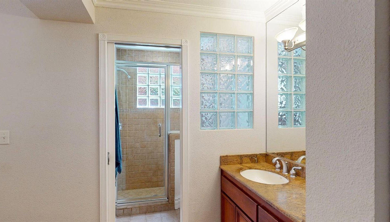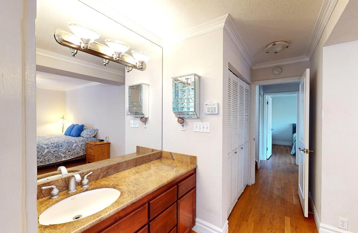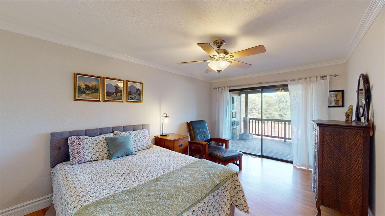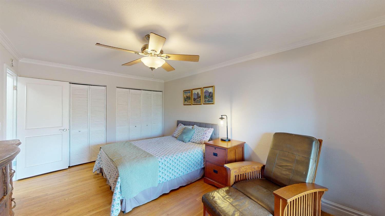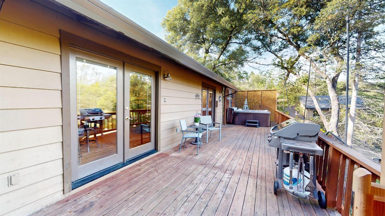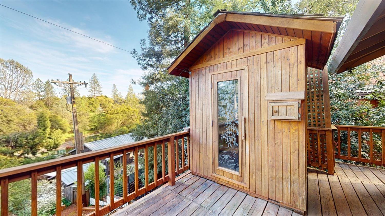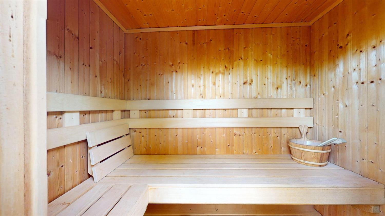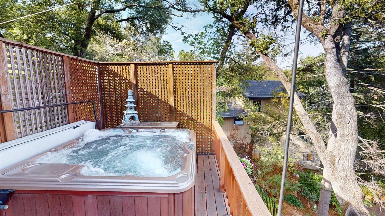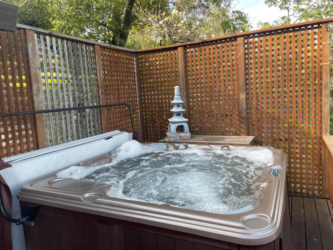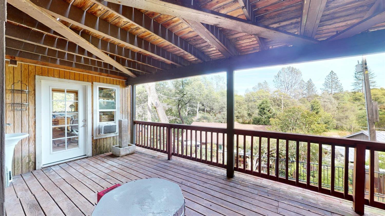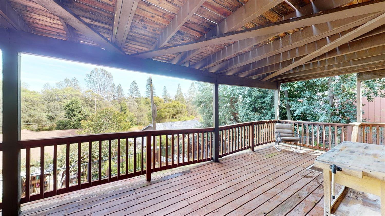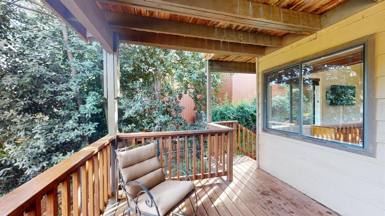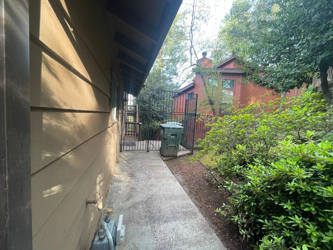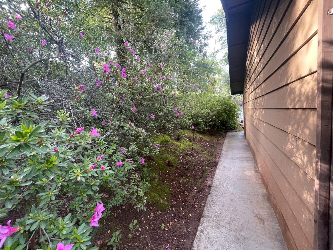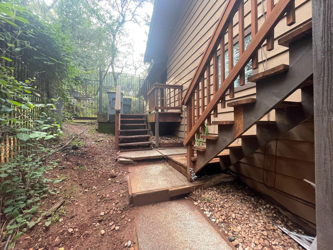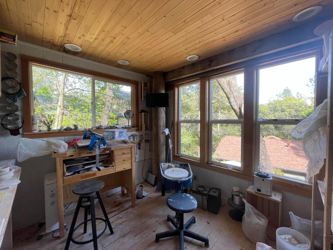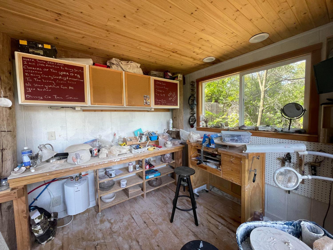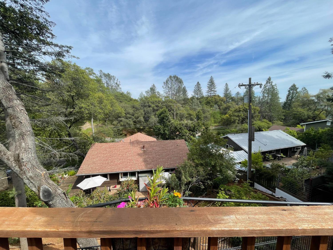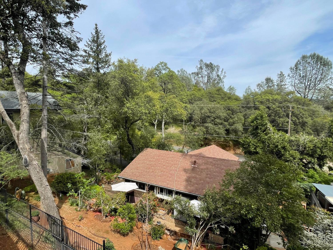640 Foresthill Avenue, Auburn, CA 95603
- $649,000
- 2
- BD
- 2
- Full Baths
- 1,608
- SqFt
- List Price
- $649,000
- MLS#
- 224036940
- Status
- PENDING
- Bedrooms
- 2
- Bathrooms
- 2
- Living Sq. Ft
- 1,608
- Square Footage
- 1608
- Type
- Single Family Residential
- Zip
- 95603
- City
- Auburn
Property Description
Enjoy the quiet, soothing sounds of nature from this custom 2 or 3 bedroom home located in Auburn's most desirable area. Listen to the sounds of a seasonal creek, birds singing, and enjoy the views from your two decks. Walk 3 min. to Stagecoach trail for hiking, biking & running, or stroll the shady neighborhood of vintage, classic homes. Only minutes to Downtown Auburn for great restaurants and night life. This custom contemporary home includes a chef's kitchen with huge granite center island, 6 burner Wolf range, warming tray, Bosch dishwasher, under counter built-in wine frig, cherry finish cabinets and ample storage. From the living room 2 sets of French doors lead out to the upper deck where there is a hot tub & sauna. 2 glass slider doors lead out to the lower deck and the artist studio. Open beam ceilings with wood finish in living room/kitchen. Hardwood floors throughout. Recessed lighting, high end custom trim and crown molding. Sauna & hot tub included. Artist studio for your creative side is currently used as a clay studio. Potters wheel and kiln can be negotiated. The home comes with an exclusive private pool membership which is just a 2 minute walk! There is so much to enjoy living in this peaceful, vintage neighborhood. Come and see if it is a good fit for you
Additional Information
- Land Area (Acres)
- 0.1689
- Year Built
- 1969
- Subtype
- Single Family Residence
- Subtype Description
- Custom, Detached
- Style
- Contemporary
- Construction
- Wood Siding
- Foundation
- Raised
- Stories
- 2
- Garage Spaces
- 2
- Garage
- Attached, Garage Door Opener, Uncovered Parking Spaces 2+
- Baths Other
- Granite, Tub w/Shower Over
- Master Bath
- Shower Stall(s), Granite, Window
- Floor Coverings
- Wood
- Laundry Description
- Cabinets, Sink, Washer/Dryer Stacked Included, Inside Room
- Dining Description
- Dining Bar, Dining/Living Combo
- Kitchen Description
- Pantry Cabinet, Pantry Closet, Granite Counter, Island w/Sink
- Kitchen Appliances
- Free Standing Gas Range, Free Standing Refrigerator, Gas Water Heater, Hood Over Range, Ice Maker, Dishwasher, Disposal, Microwave, Wine Refrigerator
- Number of Fireplaces
- 1
- Fireplace Description
- Living Room, Raised Hearth, Stone, Gas Log
- Road Description
- Asphalt
- Pool
- Yes
- Cooling
- Ceiling Fan(s), Central
- Heat
- Central, Fireplace Insert, Gas
- Water
- Public
- Utilities
- Cable Available, Public, Electric, Internet Available, Natural Gas Connected
- Sewer
- Public Sewer
Mortgage Calculator
Listing courtesy of Nebilak and Associates Real Estate.

All measurements and all calculations of area (i.e., Sq Ft and Acreage) are approximate. Broker has represented to MetroList that Broker has a valid listing signed by seller authorizing placement in the MLS. Above information is provided by Seller and/or other sources and has not been verified by Broker. Copyright 2024 MetroList Services, Inc. The data relating to real estate for sale on this web site comes in part from the Broker Reciprocity Program of MetroList® MLS. All information has been provided by seller/other sources and has not been verified by broker. All interested persons should independently verify the accuracy of all information. Last updated .
