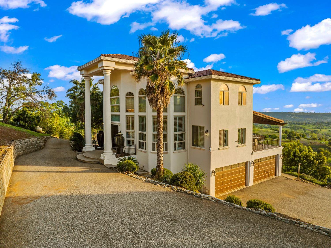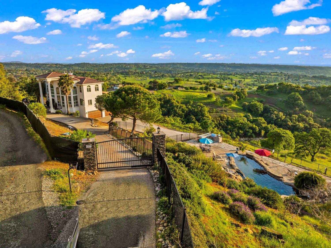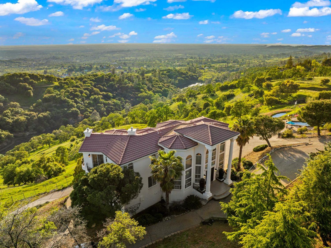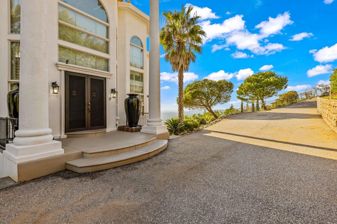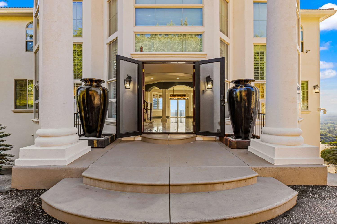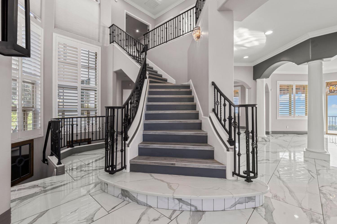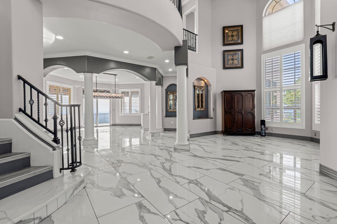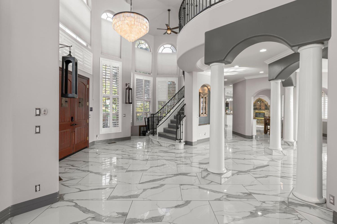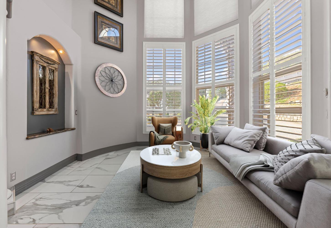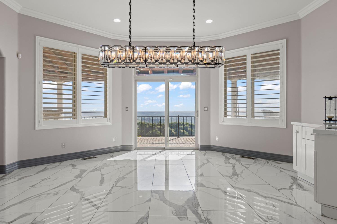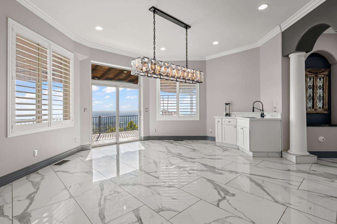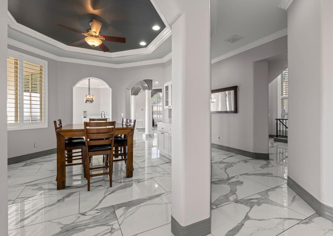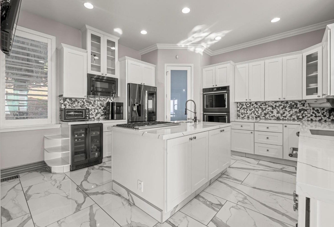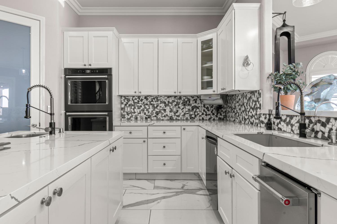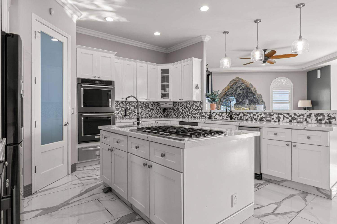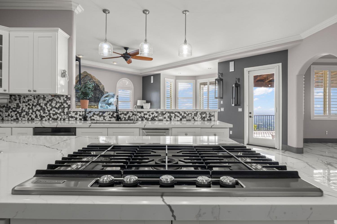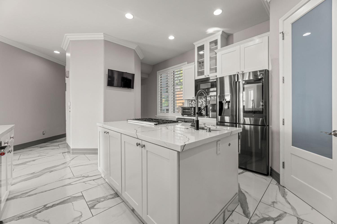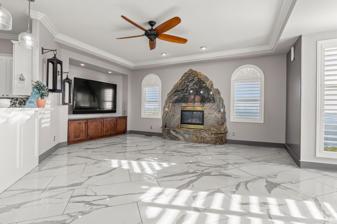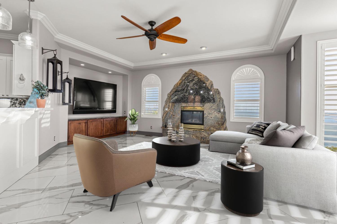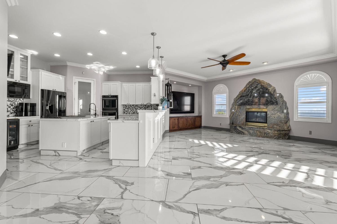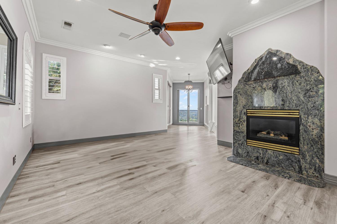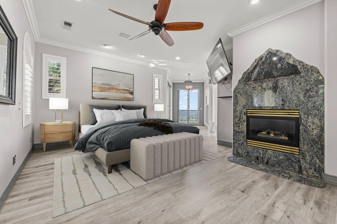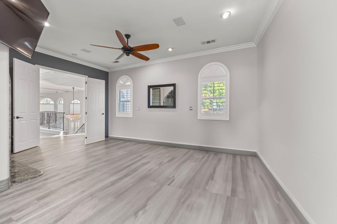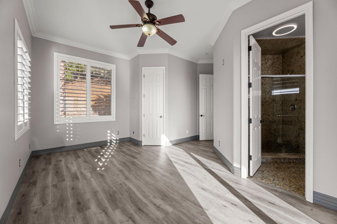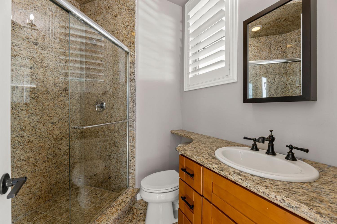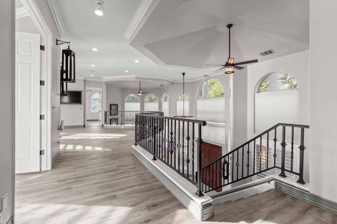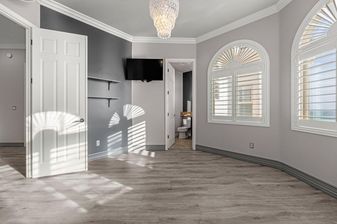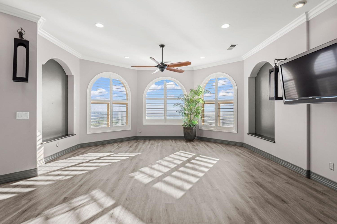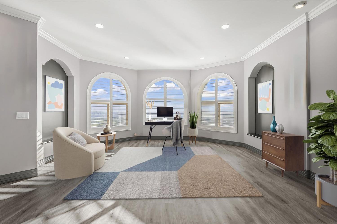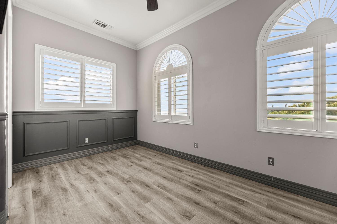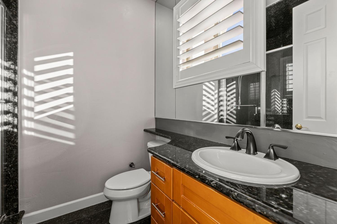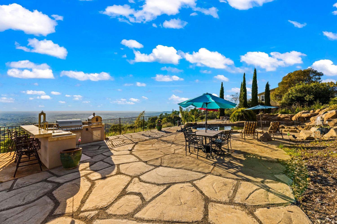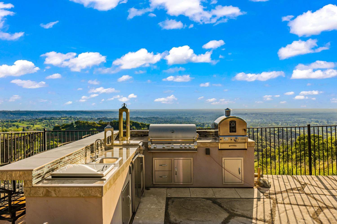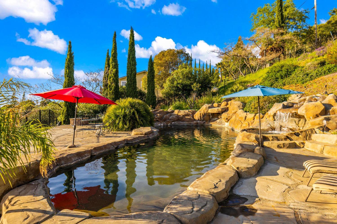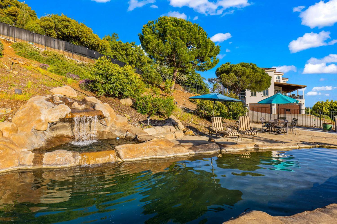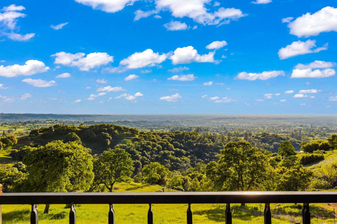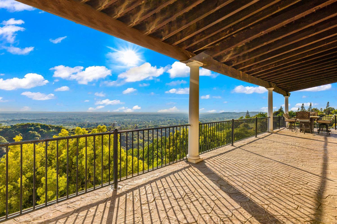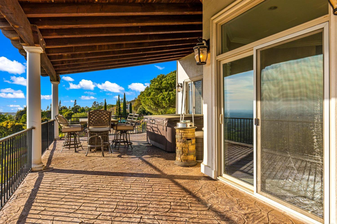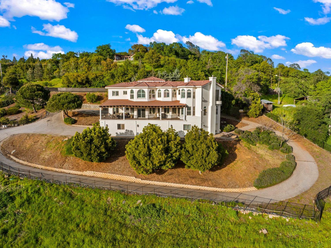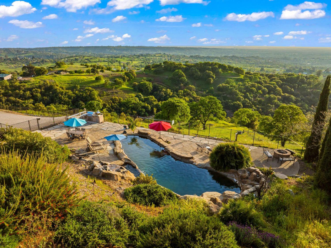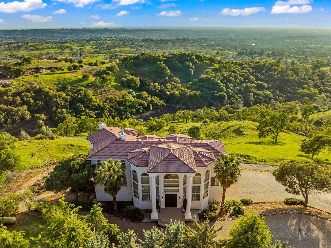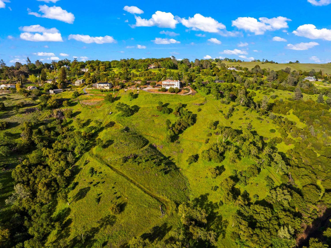2801 China Well Road, Auburn, CA 95603
- $1,195,000
- 4
- BD
- 4
- Full Baths
- 2
- Half Baths
- 4,063
- SqFt
- List Price
- $1,195,000
- MLS#
- 224036906
- Status
- PENDING
- Bedrooms
- 4
- Bathrooms
- 4.5
- Living Sq. Ft
- 4,063
- Square Footage
- 4063
- Type
- Single Family Residential
- Zip
- 95603
- City
- Auburn
Property Description
Welcome to your hillside haven, boasting incredible views from Northern California's foothills. Every sunrise brings with it a breathtaking panorama of the Sacramento Valley and the Sutter Buttes. Immerse yourself in a landscape that captivates at every glance. Entertainment awaits with an in-ground natural pool surrounded by cascading waterfalls and an outdoor kitchen featuring a stainless-steel BBQ and artisanal pizza oven. A spacious 8-car garage beckons adventure enthusiasts, accommodating boats, ATVs, motorcycles, or cars. Step into luxury through the oversized doors, greeted by majestic overflowing water fountains and a dazzling marble entryway. Unwind at day's end in the hot tub on the deck, soaking in the breathtaking sunsets, panoramic vistas, and tranquil natural surroundings. Inside, a recently renovated kitchen awaits, boasting premium amenities including a double oven, warming drawer, and wine captain. Delight in the elegant ambiance with a grand chandelier, porcelain floors, large shutters, and new crown molding and baseboards throughout. Each bedroom features its own full bathroom, offering convenience and comfort. With meticulous upgrades and attention to detail, this home offers the epitome of sophisticated living.
Additional Information
- Land Area (Acres)
- 10
- Year Built
- 2002
- Subtype
- Single Family Residence
- Subtype Description
- Custom, Detached, Luxury
- Style
- Contemporary
- Construction
- Stucco
- Foundation
- Raised, Slab
- Stories
- 2
- Garage Spaces
- 8
- Garage
- Attached, Boat Storage, RV Possible, Tandem Garage
- Baths Other
- Shower Stall(s), Granite
- Master Bath
- Shower Stall(s), Double Sinks, Jetted Tub, Walk-In Closet 2+, Window
- Floor Coverings
- Laminate, Marble, See Remarks, Other
- Laundry Description
- Laundry Closet, Ground Floor, Upper Floor, In Garage
- Dining Description
- Formal Area
- Kitchen Description
- Breakfast Room, Pantry Closet, Quartz Counter, Island w/Sink, Kitchen/Family Combo
- Kitchen Appliances
- Gas Cook Top, Disposal, Microwave, Double Oven, Plumbed For Ice Maker, Warming Drawer, Wine Refrigerator
- Number of Fireplaces
- 2
- Fireplace Description
- Living Room, Master Bedroom, Gas Log
- HOA
- Yes
- Road Description
- Gravel
- Rec Parking
- RV Possible, Boat Storage
- Pool
- Yes
- Misc
- Balcony, BBQ Built-In, Covered Courtyard, Entry Gate, Wet Bar
- Cooling
- Ceiling Fan(s), Central
- Heat
- Central, Fireplace(s)
- Water
- Well
- Utilities
- Cable Available, Propane Tank Leased, Dish Antenna, Public
- Sewer
- Septic System
Mortgage Calculator
Listing courtesy of CARE Real Estate.

All measurements and all calculations of area (i.e., Sq Ft and Acreage) are approximate. Broker has represented to MetroList that Broker has a valid listing signed by seller authorizing placement in the MLS. Above information is provided by Seller and/or other sources and has not been verified by Broker. Copyright 2024 MetroList Services, Inc. The data relating to real estate for sale on this web site comes in part from the Broker Reciprocity Program of MetroList® MLS. All information has been provided by seller/other sources and has not been verified by broker. All interested persons should independently verify the accuracy of all information. Last updated .
