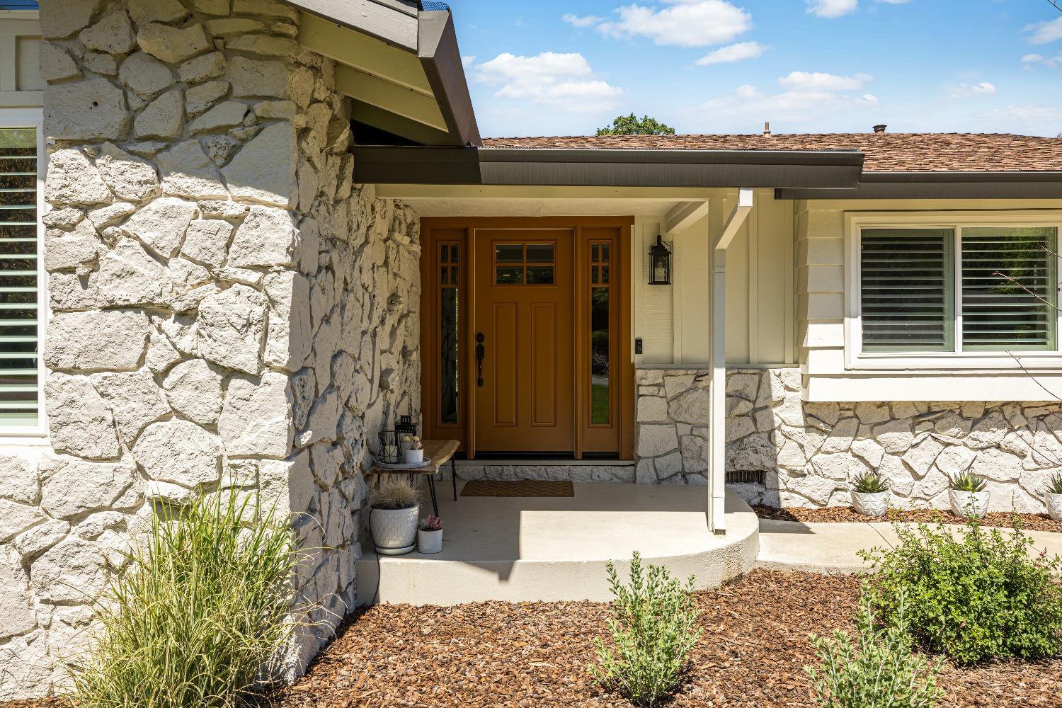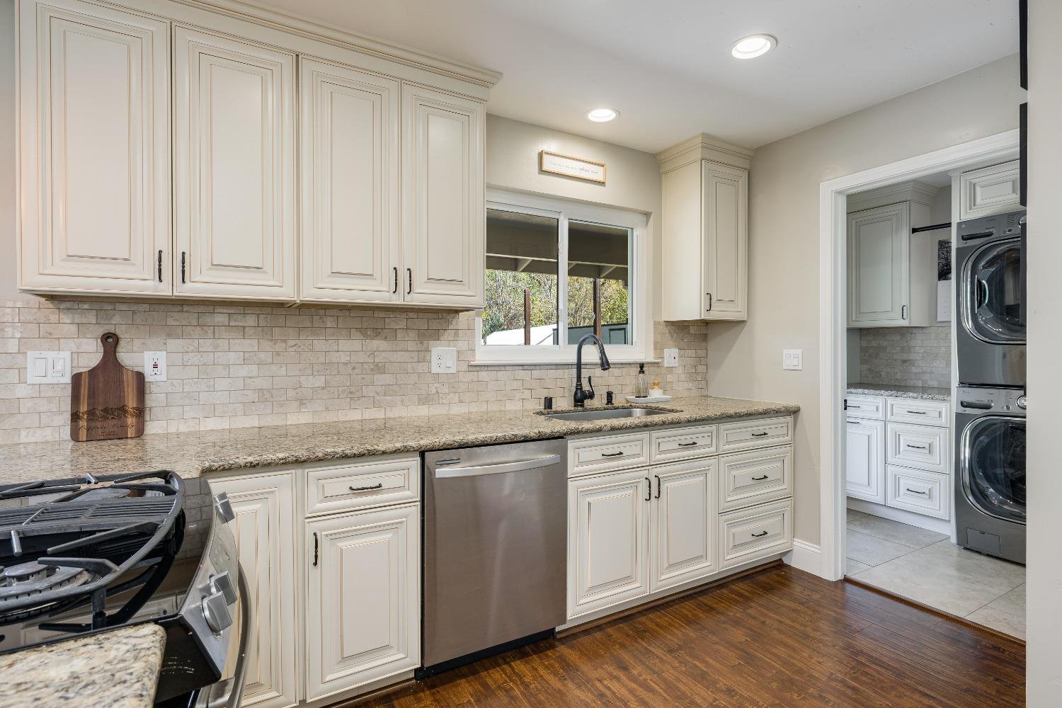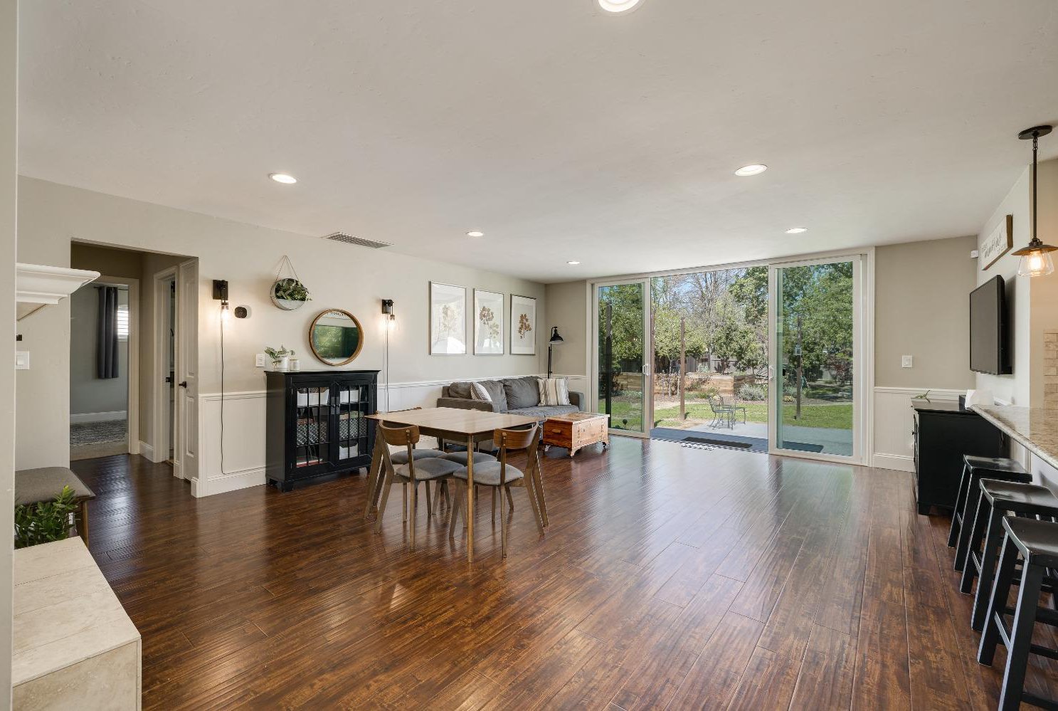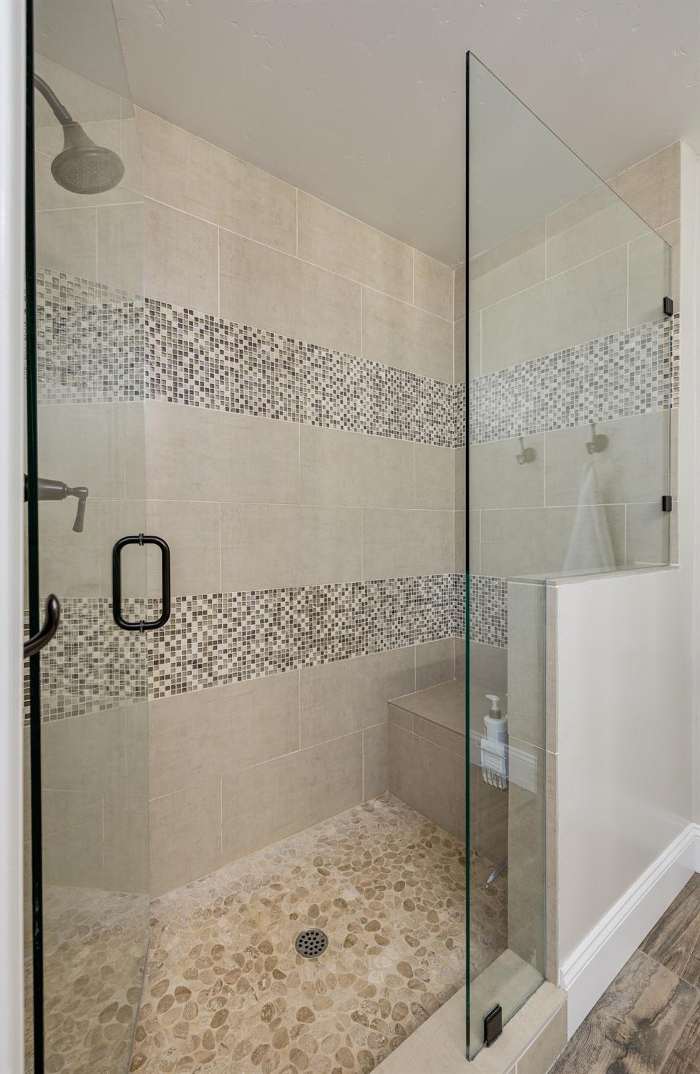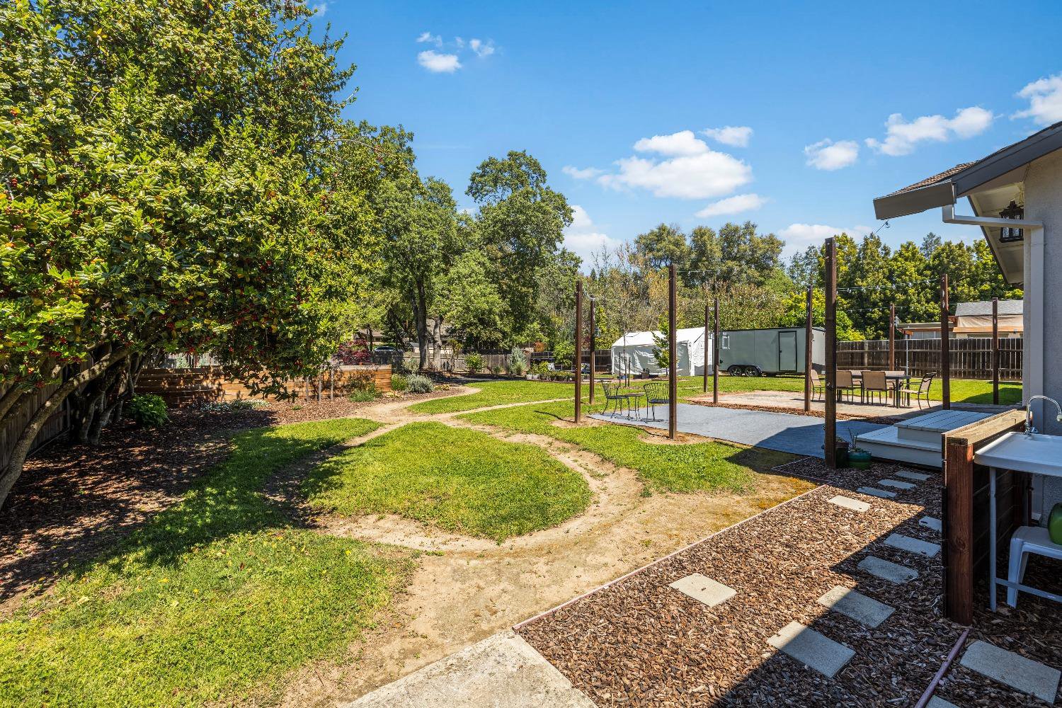9845 Valley Pines Drive, Folsom, CA 95630
- $724,900
- 3
- BD
- 2
- Full Baths
- 1,688
- SqFt
- List Price
- $724,900
- MLS#
- 224036905
- Status
- PENDING
- Bedrooms
- 3
- Bathrooms
- 2
- Living Sq. Ft
- 1,688
- Square Footage
- 1688
- Type
- Single Family Residential
- Zip
- 95630
- City
- Folsom
Property Description
Nestled on a spacious, flat, and highly usable lot, this beautiful one-story gem invites you to experience the perfect combination of comfort & style. With 1,688 square feet of meticulously crafted living space, every inch of this home exudes charm & functionality. Step inside and be greeted by the inviting ambiance of the front living room, adorned with a charming beam ceiling that not only adds character but also floods the space with an abundance of natural light. Whether you're entertaining guests or simply enjoying a quiet evening in, this room sets the perfect backdrop for cherished moments. The heart of the home awaits in the well-appointed kitchen, where culinary delights come to life amidst sleek granite countertops, stylish cabinetry, & stainless steel appliances. Step outside to your expansive backyard oasis, where endless possibilities abound. Whether you're hosting summer barbecues, cultivating a garden paradise, or simply enjoying the fresh air, this outdoor haven is your own slice of paradise. Large side yard boat & RV parking. Conveniently located in a desirable neighborhood, this home offers the perfect blend of tranquility & accessibility. With shopping, restaurants, parks, hiking & biking trails, & great schools just moments away. No HOA & No Mello Roos.
Additional Information
- Land Area (Acres)
- 0.39680000000000004
- Year Built
- 1963
- Subtype
- Single Family Residence
- Subtype Description
- Custom, Detached
- Construction
- Stucco, Wood
- Foundation
- Raised
- Stories
- 1
- Garage Spaces
- 2
- Garage
- Attached, Boat Storage, RV Access, RV Possible, RV Storage, Garage Facing Front
- Baths Other
- Double Sinks, Granite, Tub w/Shower Over
- Master Bath
- Shower Stall(s), Granite, Tile
- Floor Coverings
- Carpet
- Laundry Description
- Cabinets, Stacked Only, Inside Room
- Dining Description
- Dining/Family Combo
- Kitchen Description
- Granite Counter, Kitchen/Family Combo
- Kitchen Appliances
- Free Standing Gas Range, Gas Cook Top, Dishwasher, Disposal
- Number of Fireplaces
- 1
- Fireplace Description
- Living Room
- Road Description
- Paved
- Rec Parking
- RV Access, RV Possible, RV Storage, Boat Storage
- Cooling
- Central
- Heat
- Central
- Water
- Public
- Utilities
- Cable Available, Internet Available
- Sewer
- In & Connected
Mortgage Calculator
Listing courtesy of Folsom Lake Realty.

All measurements and all calculations of area (i.e., Sq Ft and Acreage) are approximate. Broker has represented to MetroList that Broker has a valid listing signed by seller authorizing placement in the MLS. Above information is provided by Seller and/or other sources and has not been verified by Broker. Copyright 2024 MetroList Services, Inc. The data relating to real estate for sale on this web site comes in part from the Broker Reciprocity Program of MetroList® MLS. All information has been provided by seller/other sources and has not been verified by broker. All interested persons should independently verify the accuracy of all information. Last updated .


