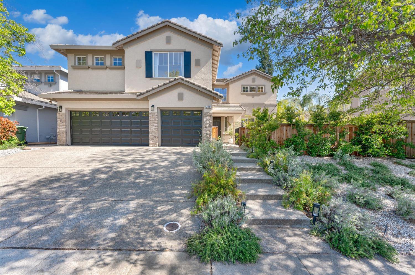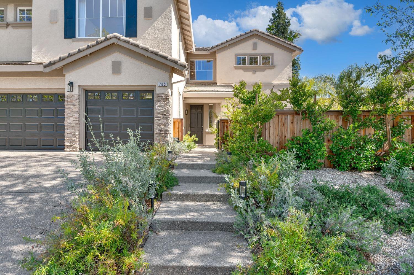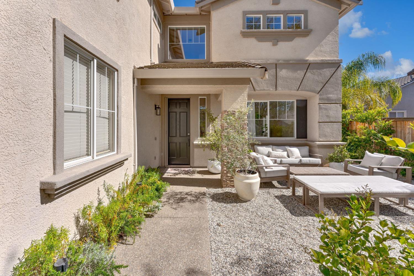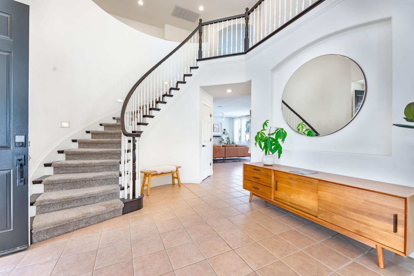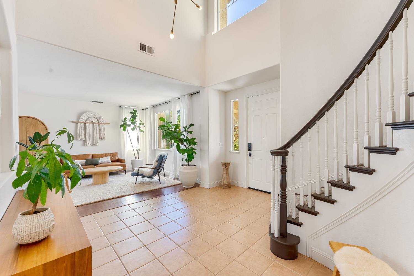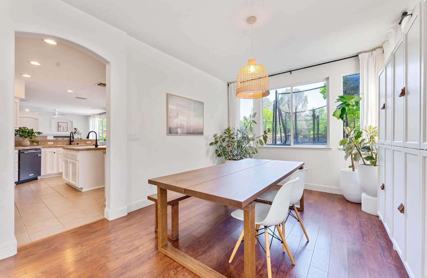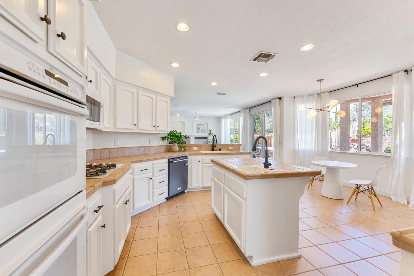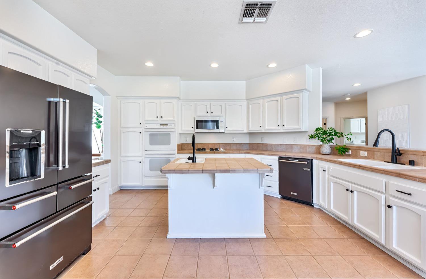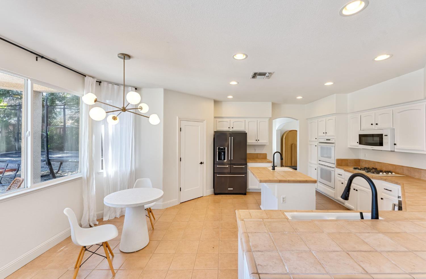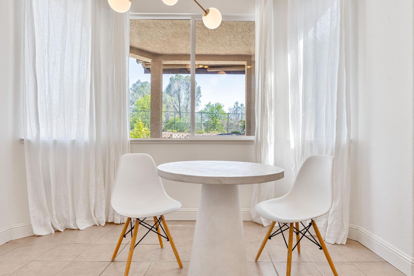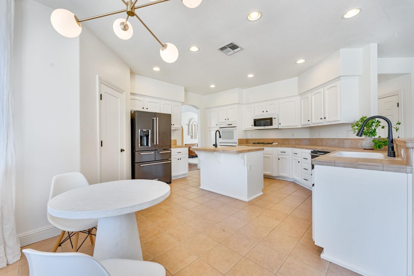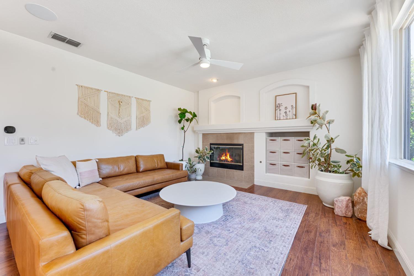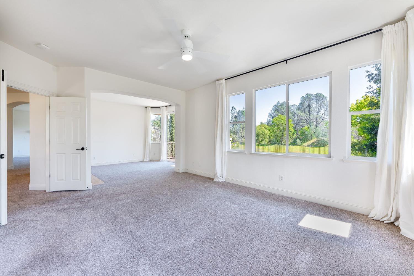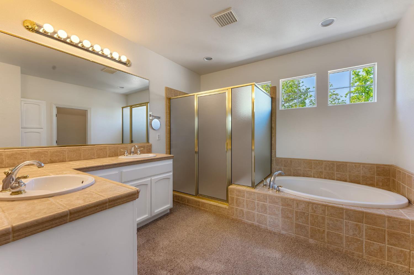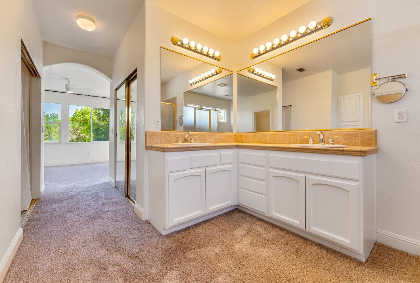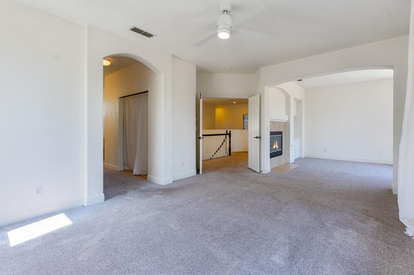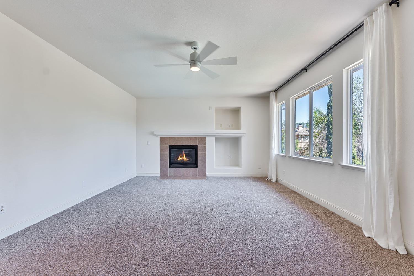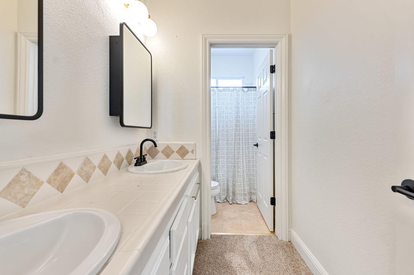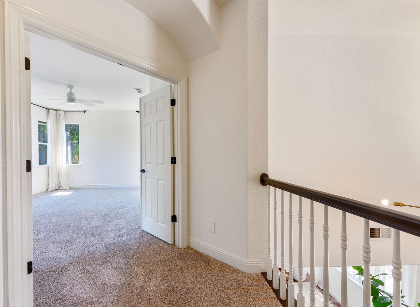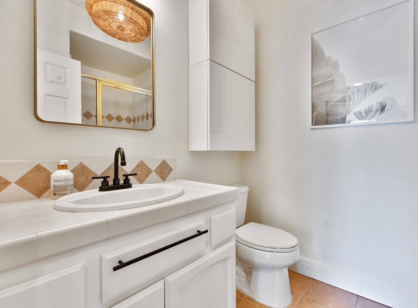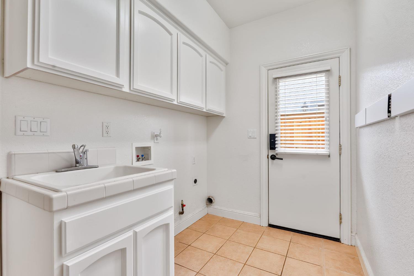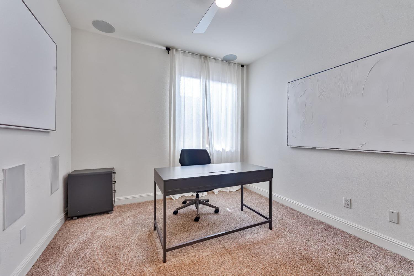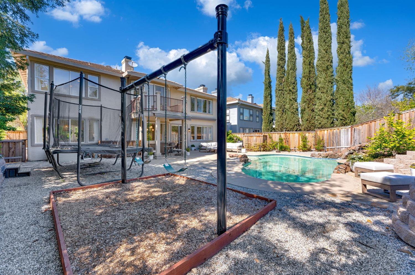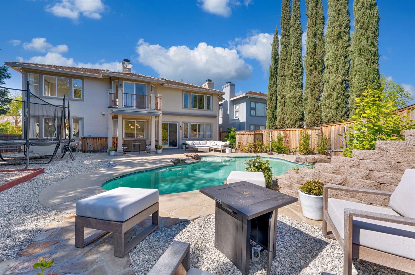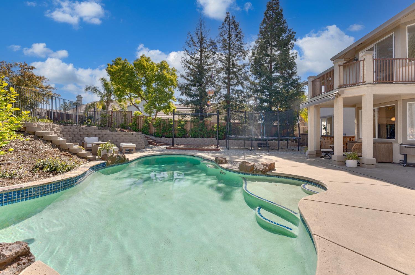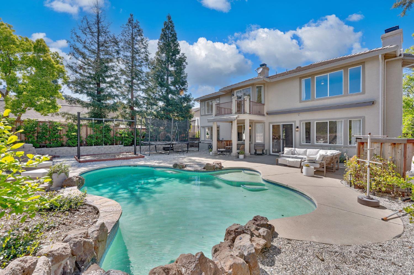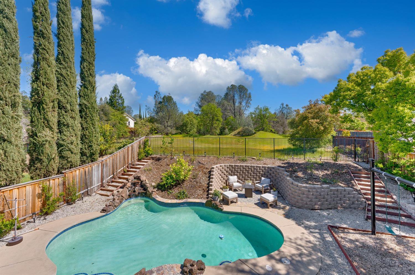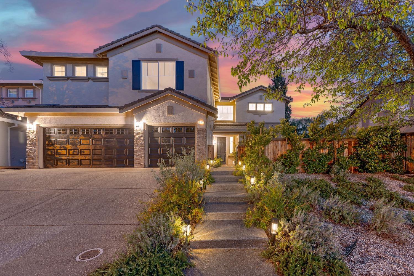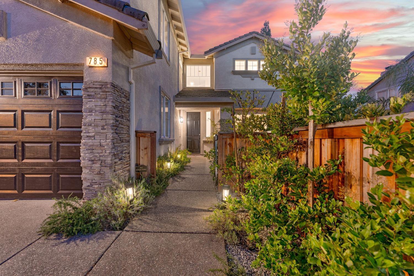785 Travis Street, Folsom, CA 95630
- $999,000
- 6
- BD
- 3
- Full Baths
- 3,631
- SqFt
- List Price
- $999,000
- MLS#
- 224036594
- Status
- ACTIVE
- Building / Subdivision
- Prairie Oaks
- Bedrooms
- 6
- Bathrooms
- 3
- Living Sq. Ft
- 3,631
- Square Footage
- 3631
- Type
- Single Family Residential
- Zip
- 95630
- City
- Folsom
Property Description
Welcome to the coveted community of Prairie Oaks. This home sits in a premiere location on an expansive lot. Upon stepping into the spacious entry with 21 ft. ceilings, you're welcomed by the open floorplan. Cooking at its finest in your airy kitchen with ample storage. 6 large bedrooms plus a den/bonus room. On the main floor, you will find a bedroom and a full bathroom. Custom tile, carpet and wood flooring throughout. Enjoy outdoor living in the resort style backyard with options for entertaining, taking in the views and watching spectacular sunsets. The backyard is also an ideal sun-filled place with a beautiful pool backing to a greenbelt creating ultimate privacy. Extra-large 3 car garage with storage. Great schools, trails and parks within walking distance.
Additional Information
- Land Area (Acres)
- 0.19590000000000002
- Year Built
- 2001
- Subtype
- Single Family Residence
- Subtype Description
- Tract
- Style
- Traditional
- Construction
- Stucco, Wood
- Foundation
- Slab
- Stories
- 3
- Garage Spaces
- 3
- Garage
- Garage Facing Front
- House FAces
- West
- Baths Other
- Shower Stall(s), Tub w/Shower Over
- Master Bath
- Shower Stall(s), Double Sinks, Soaking Tub, Walk-In Closet 2+
- Floor Coverings
- Carpet, Laminate, Tile
- Laundry Description
- Cabinets, Sink, Gas Hook-Up, Inside Room
- Dining Description
- Dining Bar, Space in Kitchen, Formal Area
- Kitchen Description
- Pantry Cabinet, Island w/Sink, Kitchen/Family Combo
- Kitchen Appliances
- Dishwasher, Disposal
- Number of Fireplaces
- 2
- Fireplace Description
- Family Room, Gas Log
- Road Description
- Paved
- Pool
- Yes
- Cooling
- Central
- Heat
- Central
- Water
- Meter on Site, Public
- Utilities
- Cable Available, Public, Internet Available
- Sewer
- Sewer Connected
Mortgage Calculator
Listing courtesy of Dream Real Estate.

All measurements and all calculations of area (i.e., Sq Ft and Acreage) are approximate. Broker has represented to MetroList that Broker has a valid listing signed by seller authorizing placement in the MLS. Above information is provided by Seller and/or other sources and has not been verified by Broker. Copyright 2024 MetroList Services, Inc. The data relating to real estate for sale on this web site comes in part from the Broker Reciprocity Program of MetroList® MLS. All information has been provided by seller/other sources and has not been verified by broker. All interested persons should independently verify the accuracy of all information. Last updated .
