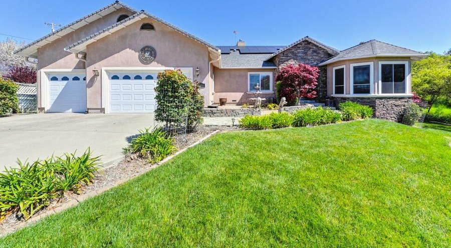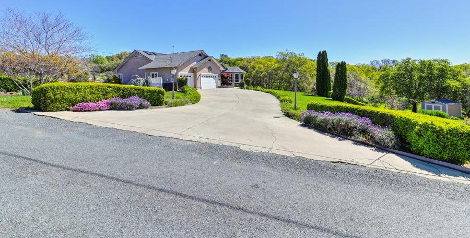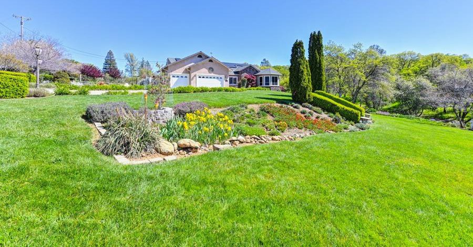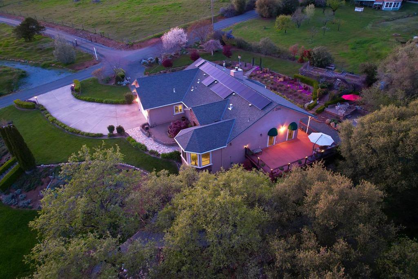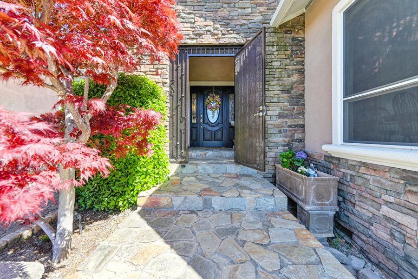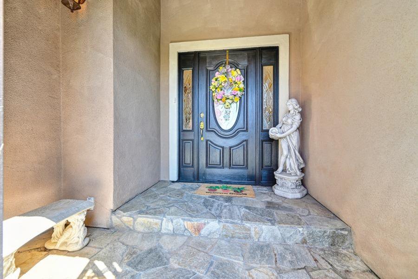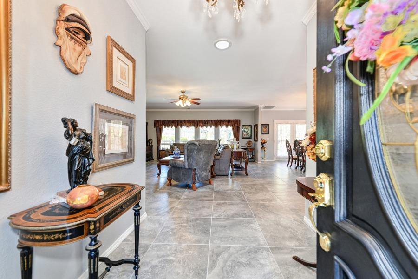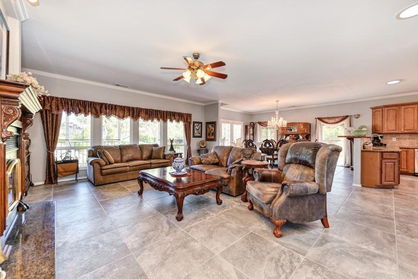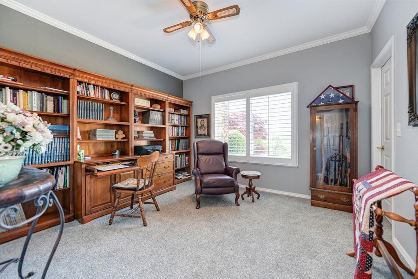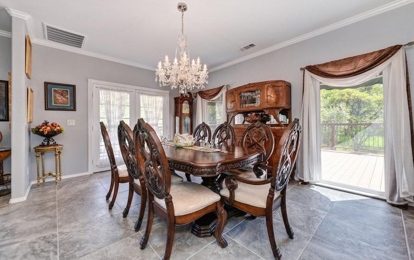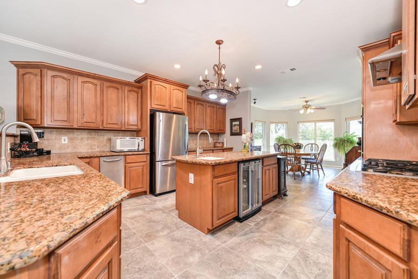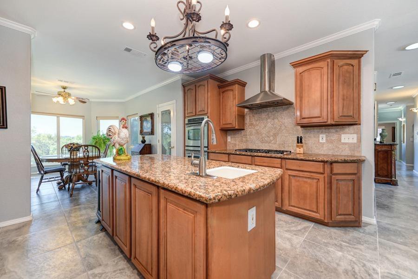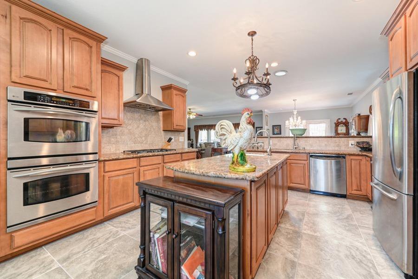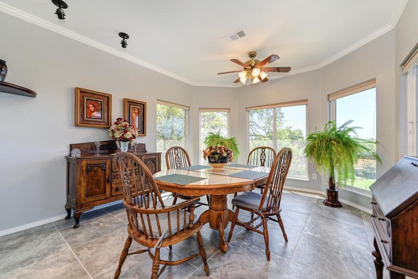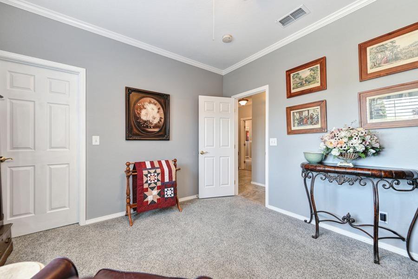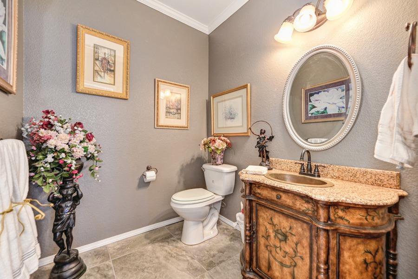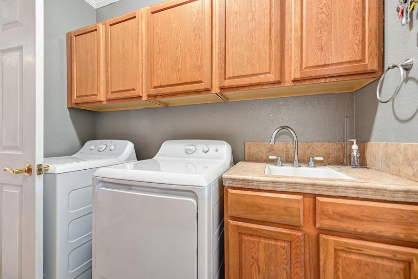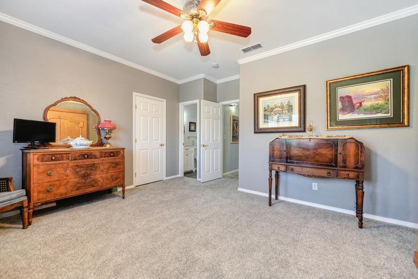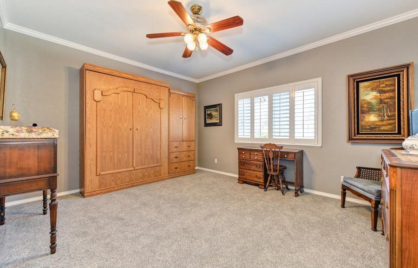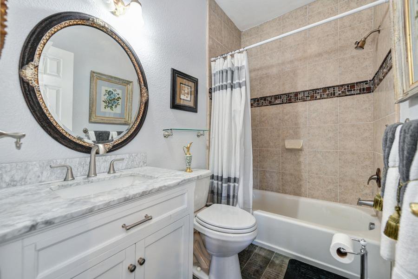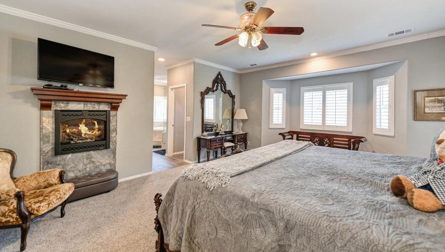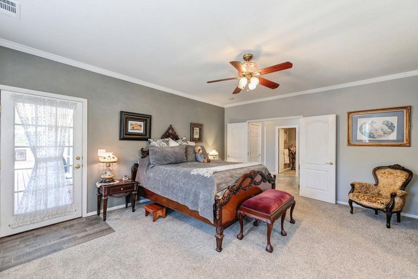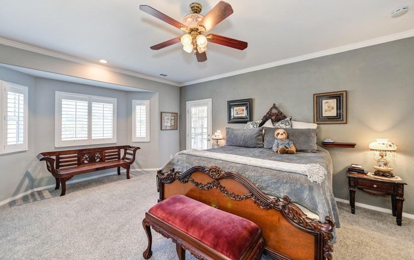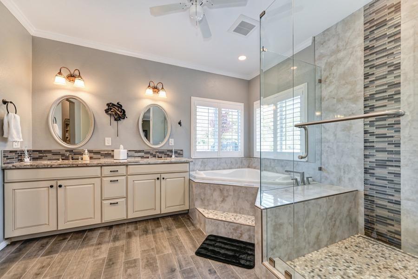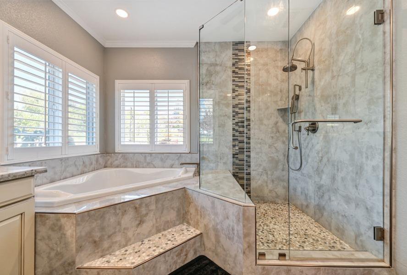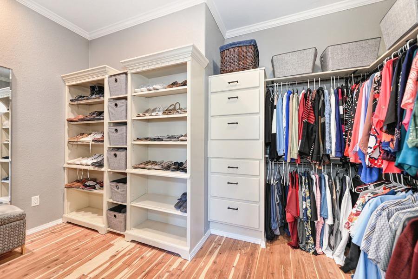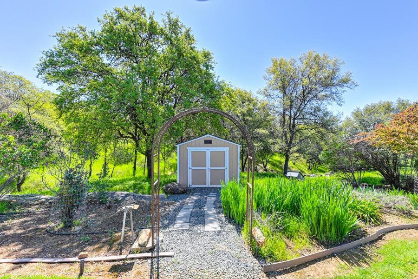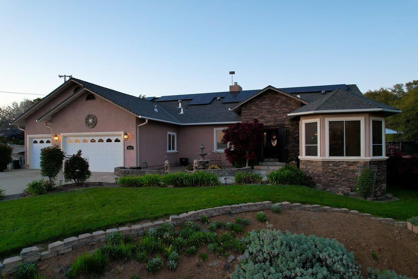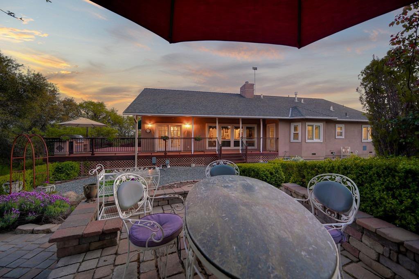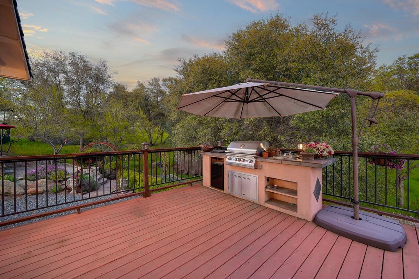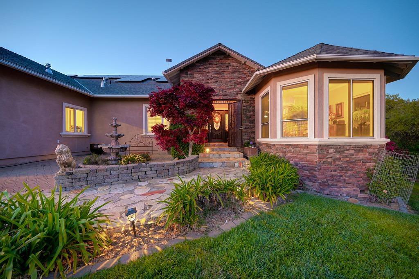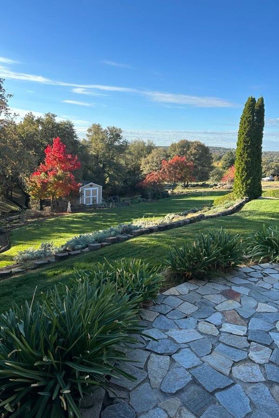4860 N Creekhaven Road, Auburn, CA 95602
- $1,250,000
- 3
- BD
- 2
- Full Baths
- 1
- Half Bath
- 2,441
- SqFt
- List Price
- $1,250,000
- Price Change
- ▼ $25,000 1714288265
- MLS#
- 224036469
- Status
- ACTIVE
- Bedrooms
- 3
- Bathrooms
- 2.5
- Living Sq. Ft
- 2,441
- Square Footage
- 2441
- Type
- Single Family Residential
- Zip
- 95602
- City
- Auburn
Property Description
Discover the epitome of luxury living in this captivating 3-bdr, 2 1/2-bath residence nestled on 4.66 acs of picturesque land in Auburn. Step inside to find a newly remodeled primary bathroom boasting a large walk-in closet, offering both style & functionality. The primary bdrm features a cozy fireplace, inviting you to unwind & relax after a long day. Entertain w/ ease on the spacious 16' X 32' deck, constructed w/ Ventana planks placed 12 apart for a solid feel, perfect for hosting gatherings & enjoying the serene surroundings. This home is equipped with newer Leaf Guard gutters, upgraded in 2023, ensuring hassle-free maintenance year-round. Immerse yourself in the beauty of the masterfully landscaped front & rear yards, complete with an in-ground irrigation/sprinkler system. Inside, you'll find exquisite details such as base & crown molding throughout, adding a touch of elegance to every room. This property has undergone extreme remodeling, owned solar, providing both sustainability & energy efficiency, sewer not septic, eliminating the need for a septic system. Meticulously cared for and boasting numerous upgrades, this home is a showcase for pride of ownership. Don't miss your opportunity to experience the pinnacle of comfort and sophistication in Auburn.
Additional Information
- Land Area (Acres)
- 4.7
- Year Built
- 2006
- Subtype
- Single Family Residence
- Subtype Description
- Custom, Ranchette/Country
- Style
- Traditional
- Construction
- Stucco
- Foundation
- Raised
- Stories
- 1
- Garage Spaces
- 3
- Garage
- RV Access, Deck, RV Possible, Garage Door Opener
- House FAces
- South
- Baths Other
- Granite, Tub w/Shower Over, Marble
- Master Bath
- Shower Stall(s), Double Sinks, Soaking Tub, Granite, Tile, Walk-In Closet, Window
- Floor Coverings
- Carpet, Tile, Wood, Other
- Laundry Description
- Cabinets, Sink, Electric, Inside Room
- Dining Description
- Breakfast Nook, Dining Bar, Space in Kitchen, Dining/Living Combo, Formal Area
- Kitchen Description
- Pantry Closet, Granite Counter, Island w/Sink, Kitchen/Family Combo
- Kitchen Appliances
- Built-In Electric Oven, Gas Cook Top, Hood Over Range, Compactor, Dishwasher, Disposal, Plumbed For Ice Maker, Self/Cont Clean Oven, Tankless Water Heater, Wine Refrigerator
- Number of Fireplaces
- 2
- Fireplace Description
- Master Bedroom, Wood Burning, Other
- HOA
- Yes
- Rec Parking
- RV Access, RV Possible
- Horses
- Yes
- Horse Amenities
- Other
- Cooling
- Ceiling Fan(s), Central
- Heat
- Propane, Central, Fireplace(s)
- Water
- Well
- Utilities
- Cable Available, Propane Tank Leased, Public, Electric, TV Antenna, Internet Available
- Sewer
- Special System
Mortgage Calculator
Listing courtesy of Lyon RE Auburn.

All measurements and all calculations of area (i.e., Sq Ft and Acreage) are approximate. Broker has represented to MetroList that Broker has a valid listing signed by seller authorizing placement in the MLS. Above information is provided by Seller and/or other sources and has not been verified by Broker. Copyright 2024 MetroList Services, Inc. The data relating to real estate for sale on this web site comes in part from the Broker Reciprocity Program of MetroList® MLS. All information has been provided by seller/other sources and has not been verified by broker. All interested persons should independently verify the accuracy of all information. Last updated .
