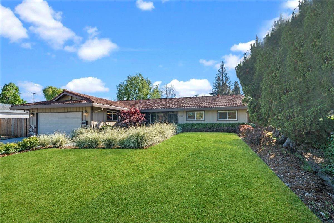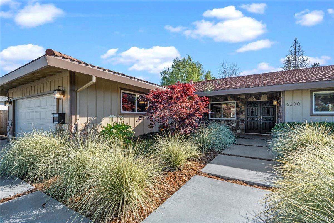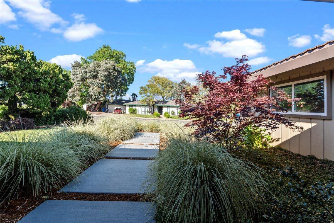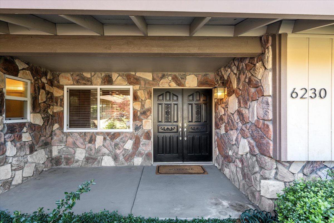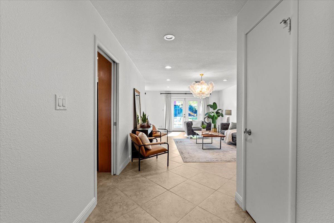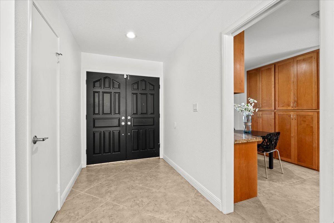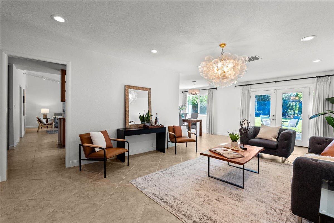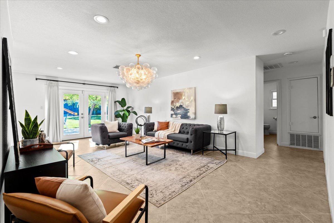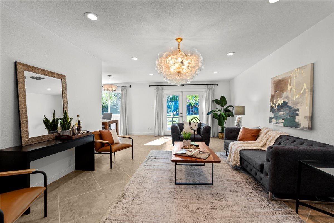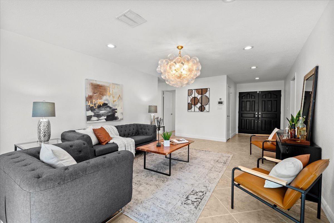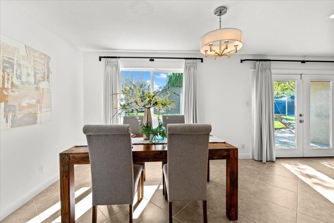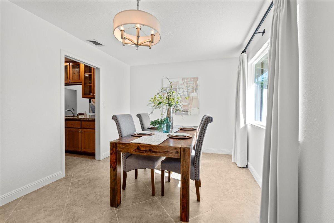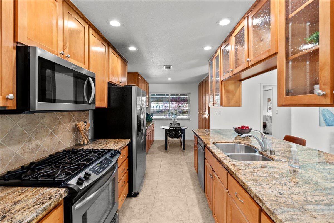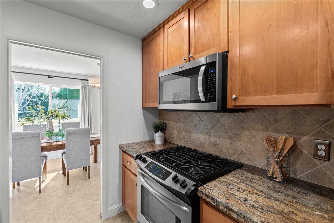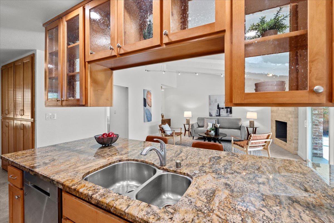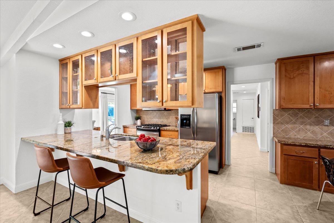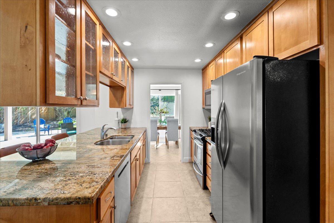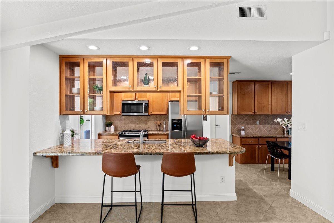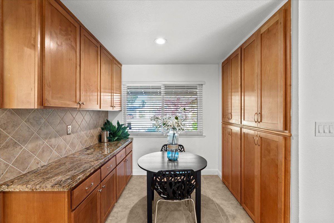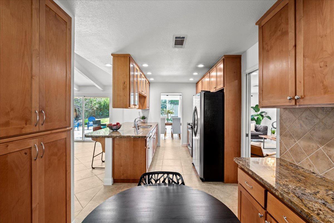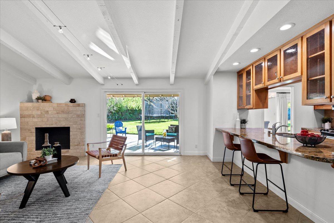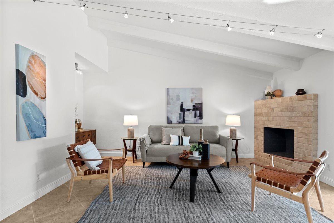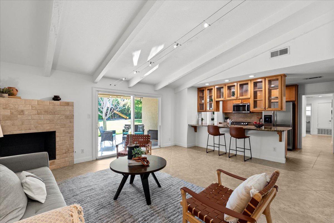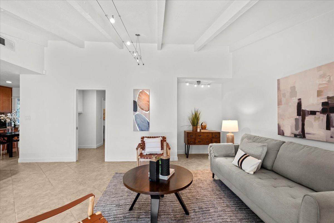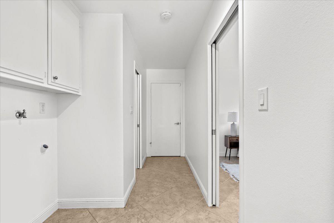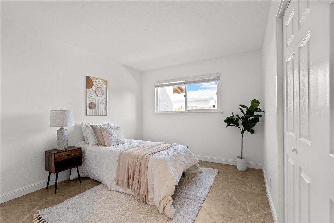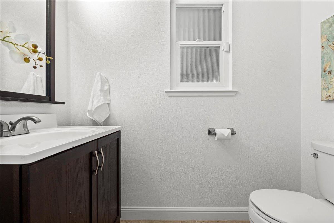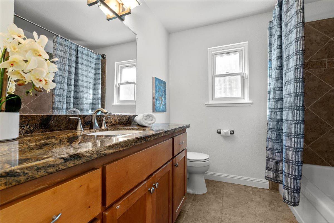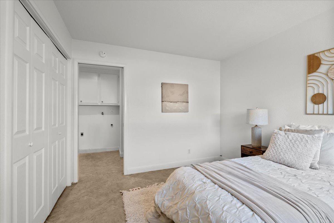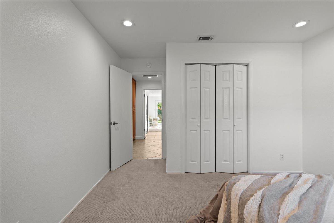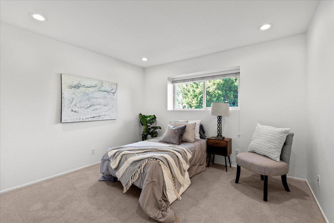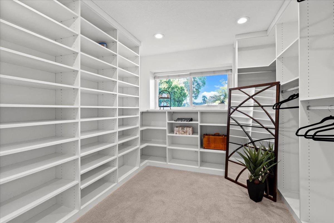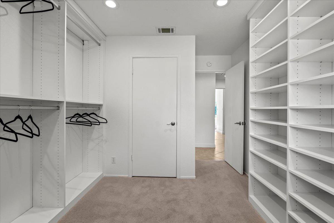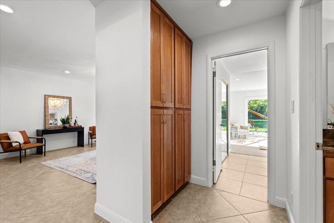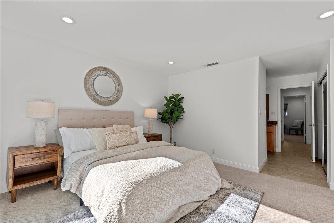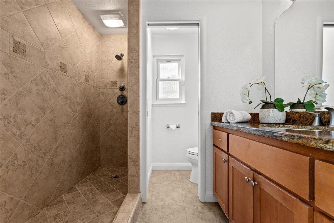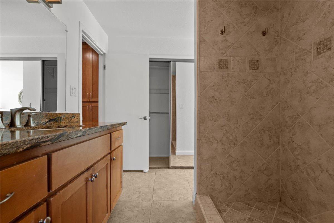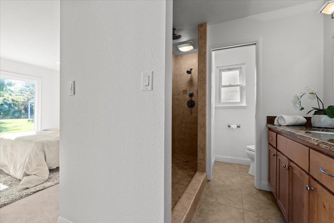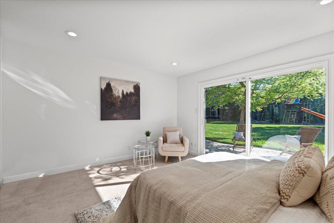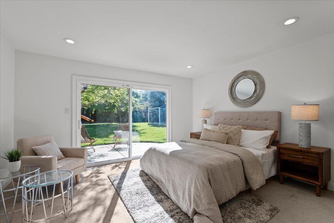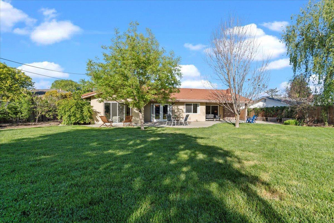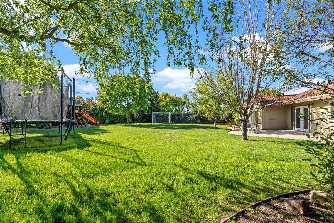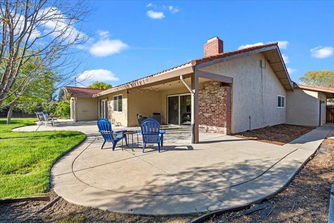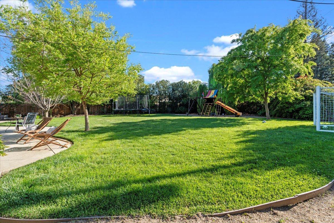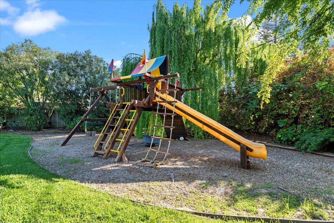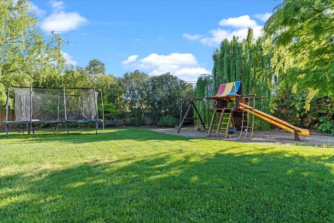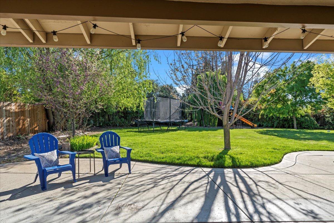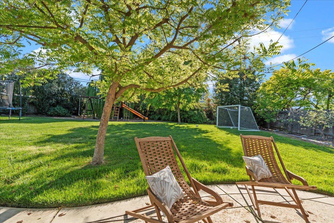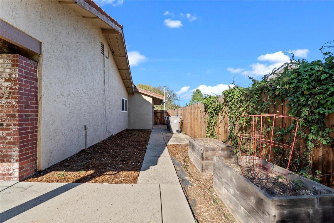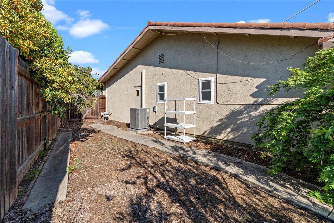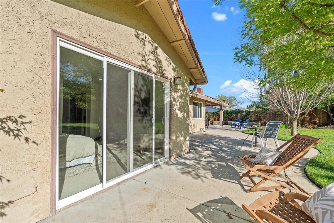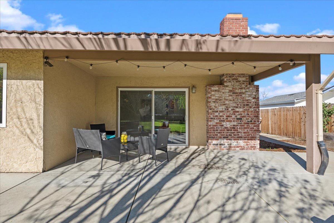6230 14th Street, Sacramento, CA 95831
- $749,900
- 4
- BD
- 2
- Full Baths
- 1
- Half Bath
- 1,989
- SqFt
- List Price
- $749,900
- MLS#
- 224036330
- Status
- PENDING
- Bedrooms
- 4
- Bathrooms
- 2.5
- Living Sq. Ft
- 1,989
- Square Footage
- 1989
- Type
- Single Family Residential
- Zip
- 95831
- City
- Sacramento
Property Description
This stunning home boasts a spacious floor plan with 4 bedrooms and 2 and a half baths, all tastefully updated throughout. Step into luxury with a flowing floor plan perfect for entertain. The spacious bedrooms are adorned with plush Berber carpets and recessed lighting, while the middle bedroom is customized for a lavish closet experience. Main guest bath featuring a granite vanity and custom tile over the tub with shower. The master suite is a sanctuary unto itself, featuring a walk-in shower with floor-to-ceiling gorgeous tile work, dual shower heads with an overhead rain shower, and a large retreat space with a slider to the patio overlooking the majestic backyard. Enjoy fresh designer paint throughout, recently updated dual-pane windows, water heater, and HVAC system for added comfort and efficiency. Entertain with ease in the open kitchen living room concept, complete with granite countertops, tons of storage, a breakfast nook, stainless steel appliances, and a cozy fireplace in the living room. With three outdoor patio areas, including a formal dining space, this home is perfect for hosting gatherings of any size. Outside, mature custom landscaping in both the front and backyards creates a peaceful retreat in the prime location of South Land Park.
Additional Information
- Land Area (Acres)
- 0.3214
- Year Built
- 1974
- Subtype
- Single Family Residence
- Subtype Description
- Detached
- Style
- Ranch
- Construction
- Stone, Stucco, Wood
- Foundation
- Slab
- Stories
- 1
- Garage Spaces
- 4
- Garage
- Attached, Guest Parking Available
- House FAces
- East
- Baths Other
- Granite, Tile, Tub w/Shower Over, Window
- Floor Coverings
- Carpet, Tile
- Laundry Description
- Inside Area
- Dining Description
- Breakfast Nook, Dining Bar, Space in Kitchen, Formal Area
- Kitchen Description
- Breakfast Area, Granite Counter, Island w/Sink
- Number of Fireplaces
- 1
- Fireplace Description
- Gas Piped
- Cooling
- Central
- Heat
- Central
- Water
- Public
- Utilities
- Public
- Sewer
- In & Connected
Mortgage Calculator
Listing courtesy of Gonsalves Real Estate Properties.

All measurements and all calculations of area (i.e., Sq Ft and Acreage) are approximate. Broker has represented to MetroList that Broker has a valid listing signed by seller authorizing placement in the MLS. Above information is provided by Seller and/or other sources and has not been verified by Broker. Copyright 2024 MetroList Services, Inc. The data relating to real estate for sale on this web site comes in part from the Broker Reciprocity Program of MetroList® MLS. All information has been provided by seller/other sources and has not been verified by broker. All interested persons should independently verify the accuracy of all information. Last updated .
