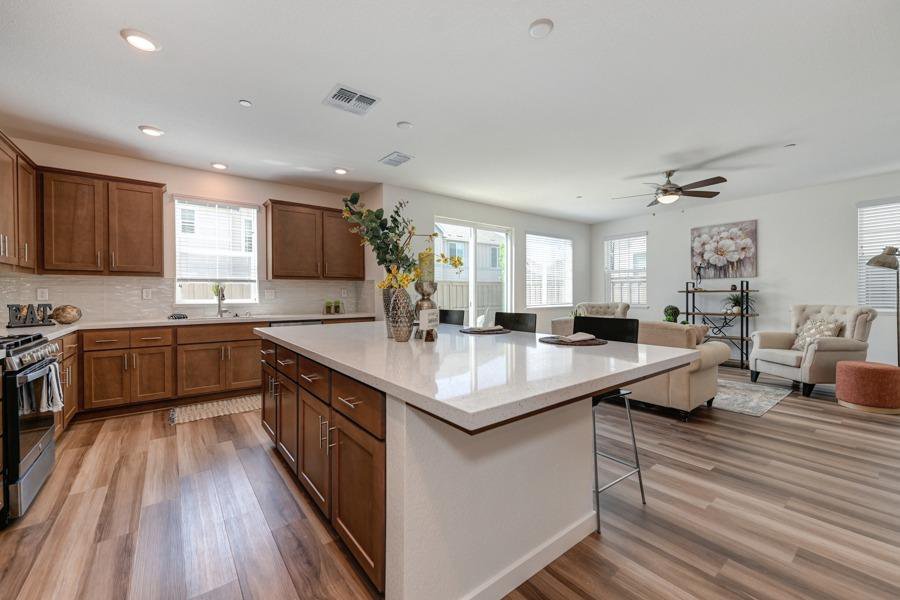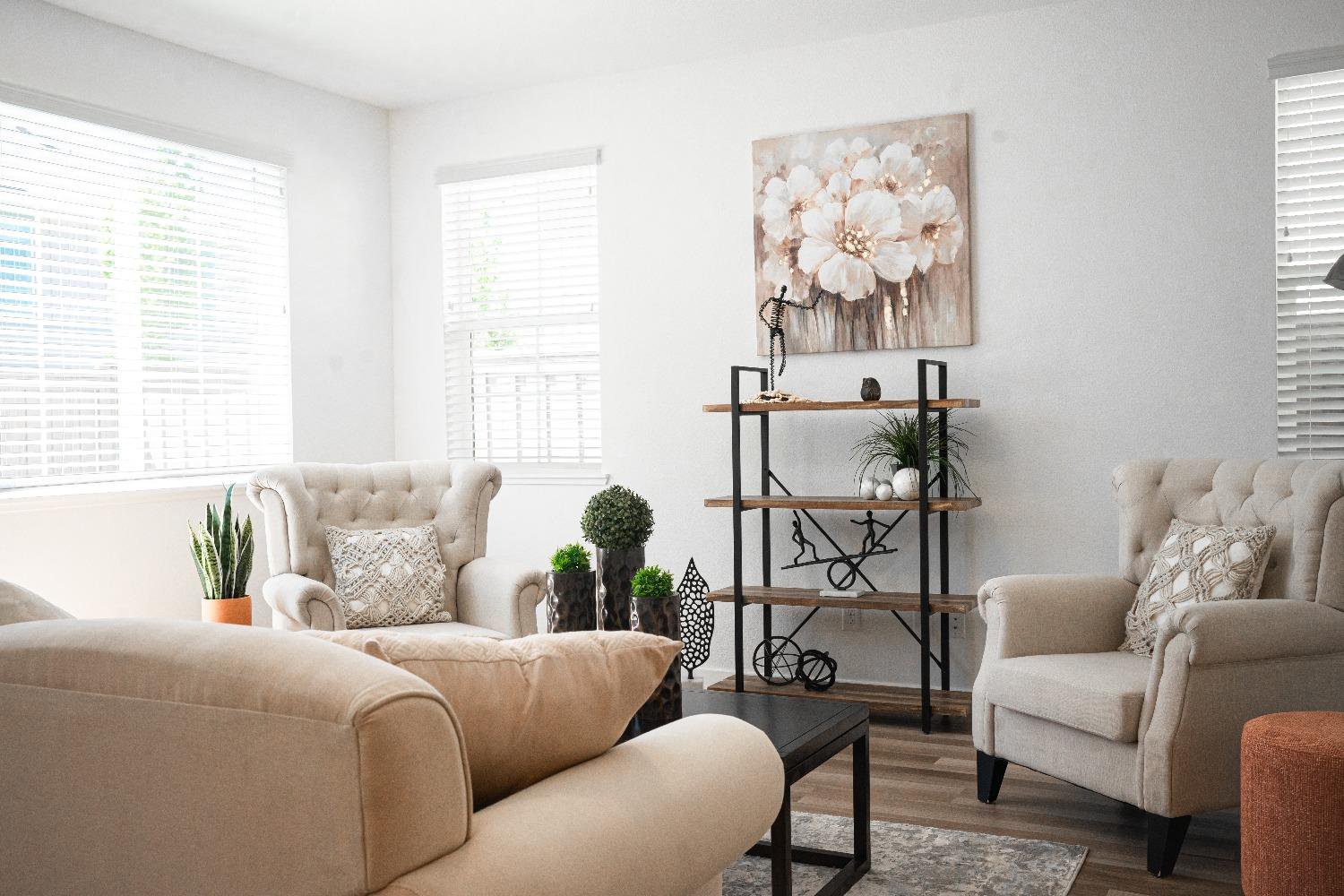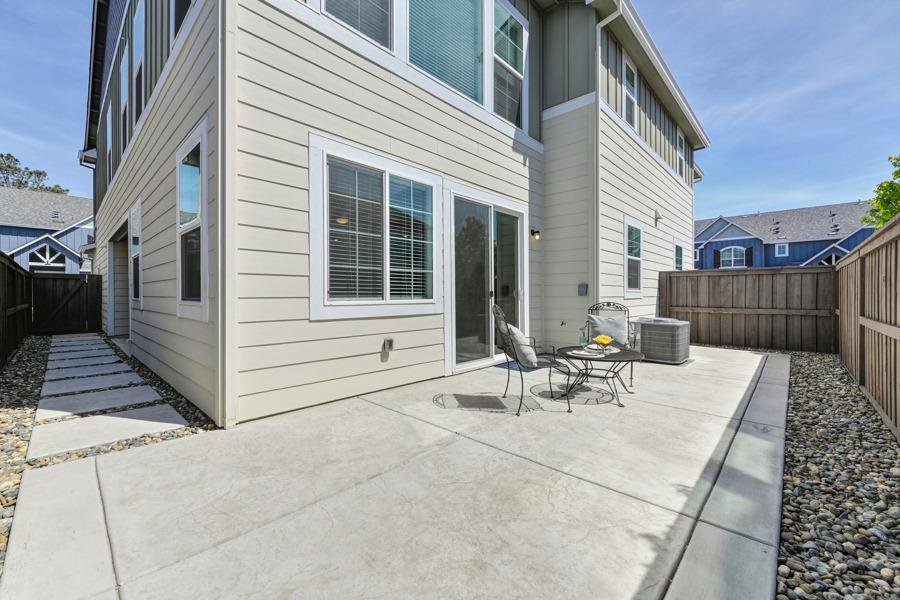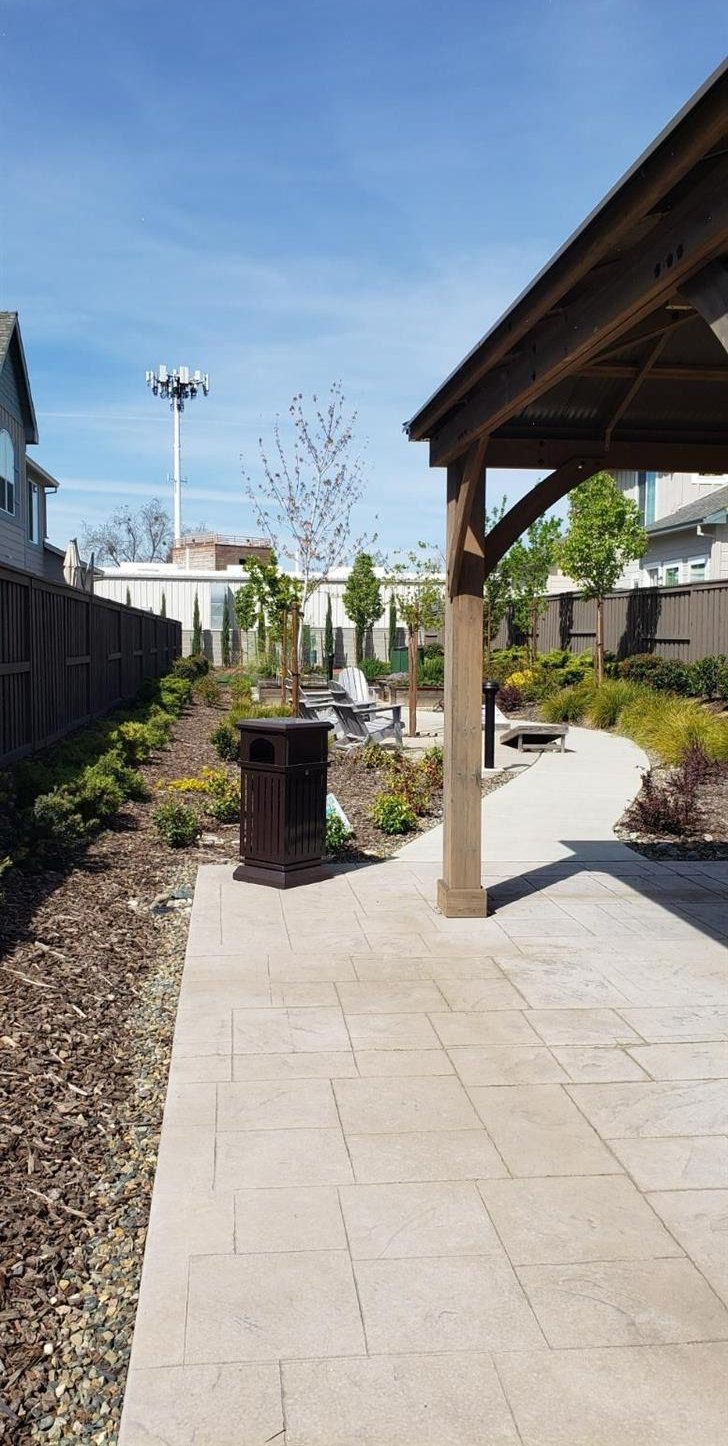6930 Peak Way, Granite Bay, CA 95746
- $849,000
- 3
- BD
- 2
- Full Baths
- 1
- Half Bath
- 2,501
- SqFt
- List Price
- $849,000
- Price Change
- ▼ $100 1714250242
- MLS#
- 224036158
- Status
- ACTIVE
- Building / Subdivision
- Carnelian @Granite Bay
- Bedrooms
- 3
- Bathrooms
- 2.5
- Living Sq. Ft
- 2,501
- Square Footage
- 2501
- Type
- Single Family Residential
- Zip
- 95746
- City
- Granite Bay
Property Description
AMAZING home in Granite Bay and close to FOLSOM! Carnelian is a gated community in Granite Bay, this 2021 home offers a blend of sophistication and space. All 3 bedrooms are oversized with large closets, with 1/2 bath downstairs and 2 larger bathrooms upstairs, this home is tailor-made for entertaining guests and comfortable lifestyle. Top-rated GB Schools! California room where you can enjoy the outdoors all year around. The heart of the home is its expansive kitchen, complete with a sizable 7-foot quartz island, ideal for culinary endeavors and social gatherings. Open concept with lofty 9-foot ceilings on both levels, the home exudes an open and airy vibe. Laminate wood floors grace the living areas, adding warmth and elegance, while practical features like an interior laundry area and ample storage contribute to everyday convenience. It has a tankless water heater, central air conditioning/heating with dual-zone thermostats. Enjoy your coffee on one of the two outdoor patio areas. Home backs up to a small park with picnic table, garden and grass area. Centrally located between Folsom and Granite Bay, walk or bike to Folsom Lake, go Horseback riding, close to great restaurants and shopping. World class technology companies a short distance away.
Additional Information
- Land Area (Acres)
- 0.054
- Year Built
- 2021
- Subtype
- Single Family Residence
- Subtype Description
- Attached, Planned Unit Develop
- Style
- Contemporary
- Construction
- Frame, Wood
- Foundation
- Concrete, Slab
- Stories
- 2
- Garage Spaces
- 2
- Garage
- Attached, Garage Door Opener, Garage Facing Front, Guest Parking Available
- Baths Other
- Shower Stall(s), Double Sinks, Stone, Tile
- Master Bath
- Shower Stall(s), Double Sinks, Stone, Quartz
- Floor Coverings
- Carpet, Simulated Wood, Vinyl
- Laundry Description
- Cabinets, Electric, Gas Hook-Up, Upper Floor, Inside Room
- Dining Description
- Dining/Living Combo
- Kitchen Description
- Other Counter, Pantry Closet, Island, Kitchen/Family Combo
- Kitchen Appliances
- Free Standing Gas Oven, Dishwasher, Disposal, Microwave
- HOA
- Yes
- Road Description
- Paved
- Cooling
- Ceiling Fan(s), Central, MultiZone
- Heat
- Central
- Water
- Public
- Utilities
- Public
- Sewer
- Public Sewer
- Restrictions
- Other
Mortgage Calculator
Listing courtesy of Realty ONE Group Complete.

All measurements and all calculations of area (i.e., Sq Ft and Acreage) are approximate. Broker has represented to MetroList that Broker has a valid listing signed by seller authorizing placement in the MLS. Above information is provided by Seller and/or other sources and has not been verified by Broker. Copyright 2024 MetroList Services, Inc. The data relating to real estate for sale on this web site comes in part from the Broker Reciprocity Program of MetroList® MLS. All information has been provided by seller/other sources and has not been verified by broker. All interested persons should independently verify the accuracy of all information. Last updated .





























































