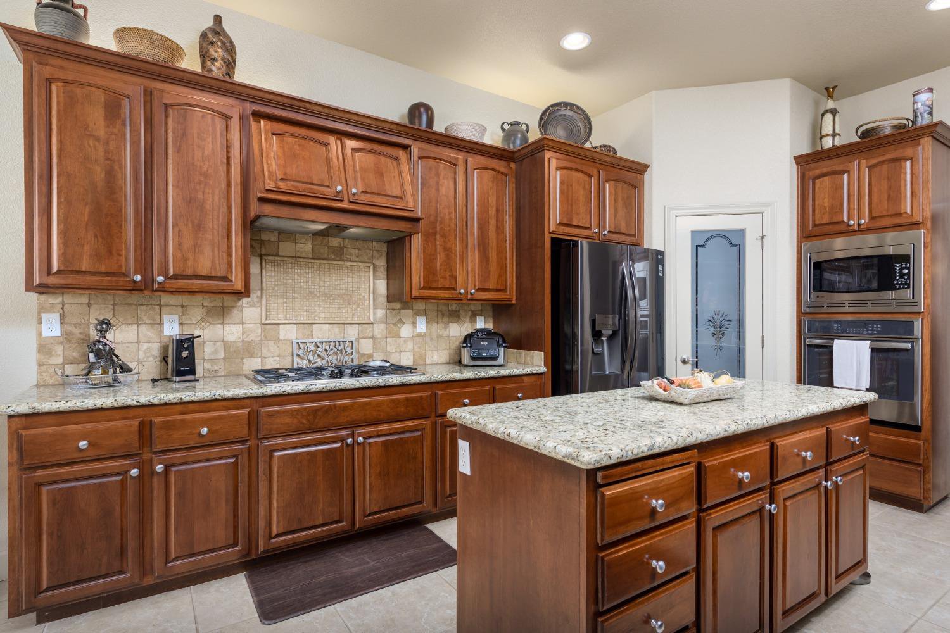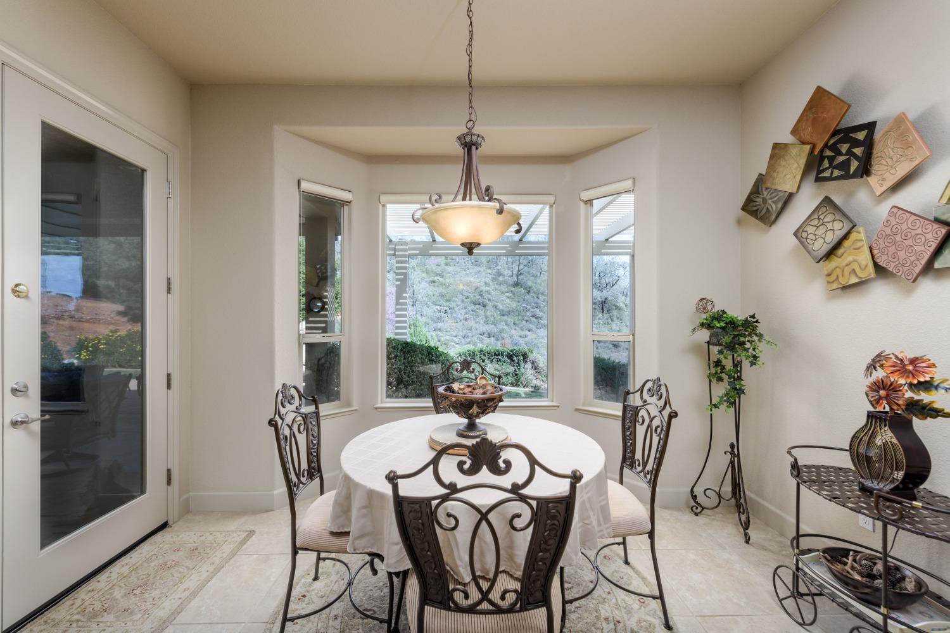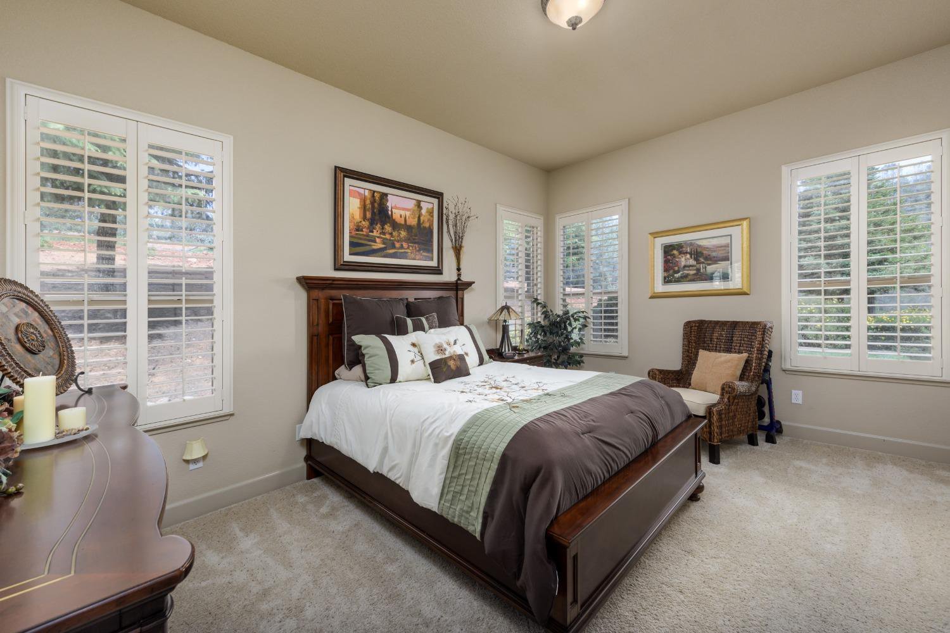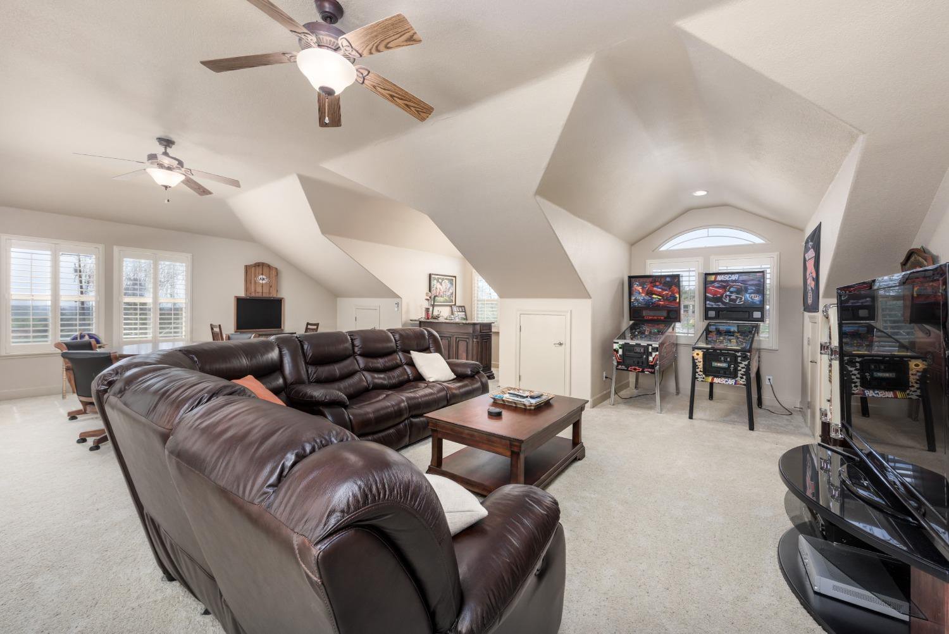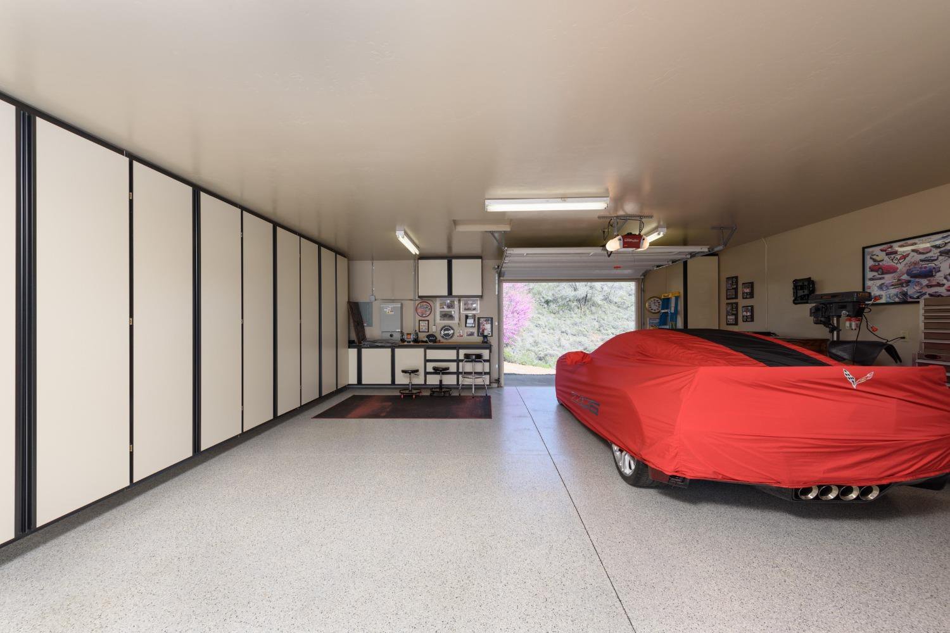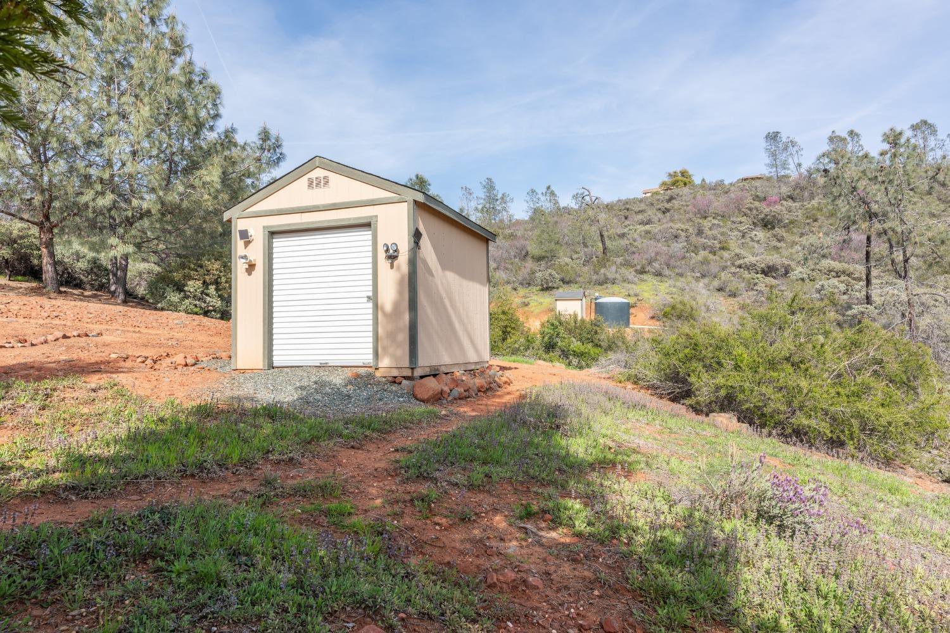4410 Fremonts Loop, Rescue, CA 95672
- $1,449,000
- 4
- BD
- 3
- Full Baths
- 1
- Half Bath
- 3,722
- SqFt
- List Price
- $1,449,000
- MLS#
- 224036079
- Status
- ACTIVE
- Bedrooms
- 4
- Bathrooms
- 3.5
- Living Sq. Ft
- 3,722
- Square Footage
- 3722
- Type
- Single Family Residential
- Zip
- 95672
- City
- Rescue
Property Description
Country elegance in a private gated community with lovely Foothill views. This elegant contemporary home offers endless possibilities for entertaining with huge bonus/game room with full bath. Bring the toys-awesome pass-thru detached 4 car garage for all the extras! Open floor plan with all bedrooms and common areas on main level. Great room, kitchen combo. True gourmet kitchen with island, gas cooktop, double ovens, compacter, abundant cabinetry, dining bar, walk-in-pantry and breakfast nook. Large great room off kitchen offers scenic views to the foothills and beyond. Beautiful stone fireplace w gas starter, remote controlled blinds. Newer beautiful wood floors throughout great room, dining room, den and hallways. Remote primary suite with oversized walk in closet, en-suite bath w glass block enclosed shower and separate large soaking tub, double sinks and tile flooring. Guest suite enjoys full bath. Four bedrooms plus bonus room. Huge bonus/game room on upper level with full bath and multiple storage closets, wood bar included! Extra large laundry room with loads of storage, sink and counter space. Enjoy the great outdoors on the stamped concrete covered patio. Owned Solar. Automatic Generac generator. Shed for storage. Circular driveway. Minutes to shopping
Additional Information
- Land Area (Acres)
- 5.09
- Year Built
- 2006
- Subtype
- Single Family Residence
- Subtype Description
- Planned Unit Develop, Custom, Semi-Custom
- Style
- Contemporary
- Construction
- Stucco, Wood
- Foundation
- Slab
- Stories
- 2
- Garage Spaces
- 7
- Garage
- Attached, RV Access, RV Possible, Detached, Garage Door Opener, Guest Parking Available
- Baths Other
- Shower Stall(s), Tub w/Shower Over
- Master Bath
- Shower Stall(s), Double Sinks, Tile, Tub w/Shower Over, Walk-In Closet
- Floor Coverings
- Tile, Wood
- Laundry Description
- Cabinets, Sink, Gas Hook-Up, Ground Floor, Inside Room
- Dining Description
- Breakfast Nook, Formal Room, Dining Bar
- Kitchen Description
- Breakfast Area, Pantry Closet, Granite Counter, Island, Kitchen/Family Combo
- Kitchen Appliances
- Built-In Electric Oven, Built-In Gas Range, Compactor, Dishwasher, Disposal, Double Oven, Plumbed For Ice Maker, Self/Cont Clean Oven
- HOA
- Yes
- Road Description
- Paved
- Rec Parking
- RV Access, RV Possible
- Misc
- Covered Courtyard
- Cooling
- Ceiling Fan(s), Central
- Heat
- Propane, Central, Fireplace(s)
- Water
- Storage Tank, Well, Private
- Utilities
- Propane Tank Leased, Solar, Internet Available
- Sewer
- Septic System
Mortgage Calculator
Listing courtesy of Coldwell Banker Realty.

All measurements and all calculations of area (i.e., Sq Ft and Acreage) are approximate. Broker has represented to MetroList that Broker has a valid listing signed by seller authorizing placement in the MLS. Above information is provided by Seller and/or other sources and has not been verified by Broker. Copyright 2024 MetroList Services, Inc. The data relating to real estate for sale on this web site comes in part from the Broker Reciprocity Program of MetroList® MLS. All information has been provided by seller/other sources and has not been verified by broker. All interested persons should independently verify the accuracy of all information. Last updated .





