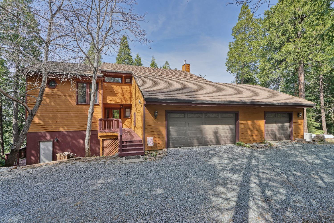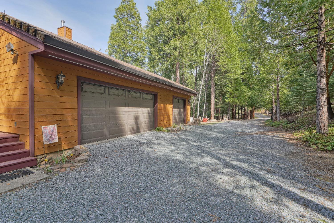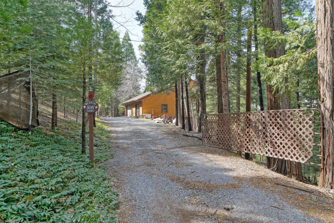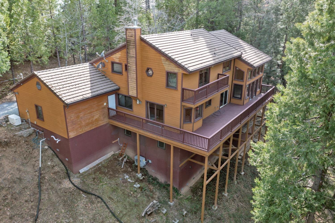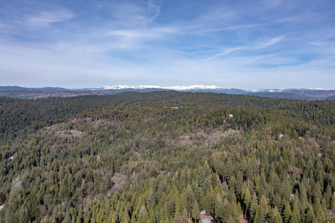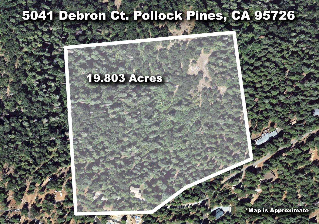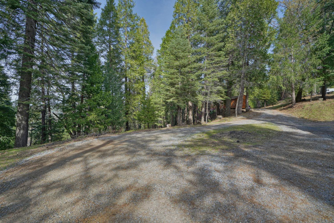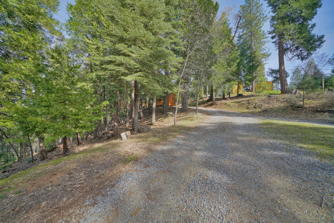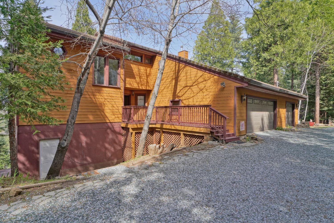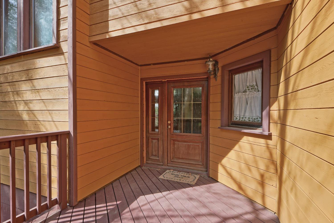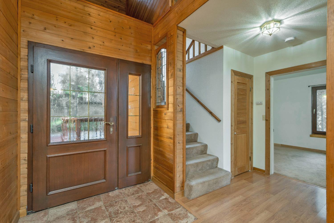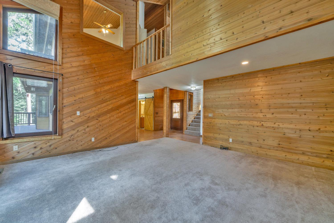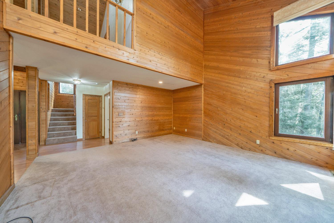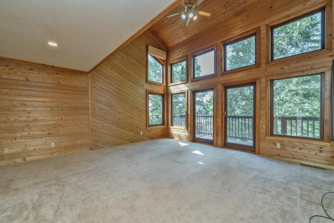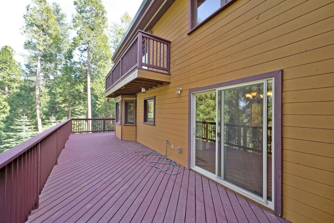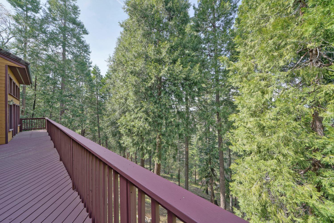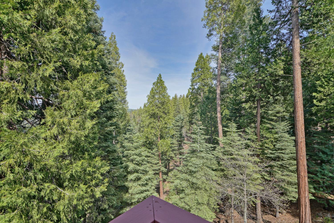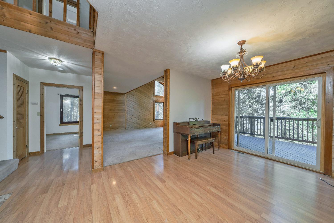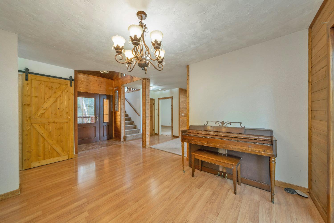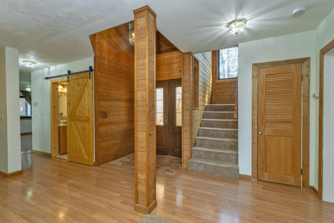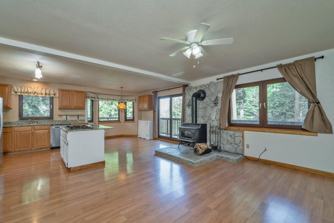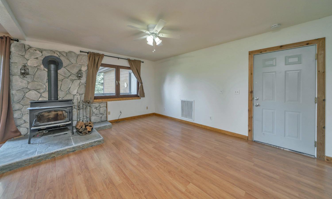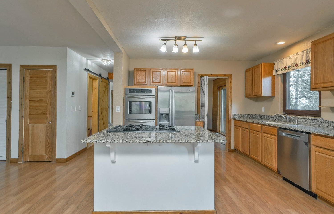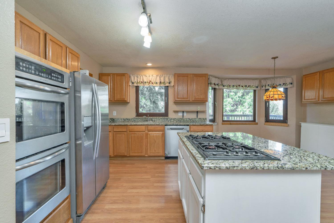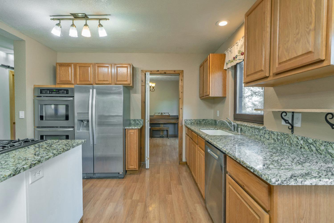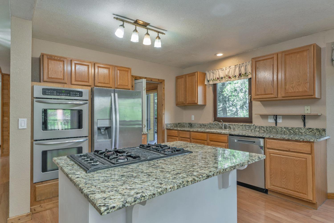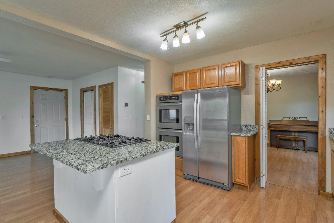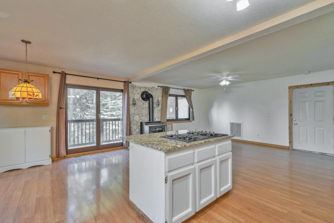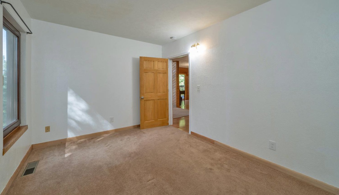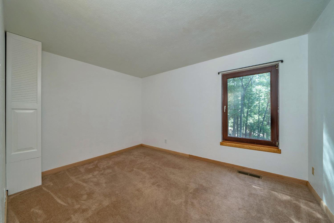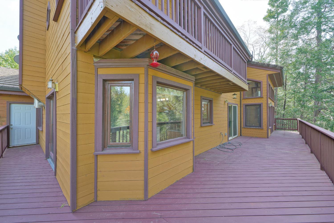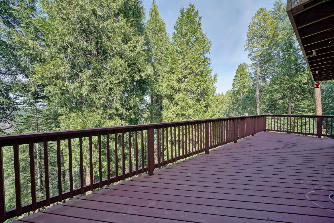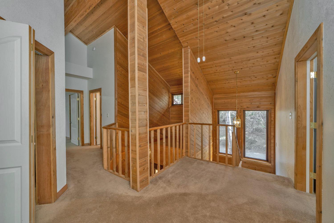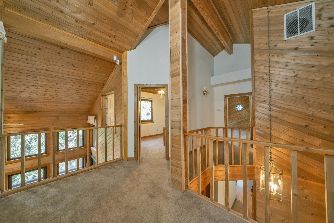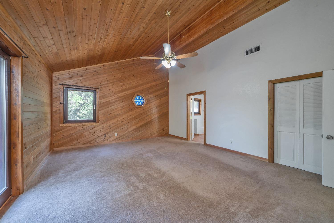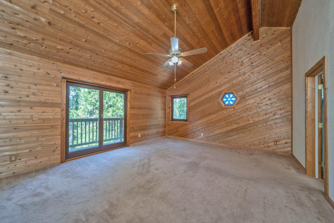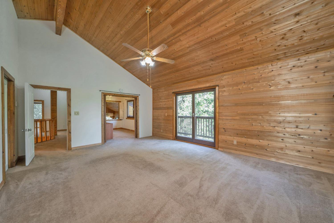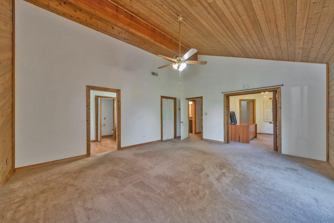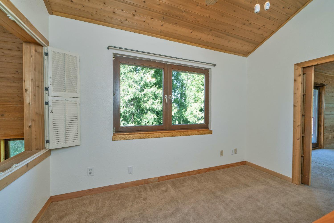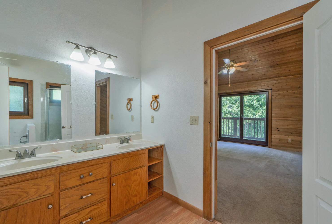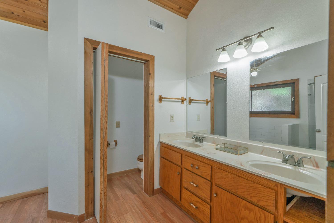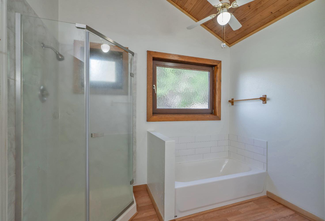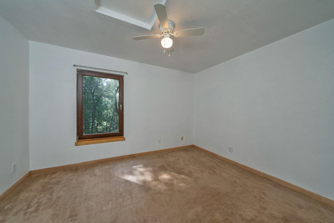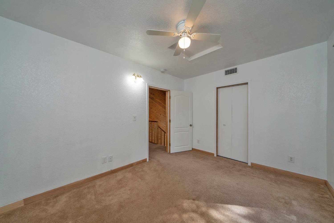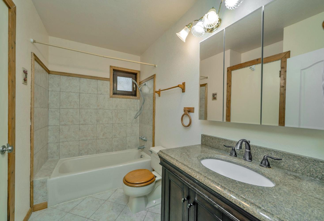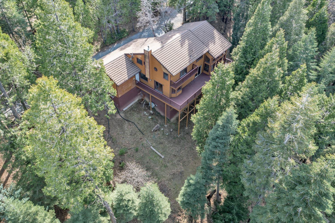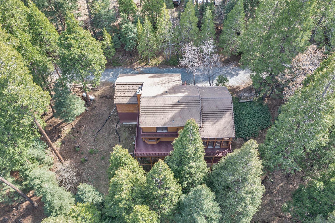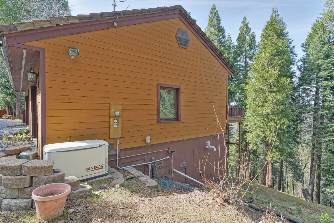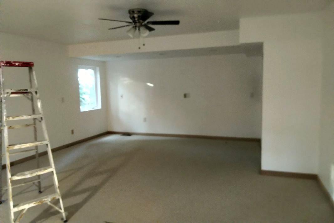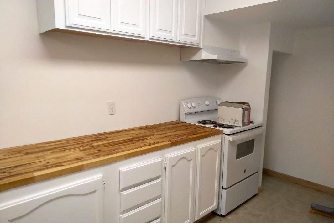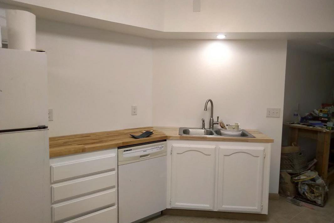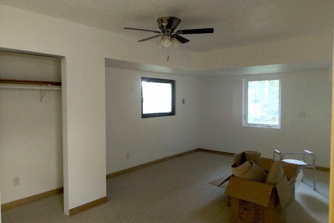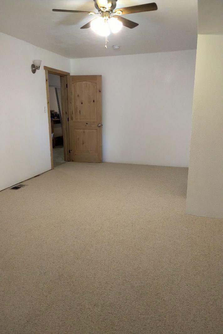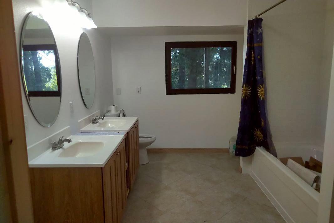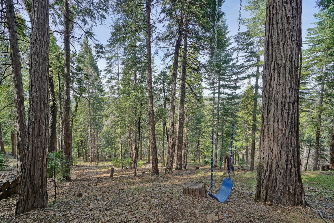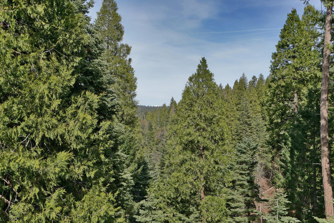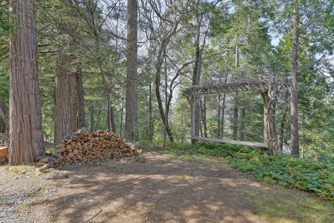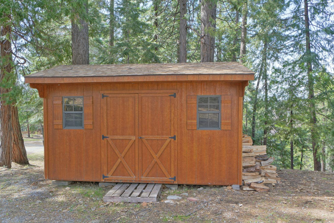5041 Debron Court, Pollock Pines, CA 95726
- $849,000
- 4
- BD
- 3
- Full Baths
- 1
- Half Bath
- 2,360
- SqFt
- List Price
- $849,000
- Price Change
- ▼ $50,000 1713825069
- MLS#
- 224036057
- Status
- ACTIVE
- Bedrooms
- 4
- Bathrooms
- 3.5
- Living Sq. Ft
- 2,360
- Square Footage
- 2360
- Type
- Single Family Residential
- Zip
- 95726
- City
- Pollock Pines
Property Description
MAIN HOME PLUS ADU is 3,640sqft on 20 acres! Main home is 2,360 sqft PLUS attached ADU is 1,280 sqft offers multi-generational living or potential rental income! 20-acre property with VIEWS of the Crystal Range has end of road privacy & space to roam. Main home is 3 bedrooms, 2.5 baths PLUS office with open floorplan for easy flow between rooms, beautiful & durable plank wall paneling adding character, and newer woodstove for energy efficiency. 2023 completion of permitted 1,280 sqft ADU with 1 bedroom, 1 bath, kitchen & separate entrance adds versatility & value. Recent home upgrades include 2016 HVAC & insulation, newer decking on main & upper floors, newer gutters with gutter guards, and 2019 hard-wired Generac generator. Primary bedroom has an attached office space to facilitate working remotely. The oversized 3-car garage offers storage for vehicles & equipment and spacious driveway turnaround allows easier maneuvering for an RV or boat. This is a dream retreat where modern comfort meets natural beauty.
Additional Information
- Land Area (Acres)
- 19.8
- Year Built
- 1992
- Subtype
- Single Family Residence
- Subtype Description
- Custom, Detached
- Construction
- Frame, Wood
- Foundation
- Raised
- Stories
- 2
- Garage Spaces
- 3
- Garage
- Attached, Boat Storage, RV Access, RV Storage, Uncovered Parking Spaces 2+
- Baths Other
- Stone, Tile, Tub w/Shower Over, Window
- Master Bath
- Shower Stall(s), Double Sinks, Tub, Window
- Floor Coverings
- Carpet, Laminate, Tile
- Laundry Description
- Cabinets, Inside Room
- Dining Description
- Breakfast Nook, Formal Room, Dining Bar
- Kitchen Description
- Granite Counter, Island, Kitchen/Family Combo
- Kitchen Appliances
- Built-In Electric Oven, Gas Cook Top, Dishwasher, Double Oven
- Number of Fireplaces
- 1
- Fireplace Description
- Family Room, Wood Stove
- Rec Parking
- RV Access, RV Storage, Boat Storage
- Cooling
- Ceiling Fan(s), Central, MultiUnits
- Heat
- Central, Wood Stove, MultiUnits
- Water
- Well
- Utilities
- Propane Tank Leased, Generator
- Sewer
- Septic System
Mortgage Calculator
Listing courtesy of RE/MAX Gold.

All measurements and all calculations of area (i.e., Sq Ft and Acreage) are approximate. Broker has represented to MetroList that Broker has a valid listing signed by seller authorizing placement in the MLS. Above information is provided by Seller and/or other sources and has not been verified by Broker. Copyright 2024 MetroList Services, Inc. The data relating to real estate for sale on this web site comes in part from the Broker Reciprocity Program of MetroList® MLS. All information has been provided by seller/other sources and has not been verified by broker. All interested persons should independently verify the accuracy of all information. Last updated .
