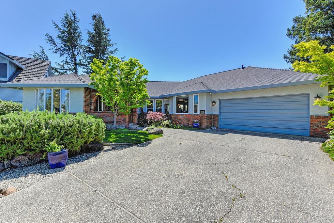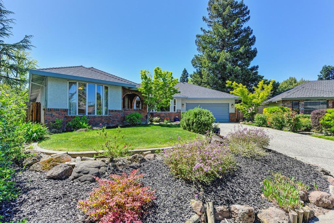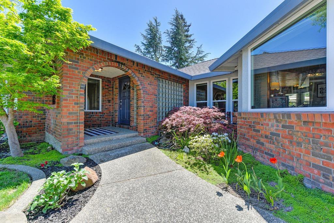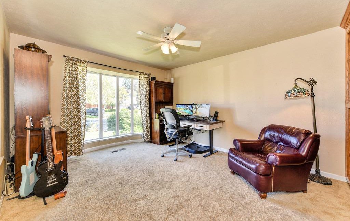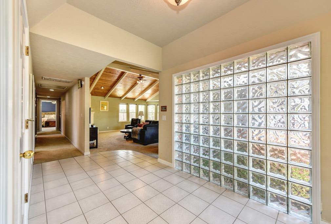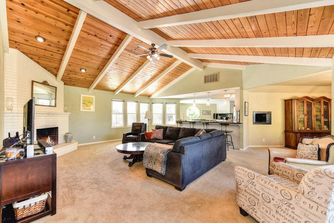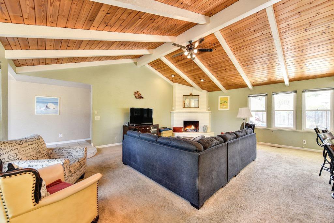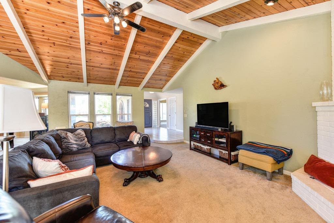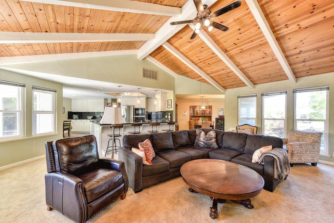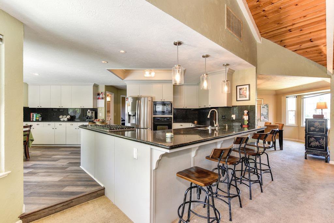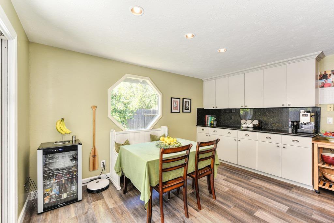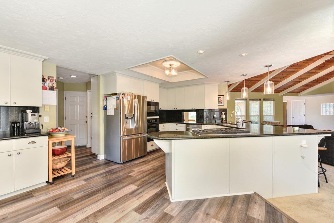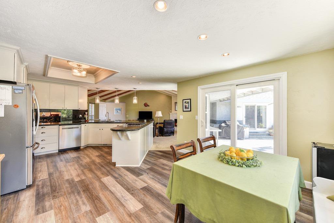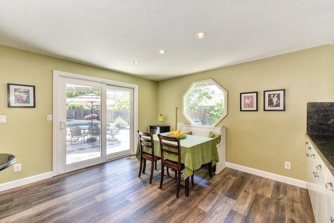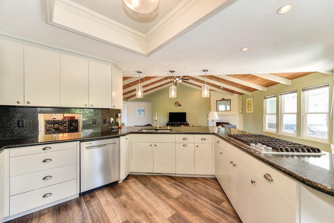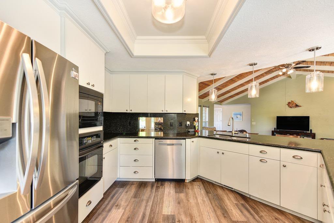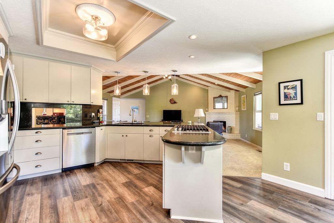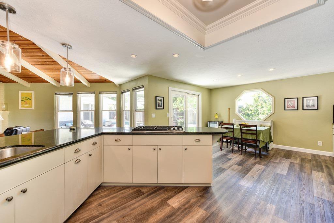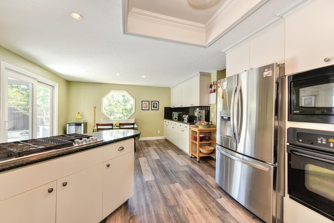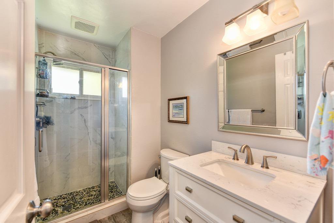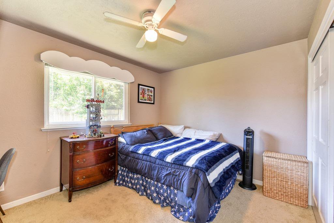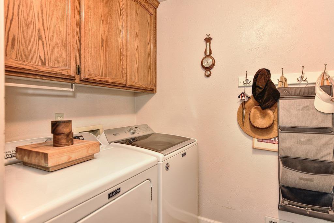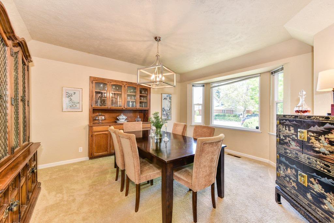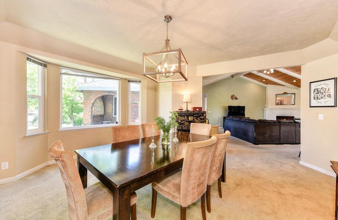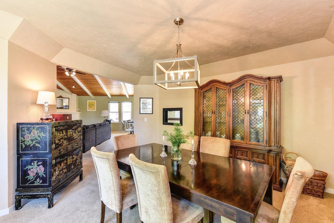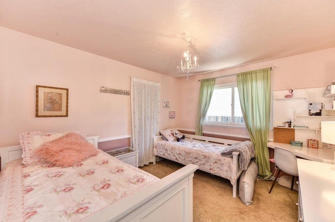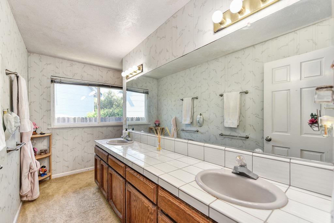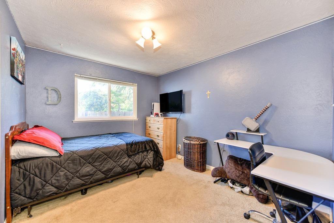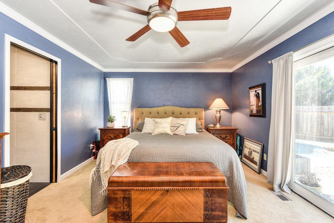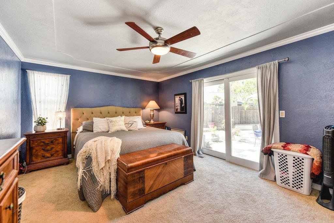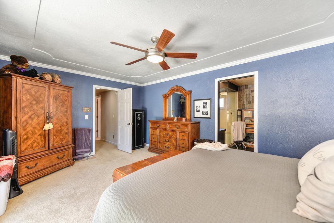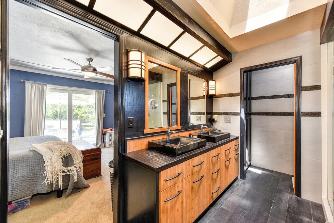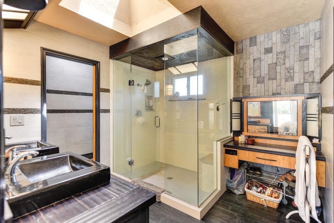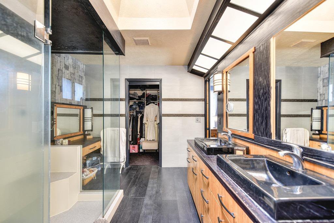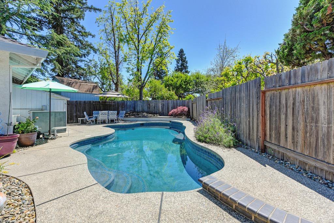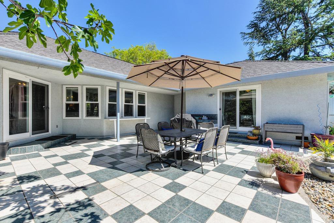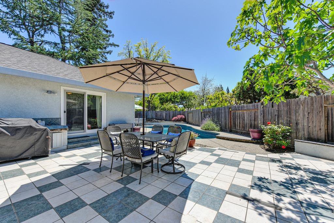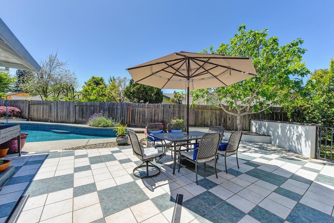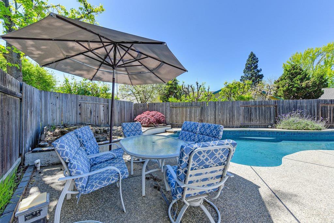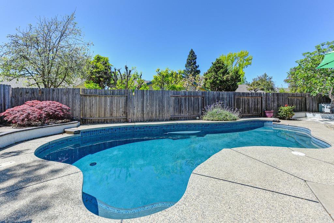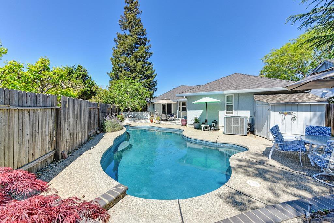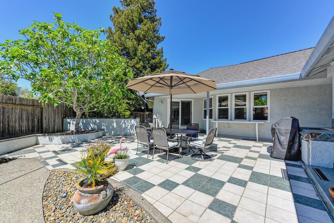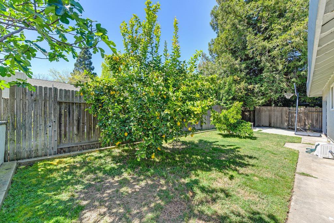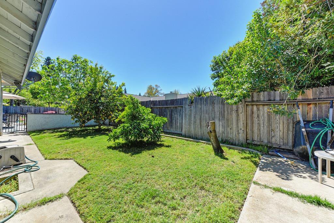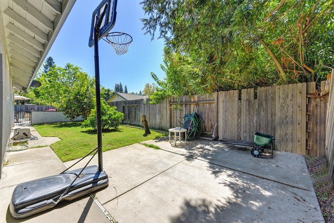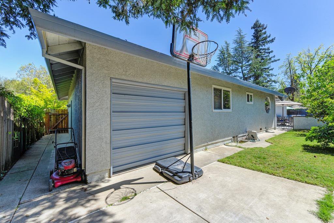418 Pimentel Way, Sacramento, CA 95831
- $799,900
- 4
- BD
- 3
- Full Baths
- 2,602
- SqFt
- List Price
- $799,900
- MLS#
- 224035921
- Status
- ACTIVE
- Bedrooms
- 4
- Bathrooms
- 3
- Living Sq. Ft
- 2,602
- Square Footage
- 2602
- Type
- Single Family Residential
- Zip
- 95831
- City
- Sacramento
Property Description
Welcome to this custom home in a prime Pocket neighborhood. As you step inside, you'll immediately notice the thoughtful layout with 3 bedrooms plus a spacious den on one side and a separate bedroom and updated bath on the other side, perfect for guests, in-laws, or a private office. Gather around the brick fireplace in the bright and open living room, where vaulted ceilings and an abundance of natural light create a welcoming atmosphere for relaxation and entertainment. The heart of the home is the spacious kitchen, which has been tastefully updated with granite counters, waterproof vinyl flooring, and plenty of cabinet space. A cozy breakfast nook provides the perfect spot to enjoy your morning coffee or casual meals with loved ones. Retreat to the inviting master suite, complete with updated bath and convenient outside access. It's the perfect place to unwind after a long day. Step outside to discover your own private oasis in the backyard. Enjoy sunny days lounging by the pool or hosting BBQs on the patio. The 3 car tandem drive through garage offers plenty of room for your cars, sporting equipment or hobbies and cooling the home is efficient with the whole house fan. Have peace of mind knowing the roof was replaced in 2021. Come see this great home before it's gone!
Additional Information
- Land Area (Acres)
- 0.22
- Year Built
- 1987
- Subtype
- Single Family Residence
- Subtype Description
- Custom, Detached
- Style
- Ranch
- Construction
- Stucco, Frame, Wood
- Foundation
- Raised, Slab
- Stories
- 1
- Garage Spaces
- 3
- Garage
- Drive Thru Garage, Tandem Garage
- Baths Other
- Shower Stall(s), Double Sinks, Tub w/Shower Over
- Master Bath
- Shower Stall(s), Double Sinks
- Floor Coverings
- Carpet
- Laundry Description
- Inside Room
- Dining Description
- Formal Room, Space in Kitchen
- Kitchen Description
- Breakfast Area, Granite Counter, Kitchen/Family Combo
- Number of Fireplaces
- 1
- Fireplace Description
- Living Room
- Pool
- Yes
- Cooling
- Central, Whole House Fan
- Heat
- Central
- Water
- Public
- Utilities
- Electric
- Sewer
- In & Connected
Mortgage Calculator
Listing courtesy of Lyon RE Folsom.

All measurements and all calculations of area (i.e., Sq Ft and Acreage) are approximate. Broker has represented to MetroList that Broker has a valid listing signed by seller authorizing placement in the MLS. Above information is provided by Seller and/or other sources and has not been verified by Broker. Copyright 2024 MetroList Services, Inc. The data relating to real estate for sale on this web site comes in part from the Broker Reciprocity Program of MetroList® MLS. All information has been provided by seller/other sources and has not been verified by broker. All interested persons should independently verify the accuracy of all information. Last updated .
