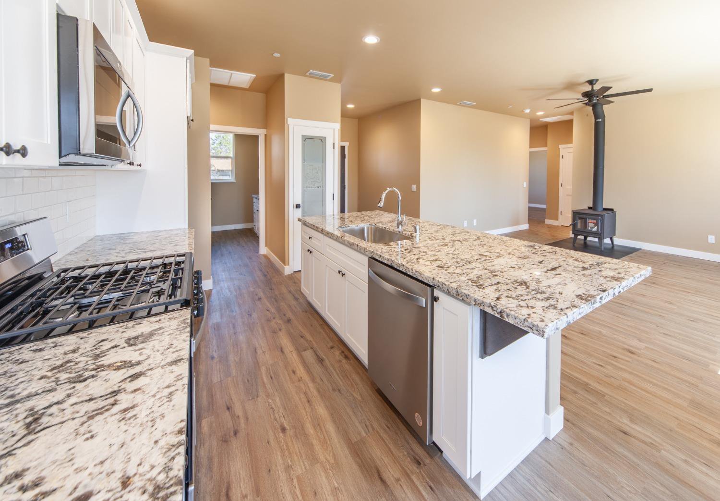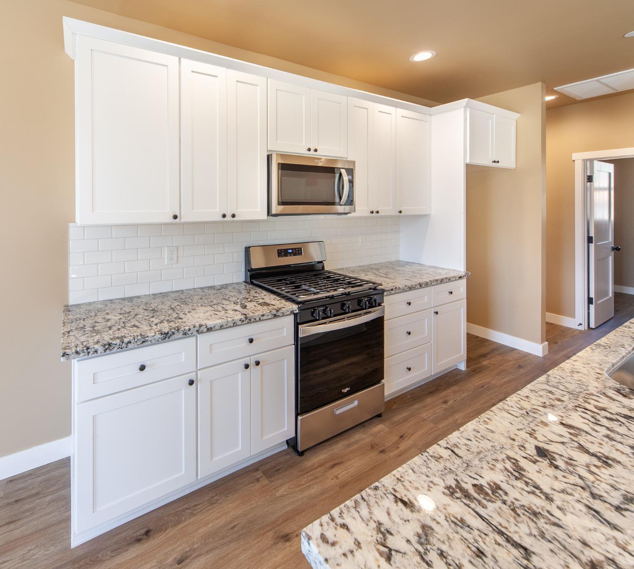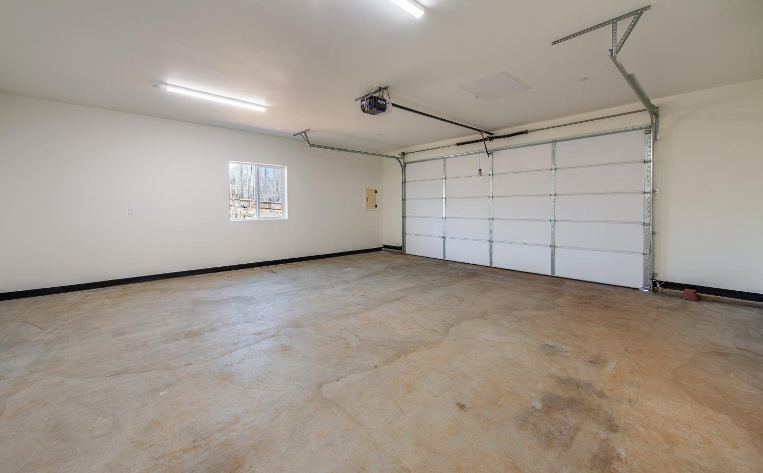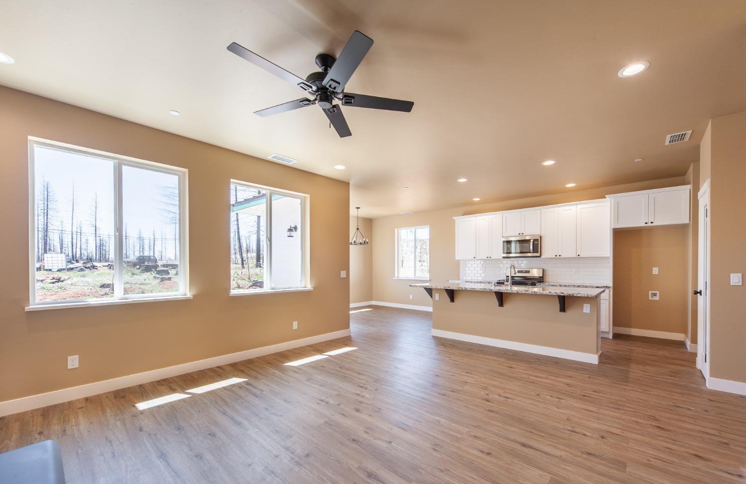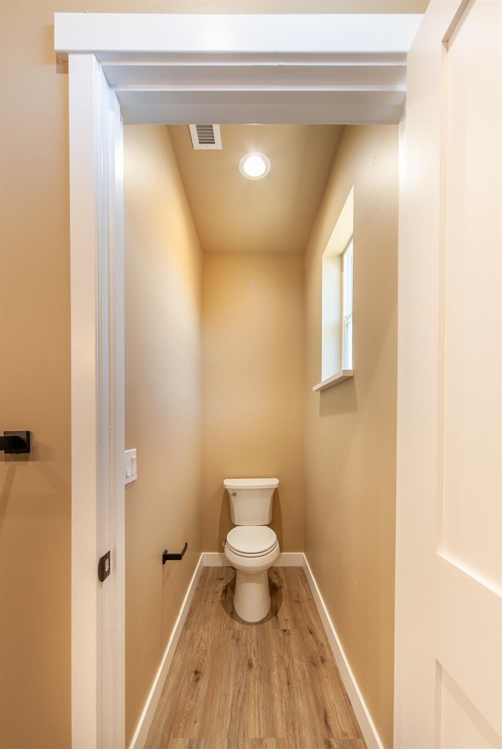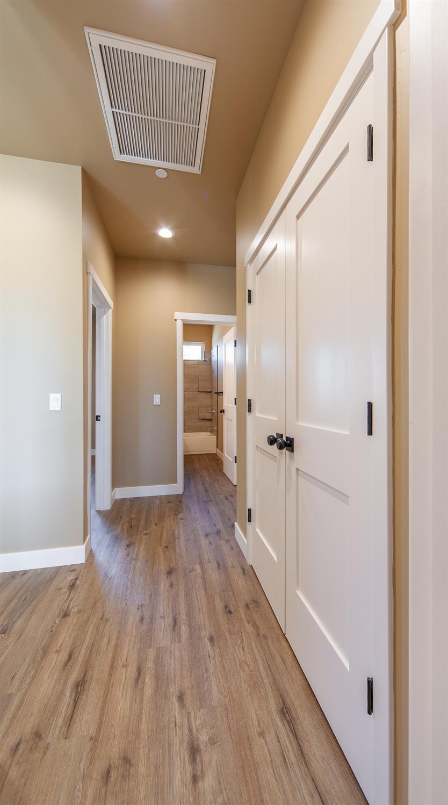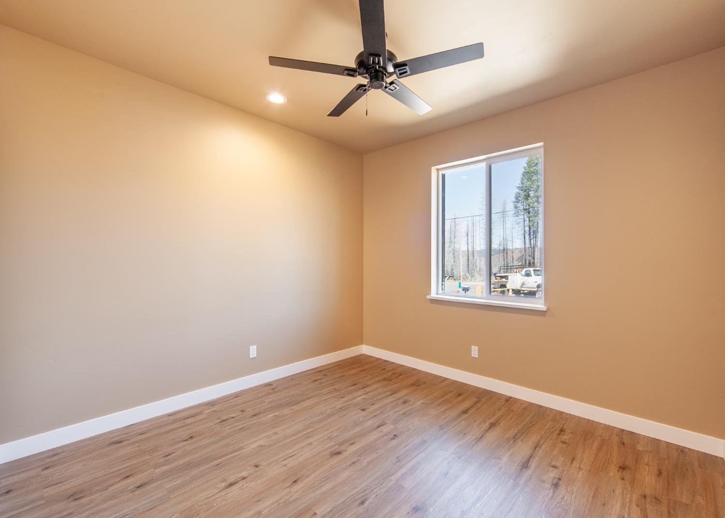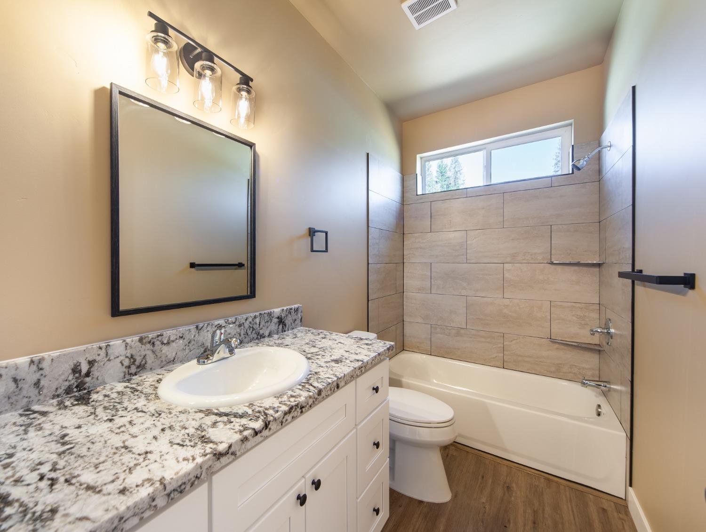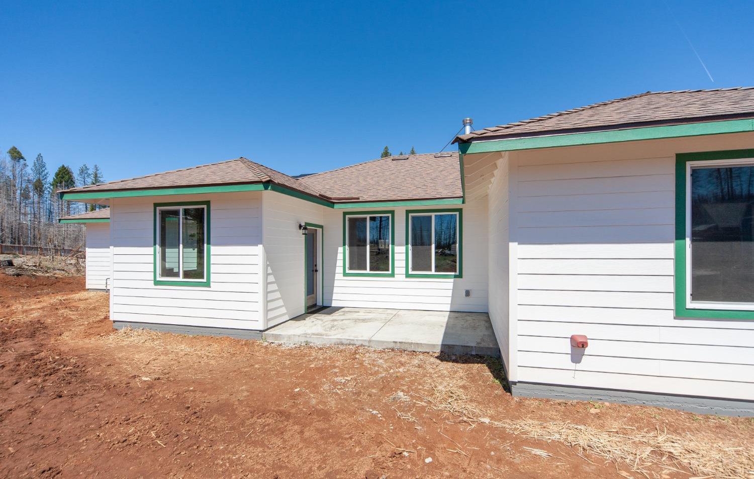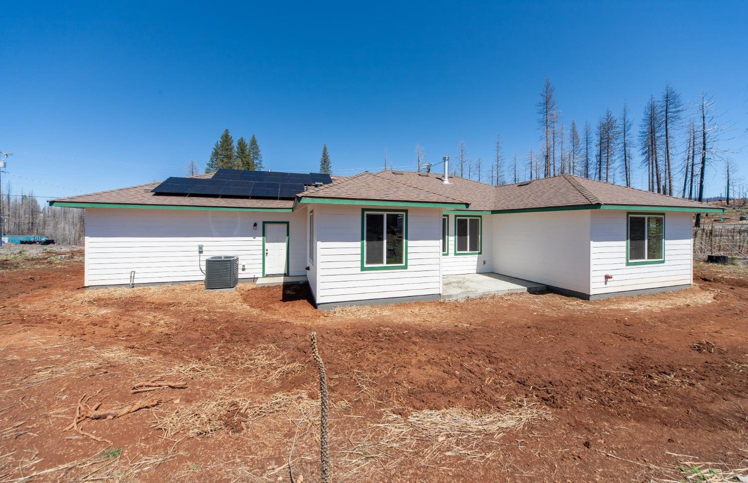5145 Golden Aspen, Grizzly Flats, CA 95636
- $420,000
- 3
- BD
- 2
- Full Baths
- 1,554
- SqFt
- List Price
- $420,000
- Price Change
- ▼ $30,000 1713933876
- MLS#
- 224035849
- Status
- ACTIVE
- Building / Subdivision
- Grizzly Flat
- Bedrooms
- 3
- Bathrooms
- 2
- Living Sq. Ft
- 1,554
- Square Footage
- 1554
- Type
- Single Family Residential
- Zip
- 95636
- City
- Grizzly Flats
Property Description
Experience the allure of Grizzly Flats' revitalization with this stunning, just-listed Brand-New Home. Crafted with meticulous attention to detail and quality construction, it boasts a plethora of desirable features. Revel in the elegance of granite countertops, the durability of vinyl plank flooring, and the modern convenience of upgraded appliances. Hardy board siding ensures longevity and charm, while the spacious layout floods the interior with natural light. Entertain effortlessly in the expansive great room, complete with a stylish kitchen island, dining bar, and cozy breakfast nook. Retreat to the luxurious master suite featuring a generous walk-in closet, while the convenience of a dedicated laundry room with a sink and a tankless water heater adds to the home's appeal. Plus, the large finished garage provides ample storage space. Embrace the future with outstanding fiber optic internet connectivity, perfect for remote work or entertainment needs. Grizzly Flats is on the rise, offering a serene countryside lifestyle amidst its rebuilding efforts. Don't miss this opportunity to own a brand-new home in this thriving community. It's the perfect time to make this your NEW home.
Additional Information
- Land Area (Acres)
- 0.31
- Year Built
- 2024
- Subtype
- Single Family Residence
- Subtype Description
- Ranchette/Country, Detached, Semi-Custom
- Style
- Ranch, Contemporary
- Construction
- Fiber Cement, Wood
- Foundation
- Slab
- Stories
- 1
- Garage Spaces
- 2
- Garage
- 24'+ Deep Garage, Garage Door Opener, Garage Facing Front, Interior Access
- Baths Other
- Granite, Tile, Tub w/Shower Over
- Master Bath
- Shower Stall(s), Granite, Tile
- Floor Coverings
- Vinyl
- Laundry Description
- Cabinets, Sink, Inside Room
- Dining Description
- Breakfast Nook, Dining Bar, Dining/Family Combo
- Kitchen Description
- Breakfast Area, Pantry Closet, Granite Counter, Island w/Sink
- Kitchen Appliances
- Built-In Gas Range, Dishwasher, Disposal, Microwave, Plumbed For Ice Maker, Self/Cont Clean Oven, Tankless Water Heater
- Road Description
- Paved
- Cooling
- Ceiling Fan(s), Central
- Heat
- Propane, Central, Wood Stove
- Water
- Meter on Site, Private
- Utilities
- Cable Available, Propane Tank Leased, Solar, Electric
- Sewer
- Septic System
- Restrictions
- Tree Ordinance
Mortgage Calculator
Listing courtesy of Century 21 Select Real Estate.

All measurements and all calculations of area (i.e., Sq Ft and Acreage) are approximate. Broker has represented to MetroList that Broker has a valid listing signed by seller authorizing placement in the MLS. Above information is provided by Seller and/or other sources and has not been verified by Broker. Copyright 2024 MetroList Services, Inc. The data relating to real estate for sale on this web site comes in part from the Broker Reciprocity Program of MetroList® MLS. All information has been provided by seller/other sources and has not been verified by broker. All interested persons should independently verify the accuracy of all information. Last updated .



