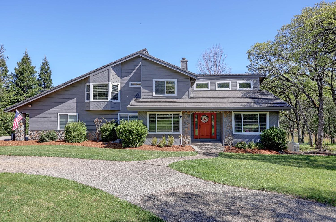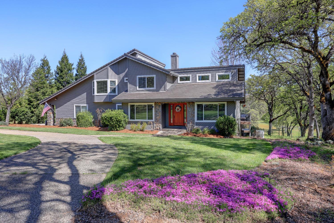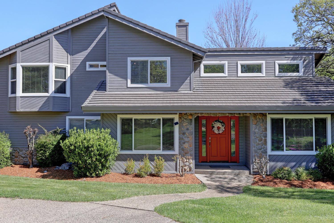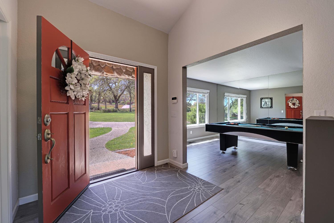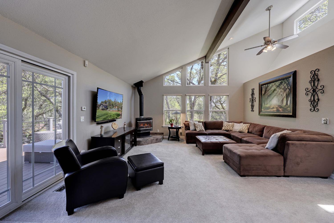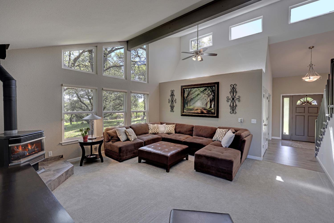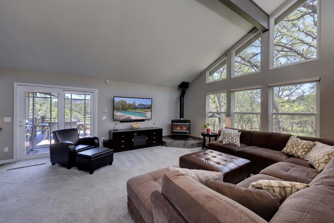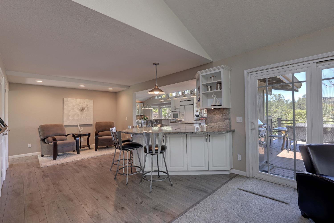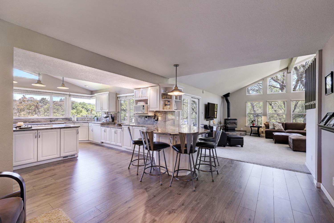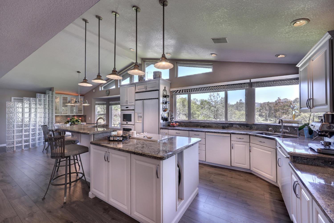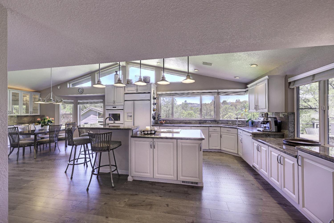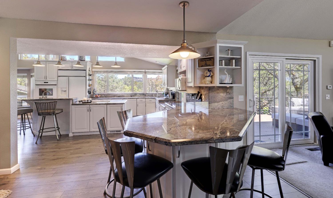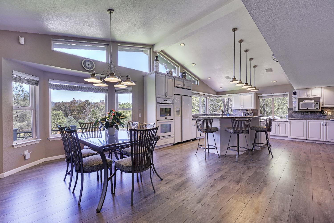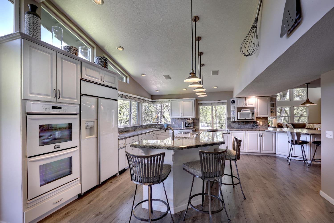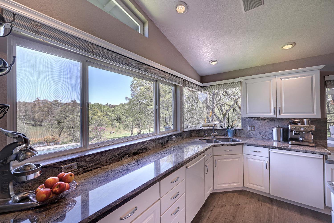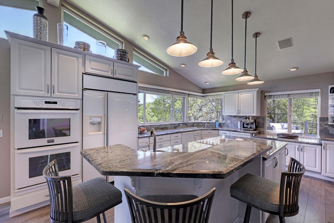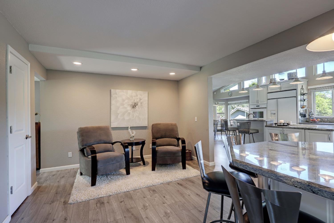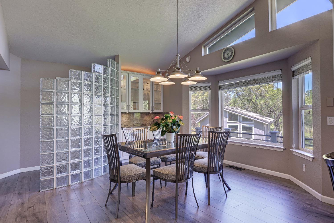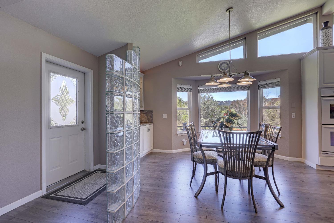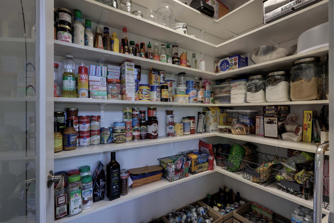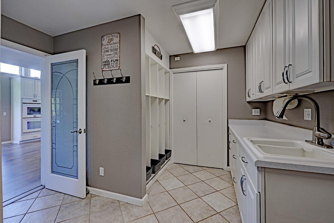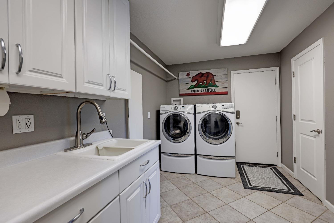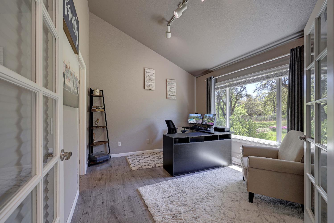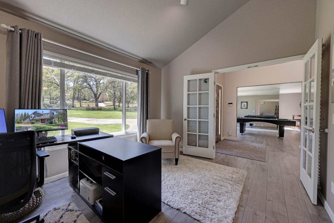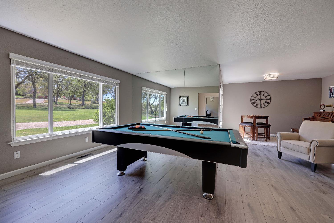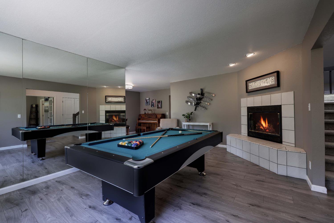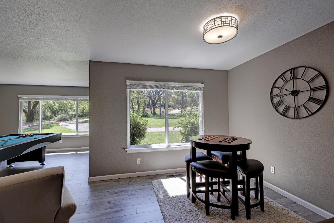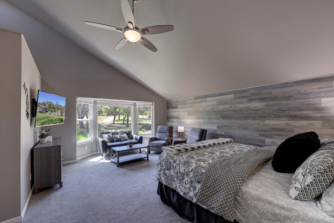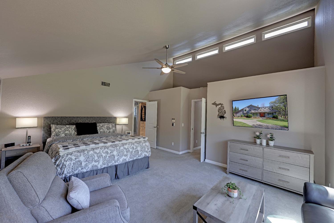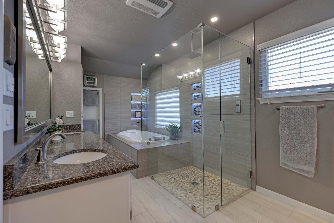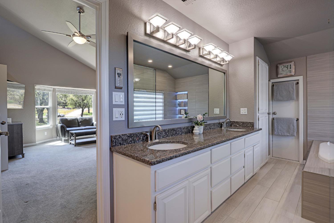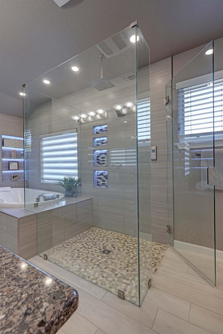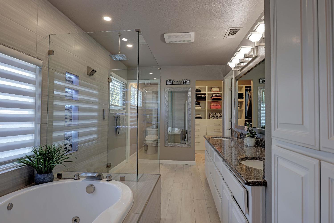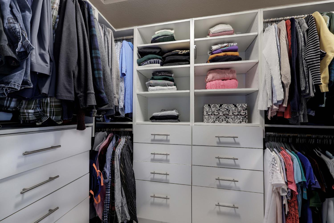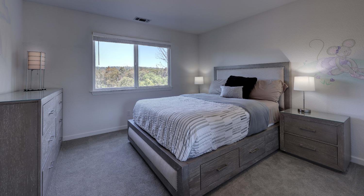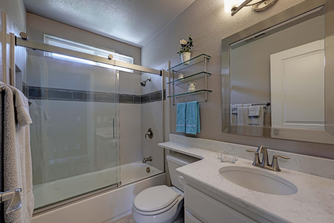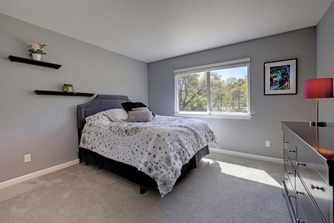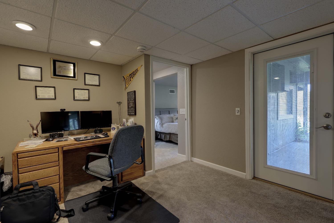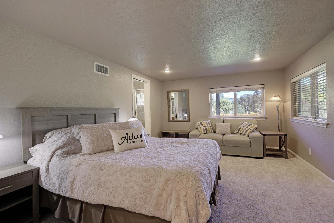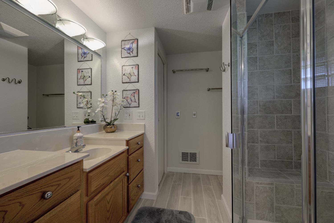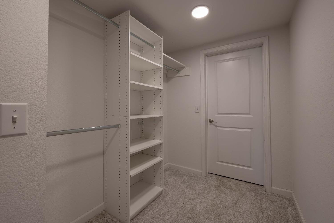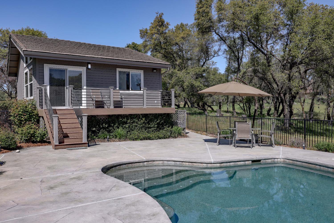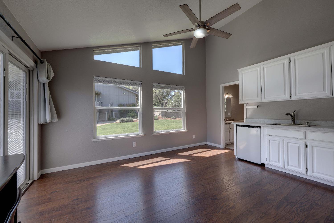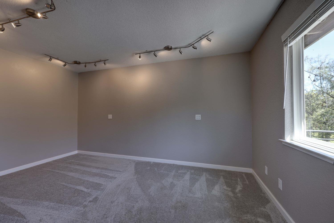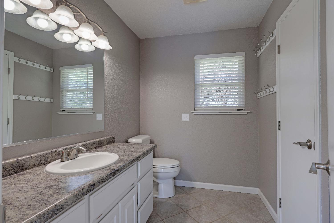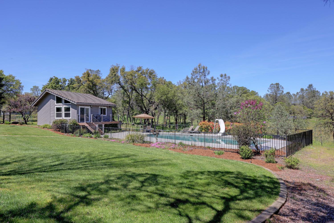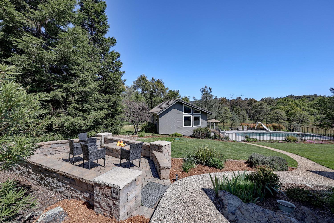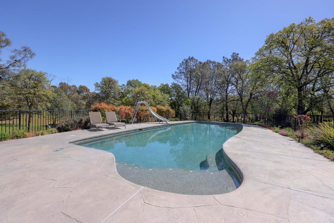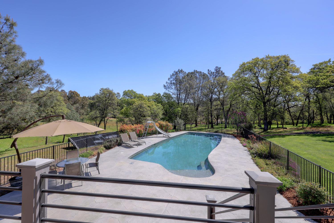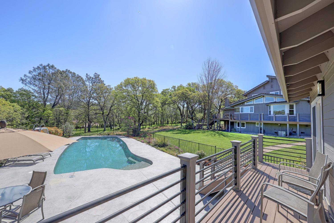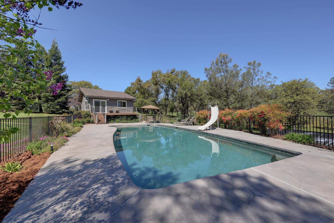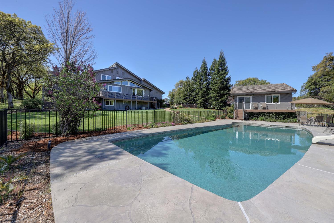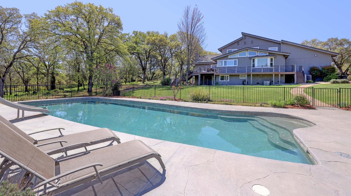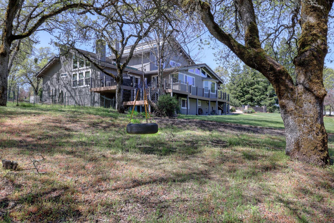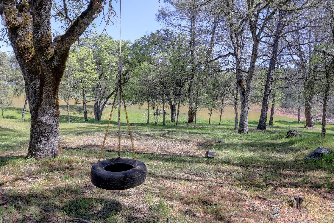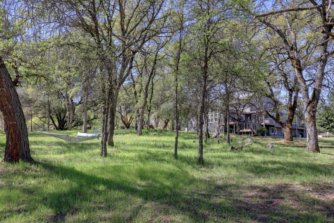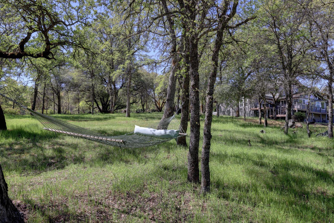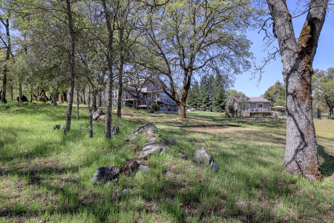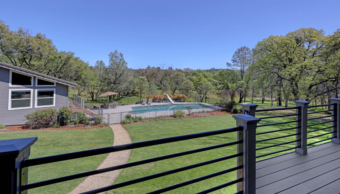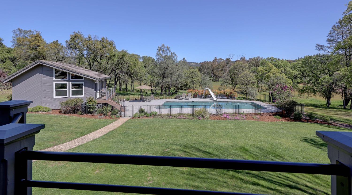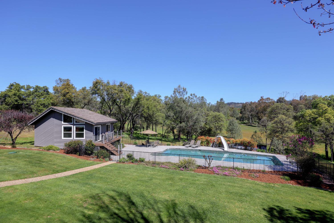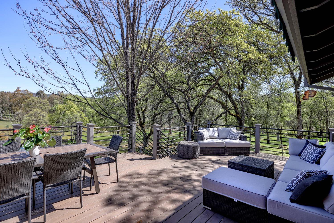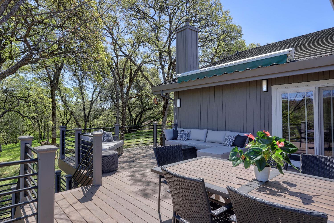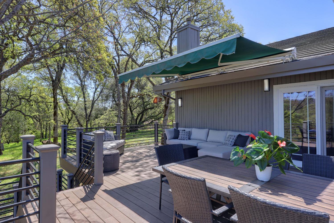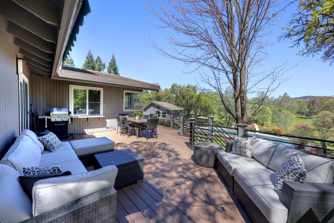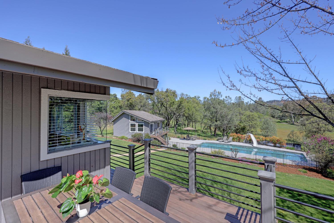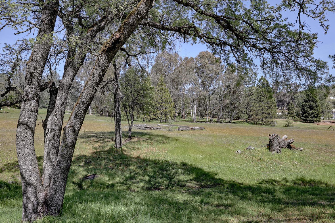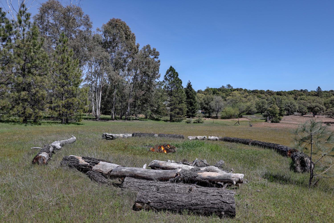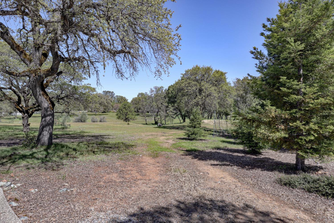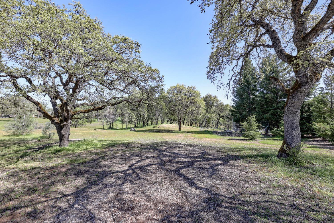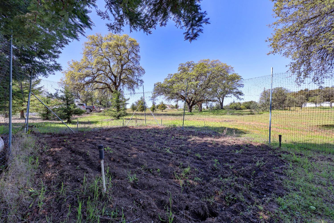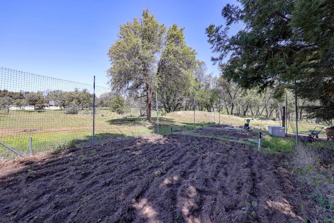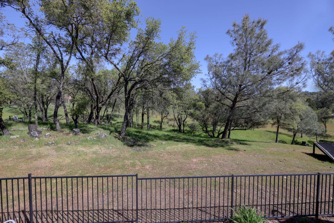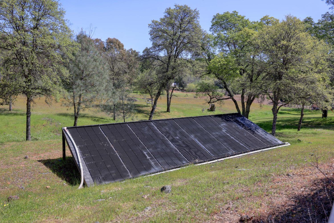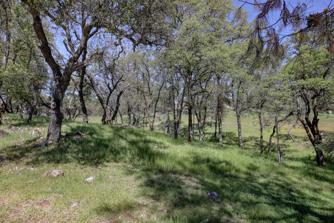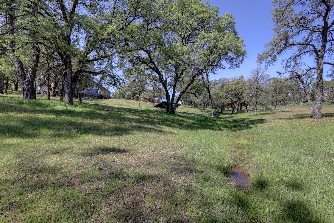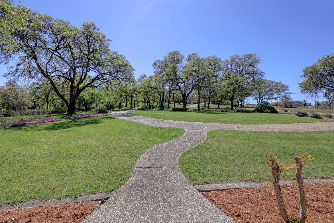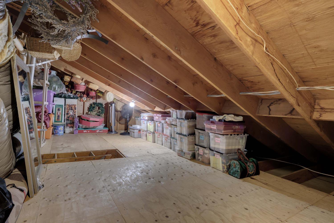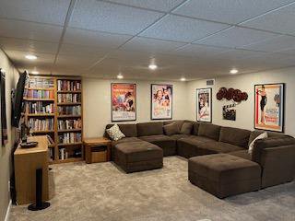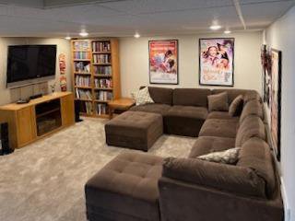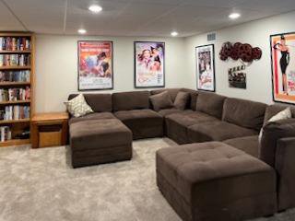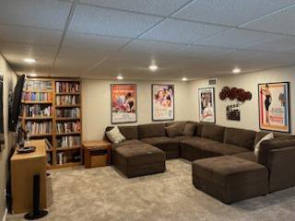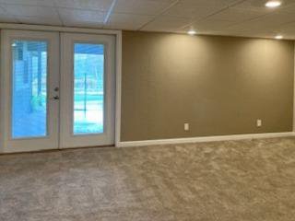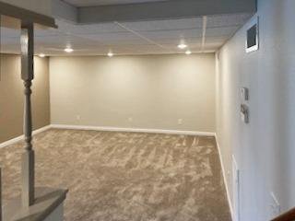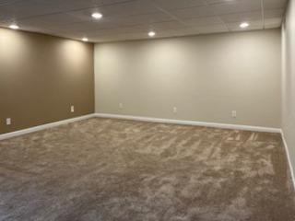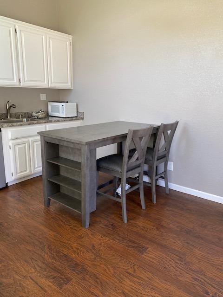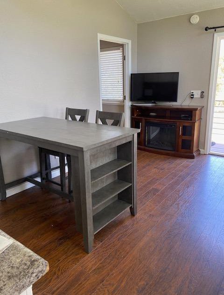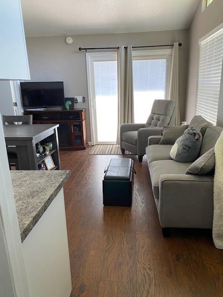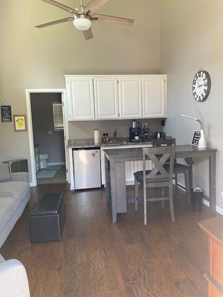13875 Moss Rock Drive, Auburn, CA 95602
- $1,395,000
- 5
- BD
- 4
- Full Baths
- 1
- Half Bath
- 3,795
- SqFt
- List Price
- $1,395,000
- MLS#
- 224035820
- Status
- ACTIVE
- Bedrooms
- 5
- Bathrooms
- 4.5
- Living Sq. Ft
- 3,795
- Square Footage
- 3795
- Type
- Single Family Residential
- Zip
- 95602
- City
- Auburn
Property Description
This home truly has it all! Perfect blend of elegance & comfort for a growing family, entertaining, or multi-generational living. The heart of this home is the gourmet kitchen that offers generous granite counter space, 2 dishwashers, double oven, built-in refrigerator, walk-in pantry, and ample cabinets. Add a formal dining room for those special gatherings! The living room invites comfort and light with generous window views. Step onto the spacious deck to enjoy nature's serenity. A downstairs bedroom/bath may be a home office. Upstairs, 3 bedrooms & 2 full baths. The primary suite flows into the spa like bathroom that features heated tile floors, Jacuzzi tub w/built-in water heater, and a walk-in shower w/ LED decorative lighting. The lower level has a large family room and a bedroom/bath perfect for in-laws or guests. The backyard acreage has a solar heated pool, irrigated garden & orchard, propane firepit area, a dog run & pen with surrounding invisible fencing. Add the pool house with full bedroom/bath, living room & kitchenette! In the event of power loss there is a propane powered generator for your convenience. Attention to detail throughout the property will surely impress - come see this treasure!
Additional Information
- Land Area (Acres)
- 4.23
- Year Built
- 1988
- Subtype
- Single Family Residence
- Subtype Description
- Detached, Semi-Custom
- Style
- Contemporary
- Construction
- Frame, Wall Insulation, Wood, Wood Siding
- Foundation
- Concrete, Raised, Slab
- Stories
- 2
- Garage Spaces
- 3
- Garage
- Attached, Garage Door Opener, Garage Facing Side, Guest Parking Available
- House FAces
- South
- Baths Other
- Shower Stall(s), Double Sinks, Granite, Tile, Low-Flow Shower(s), Low-Flow Toilet(s)
- Master Bath
- Shower Stall(s), Jetted Tub, Low-Flow Shower(s), Low-Flow Toilet(s), Tile
- Floor Coverings
- Carpet, Laminate, Tile
- Laundry Description
- Cabinets, Laundry Closet, Sink, Electric, Ground Floor, Inside Room
- Dining Description
- Formal Room
- Kitchen Description
- Breakfast Area, Breakfast Room, Pantry Closet, Granite Counter, Island, Island w/Sink
- Kitchen Appliances
- Built-In Electric Oven, Built-In Electric Range, Built-In Refrigerator, Compactor, Dishwasher, Disposal, Double Oven, Plumbed For Ice Maker, Self/Cont Clean Oven, Electric Cook Top, Tankless Water Heater
- Number of Fireplaces
- 2
- Fireplace Description
- Living Room, Family Room, Free Standing, Gas Piped
- HOA
- Yes
- Road Description
- Asphalt
- Pool
- Yes
- Misc
- Fireplace, Dog Run, Fire Pit
- Equipment
- Networked, Central Vacuum, Water Cond Equipment Owned, Water Filter System
- Cooling
- Ceiling Fan(s), Central, Whole House Fan, MultiUnits
- Heat
- Propane, Propane Stove, Fireplace Insert, MultiUnits, MultiZone
- Water
- Well
- Utilities
- Cable Connected, Propane Tank Leased, Electric, Generator, Internet Available
- Sewer
- Sewer Connected, Sewer in Street, Public Sewer, Septic Pump
Mortgage Calculator
Listing courtesy of Lyon RE Auburn.

All measurements and all calculations of area (i.e., Sq Ft and Acreage) are approximate. Broker has represented to MetroList that Broker has a valid listing signed by seller authorizing placement in the MLS. Above information is provided by Seller and/or other sources and has not been verified by Broker. Copyright 2024 MetroList Services, Inc. The data relating to real estate for sale on this web site comes in part from the Broker Reciprocity Program of MetroList® MLS. All information has been provided by seller/other sources and has not been verified by broker. All interested persons should independently verify the accuracy of all information. Last updated .
