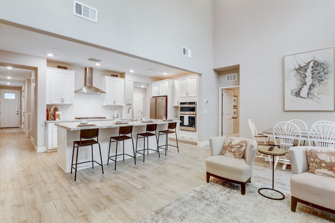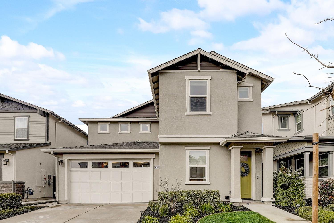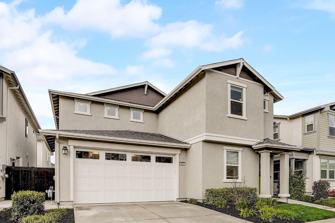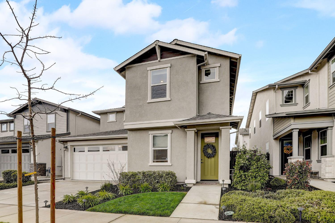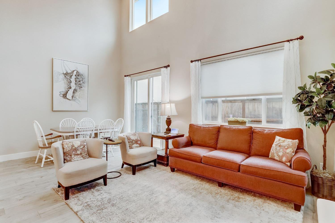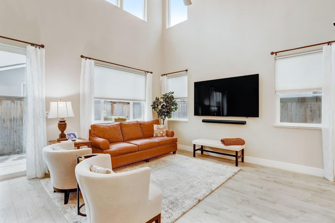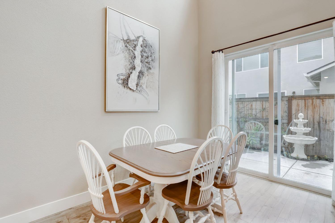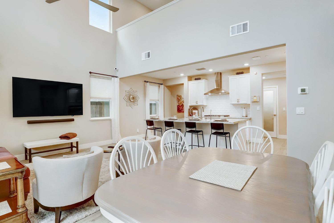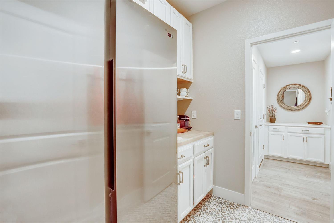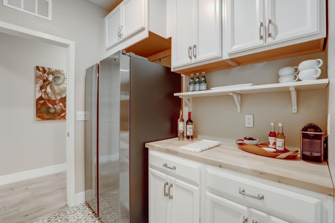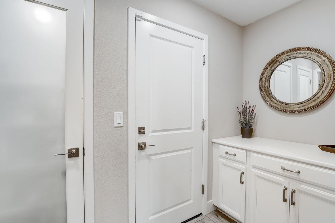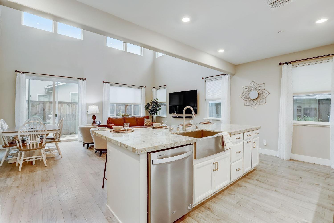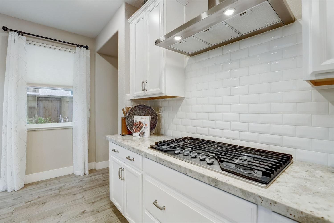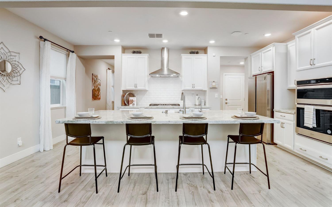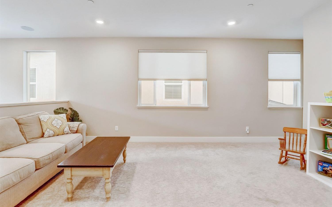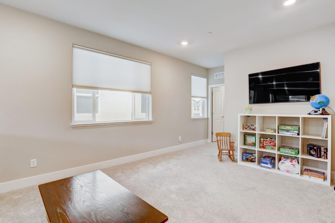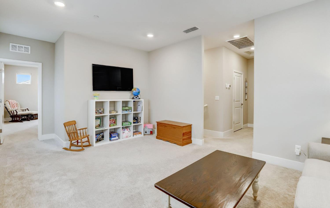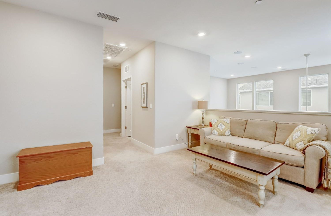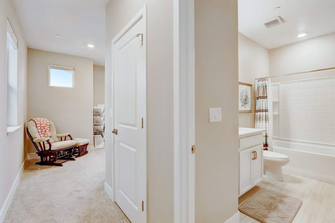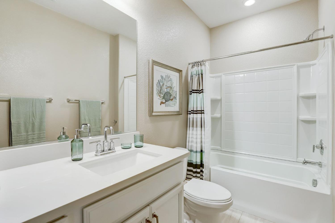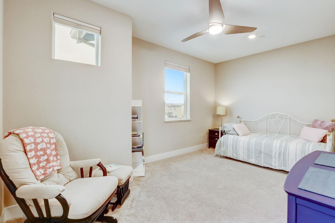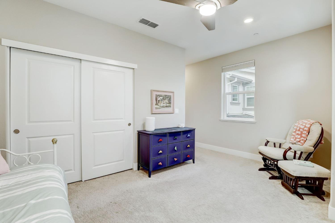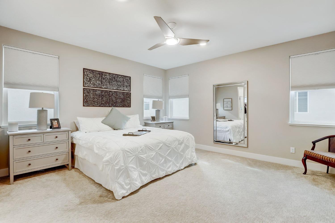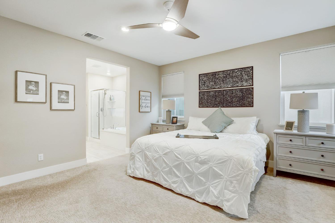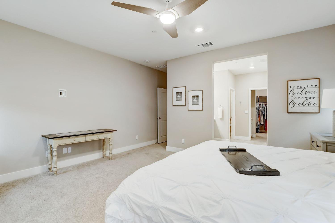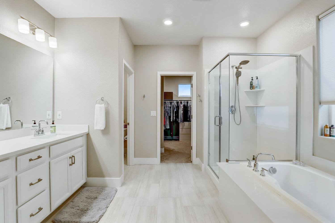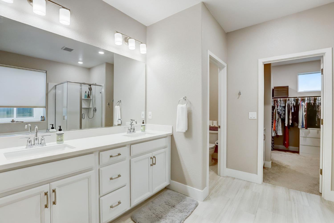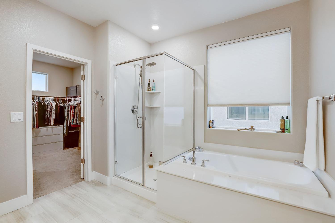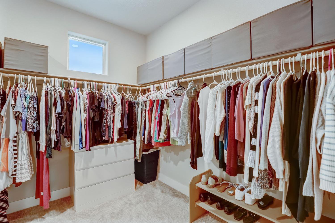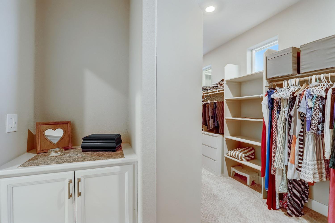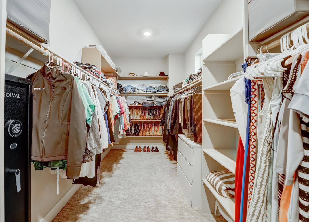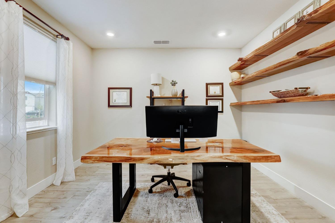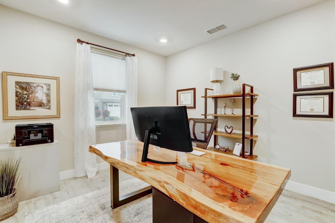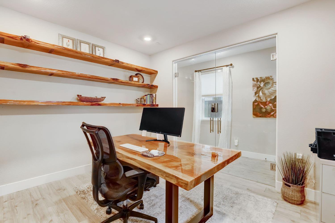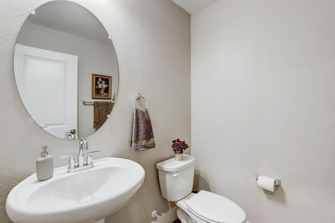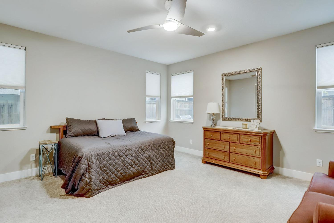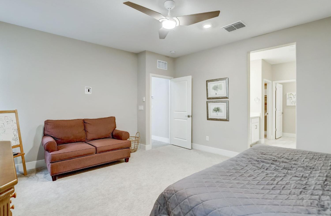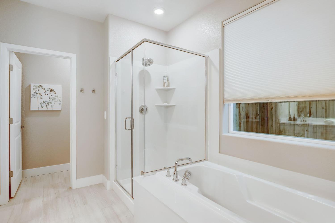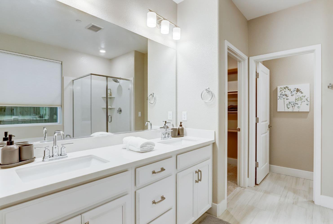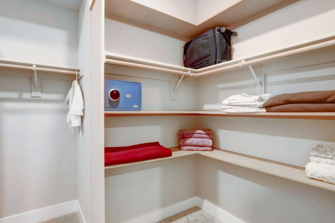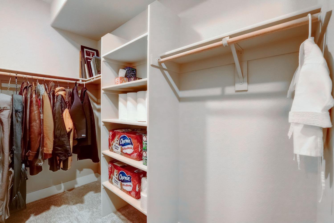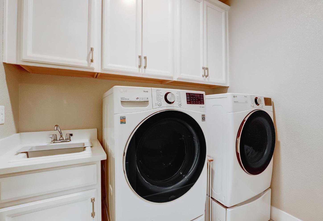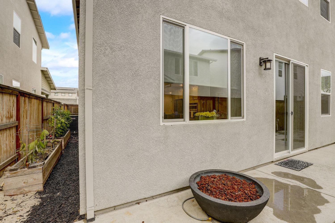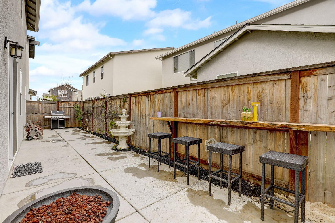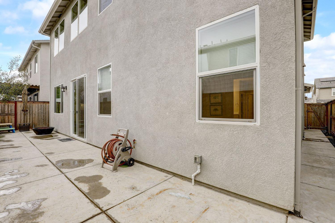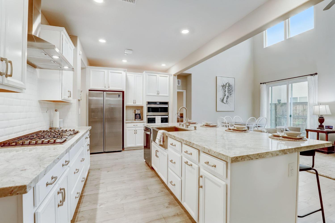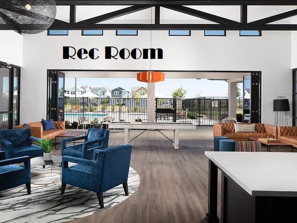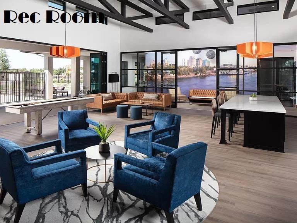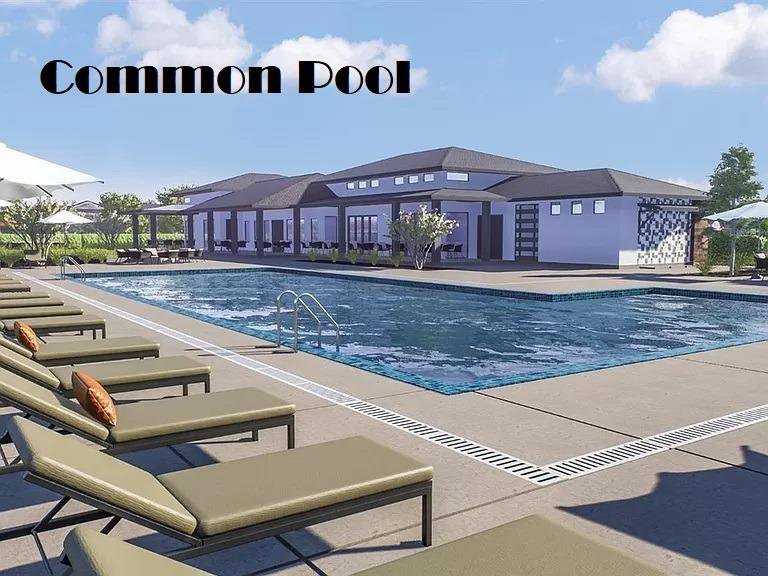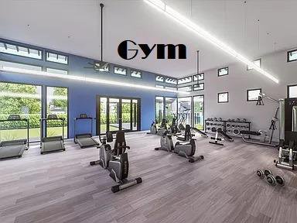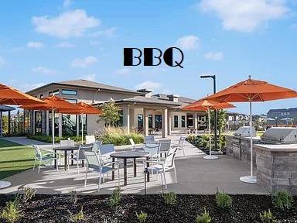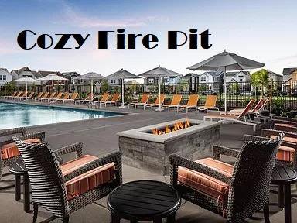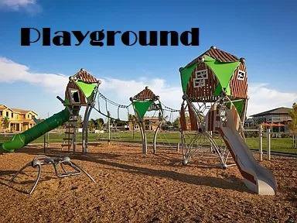3004 Mulvaney Avenue, Sacramento, CA 95833
- $675,000
- 3
- BD
- 3
- Full Baths
- 1
- Half Bath
- 2,817
- SqFt
- List Price
- $675,000
- Price Change
- ▼ $24,000 1714168713
- MLS#
- 224035801
- Status
- ACTIVE
- Building / Subdivision
- The Cove
- Bedrooms
- 3
- Bathrooms
- 3.5
- Living Sq. Ft
- 2,817
- Square Footage
- 2817
- Type
- Single Family Residential
- Zip
- 95833
- City
- Sacramento
Property Description
Chic Artisan Dream Home: In the heart of Sacramento, this Beazer-built gem is more than a home - it's a city lover's dream! Perfectly placed between the buzz of I-80 and I-5, close to downtown thrills, Costco whispers, and the Sac International Airport's hustle, it's the ultimate urban oasis. Enter the Great Room where high ceilings mirror endless summer skies and a custom fan whispers tales of cool nights. Your party-ready Sonance 7.1 sound system awaits, echoing Sacramento's lively spirit. The kitchen, a culinary haven with gleaming stainless steel, snowy white cabinets, and a sprawling granite countertop, rivals the State Fair's festive vibe. Featuring not one, but two primary bedrooms, this home doubles the luxury. The upstairs suite is a regal retreat, while the downstairs offers a cozy welcome to your weekend guests. Embrace eco-living with an owned and fully paid solar system keeping bills lower than a Kings game score, and stay secure with Ring sensors. Step outside to your Instagram-ready garden of veggies and baby avocados. Plus, with a community pool, gym, and activity center just moments away, social butterflies have it all.
Additional Information
- Land Area (Acres)
- 0.0845
- Year Built
- 2021
- Subtype
- Single Family Residence
- Subtype Description
- Detached
- Style
- A-Frame, Craftsman
- Construction
- Stucco
- Foundation
- Slab
- Stories
- 2
- Garage Spaces
- 2
- Garage
- Attached
- House FAces
- North
- Baths Other
- None
- Master Bath
- Closet, Shower Stall(s), Double Sinks, Sitting Area, Soaking Tub, Walk-In Closet 2+, Window
- Floor Coverings
- Carpet, Tile
- Laundry Description
- Cabinets, Electric, Gas Hook-Up, Ground Floor, Inside Room
- Dining Description
- Space in Kitchen, Dining/Living Combo
- Kitchen Description
- Breakfast Area, Butcher Block Counters, Butlers Pantry, Pantry Closet, Granite Counter, Island, Stone Counter, Island w/Sink, Kitchen/Family Combo
- Kitchen Appliances
- Gas Cook Top, Hood Over Range, Dishwasher, Disposal, Microwave, Plumbed For Ice Maker, Self/Cont Clean Oven, Tankless Water Heater
- HOA
- Yes
- Pool
- Yes
- Equipment
- Water Filter System
- Cooling
- Ceiling Fan(s), Central
- Heat
- Central, Gas
- Water
- Meter Paid, Water District
- Utilities
- Cable Connected, Public, Solar, Electric, Underground Utilities, Internet Available, Natural Gas Connected
- Sewer
- Sewer Connected & Paid, Public Sewer
Mortgage Calculator
Listing courtesy of Lifetime Real Estate.

All measurements and all calculations of area (i.e., Sq Ft and Acreage) are approximate. Broker has represented to MetroList that Broker has a valid listing signed by seller authorizing placement in the MLS. Above information is provided by Seller and/or other sources and has not been verified by Broker. Copyright 2024 MetroList Services, Inc. The data relating to real estate for sale on this web site comes in part from the Broker Reciprocity Program of MetroList® MLS. All information has been provided by seller/other sources and has not been verified by broker. All interested persons should independently verify the accuracy of all information. Last updated .
