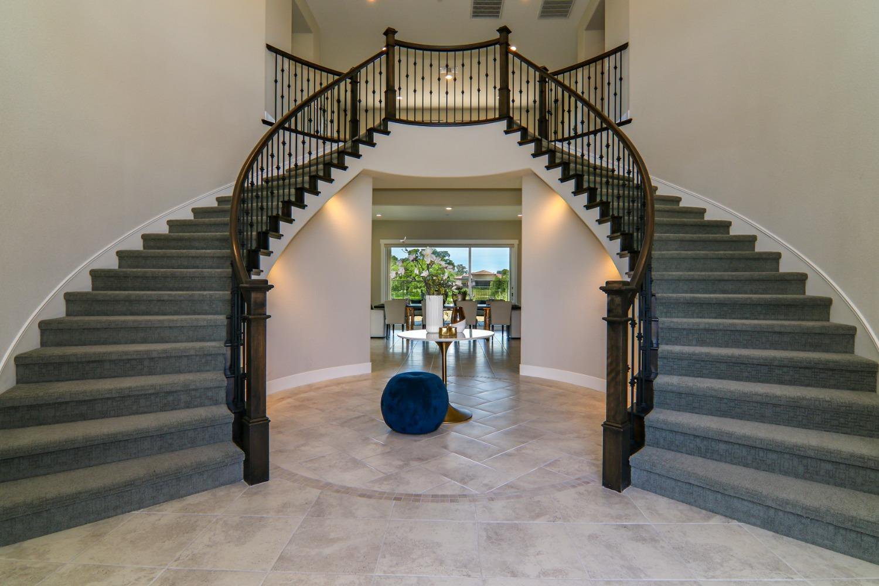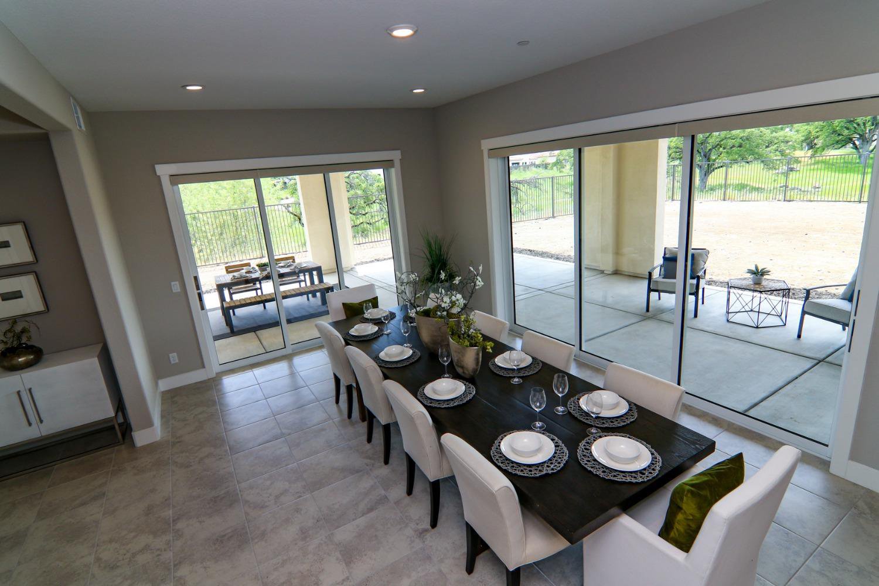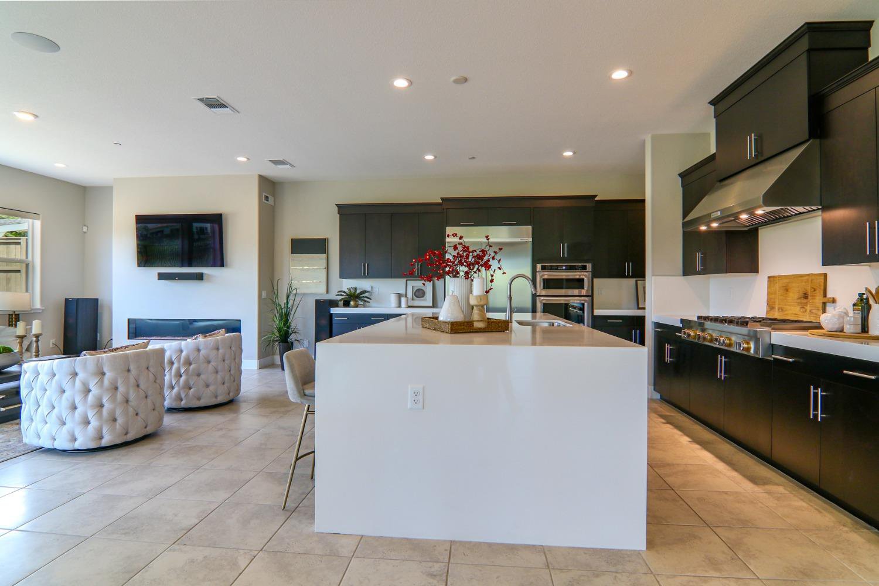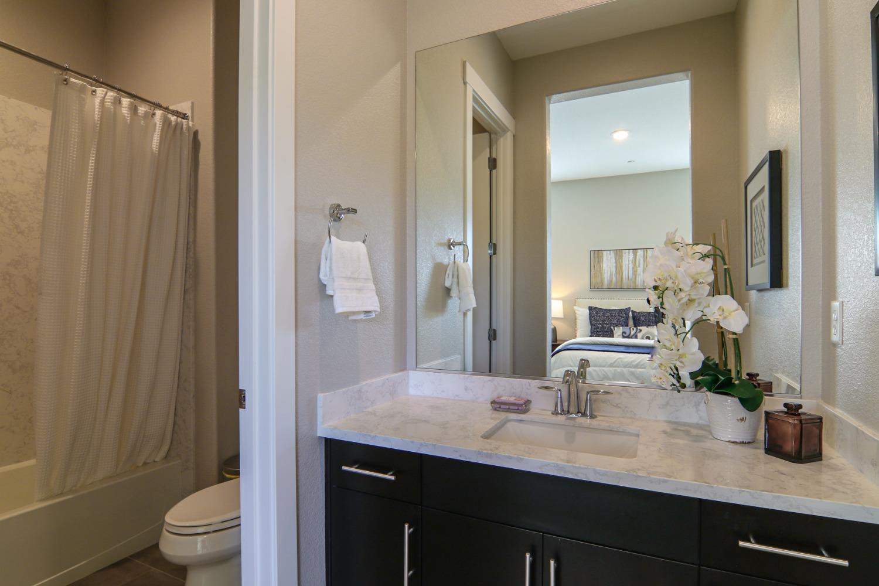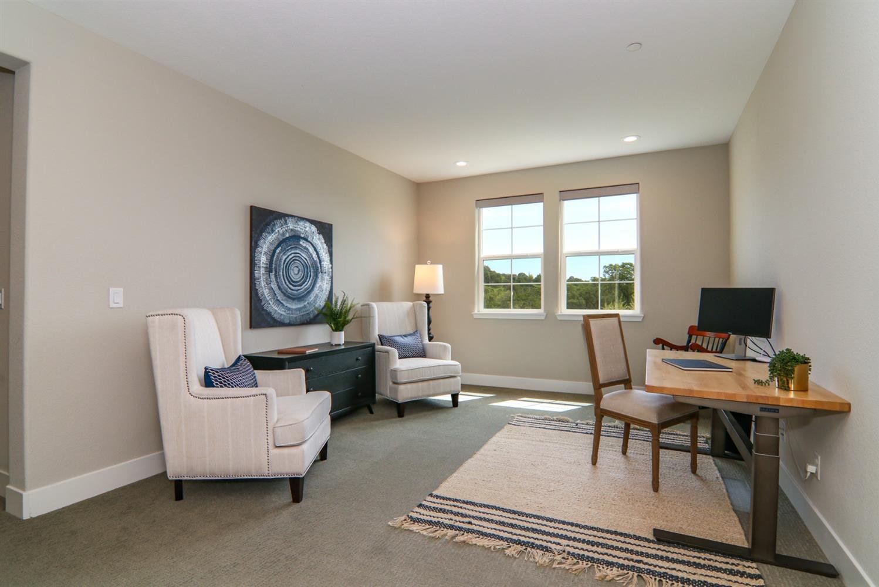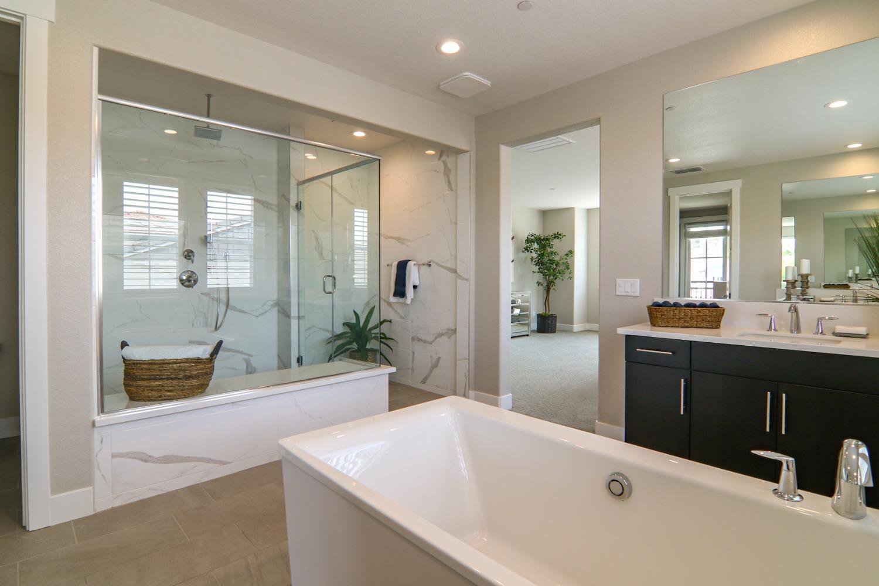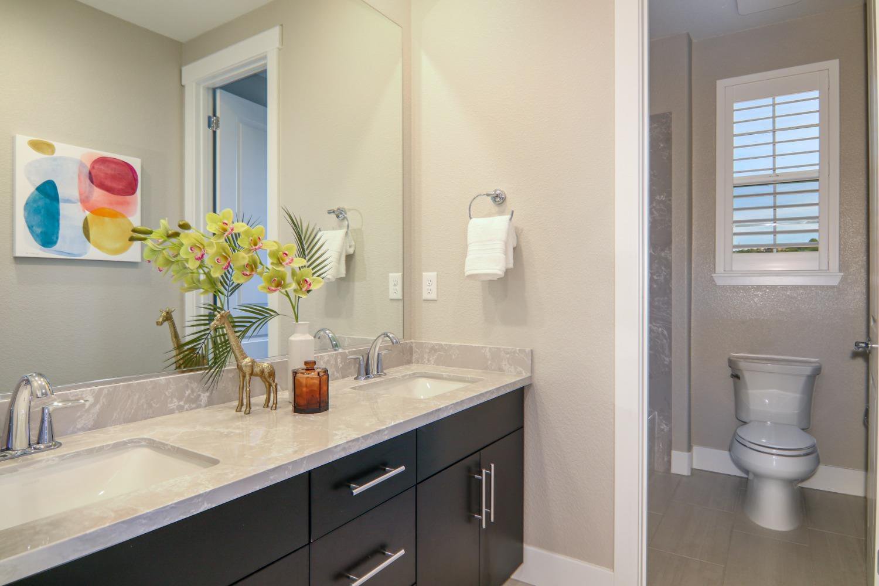4111 Willow Creek Way, Rocklin, CA 95765
- $1,825,800
- 5
- BD
- 4
- Full Baths
- 1
- Half Bath
- 4,470
- SqFt
- List Price
- $1,825,800
- MLS#
- 224035648
- Status
- ACTIVE
- Building / Subdivision
- Oak Crest
- Bedrooms
- 5
- Bathrooms
- 4.5
- Living Sq. Ft
- 4,470
- Square Footage
- 4470
- Type
- Single Family Residential
- Zip
- 95765
- City
- Rocklin
Property Description
Welcome to the pinnacle of luxury living in the Oak Crest community.This magnificent Toll Brothers home sits majestically on a 100K premier lot, offering views that epitomize the essence of elegance & tranquility. Located close to Whitney Oaks golf course & surrounded by many trails. Indulge in the expansive allure of the pool-sized backyard, a paradise for outdoor entertainment & relaxation. Hosting lavish gatherings or enjoying quiet moments, this outdoor retreat is sure to exceed your every expectation. As you step inside, prepare to be enchanted by the grandeur of the wrought iron dual staircase, a breathtaking focal point that sets the tone for the luxurious living space within. The expansive living room, adorned w/ pocket sliders, bringing the outdoor in, inviting nature's beauty to enhance every moment. Entertain year-round on the covered patio. Stunning kitchen w/quartz waterfall countertop & top of the line appliances. A large downstairs ensuite awaits, providing a welcoming retreat for guests or family members. Upstairs, the expansive owner's suite offers stunning views & unparalleled opulence. Luxuriate in the spacious owner's bath, complete w/ a generously sized walk-in closet featuring a custom closet system designed to accommodate all your wardrobe & storage needs.
Additional Information
- Land Area (Acres)
- 0.28040000000000004
- Year Built
- 2020
- Subtype
- Single Family Residence
- Subtype Description
- Detached
- Style
- Contemporary
- Construction
- Stucco, Frame, Wood
- Foundation
- Concrete, Slab
- Stories
- 2
- Garage Spaces
- 3
- Garage
- Attached, Garage Facing Front, Garage Facing Side
- Baths Other
- Double Sinks, Tub w/Shower Over, Window, Quartz
- Master Bath
- Double Sinks, Tile, Tub, Multiple Shower Heads, Walk-In Closet, Quartz, Window
- Floor Coverings
- Carpet, Tile
- Laundry Description
- Cabinets, Electric, Gas Hook-Up, Upper Floor, Inside Room
- Dining Description
- Space in Kitchen, Dining/Living Combo, Formal Area
- Kitchen Description
- Pantry Closet, Quartz Counter, Island, Island w/Sink
- Kitchen Appliances
- Gas Cook Top, Built-In Gas Oven, Built-In Refrigerator, Hood Over Range, Dishwasher, Disposal, Microwave
- Number of Fireplaces
- 1
- Fireplace Description
- Living Room, Decorative Only, Den
- HOA
- Yes
- Pool
- Yes
- Equipment
- Networked
- Cooling
- Ceiling Fan(s), Smart Vent, Central, MultiUnits
- Heat
- Central
- Water
- Meter on Site, Public
- Utilities
- Public, Electric, Natural Gas Connected
- Sewer
- In & Connected, Public Sewer
- Restrictions
- Rental(s), Exterior Alterations
Mortgage Calculator
Listing courtesy of Nick Sadek Sotheby's International Realty.

All measurements and all calculations of area (i.e., Sq Ft and Acreage) are approximate. Broker has represented to MetroList that Broker has a valid listing signed by seller authorizing placement in the MLS. Above information is provided by Seller and/or other sources and has not been verified by Broker. Copyright 2024 MetroList Services, Inc. The data relating to real estate for sale on this web site comes in part from the Broker Reciprocity Program of MetroList® MLS. All information has been provided by seller/other sources and has not been verified by broker. All interested persons should independently verify the accuracy of all information. Last updated .






