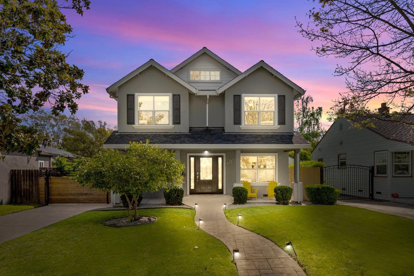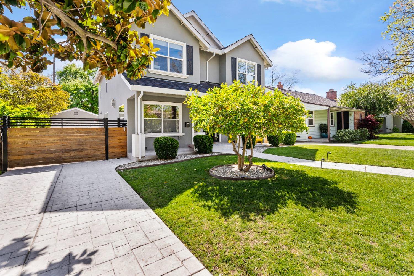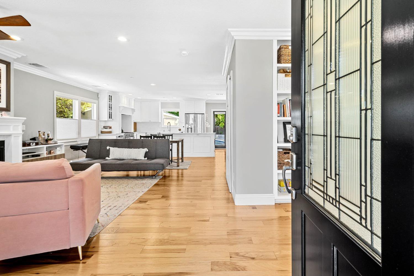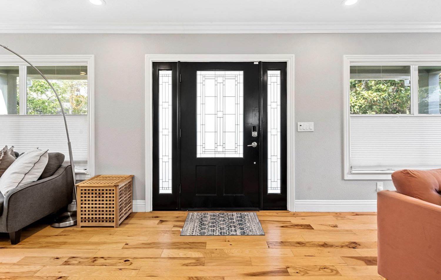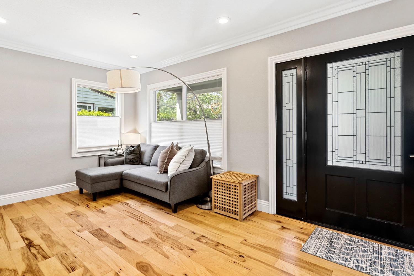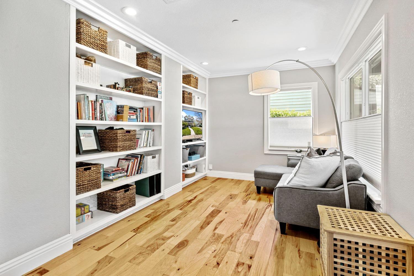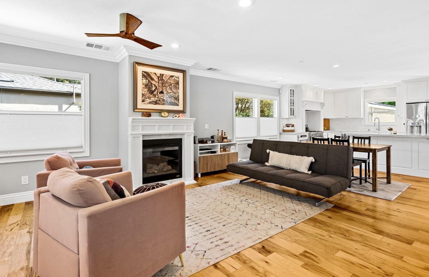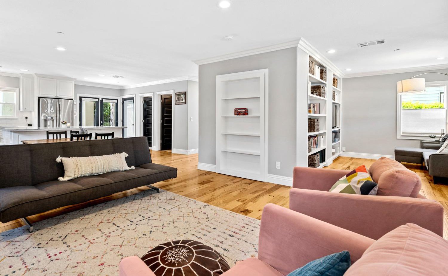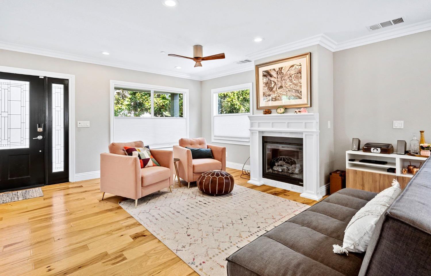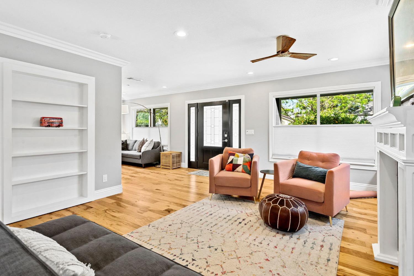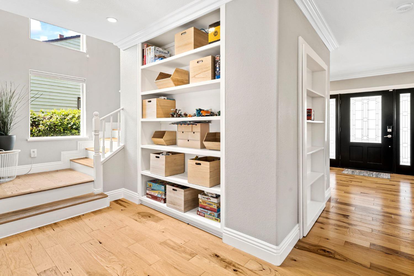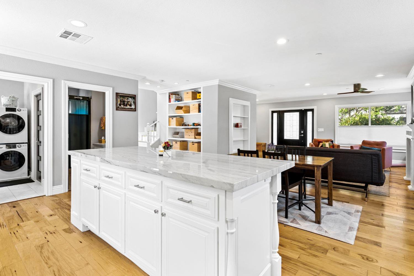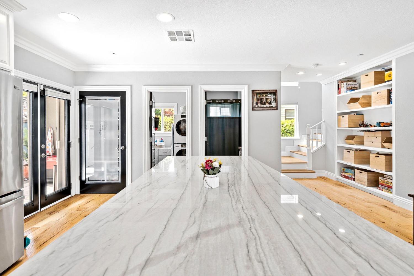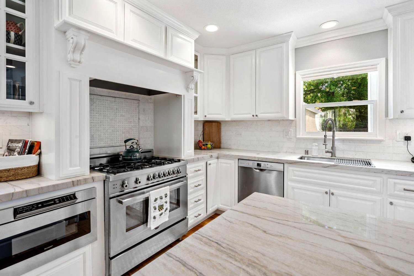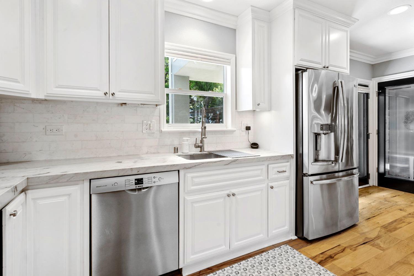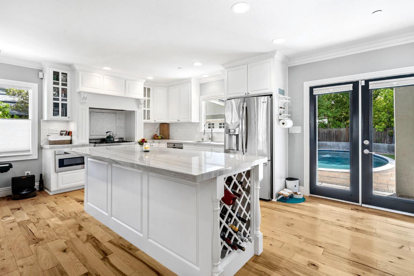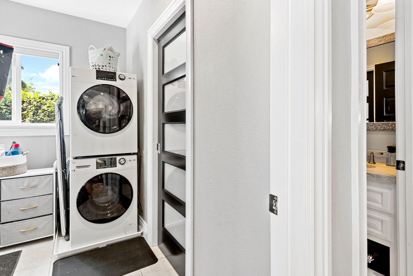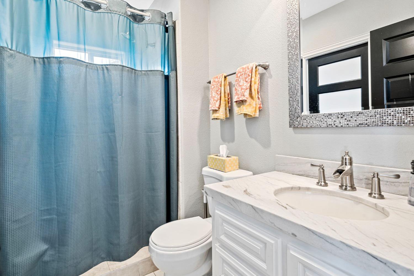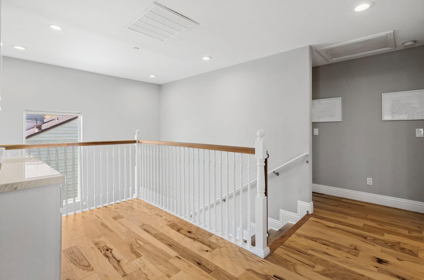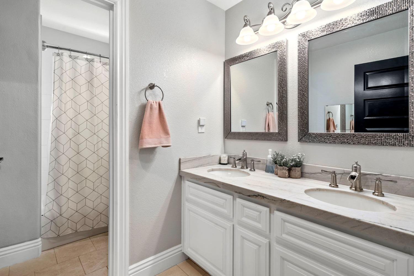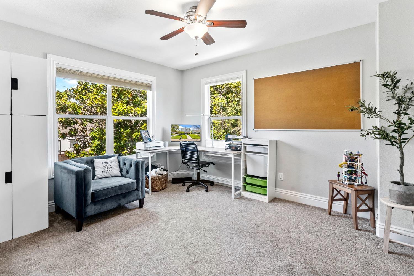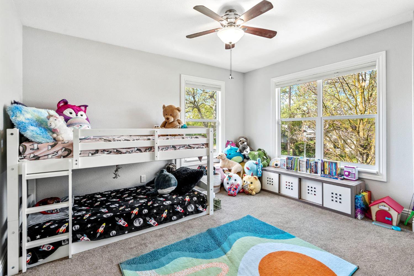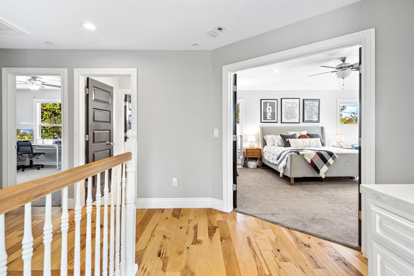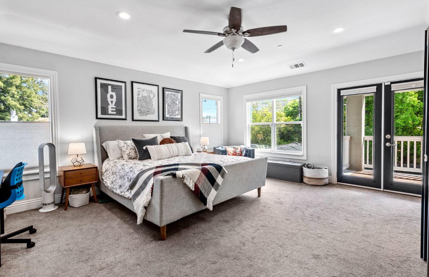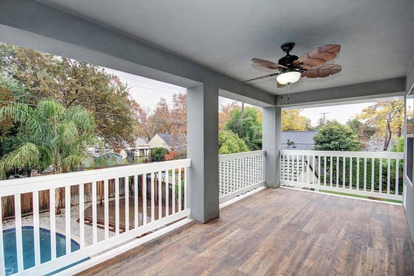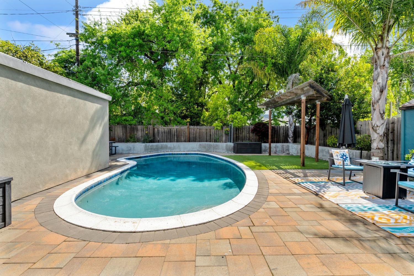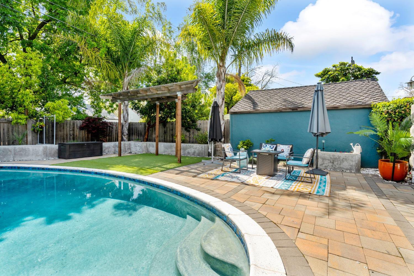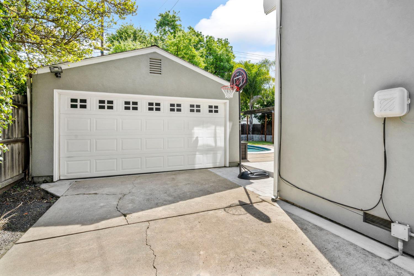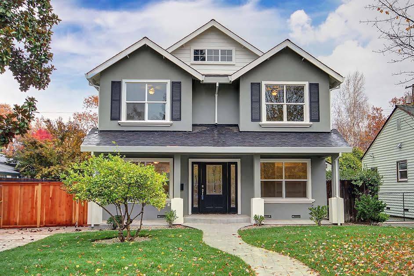409 La Purissima Way, Sacramento, CA 95819
- $1,350,000
- 3
- BD
- 3
- Full Baths
- 2,132
- SqFt
- List Price
- $1,350,000
- MLS#
- 224035595
- Status
- PENDING
- Bedrooms
- 3
- Bathrooms
- 3
- Living Sq. Ft
- 2,132
- Square Footage
- 2132
- Type
- Single Family Residential
- Zip
- 95819
- City
- Sacramento
Property Description
Very well maintained 3 bedroom, 3 bath contemporary colonial style home with a backyard oasis all in the prestigious fab 40's neighborhood of East Sacramento. As soon as you enter this updated home you will love how light and bright the space is. Let the sun in through the dual pane windows, complete with upgraded top-up/bottom-down custom blinds. The main levels' open floor plan features gorgeous hickory hardwood engineered floors, a chef's kitchen with an extra large sit-in quartz island and a separate pantry. The sitting and living rooms offer ample storage with built-in shelving and large closets. Completing the space there is a roomy mud-room with laundry and attached full bath. At the top of the stairs there is additional storage surrounded by two well sized bedrooms, an upgraded bathroom adorned with the finest finishes and a spacious en-suite primary bedroom. The primary bathroom has radiant heat flooring, a large walk-in closet, a separate shower and jetted tub. French doors from the primary bedroom lead you to a large covered balcony overlooking a picturesque backyard, complete with an arbor and solar heated pool (with removable fence). RV parking behind auto gate. The home is in the coveted Theodore Judah Elementary school district and is close to parks and shopping.
Additional Information
- Land Area (Acres)
- 0.1442
- Year Built
- 2014
- Subtype
- Single Family Residence
- Subtype Description
- Detached
- Style
- Colonial, Contemporary
- Construction
- Stucco, Frame
- Foundation
- Raised
- Stories
- 2
- Garage Spaces
- 2
- Garage
- RV Access, RV Possible, Detached
- House FAces
- West
- Baths Other
- Tub w/Shower Over, Quartz
- Master Bath
- Closet, Shower Stall(s), Soaking Tub, Tub, Multiple Shower Heads, Quartz, Radiant Heat
- Floor Coverings
- Wood
- Laundry Description
- Electric, Washer/Dryer Stacked Included, Inside Room
- Dining Description
- Dining Bar
- Kitchen Description
- Pantry Closet, Quartz Counter, Island, Kitchen/Family Combo
- Kitchen Appliances
- Free Standing Gas Range, Dishwasher, Disposal, Microwave, Tankless Water Heater
- Number of Fireplaces
- 1
- Fireplace Description
- Living Room, Gas Log
- Rec Parking
- RV Access, RV Possible
- Pool
- Yes
- Cooling
- Ceiling Fan(s), Central
- Heat
- Central, Gas
- Water
- Public
- Utilities
- Electric, Natural Gas Connected
- Sewer
- Public Sewer
Mortgage Calculator
Listing courtesy of Suzanne Hohsfield, Broker.

All measurements and all calculations of area (i.e., Sq Ft and Acreage) are approximate. Broker has represented to MetroList that Broker has a valid listing signed by seller authorizing placement in the MLS. Above information is provided by Seller and/or other sources and has not been verified by Broker. Copyright 2024 MetroList Services, Inc. The data relating to real estate for sale on this web site comes in part from the Broker Reciprocity Program of MetroList® MLS. All information has been provided by seller/other sources and has not been verified by broker. All interested persons should independently verify the accuracy of all information. Last updated .
