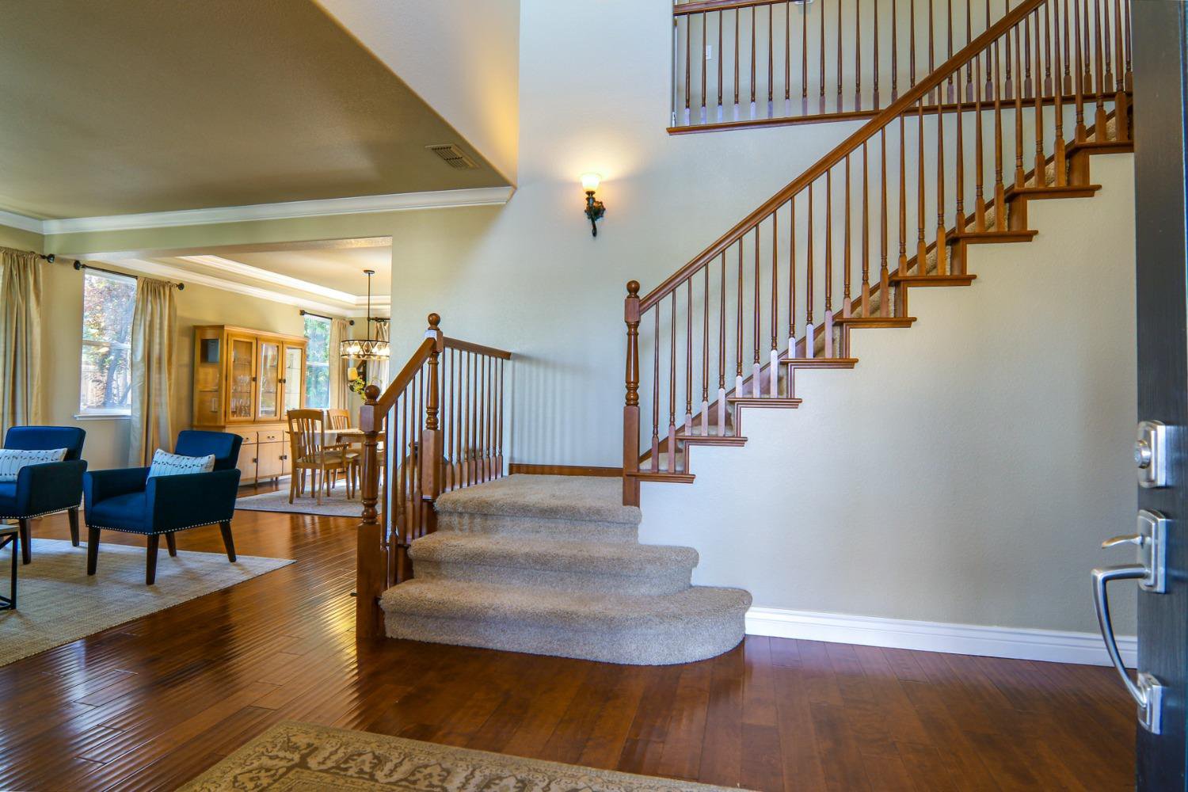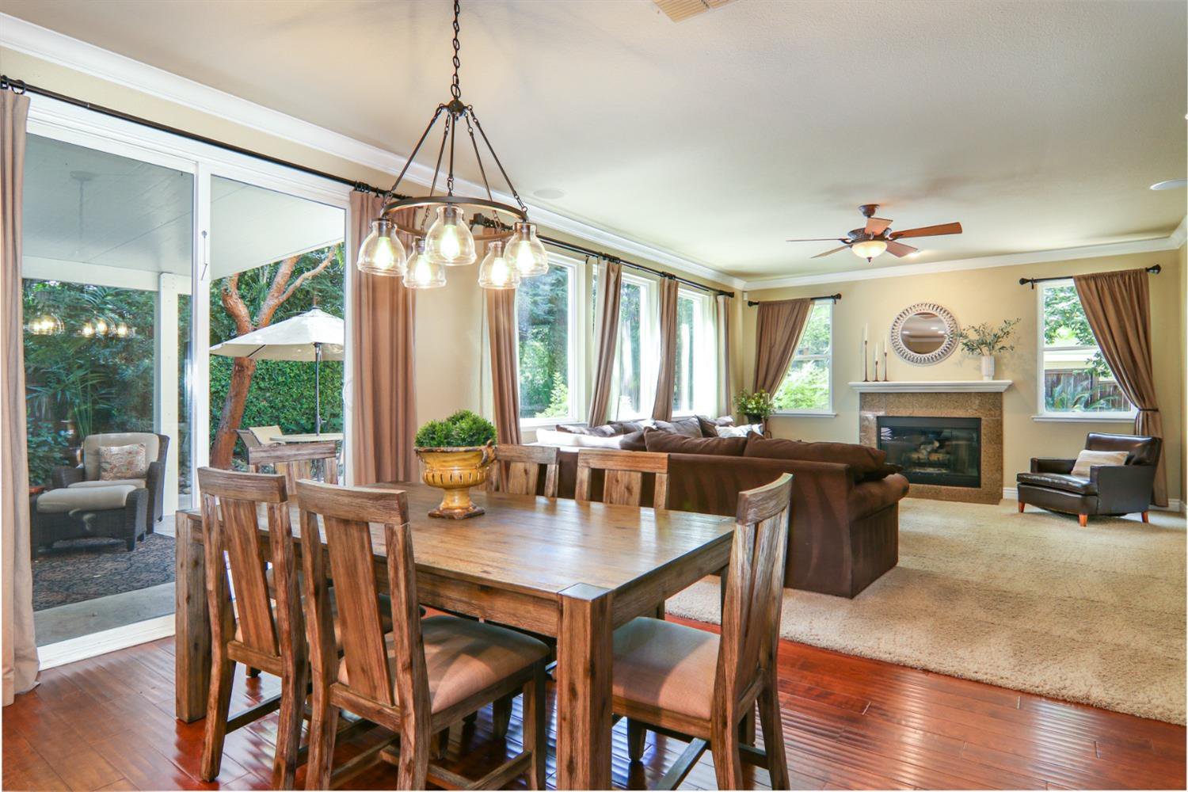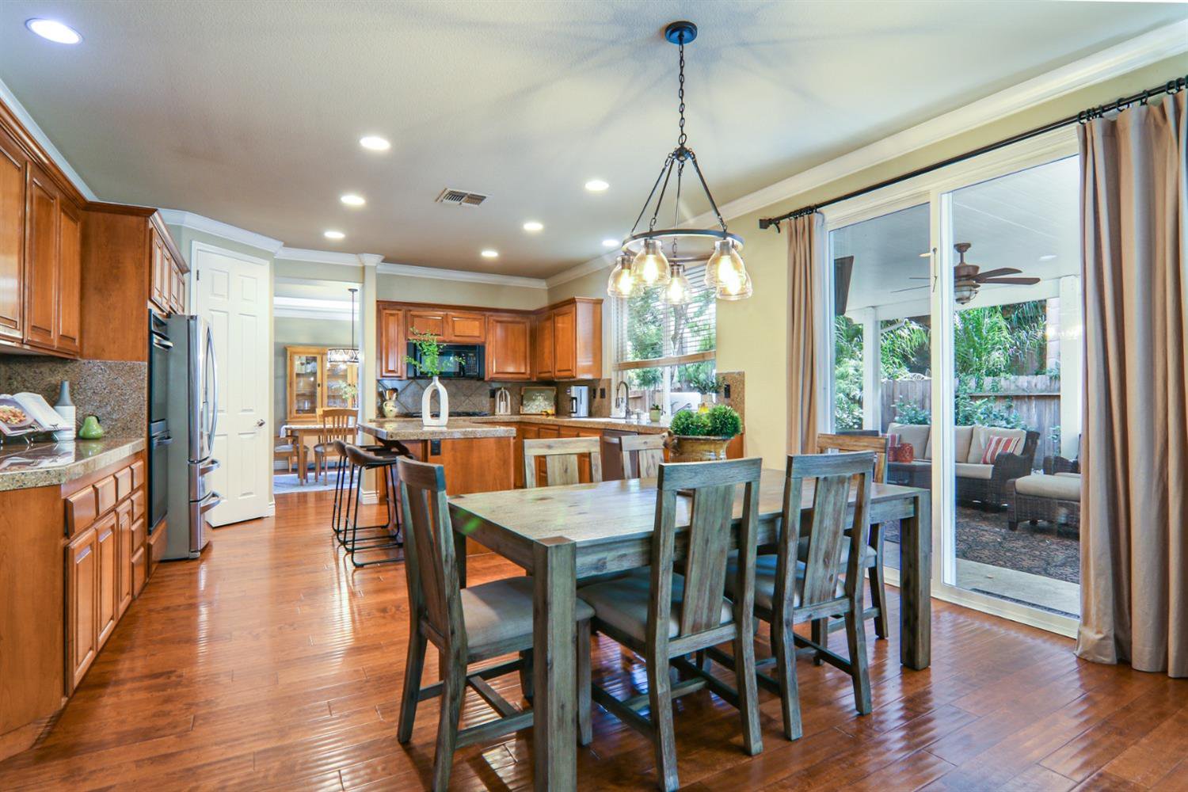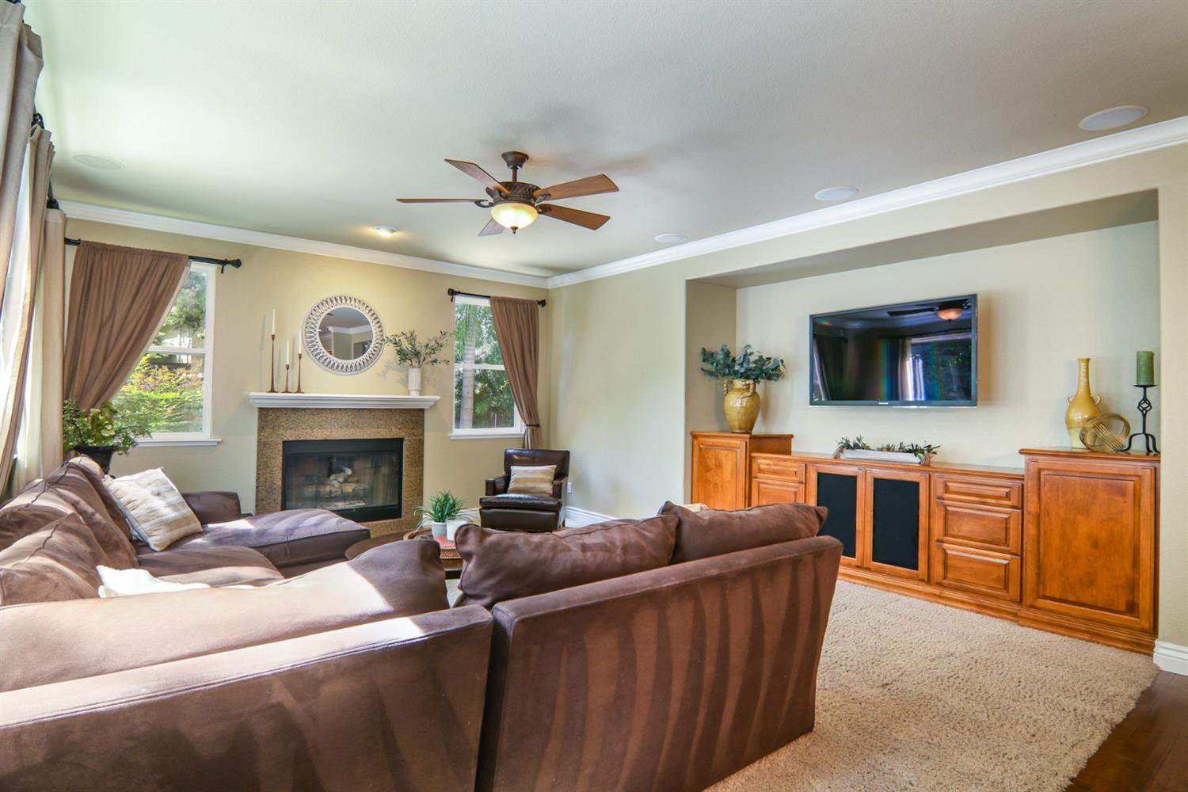3909 Mariella Court, Rocklin, CA 95765
- $1,098,800
- 5
- BD
- 3
- Full Baths
- 3,534
- SqFt
- List Price
- $1,098,800
- MLS#
- 224035486
- Status
- ACTIVE
- Building / Subdivision
- Whitney Oaks
- Bedrooms
- 5
- Bathrooms
- 3
- Living Sq. Ft
- 3,534
- Square Footage
- 3534
- Type
- Single Family Residential
- Zip
- 95765
- City
- Rocklin
Property Description
Welcome to your oasis in Whitney Oaks Golf Community!Tucked away on a serene cul-de-sac,this home is the perfect retreat. Imagine the joy of watching your children play freely in the safety of your own front porch, while you savor the tranquility w/ a morning coffee or an evening glass of wine.Step inside & feel instantly at home. The grand entry sets the stage for gracious living, leading you to a formal living & dining room,ideal for hosting gatherings & creating memories. When it's time to venture outside, you'll discover your very own tropical paradise - complete w/a built-in barbecue, Trex-covered patio & sparkling pool surrounded by a peaceful rock waterfall.No need to worry about those hot summer days-everyone can stay cool & refreshed all season long in your sparkling pool. Back inside, the kitchen/family combination provides the perfect space for large family & friend gatherings, ensuring that every moment spent together is filled w/warmth & laughter.With one full bed & bath downstairs, guests will feel right at home. Upstairs, the owner's suite offers a view of your tropical backyard, 3 additional bedrooms w/ walk-in closets. Perhaps the highlight of this home is the large bonus room-situated over the garage, offering complete privacy. **Rocklin's award winning schools
Additional Information
- Land Area (Acres)
- 0.2073
- Year Built
- 1999
- Subtype
- Single Family Residence
- Subtype Description
- Detached, Semi-Custom
- Style
- Traditional
- Construction
- Stucco, Frame, Wood
- Foundation
- Combination, Raised, Slab
- Stories
- 2
- Garage Spaces
- 3
- Garage
- Attached, Garage Door Opener, Garage Facing Front
- Baths Other
- Double Sinks, Tile, Tub w/Shower Over, Window
- Master Bath
- Shower Stall(s), Double Sinks, Granite, Tile, Tub, Walk-In Closet 2+, Window
- Floor Coverings
- Carpet, Tile, Wood
- Laundry Description
- Cabinets, Sink, Ground Floor, Inside Room
- Dining Description
- Dining/Family Combo, Formal Area
- Kitchen Description
- Pantry Closet, Granite Counter, Island, Kitchen/Family Combo
- Kitchen Appliances
- Gas Cook Top, Dishwasher, Disposal, Microwave, Double Oven, Self/Cont Clean Oven
- Number of Fireplaces
- 2
- Fireplace Description
- Living Room, Family Room, Gas Piped
- HOA
- Yes
- Road Description
- Paved
- Pool
- Yes
- Misc
- BBQ Built-In
- Cooling
- Ceiling Fan(s), Central, Whole House Fan
- Heat
- Central
- Water
- Meter on Site, Public
- Utilities
- Cable Available, Public, Electric, Natural Gas Connected
- Sewer
- In & Connected, Public Sewer
- Restrictions
- Exterior Alterations, Parking
Mortgage Calculator
Listing courtesy of Nick Sadek Sotheby's International Realty.

All measurements and all calculations of area (i.e., Sq Ft and Acreage) are approximate. Broker has represented to MetroList that Broker has a valid listing signed by seller authorizing placement in the MLS. Above information is provided by Seller and/or other sources and has not been verified by Broker. Copyright 2024 MetroList Services, Inc. The data relating to real estate for sale on this web site comes in part from the Broker Reciprocity Program of MetroList® MLS. All information has been provided by seller/other sources and has not been verified by broker. All interested persons should independently verify the accuracy of all information. Last updated .



















































