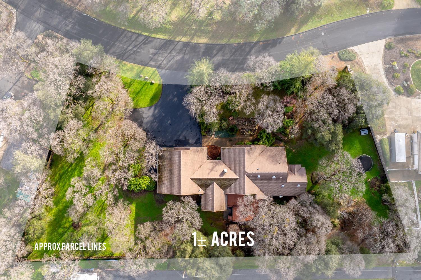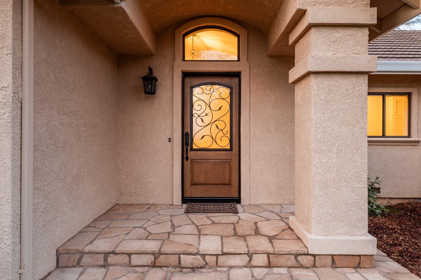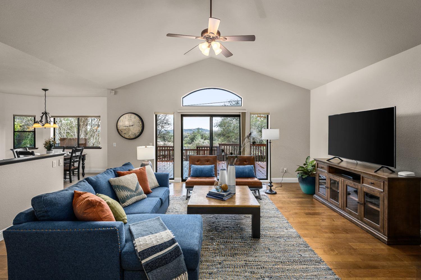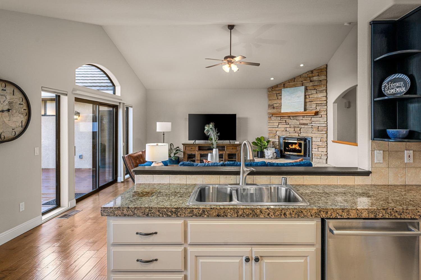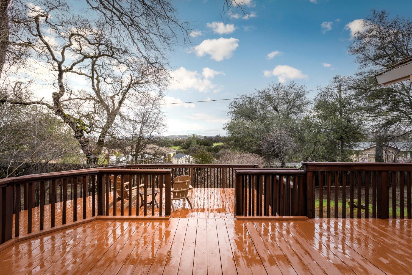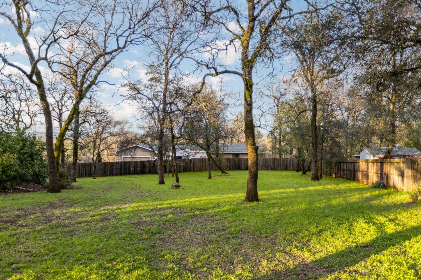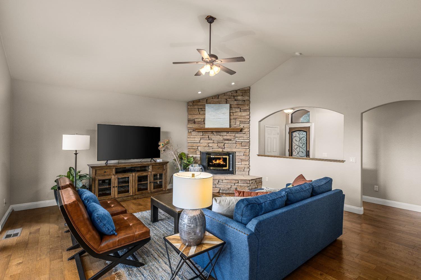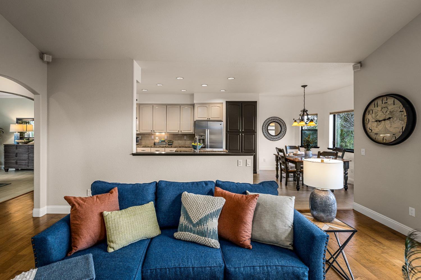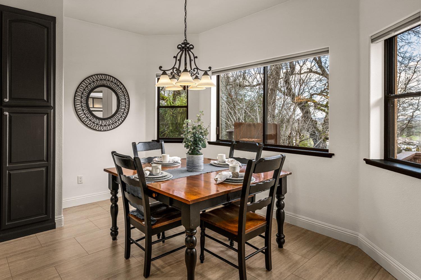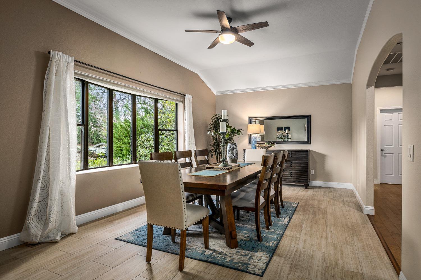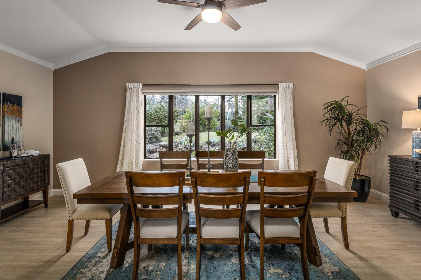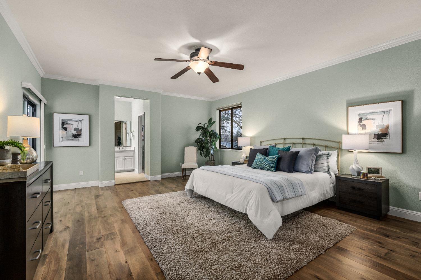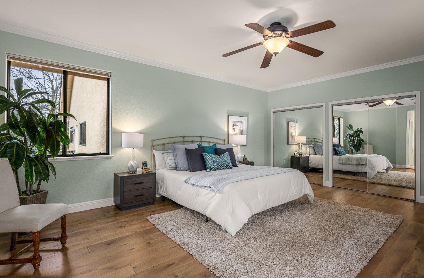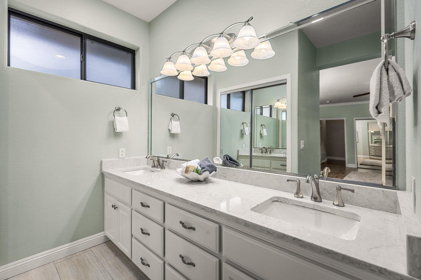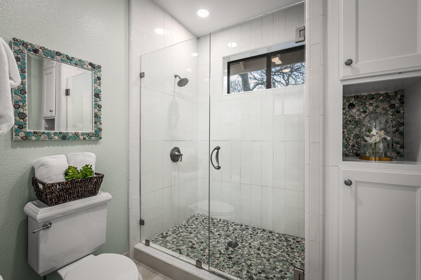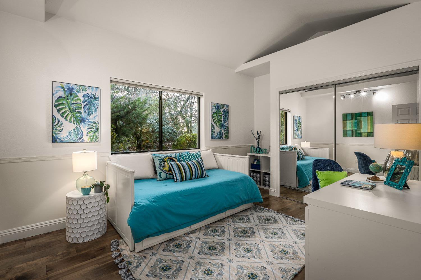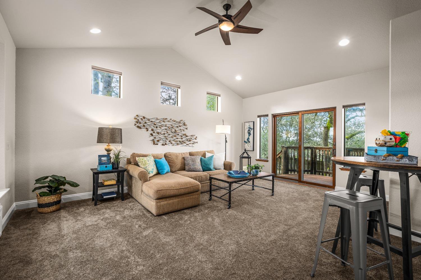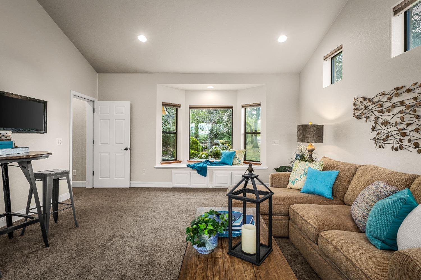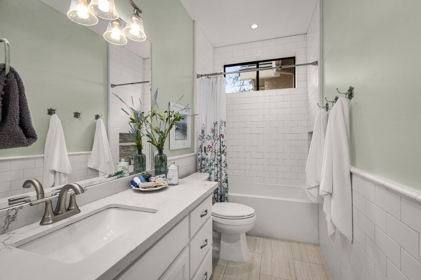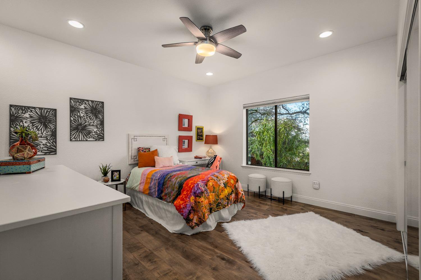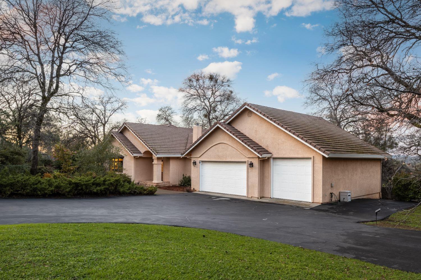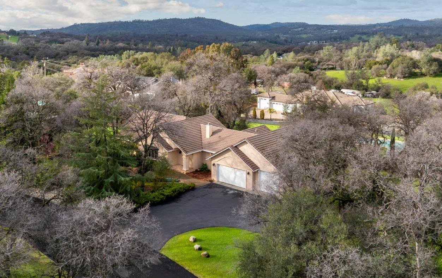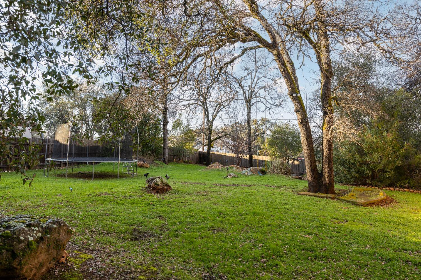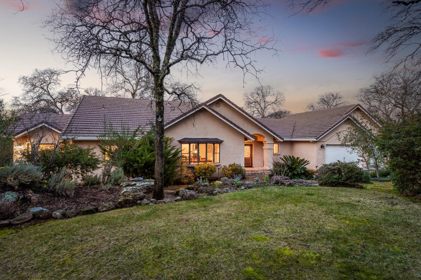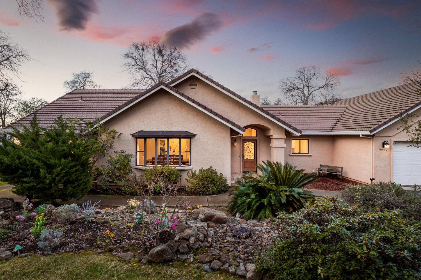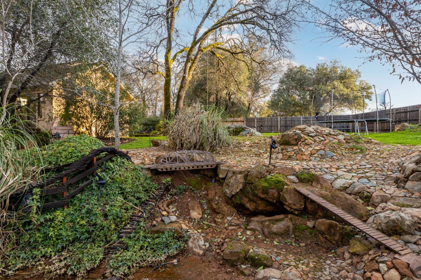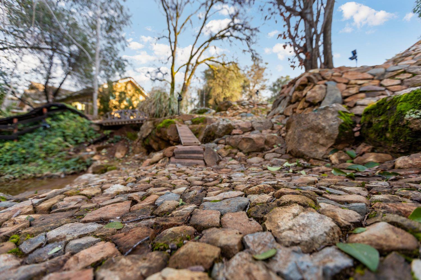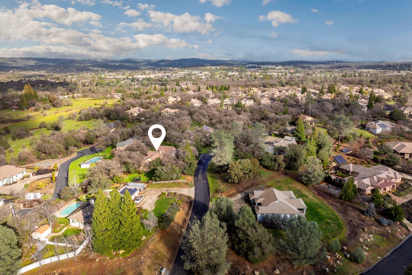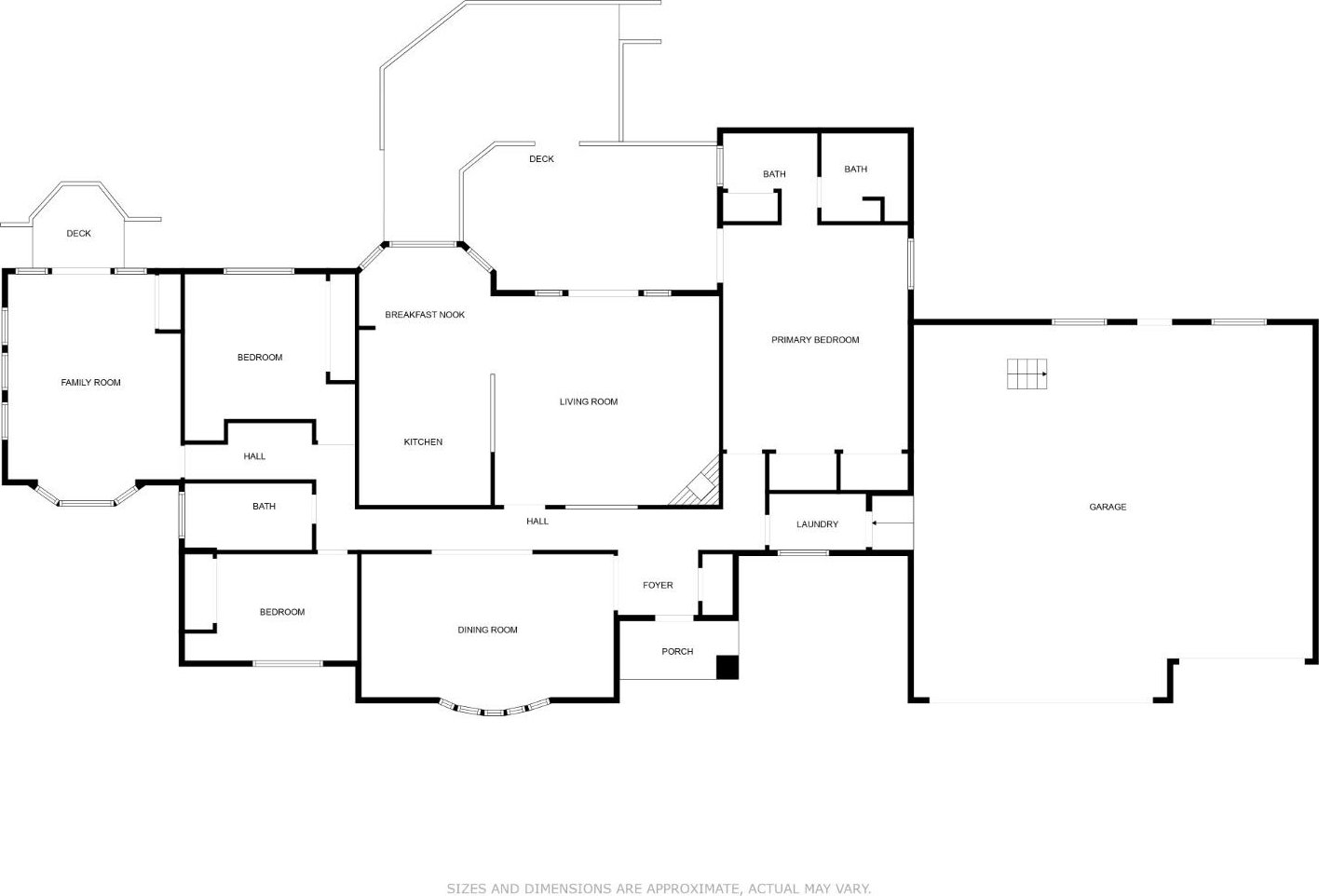10717 Rolling Oaks Court, Auburn, CA 95602
- $973,000
- 4
- BD
- 2
- Full Baths
- 2,616
- SqFt
- List Price
- $973,000
- MLS#
- 224035324
- Status
- ACTIVE
- Building / Subdivision
- Foothill Oaks Estates
- Bedrooms
- 4
- Bathrooms
- 2
- Living Sq. Ft
- 2,616
- Square Footage
- 2616
- Type
- Single Family Residential
- Zip
- 95602
- City
- Auburn
Property Description
SEE THE CINEMATIC VIDEO on the details property website! Single-story home on a FLAT approx. 1-acre lot with city utilities, in a walkable upscale neighborhood with a HUGE 1200 sq ft garage! The lot is ready to suit any dream with plenty of space for RV parking, a shop, ADU, pool or just to keep a privacy barrier. As you step inside the vaulted ceiling formal entry, your eye will be immediately drawn to the beautiful VIEWS OF ROLLING HILLS. The great room has a wall of windows from which to appreciate this view and allow abundant natural light into the home. It also features cathedral ceilings & a lovely flagstone gas fireplace. The spacious kitchen is open to the great room & features SS appliances, including a 6 burner gas stove & hood, granite counters, a center island, and a dining nook w/ bay windows. For more formal gatherings, there is a large dining room (or living room) w/ a large bay window overlooking the front landscaping. On one side of the home is a HUGE master suite w/ 3 closets & a remodeled bathroom w/ dble vanity sinks & a private shower w/ frameless glass. The other side of the home has three HUGE secondary bedrooms, one of which could function as a BONUS RM as it has a bay window w/ seating, a wood-framed sliding glass door to the backyard & vaulted ceilings.
Additional Information
- Land Area (Acres)
- 0.9916
- Year Built
- 1994
- Subtype
- Single Family Residence
- Subtype Description
- Custom, Detached
- Construction
- Ceiling Insulation, Floor Insulation, Stucco, Frame
- Foundation
- Raised
- Stories
- 1
- Garage Spaces
- 5
- Garage
- 24'+ Deep Garage, Attached, Boat Storage, RV Garage Attached, RV Storage, Tandem Garage, Garage Facing Front, Uncovered Parking Spaces 2+
- House FAces
- South
- Baths Other
- Tile, Tub w/Shower Over, Window, Quartz
- Master Bath
- Closet, Shower Stall(s), Double Sinks, Tile, Quartz, Window
- Floor Coverings
- Carpet, Tile, Vinyl, Wood
- Laundry Description
- Cabinets, Sink, Electric, Ground Floor, Inside Room
- Dining Description
- Breakfast Nook, Formal Room, Dining/Living Combo
- Kitchen Description
- Breakfast Area, Pantry Cabinet, Granite Counter, Island, Kitchen/Family Combo
- Kitchen Appliances
- Free Standing Gas Range, Hood Over Range, Dishwasher, Disposal, Electric Water Heater
- Number of Fireplaces
- 1
- Fireplace Description
- Living Room, Raised Hearth, Stone, Gas Log
- Road Description
- Paved
- Rec Parking
- RV Storage, RV Garage Attached, Boat Storage
- Equipment
- Audio/Video Prewired
- Cooling
- Ceiling Fan(s), Central, Whole House Fan
- Heat
- Central, Fireplace Insert
- Water
- Meter on Site, Public
- Utilities
- Cable Connected, Dish Antenna, Public, Electric, Underground Utilities, Internet Available, Natural Gas Connected
- Sewer
- In & Connected, Public Sewer
Mortgage Calculator
Listing courtesy of Coldwell Banker Realty.

All measurements and all calculations of area (i.e., Sq Ft and Acreage) are approximate. Broker has represented to MetroList that Broker has a valid listing signed by seller authorizing placement in the MLS. Above information is provided by Seller and/or other sources and has not been verified by Broker. Copyright 2024 MetroList Services, Inc. The data relating to real estate for sale on this web site comes in part from the Broker Reciprocity Program of MetroList® MLS. All information has been provided by seller/other sources and has not been verified by broker. All interested persons should independently verify the accuracy of all information. Last updated .
