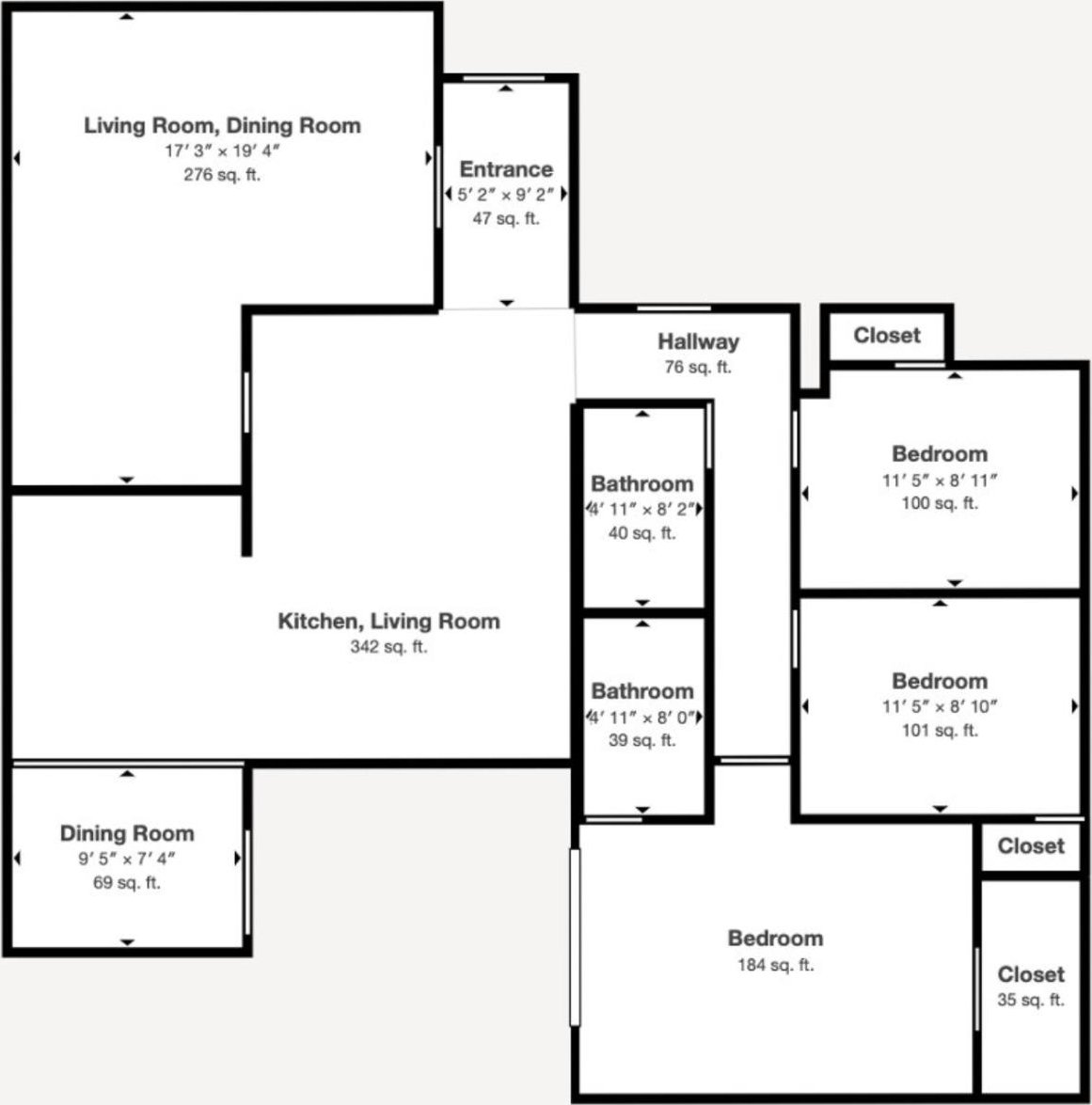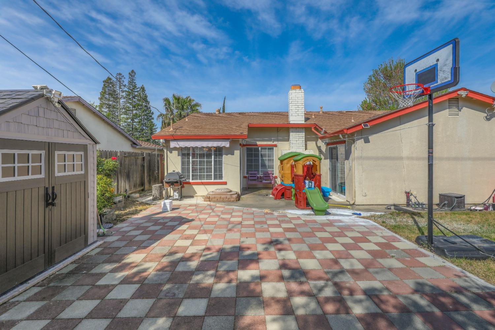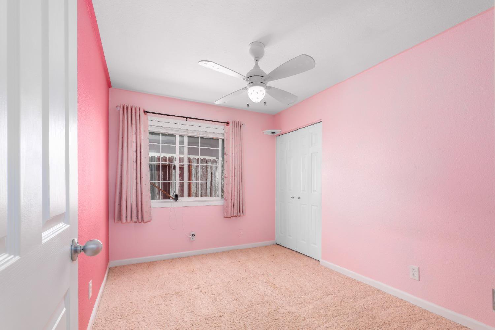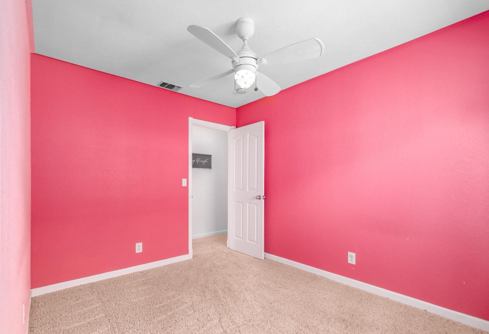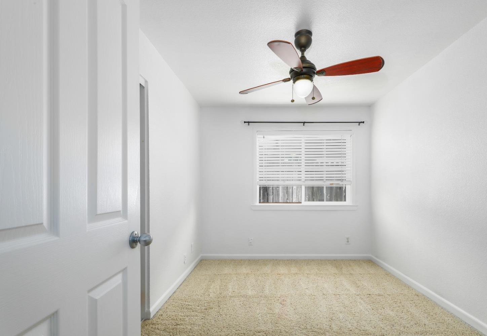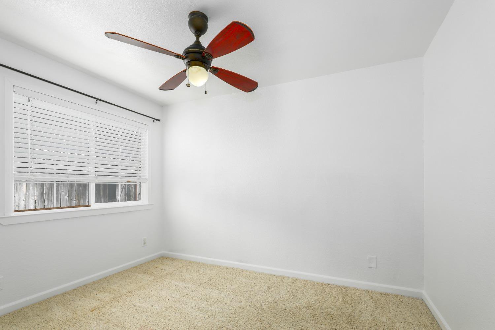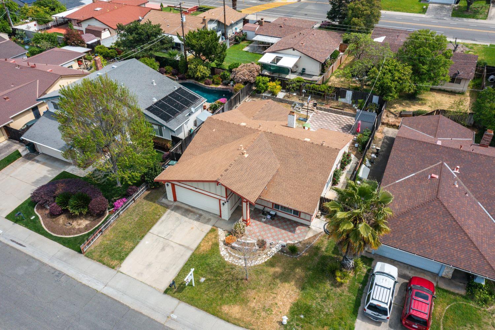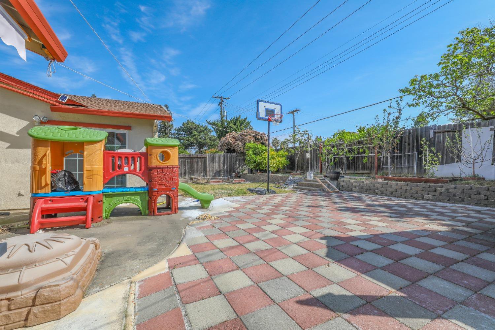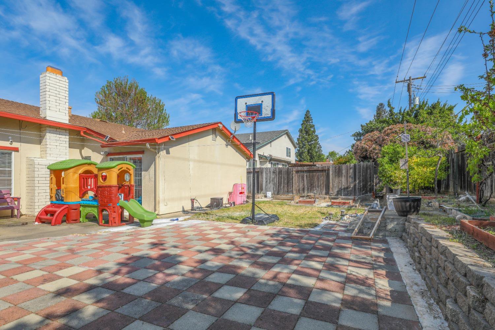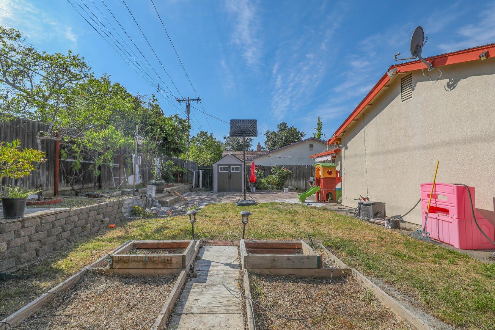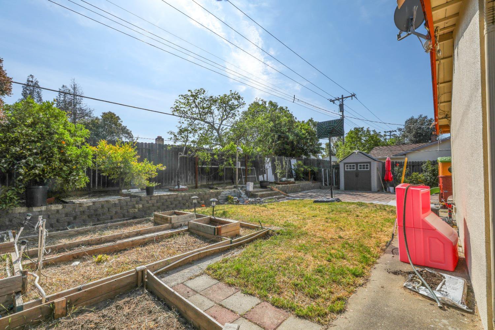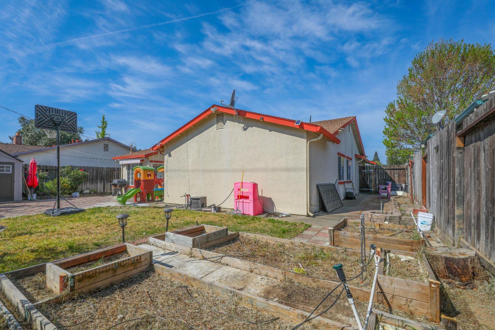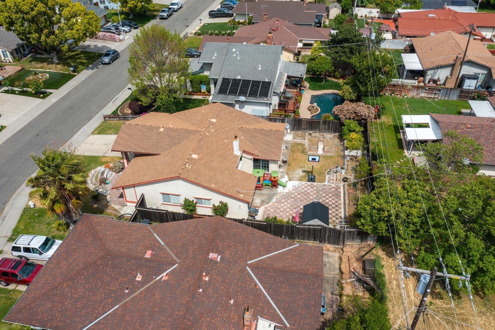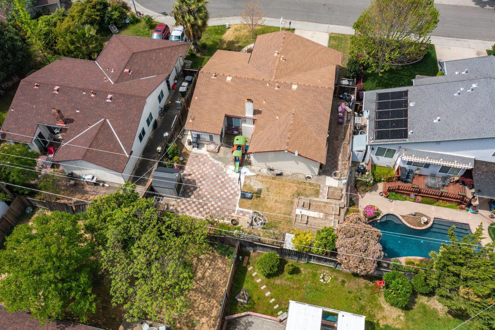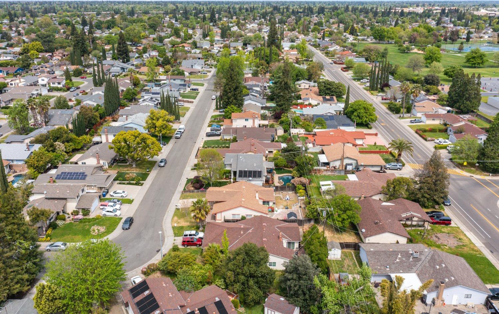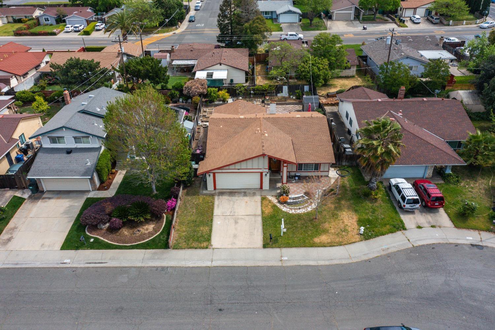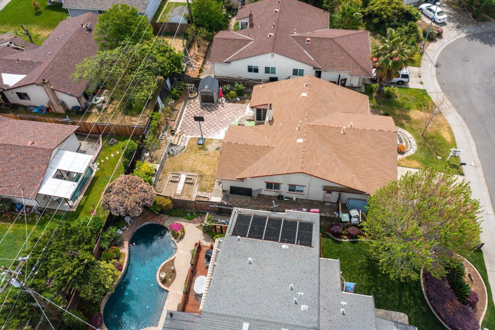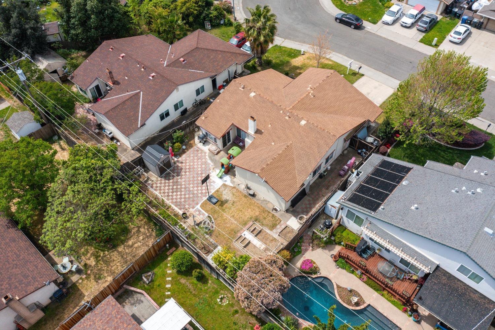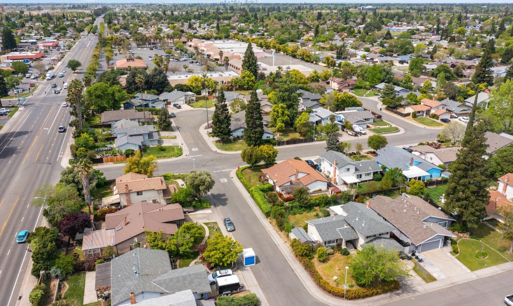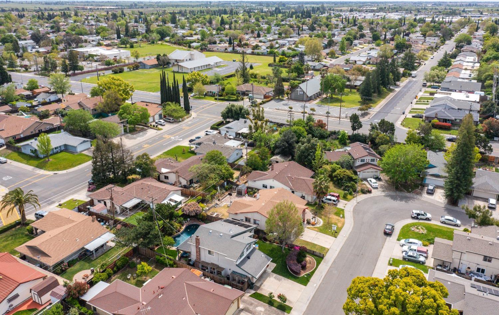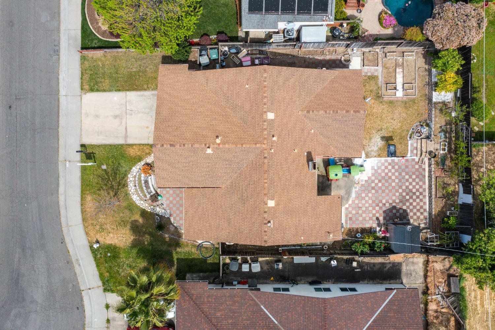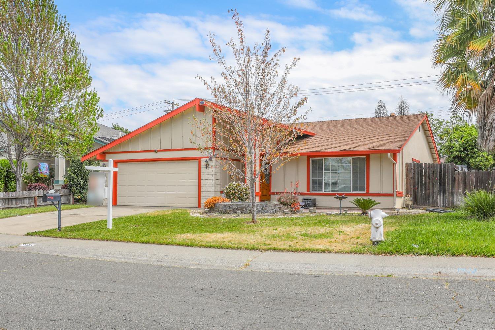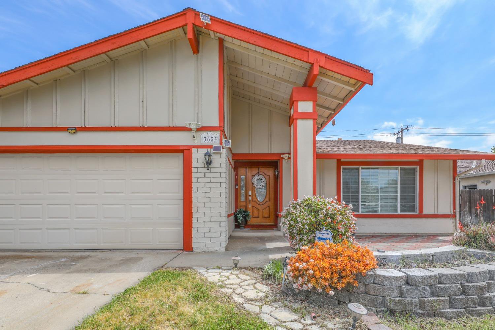3653 Keswick Way, Sacramento, CA 95826
- $499,900
- 3
- BD
- 2
- Full Baths
- 1,465
- SqFt
- List Price
- $499,900
- Price Change
- ▼ $9,100 1714109626
- MLS#
- 224035281
- Status
- ACTIVE
- Bedrooms
- 3
- Bathrooms
- 2
- Living Sq. Ft
- 1,465
- Square Footage
- 1465
- Type
- Single Family Residential
- Zip
- 95826
- City
- Sacramento
Property Description
This charming 3-bedroom, 2-bathroom, Rosemont home is ready for its next owner. Features include a living room with a cozy wood burning fireplace, and vaulted ceilings. The kitchen has plenty of storage, including pull-out shelves . The primary bedroom looks out on to the backyard and features a neath bathroom with a modern design. The front and backyards are designed and landscaped with a variety of foliage, trees ready for a green thumb. Conveniently located to light rail, freeway, and shopping.
Additional Information
- Land Area (Acres)
- 0.1487
- Year Built
- 1977
- Subtype
- Single Family Residence
- Subtype Description
- Detached
- Construction
- Stucco, Frame, Wood
- Foundation
- Slab
- Stories
- 1
- Garage Spaces
- 2
- Garage
- Attached, Garage Door Opener
- Baths Other
- Tub
- Floor Coverings
- Carpet, Vinyl
- Laundry Description
- Washer/Dryer Stacked Included, In Garage
- Dining Description
- Breakfast Nook, Formal Room, Dining Bar
- Kitchen Description
- Kitchen/Family Combo, Laminate Counter
- Number of Fireplaces
- 1
- Fireplace Description
- Family Room
- Cooling
- Central
- Heat
- Central
- Water
- Public
- Utilities
- Cable Connected, Public, Underground Utilities, Natural Gas Available
- Sewer
- In & Connected
Mortgage Calculator
Listing courtesy of Keller Williams Realty.

All measurements and all calculations of area (i.e., Sq Ft and Acreage) are approximate. Broker has represented to MetroList that Broker has a valid listing signed by seller authorizing placement in the MLS. Above information is provided by Seller and/or other sources and has not been verified by Broker. Copyright 2024 MetroList Services, Inc. The data relating to real estate for sale on this web site comes in part from the Broker Reciprocity Program of MetroList® MLS. All information has been provided by seller/other sources and has not been verified by broker. All interested persons should independently verify the accuracy of all information. Last updated .



