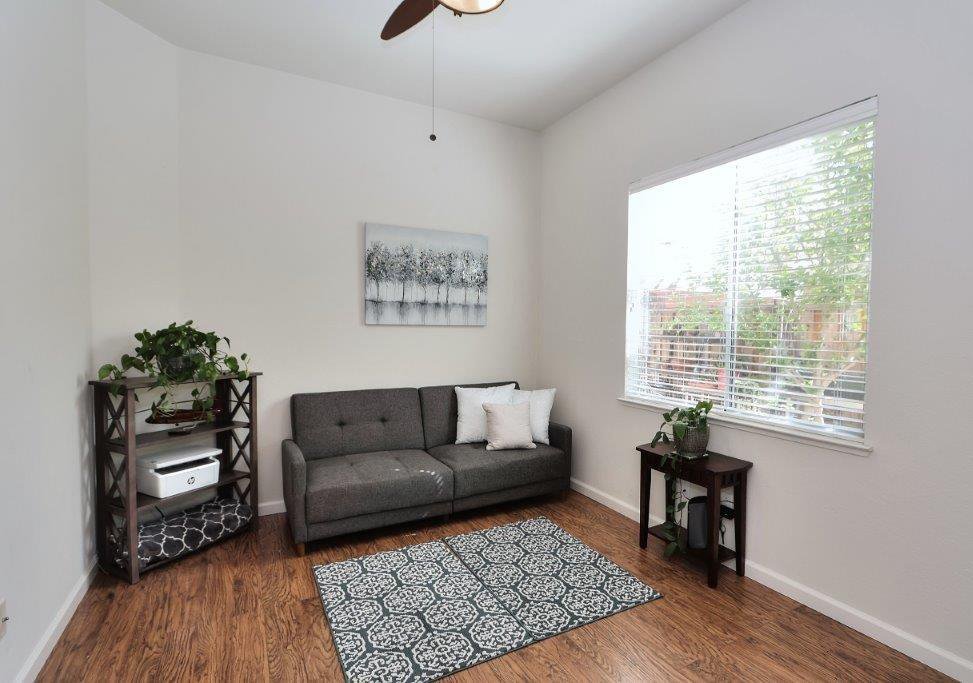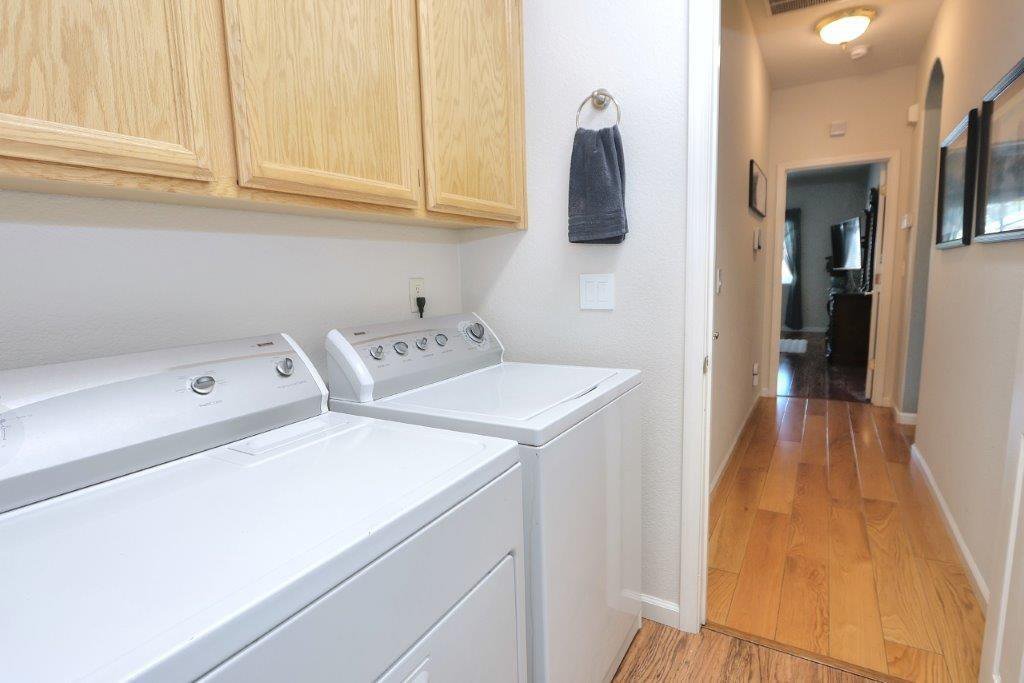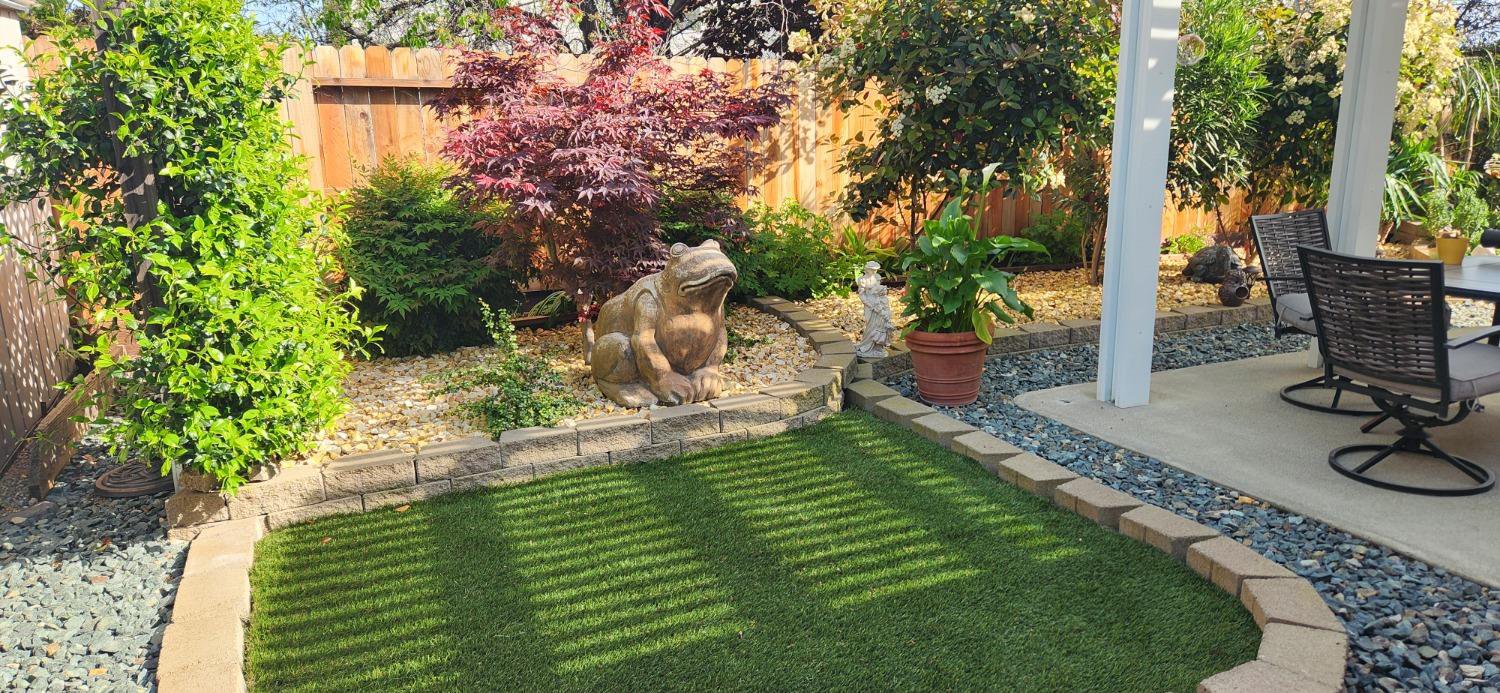1941 Mckinley Street, Rocklin, CA 95765
- $647,000
- 3
- BD
- 2
- Full Baths
- 1,610
- SqFt
- List Price
- $647,000
- MLS#
- 224035245
- Status
- ACTIVE
- Building / Subdivision
- Sunset West
- Bedrooms
- 3
- Bathrooms
- 2
- Living Sq. Ft
- 1,610
- Square Footage
- 1610
- Type
- Single Family Residential
- Zip
- 95765
- City
- Rocklin
Property Description
Tucked away on a quiet street in a highly coveted neighborhood is this lovely spacious 3 bedroom,2 bath single story home. You will immediately notice the lovely landscaping as you walk up to the private covered entry. Numerous updates have been completed including bedrooms, kitchen, bathrooms and more. Boasting hardwood floors, quartz countertops and stainless steel appliances, the kitchen opens to the family room allowing for interaction with family and friends while preparing meals. The family room is complete with a cozy fireplace for those nippy Winter evenings. Continue into the backyard to experience a gardener's paradise. A beautiful custom-made fountain is the focal point with lush low-maintenance landscaping and plenty of shade. Relax on your covered patio which is wired for 220 amp and stubbed for a BBQ. There is ample room for entertaining or just gazing out onto the beautiful backyard. The garage has tons of shelving for storage and is also stubbed for a utility sink. Make this your home today!
Additional Information
- Land Area (Acres)
- 0.1265
- Year Built
- 2001
- Subtype
- Single Family Residence
- Subtype Description
- Detached, Semi-Custom
- Style
- Contemporary
- Construction
- Stucco, Frame, Wood
- Foundation
- Slab
- Stories
- 1
- Garage Spaces
- 2
- Garage
- Attached, Garage Door Opener, Garage Facing Front, Interior Access
- Baths Other
- Shower Stall(s), Tile, Quartz
- Master Bath
- Double Sinks, Multiple Shower Heads, Tub w/Shower Over, Walk-In Closet, Window
- Floor Coverings
- Laminate, Tile, Wood
- Laundry Description
- Cabinets, Dryer Included, Washer Included, Inside Area
- Dining Description
- Formal Area
- Kitchen Description
- Breakfast Area, Pantry Cabinet, Quartz Counter, Island w/Sink, Kitchen/Family Combo
- Kitchen Appliances
- Free Standing Gas Oven, Free Standing Gas Range, Free Standing Refrigerator, Gas Water Heater, Dishwasher, Disposal, Microwave
- Number of Fireplaces
- 1
- Fireplace Description
- Living Room, Gas Piped
- Road Description
- Asphalt
- Cooling
- Ceiling Fan(s), Central
- Heat
- Central, Fireplace(s), Gas, Natural Gas
- Water
- Private, Public
- Utilities
- Natural Gas Connected
- Sewer
- Public Sewer
Mortgage Calculator
Listing courtesy of HomeSmart ICARE Realty.

All measurements and all calculations of area (i.e., Sq Ft and Acreage) are approximate. Broker has represented to MetroList that Broker has a valid listing signed by seller authorizing placement in the MLS. Above information is provided by Seller and/or other sources and has not been verified by Broker. Copyright 2024 MetroList Services, Inc. The data relating to real estate for sale on this web site comes in part from the Broker Reciprocity Program of MetroList® MLS. All information has been provided by seller/other sources and has not been verified by broker. All interested persons should independently verify the accuracy of all information. Last updated .





































