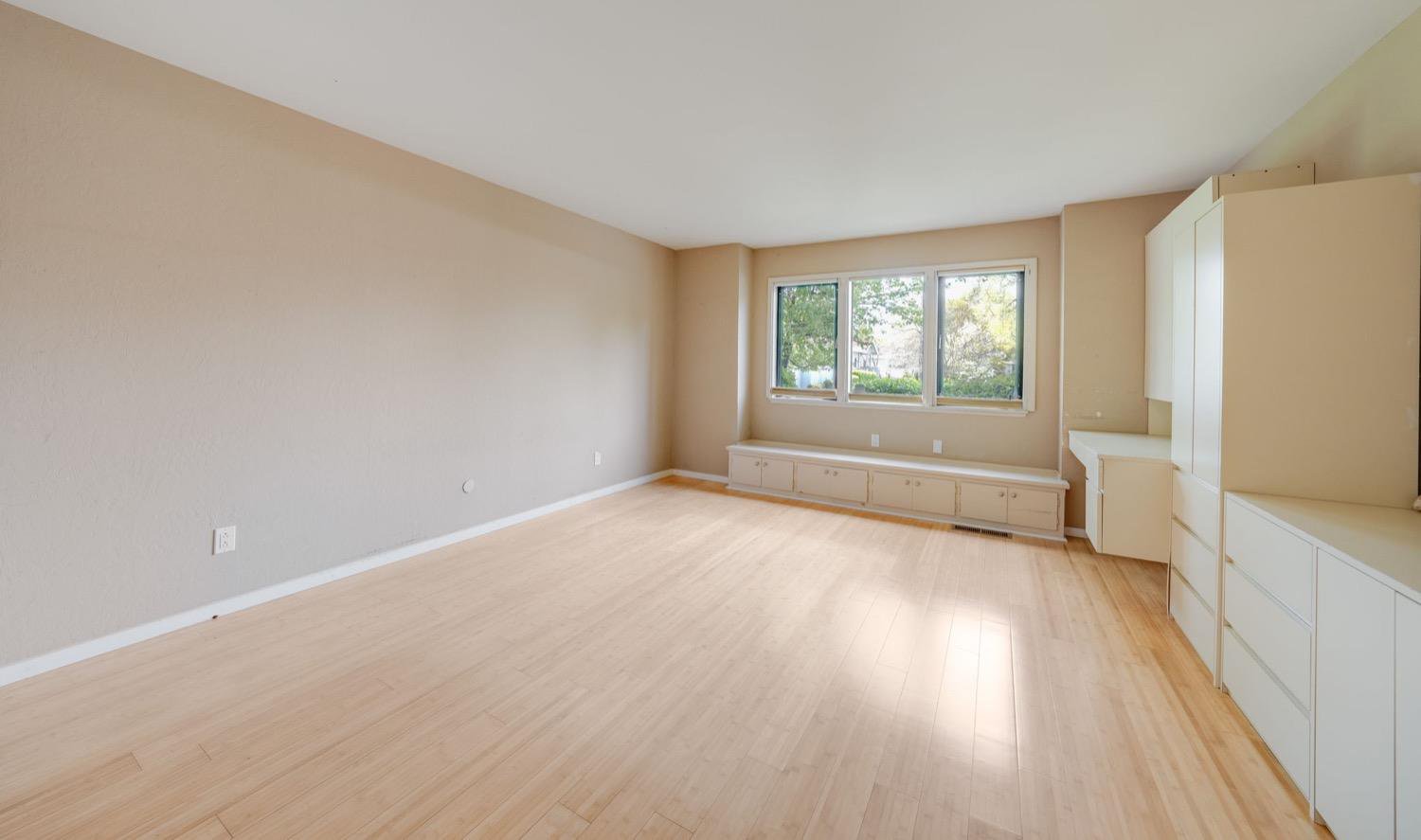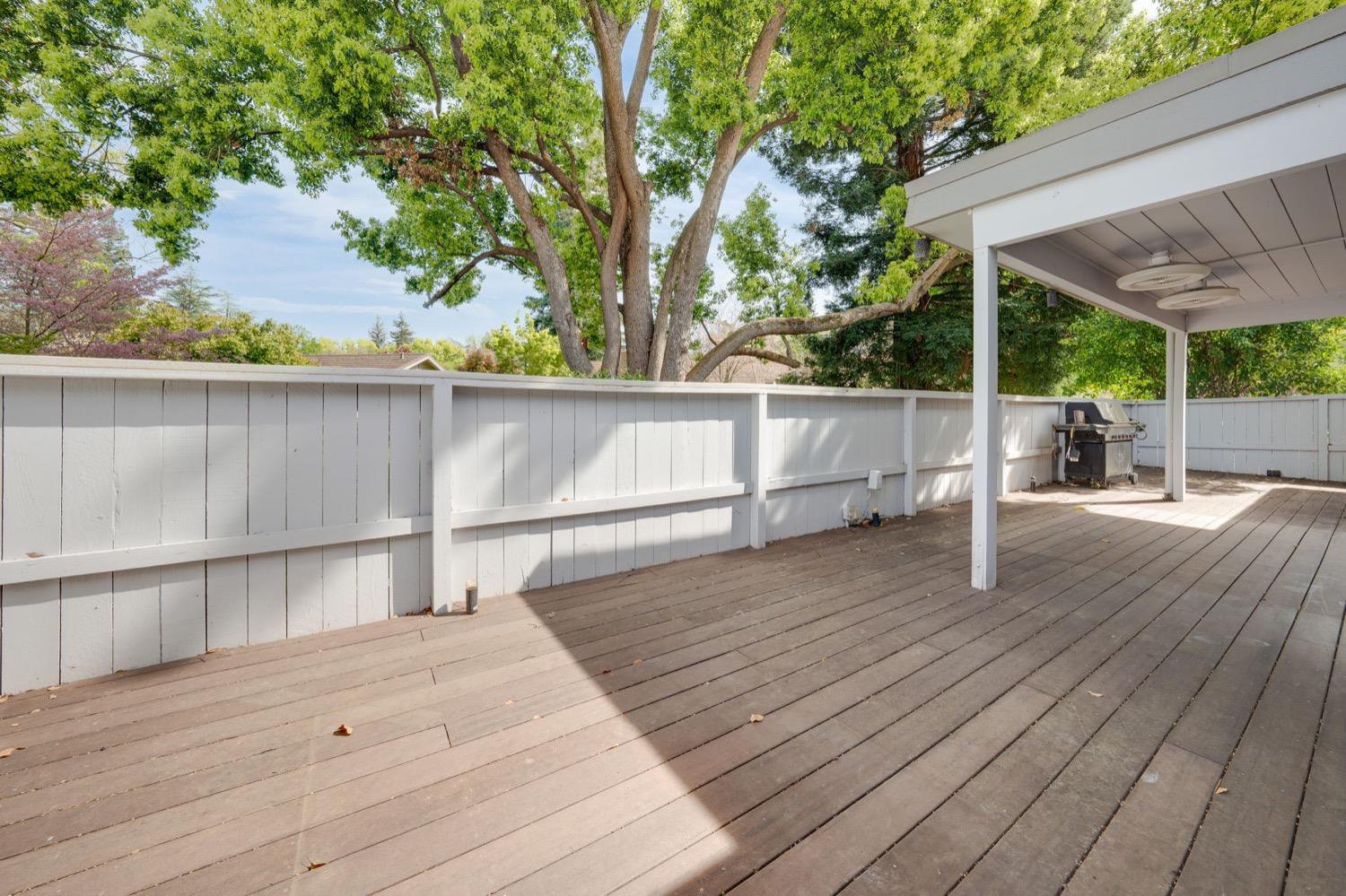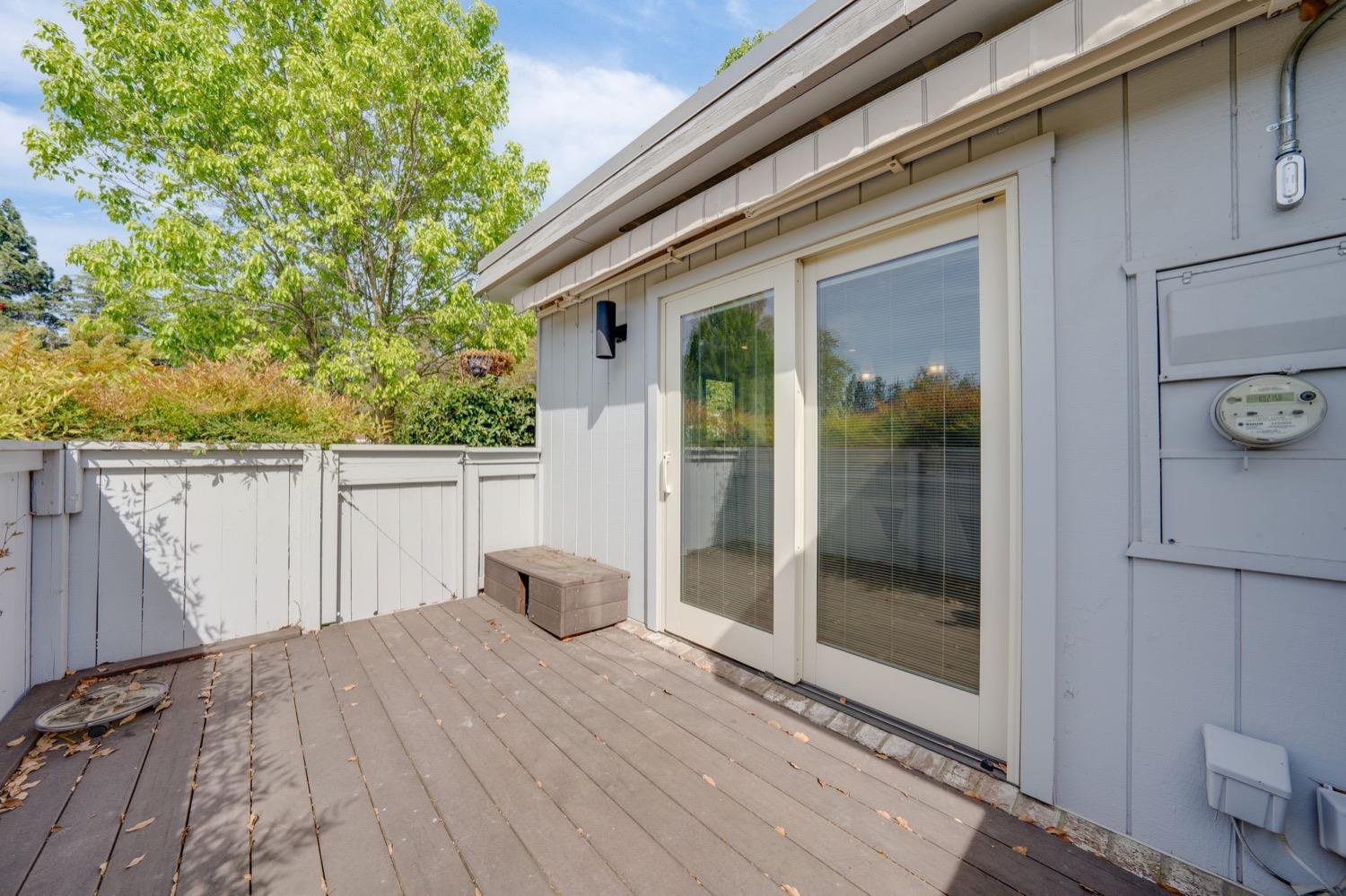961 Commons Drive, Sacramento, CA 95825
- $609,000
- 2
- BD
- 2
- Full Baths
- 2,235
- SqFt
- List Price
- $609,000
- MLS#
- 224035129
- Status
- ACTIVE
- Building / Subdivision
- Campus Commons
- Bedrooms
- 2
- Bathrooms
- 2
- Living Sq. Ft
- 2,235
- Square Footage
- 2235
- Type
- Townhome
- Zip
- 95825
- City
- Sacramento
Property Description
Prepare to be impressed with this beautiful and spacious one story townhome nestled in the serene community of Campus Commons. Move in ready, freshly painted with modern light fixtures and bamboo wood flooring throughout. The living room is expansive with a dramatic brick fireplace, vaulted ceilings and french doors that take you out to a large patio. The kitchen has been updated with a modern design, including slab cabinetry, quartz countertops, a center island, stainless steel appliances, and a built-in bar with an additional sink. Right outside the kitchen is a second patio where you can enjoy your morning coffee. The layout is a 2 bedroom 2 bath with an office/den that could easily be converted into a 3rd bedroom. The primary bedroom has french doors that go right out to the front patio, and an updated modern bathroom. The 2nd bedroom is perfectly situated at the other end of the home for optimal privacy, right next to the updated hall bath. Village 4 dues includes: roof maintenance, exterior paint, common areas, pools, spa, tennis, a clubhouse, and structural hazard/fire insurance.
Additional Information
- Land Area (Acres)
- 0.08
- Year Built
- 1972
- Subtype
- Townhouse
- Subtype Description
- Planned Unit Develop
- Style
- Ranch
- Construction
- Frame, Wood
- Foundation
- Slab
- Stories
- 1
- Carport Spaces
- 1
- Garage
- No Garage, Assigned, Covered, Guest Parking Available
- Baths Other
- Shower Stall(s), Tub, Tub w/Shower Over
- Floor Coverings
- Bamboo
- Laundry Description
- Inside Room
- Dining Description
- Dining/Family Combo
- Kitchen Description
- Island
- Number of Fireplaces
- 1
- Fireplace Description
- Gas Log
- HOA
- Yes
- Pool
- Yes
- Cooling
- Central
- Heat
- Central
- Water
- Meter on Site, Public
- Utilities
- Cable Available, Public, Internet Available
- Sewer
- In & Connected, Public Sewer
Mortgage Calculator
Listing courtesy of GUIDE Real Estate.

All measurements and all calculations of area (i.e., Sq Ft and Acreage) are approximate. Broker has represented to MetroList that Broker has a valid listing signed by seller authorizing placement in the MLS. Above information is provided by Seller and/or other sources and has not been verified by Broker. Copyright 2024 MetroList Services, Inc. The data relating to real estate for sale on this web site comes in part from the Broker Reciprocity Program of MetroList® MLS. All information has been provided by seller/other sources and has not been verified by broker. All interested persons should independently verify the accuracy of all information. Last updated .











































