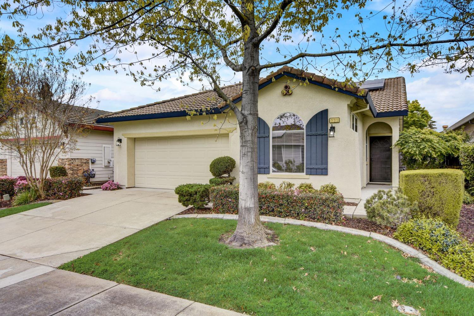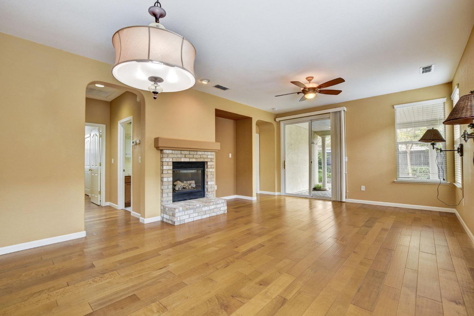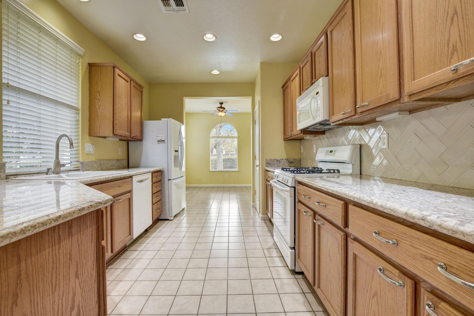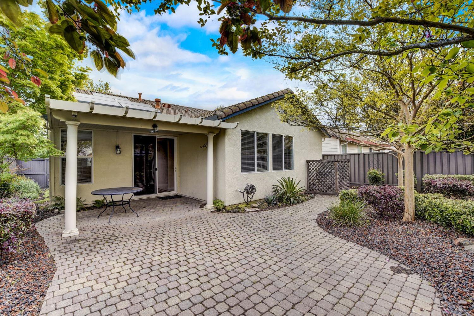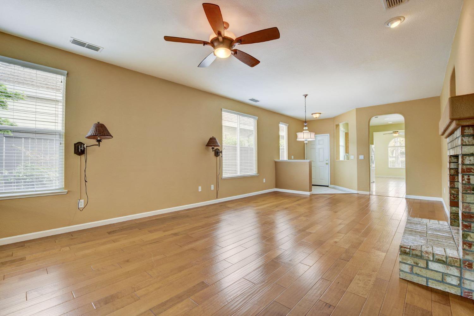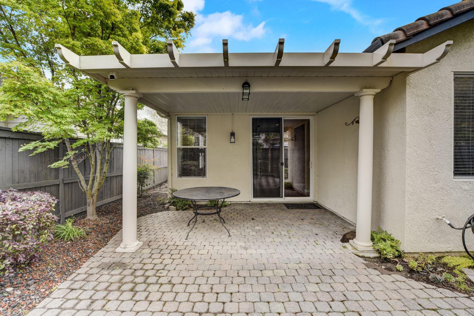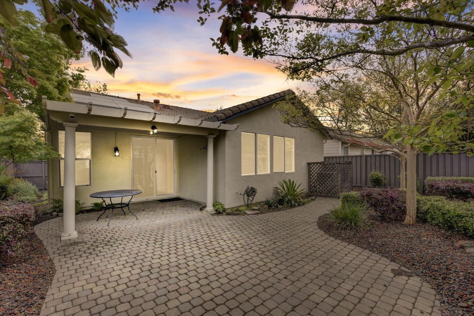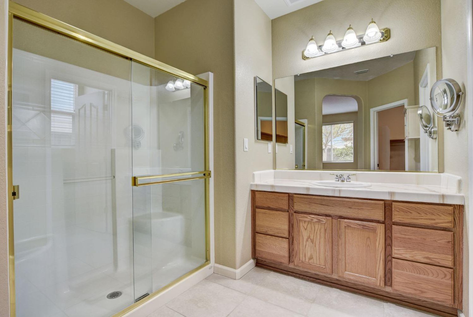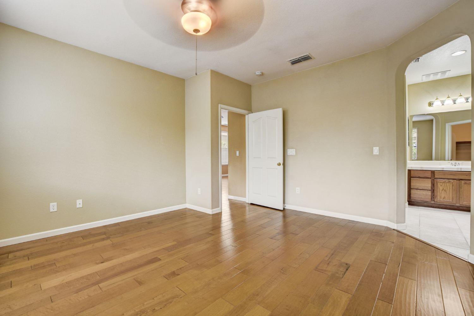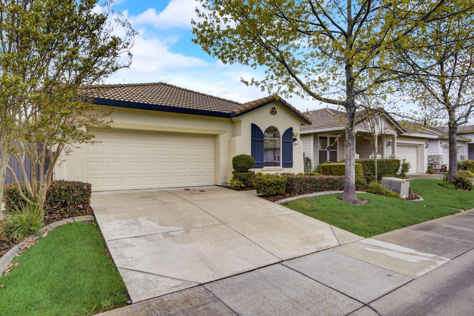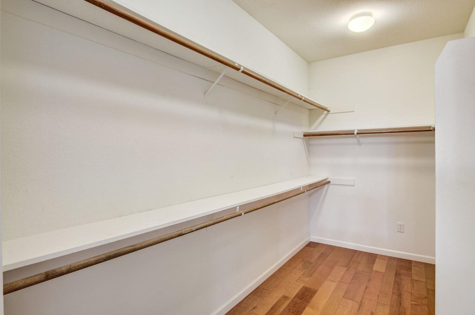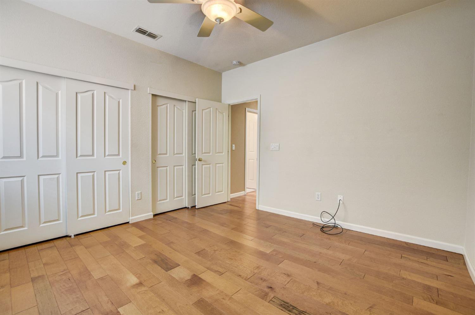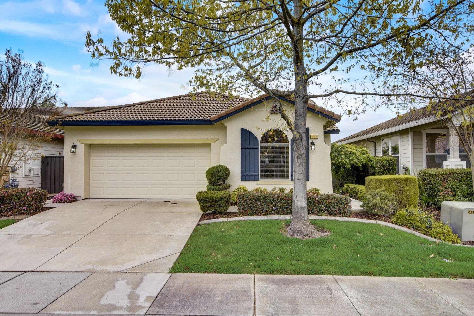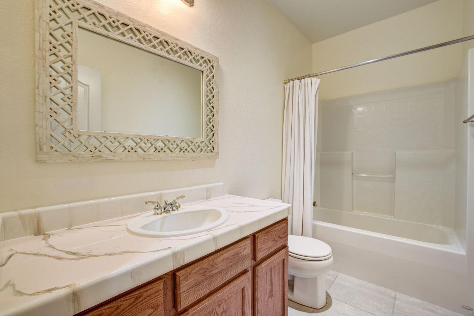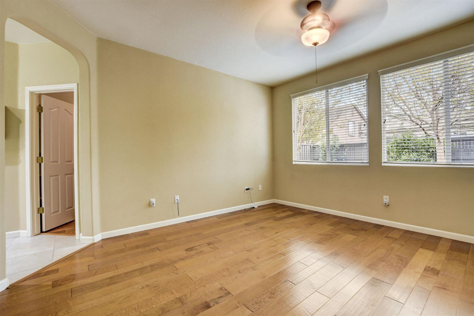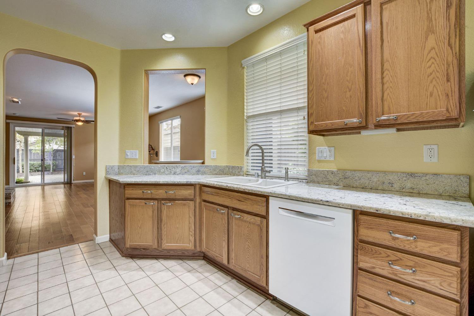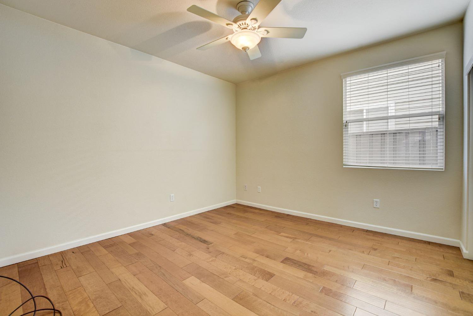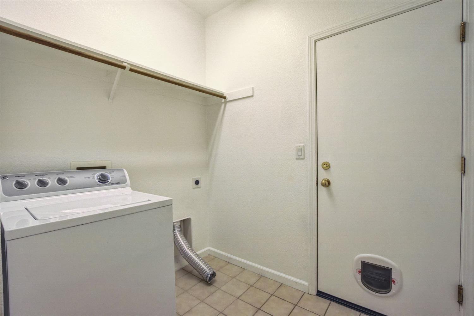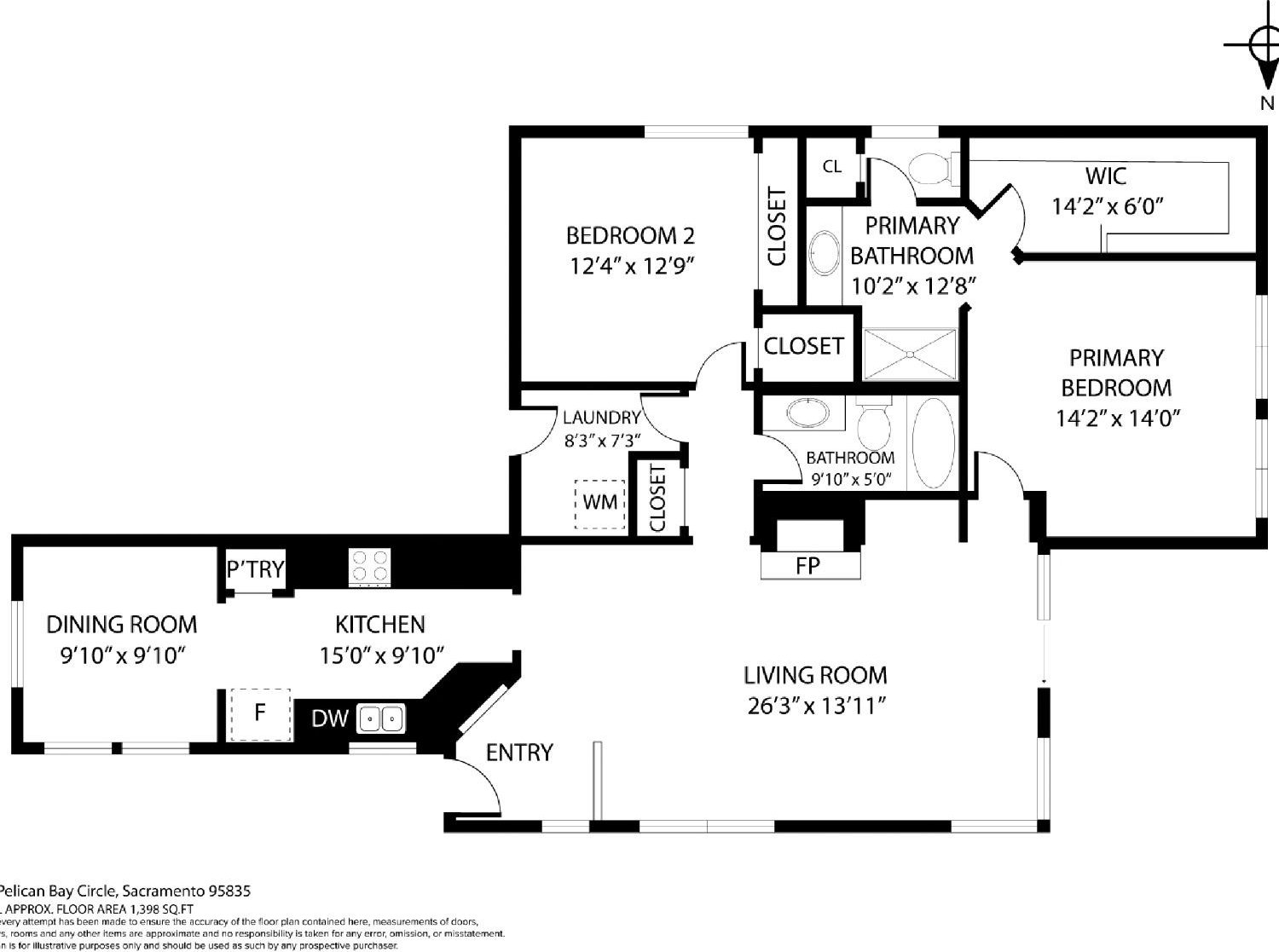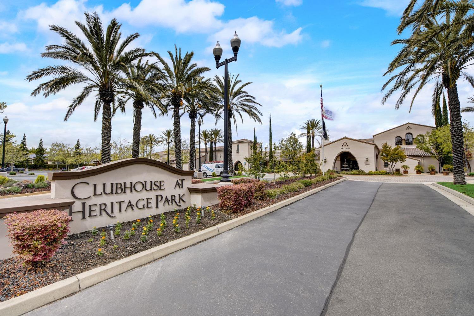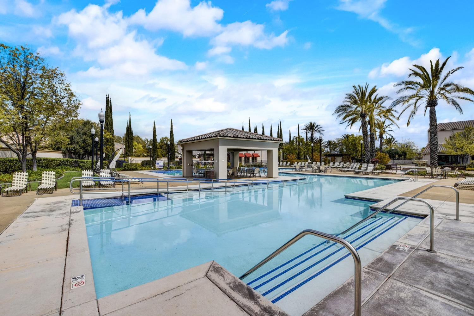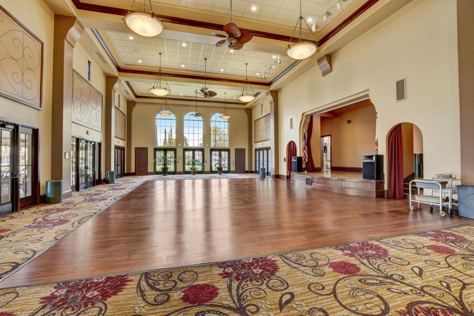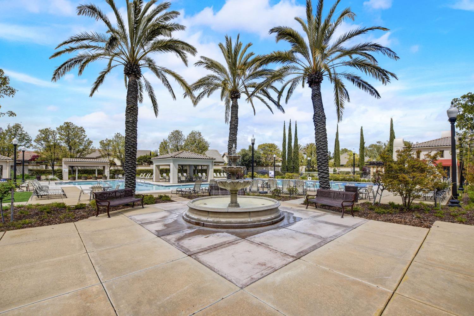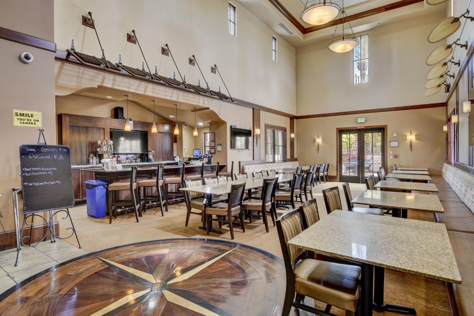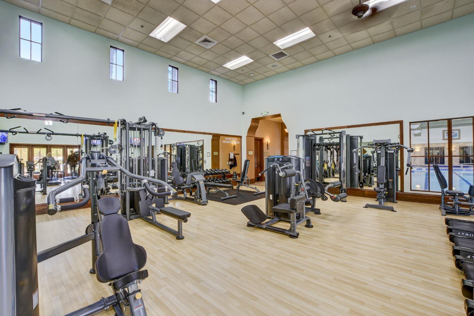221 PELICAN BAY Circle, Sacramento, CA 95835
- $510,000
- 2
- BD
- 2
- Full Baths
- 1,454
- SqFt
- List Price
- $510,000
- MLS#
- 224034794
- Status
- ACTIVE
- Bedrooms
- 2
- Bathrooms
- 2
- Living Sq. Ft
- 1,454
- Square Footage
- 1454
- Type
- Single Family Residential
- Zip
- 95835
- City
- Sacramento
Property Description
Feel Safe And Secure Living Inside The Gates Of This Most Desirable Community. Beautiful Heritage Park A Premiere Retirement Community For Those 55 And Older. Located Just Minutes North Of The Capitol/Downtown Sacramento. Life Will Only Get Better When You Enjoy Those Many Amenities That The Heritage Park Community With Clubhouse Have To Offer. Clubhouse Amenities Include Two Swimming Pools, Jetted Hot Tub, Fitness Center, Tennis Courts, Restaurant/Bar, And Much More. Enjoy The Privacy Of Your Home, Or Enjoy A Social Life With New Friends At The Clubhouse. The Home Features Two Bedrooms, Two Full Bathrooms, Engineered Hardwood And Tile Flooring, Granite Countertops, All Add Charm And Elegance To A Light Filled Dazzling Floor Plan Complete With Pantry. A Large Landscaped Backyard With Covered Patio Is Perfect For Personal Relaxation Or For Entertaining Your Guests. The Floor Plan Is Perfect, Featuring Formal Dining Room Located For Morning Sun Enjoyment, Cozy Living Room With Gas Log Fireplace, Glass Sliding Door For Easy Entry Onto Covered Patio Area And Backyard For Outside Enjoyment. A Spacious Master Bedroom Features Very Large Walk-In Closet, Beautiful Countertops, And Stall Shower With Seat. This Lovely Home And Heritage Park Community Must Be Seen To Be Fully Appreciated.
Additional Information
- Land Area (Acres)
- 0.1095
- Year Built
- 2003
- Subtype
- Single Family Residence
- Subtype Description
- Planned Unit Develop, Detached
- Style
- Contemporary, Traditional
- Construction
- Stucco, Wood
- Foundation
- Slab
- Stories
- 1
- Garage Spaces
- 2
- Garage
- Attached, Restrictions, Garage Facing Front, Uncovered Parking Spaces 2+
- House FAces
- East
- Baths Other
- Tub w/Shower Over
- Master Bath
- Shower Stall(s)
- Floor Coverings
- Tile, Wood, See Remarks
- Laundry Description
- Inside Room
- Dining Description
- Formal Room
- Kitchen Description
- Pantry Cabinet, Pantry Closet, Granite Counter
- Kitchen Appliances
- Built-In Gas Oven, Built-In Gas Range, Dishwasher, Disposal, Microwave
- Number of Fireplaces
- 1
- Fireplace Description
- Living Room, Gas Log
- HOA
- Yes
- Road Description
- Asphalt, Paved
- Pool
- Yes
- Cooling
- Central
- Heat
- Central, Fireplace(s)
- Water
- Meter on Site, Public
- Utilities
- Cable Available, Solar, Electric, Internet Available, Natural Gas Available, Natural Gas Connected, See Remarks
- Sewer
- In & Connected
- Restrictions
- Age Restrictions, Signs, Tree Ordinance
Mortgage Calculator
Listing courtesy of Nolan Real Estate.

All measurements and all calculations of area (i.e., Sq Ft and Acreage) are approximate. Broker has represented to MetroList that Broker has a valid listing signed by seller authorizing placement in the MLS. Above information is provided by Seller and/or other sources and has not been verified by Broker. Copyright 2024 MetroList Services, Inc. The data relating to real estate for sale on this web site comes in part from the Broker Reciprocity Program of MetroList® MLS. All information has been provided by seller/other sources and has not been verified by broker. All interested persons should independently verify the accuracy of all information. Last updated .
