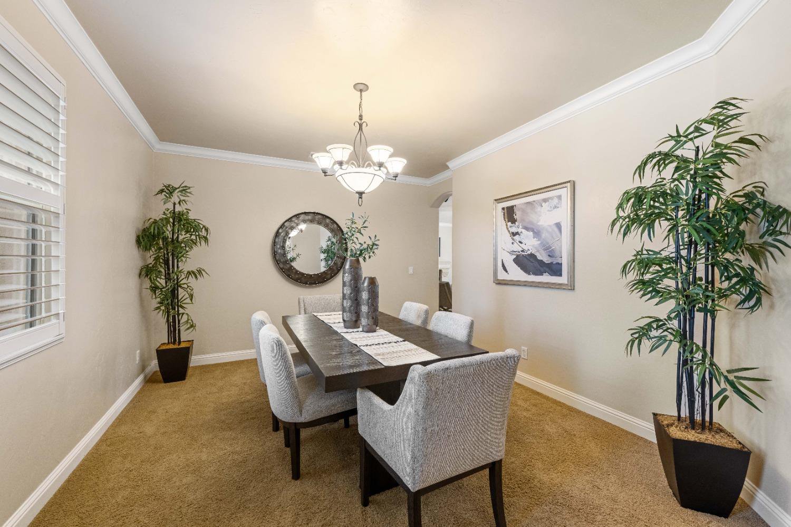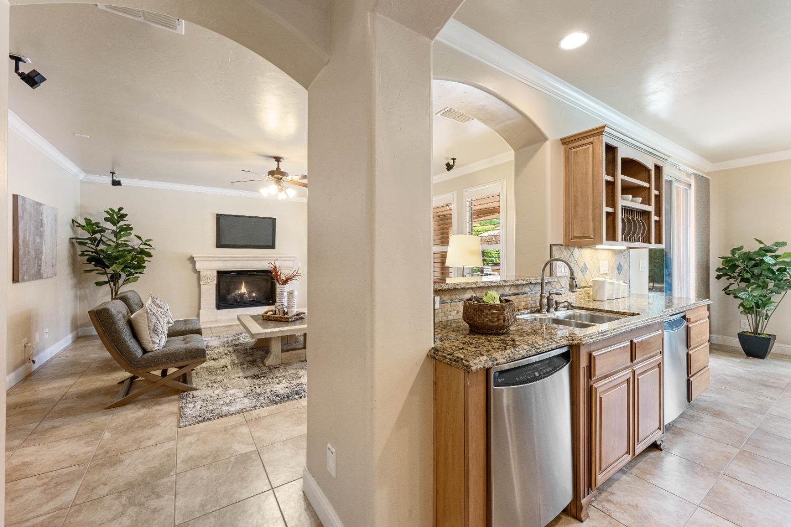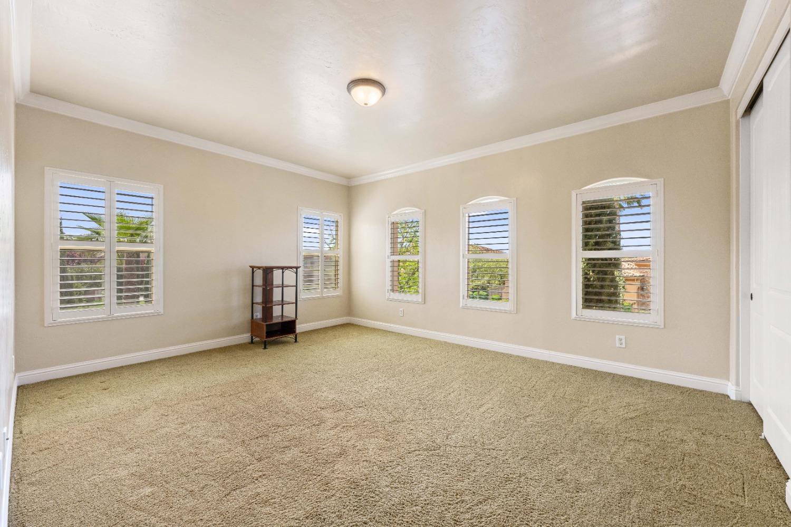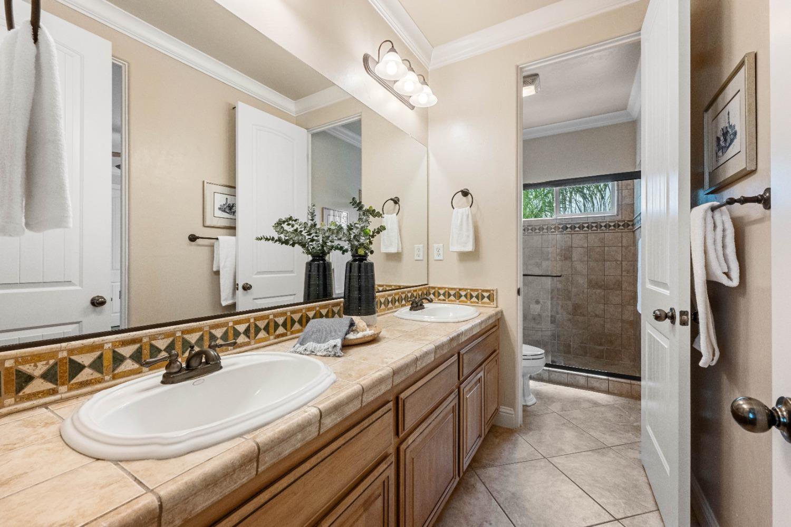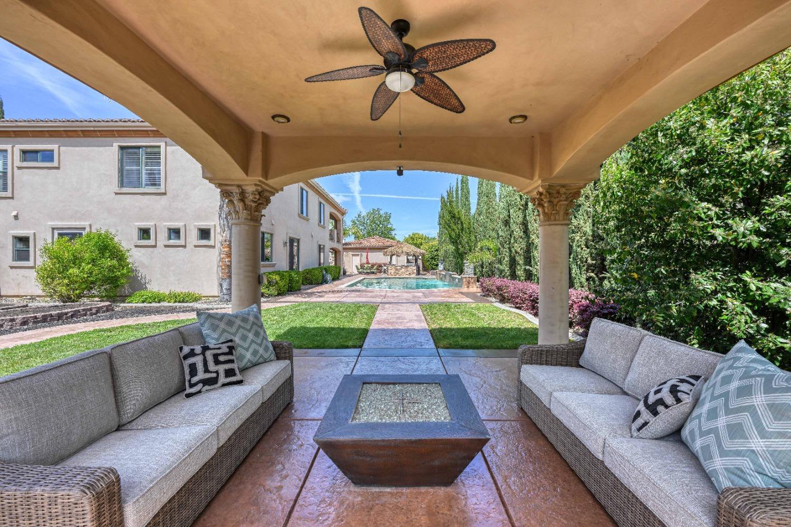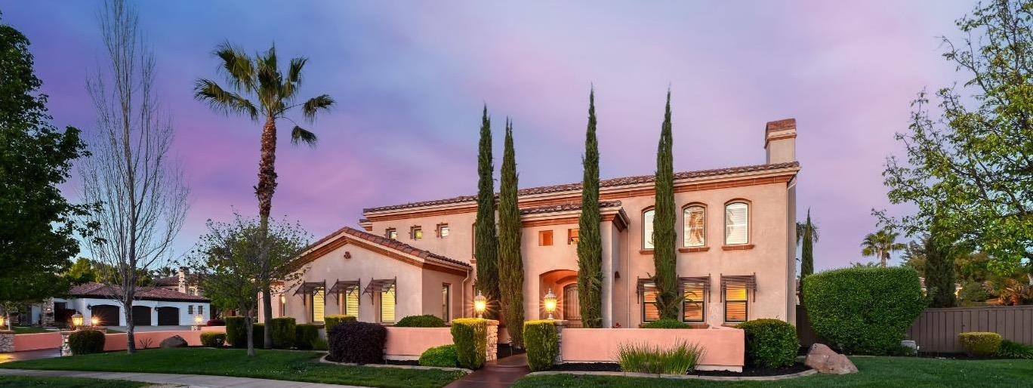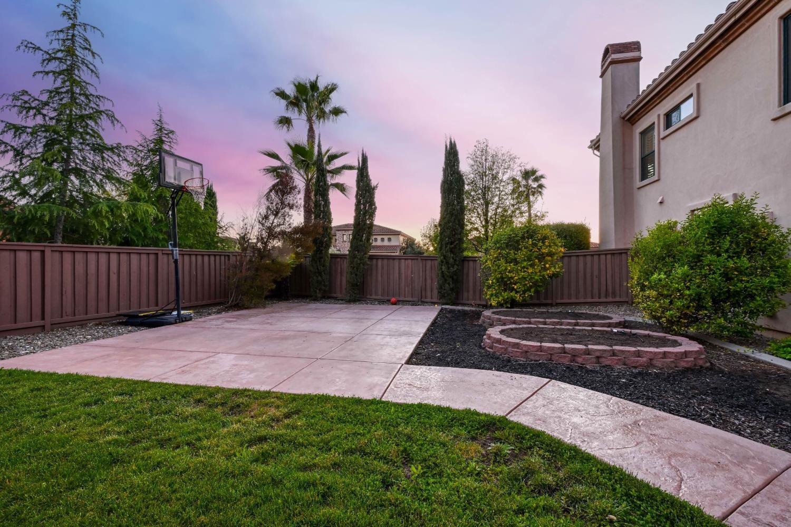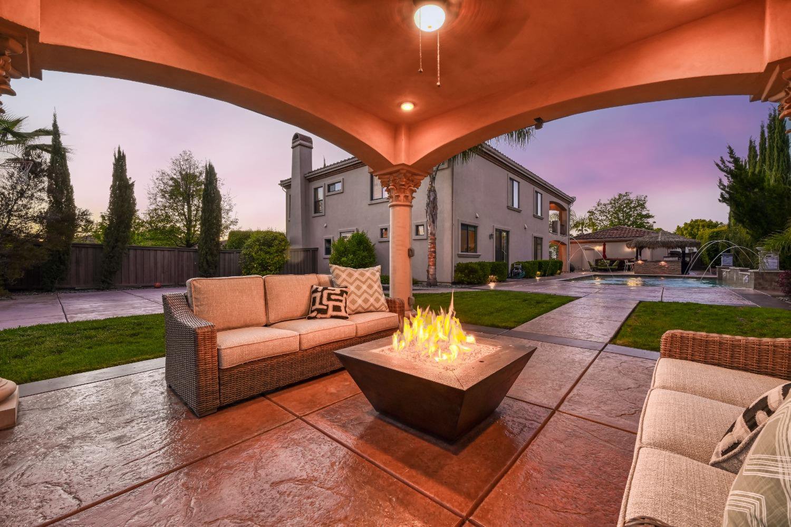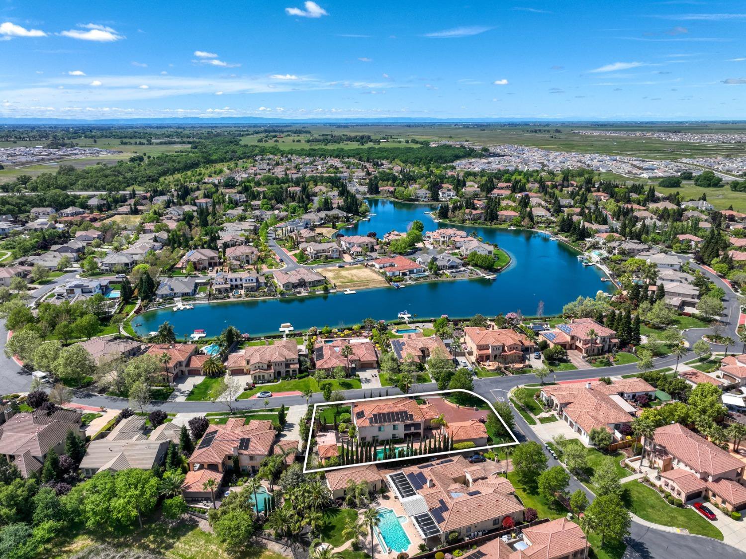4730 Waterstone Drive, Roseville, CA 95747
- $1,695,000
- 5
- BD
- 4
- Full Baths
- 2
- Half Baths
- 4,268
- SqFt
- List Price
- $1,695,000
- MLS#
- 224034716
- Status
- ACTIVE
- Building / Subdivision
- Morgan Creek
- Bedrooms
- 5
- Bathrooms
- 4.5
- Living Sq. Ft
- 4,268
- Square Footage
- 4268
- Type
- Single Family Residential
- Zip
- 95747
- City
- Roseville
Property Description
INCREDIBLE RESORT STYLE LIVING ON OVER 1/2 ACRE IN GATED MORGAN CREEK! Step inside this 5 bedroom home and experience the dramatic entry that sets the tone for luxury. The ideal floorplan boasts a main level primary suite with direct access to the backyard and 4 additional bedrooms plus a large bonus room upstairs. The huge spa inspired primary bath includes a soaking tub and large walk-in closet. Indulge your culinary passions in the heart of the home - a chef-inspired kitchen that is a dream for cooking. The formal living and dining room are perfect for entertaining. The great room is highlighted by a cozy fireplace and doors to your personal outdoor haven. The sprawling backyard offers unlimited opportunities for outdoor enjoyment with a sparkling pool, covered cabana with bar, pergola with gas fire feature, large lawn area and a separate pool bath! Custom rear yard lighting system creates a magical evening experience. The 6 car garage is perfect for the car enthusiast, but also make a great extra space for storage or home gym. Unique circular drive also provides extra parking. Experience an array of amenities just moments away, including the prestigious Morgan Creek Golf Club, serene lake, dynamic shopping & dining destinations, and picturesque parks with meandering trails.
Additional Information
- Land Area (Acres)
- 0.512
- Year Built
- 2007
- Subtype
- Single Family Residence
- Subtype Description
- Custom
- Style
- Mediterranean
- Construction
- Stone, Stucco, Frame, Wood
- Foundation
- Slab
- Stories
- 2
- Garage Spaces
- 6
- Garage
- Attached, Detached, Uncovered Parking Spaces 2+
- Baths Other
- Double Sinks, Jack & Jill, Tile, Tub w/Shower Over, Window
- Master Bath
- Shower Stall(s), Double Sinks, Granite, Jetted Tub, Tile
- Floor Coverings
- Carpet, Tile
- Laundry Description
- Cabinets, Sink, Upper Floor, Hookups Only, Inside Room
- Dining Description
- Breakfast Nook, Dining Bar, Dining/Living Combo, Formal Area
- Kitchen Description
- Breakfast Area, Pantry Closet, Granite Counter, Island
- Kitchen Appliances
- Built-In Electric Oven, Free Standing Refrigerator, Gas Cook Top, Hood Over Range, Dishwasher, Disposal, Microwave, Double Oven, Plumbed For Ice Maker
- Number of Fireplaces
- 3
- Fireplace Description
- Living Room, Master Bedroom, Family Room
- HOA
- Yes
- Pool
- Yes
- Misc
- Balcony, BBQ Built-In, Covered Courtyard, Entry Gate, Wet Bar, Fire Pit
- Cooling
- Ceiling Fan(s), Central, MultiZone
- Heat
- Central, Fireplace(s)
- Water
- Public
- Utilities
- Cable Available, Public, Internet Available
- Sewer
- In & Connected, Public Sewer
- Restrictions
- Signs, Exterior Alterations, Tree Ordinance
Mortgage Calculator
Listing courtesy of Nick Sadek Sotheby's International Realty.

All measurements and all calculations of area (i.e., Sq Ft and Acreage) are approximate. Broker has represented to MetroList that Broker has a valid listing signed by seller authorizing placement in the MLS. Above information is provided by Seller and/or other sources and has not been verified by Broker. Copyright 2024 MetroList Services, Inc. The data relating to real estate for sale on this web site comes in part from the Broker Reciprocity Program of MetroList® MLS. All information has been provided by seller/other sources and has not been verified by broker. All interested persons should independently verify the accuracy of all information. Last updated .









