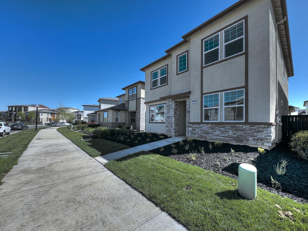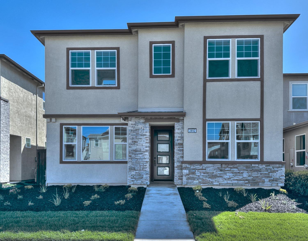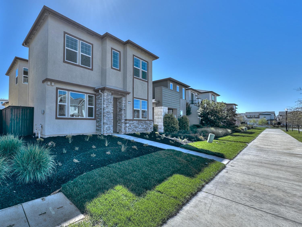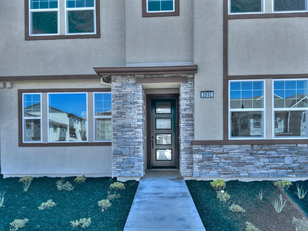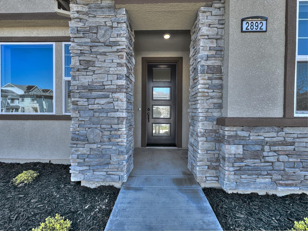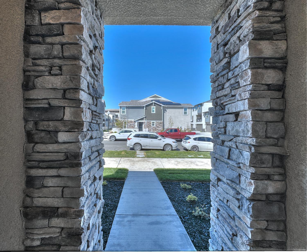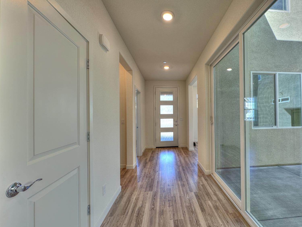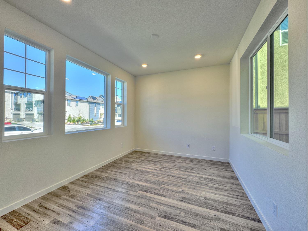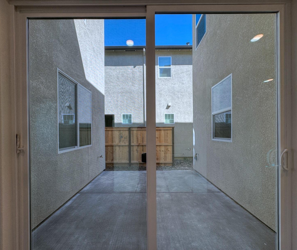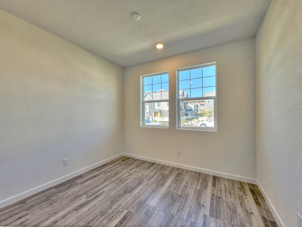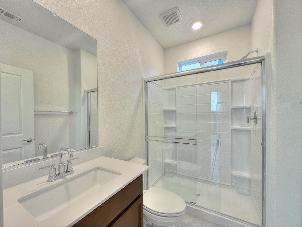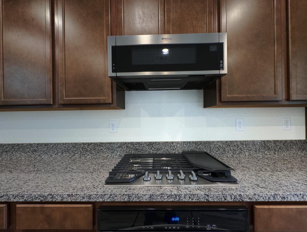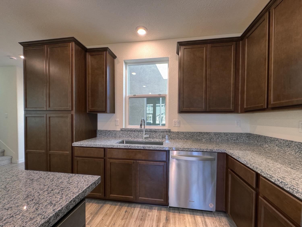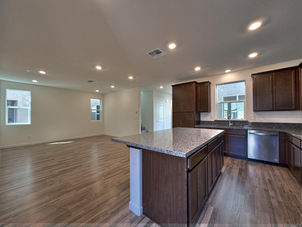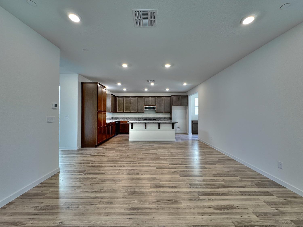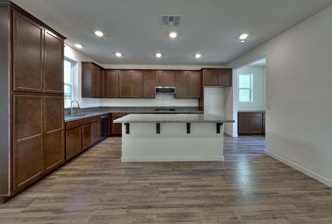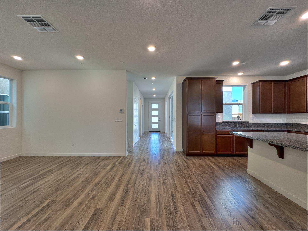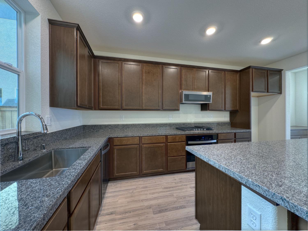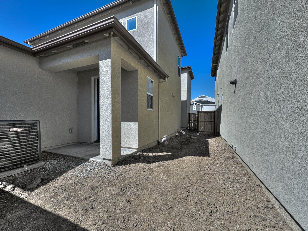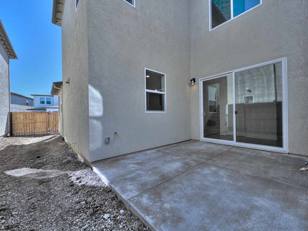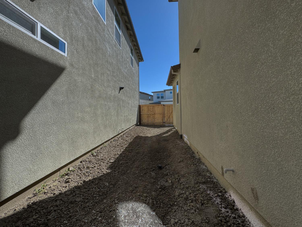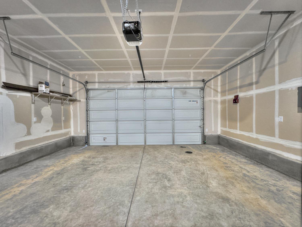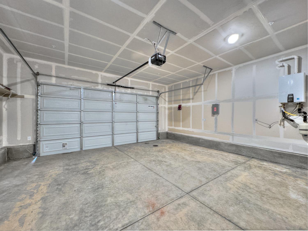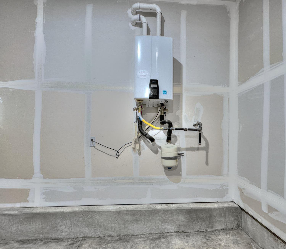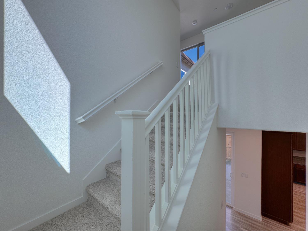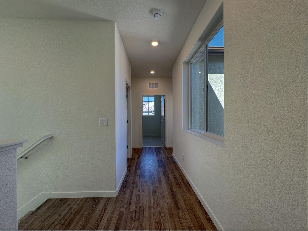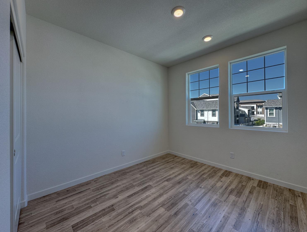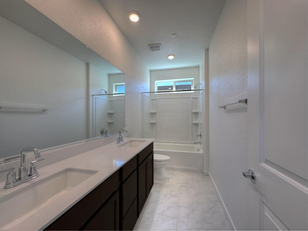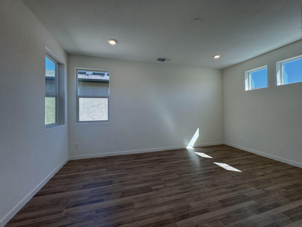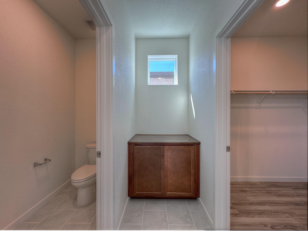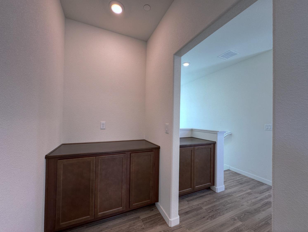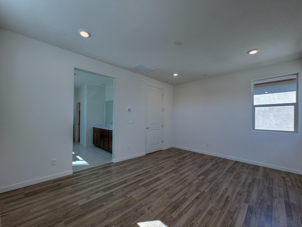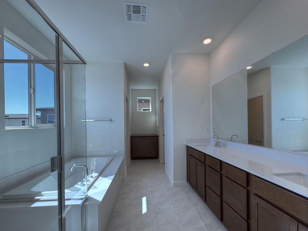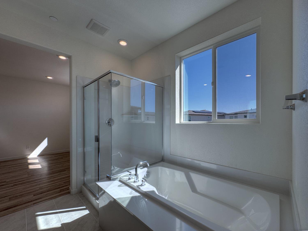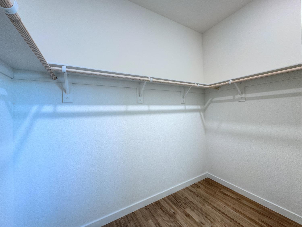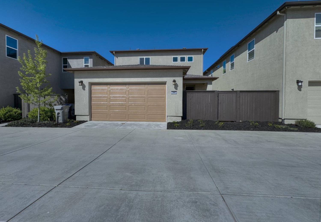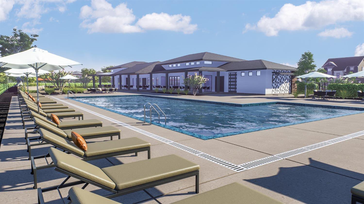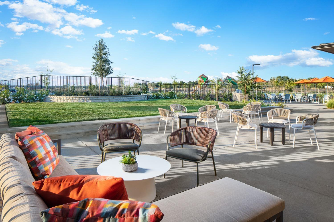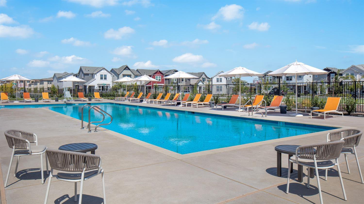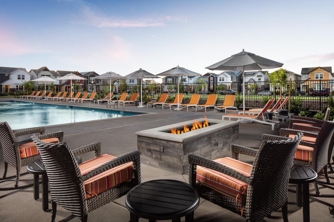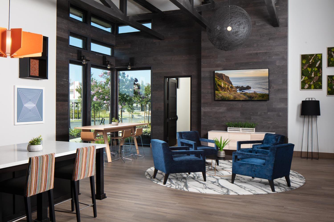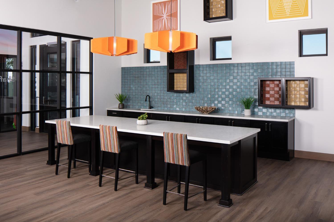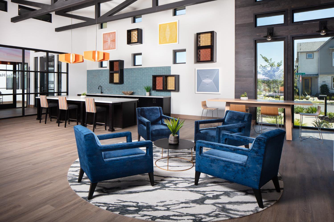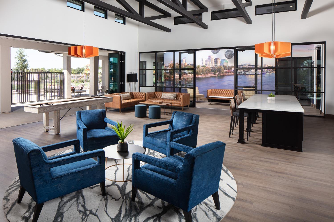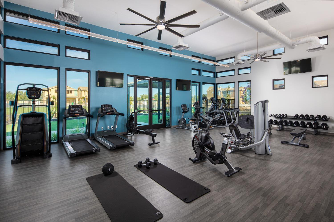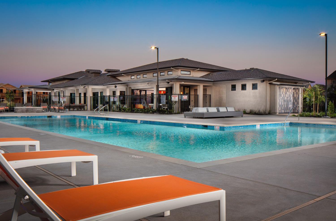2892 Edgeview Drive, Sacramento, CA 95833
- $649,990
- 4
- BD
- 3
- Full Baths
- 2,292
- SqFt
- List Price
- $649,990
- MLS#
- 224034637
- Status
- ACTIVE
- Bedrooms
- 4
- Bathrooms
- 3
- Living Sq. Ft
- 2,292
- Square Footage
- 2292
- Type
- Single Family Residential
- Zip
- 95833
- City
- Sacramento
Property Description
Discover the luxury of Plan 5 Brand New home in prestigious 'Westward at The Cove'. Boasting 4 bedrooms plus a versatile Den/Office, adaptable as a 5th bedroom or workspace, and 3 full baths, all bathed in natural light. The first floor offers a guest bedroom and full bathroom, alongside an office with serene courtyard views. The open-concept kitchen with granite countertops and island seamlessly flows into the Great Room, leading to a covered patio, perfect for morning coffee. Upstairs, indulge in the lavish Primary Suite with a double sink vanity, walk-in shower, soaking tub, and spacious walk-in closet. The Kitchen features stainless-steel appliances, island and granite counters. Upgrades include luxury vinyl plank flooring, pre-wired ceiling fans, and LED lights. Outdoor amenities include a gas BBQ outlet and finished EV charger in the 2-car garage. Residents enjoy resort-style living with Kids playground, a Junior Olympic size pool, fitness center, clubhouse, and parks. HOA dues cover front landscaping & maintenance. Children have option to attend either Natomas USD public schools or highly acclaimed Natomas Charter Schools. Nestled near parks and minutes from Downtown Sacramento, with easy access to public transportation. A must-see house.
Additional Information
- Land Area (Acres)
- 0.0781
- Year Built
- 2024
- Subtype
- Single Family Residence
- Subtype Description
- Detached
- Construction
- Stone, Stucco, Wood
- Foundation
- Slab
- Stories
- 2
- Garage Spaces
- 2
- Garage
- Alley Access, EV Charging, Garage Door Opener, Garage Facing Rear
- Baths Other
- Shower Stall(s), Double Sinks, Sunken Tub, Tile, Window
- Master Bath
- Shower Stall(s), Double Sinks, Soaking Tub, Tile, Walk-In Closet, Window
- Floor Coverings
- Carpet, Laminate, Tile
- Laundry Description
- Electric, Gas Hook-Up, Upper Floor, Inside Room
- Dining Description
- Breakfast Nook, Dining/Living Combo
- Kitchen Description
- Pantry Cabinet, Granite Counter, Island
- Kitchen Appliances
- Built-In Gas Oven, Built-In Gas Range, Hood Over Range, Dishwasher, Disposal, Microwave, Tankless Water Heater
- HOA
- Yes
- Road Description
- Paved
- Pool
- Yes
- Misc
- Uncovered Courtyard
- Cooling
- Central
- Heat
- Central
- Water
- Public
- Utilities
- Public, Solar, Electric, Natural Gas Connected
- Sewer
- In & Connected
Mortgage Calculator
Listing courtesy of HomeSmart ICARE Realty.

All measurements and all calculations of area (i.e., Sq Ft and Acreage) are approximate. Broker has represented to MetroList that Broker has a valid listing signed by seller authorizing placement in the MLS. Above information is provided by Seller and/or other sources and has not been verified by Broker. Copyright 2024 MetroList Services, Inc. The data relating to real estate for sale on this web site comes in part from the Broker Reciprocity Program of MetroList® MLS. All information has been provided by seller/other sources and has not been verified by broker. All interested persons should independently verify the accuracy of all information. Last updated .
