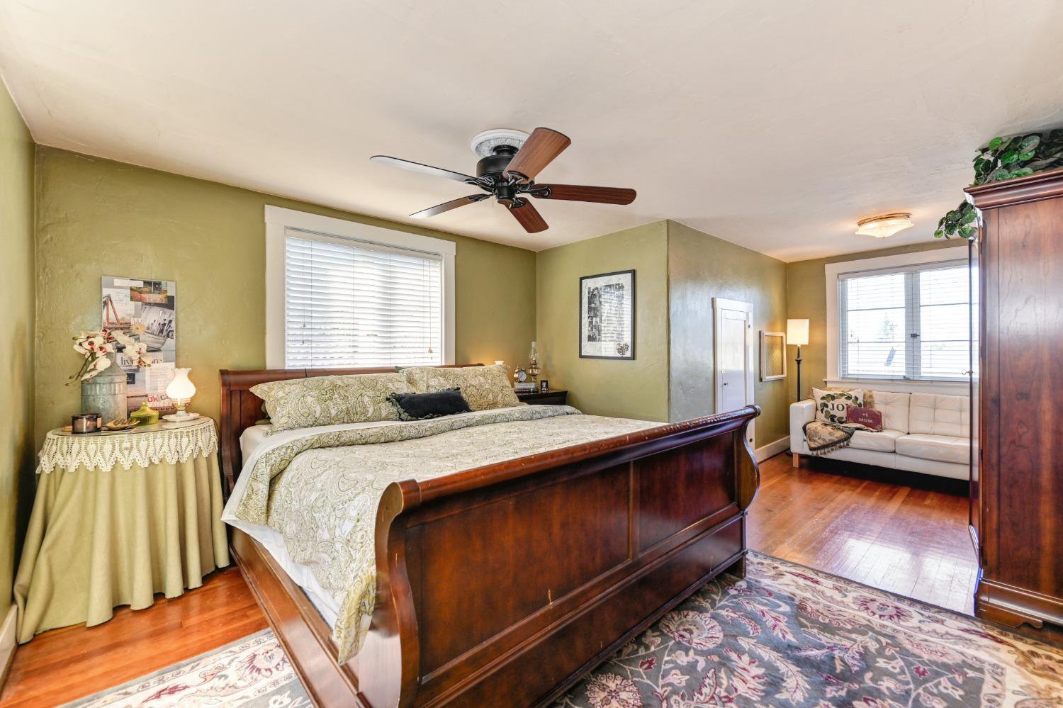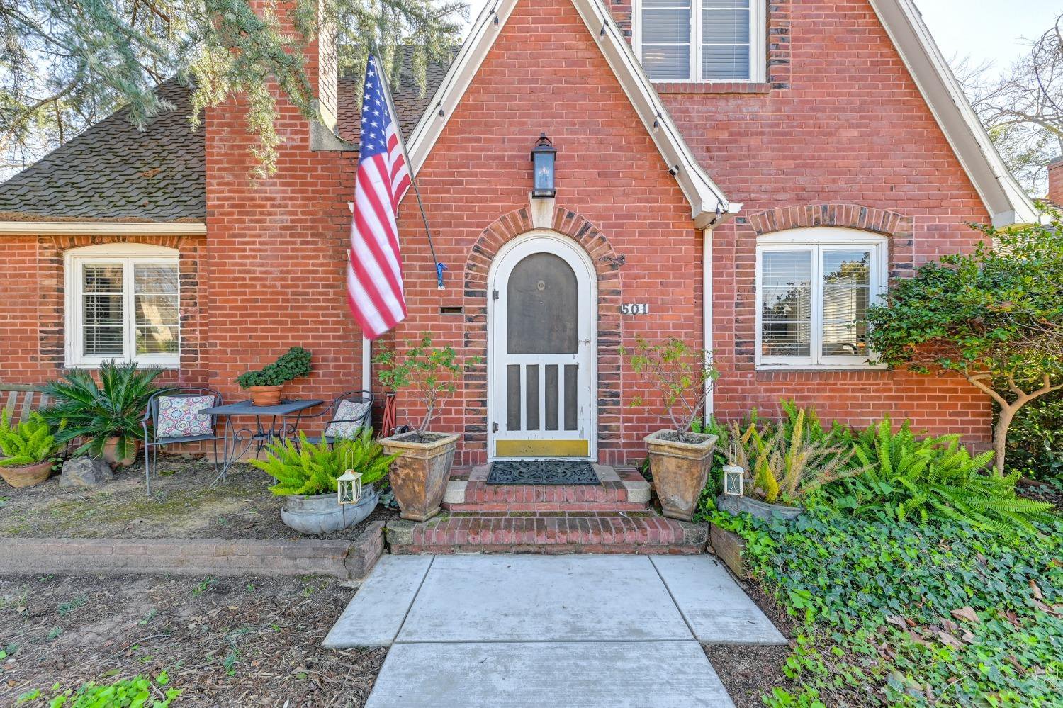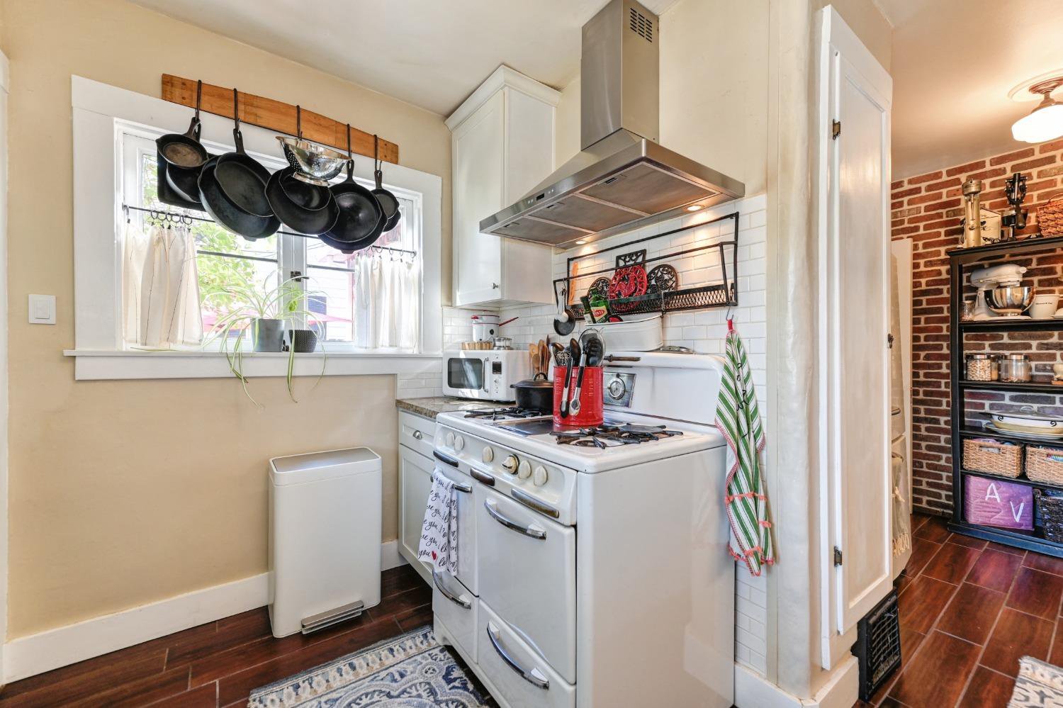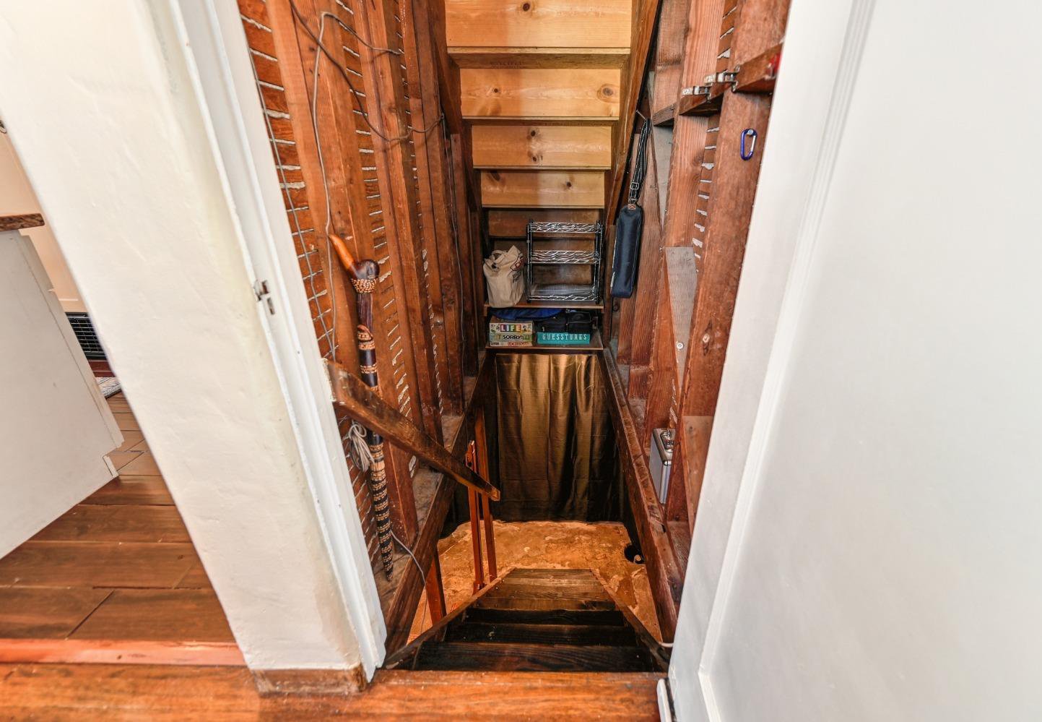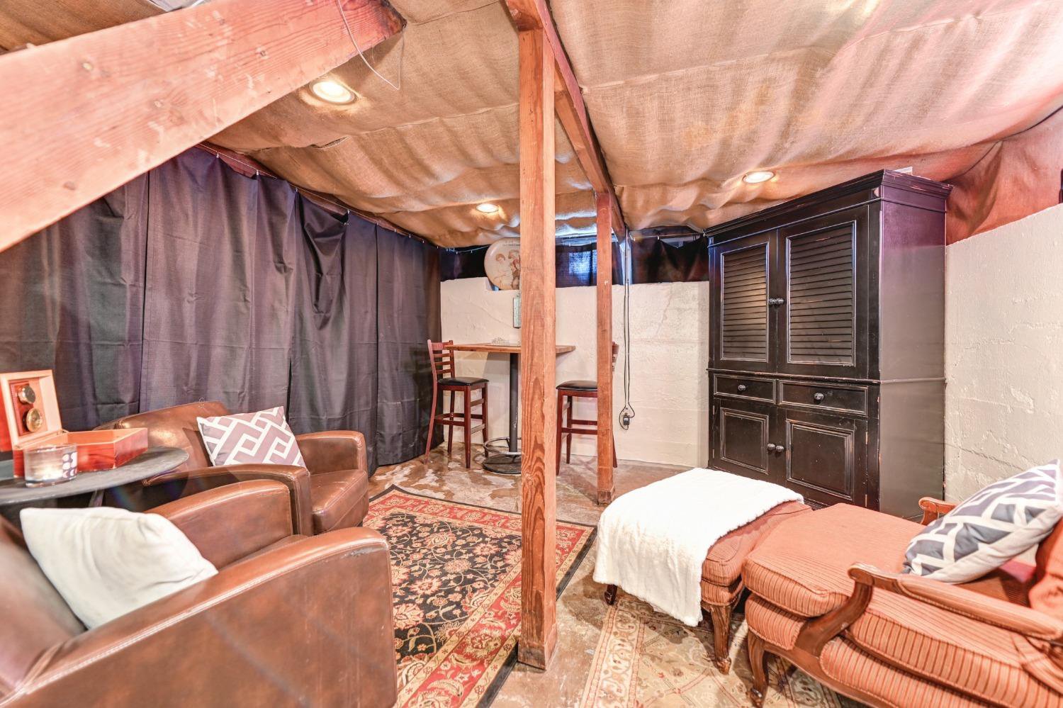501 Elefa Street, Roseville, CA 95678
- $799,999
- 3
- BD
- 2
- Full Baths
- 1,900
- SqFt
- List Price
- $799,999
- MLS#
- 224034590
- Status
- ACTIVE
- Bedrooms
- 3
- Bathrooms
- 2
- Living Sq. Ft
- 1,900
- Square Footage
- 1900
- Type
- Single Family Residential
- Zip
- 95678
- City
- Roseville
Property Description
POSSIBLE LOAN ASSUMPTION! Rare opportunity to own an amazing piece of Roseville history in this 1929 tudor style extraordinaire! They truly don't build them like this anymore, quality craftsmanship at it's finest! Once you step inside it's clear to see the pride throughout, from original hardwood flooring, to unique built-ins, lath and plaster, and large fireplace. The updated kitchen is fully equipped with a farmhouse sink, granite counters, newer cabinets with under lighting, and a vintage 36 inch Wedgewood gas oven/stove. A full bed/bath downstairs along with indoor laundry makes it convenient to live on one level while upstairs offers 2 additional bedrooms, bonus room, and updated bath with a claw foot tub. Venture down to the 300 sqft basement and utilize that space as a man-cave, wine cellar, or additional storage. The downstairs HVAC has been recently replaced and upstairs has a brand new high efficiency unit just installed. Your own oasis awaits when you step out to the deep lot equipped with a private courtyard, pool/spa combo with newer equipment, cabana, and 2 car detached garage that could easily be converted to an ADU. Conveniently located within walking distance to vibrant downtown Roseville where restaurants, bars, entertainment, and shopping are minutes away!
Additional Information
- Land Area (Acres)
- 0.1615
- Year Built
- 1929
- Subtype
- Single Family Residence
- Subtype Description
- Detached
- Style
- A-Frame, Tudor
- Construction
- Brick, Frame, Wood
- Foundation
- Raised
- Stories
- 2
- Garage Spaces
- 2
- Garage
- Detached, Garage Facing Side
- Baths Other
- Shower Stall(s), Granite, Tile
- Master Bath
- Soaking Tub
- Floor Coverings
- Tile, Wood
- Laundry Description
- Electric, Gas Hook-Up, Inside Room
- Dining Description
- Formal Room
- Kitchen Description
- Granite Counter
- Kitchen Appliances
- Free Standing Gas Range, Gas Plumbed, Gas Water Heater, Dishwasher
- Number of Fireplaces
- 1
- Fireplace Description
- Wood Burning
- Pool
- Yes
- Misc
- Uncovered Courtyard
- Cooling
- Ceiling Fan(s), Central
- Heat
- Central
- Water
- Public
- Utilities
- Public
- Sewer
- In & Connected
Mortgage Calculator
Listing courtesy of The Residence Real Estate Group.

All measurements and all calculations of area (i.e., Sq Ft and Acreage) are approximate. Broker has represented to MetroList that Broker has a valid listing signed by seller authorizing placement in the MLS. Above information is provided by Seller and/or other sources and has not been verified by Broker. Copyright 2024 MetroList Services, Inc. The data relating to real estate for sale on this web site comes in part from the Broker Reciprocity Program of MetroList® MLS. All information has been provided by seller/other sources and has not been verified by broker. All interested persons should independently verify the accuracy of all information. Last updated .



