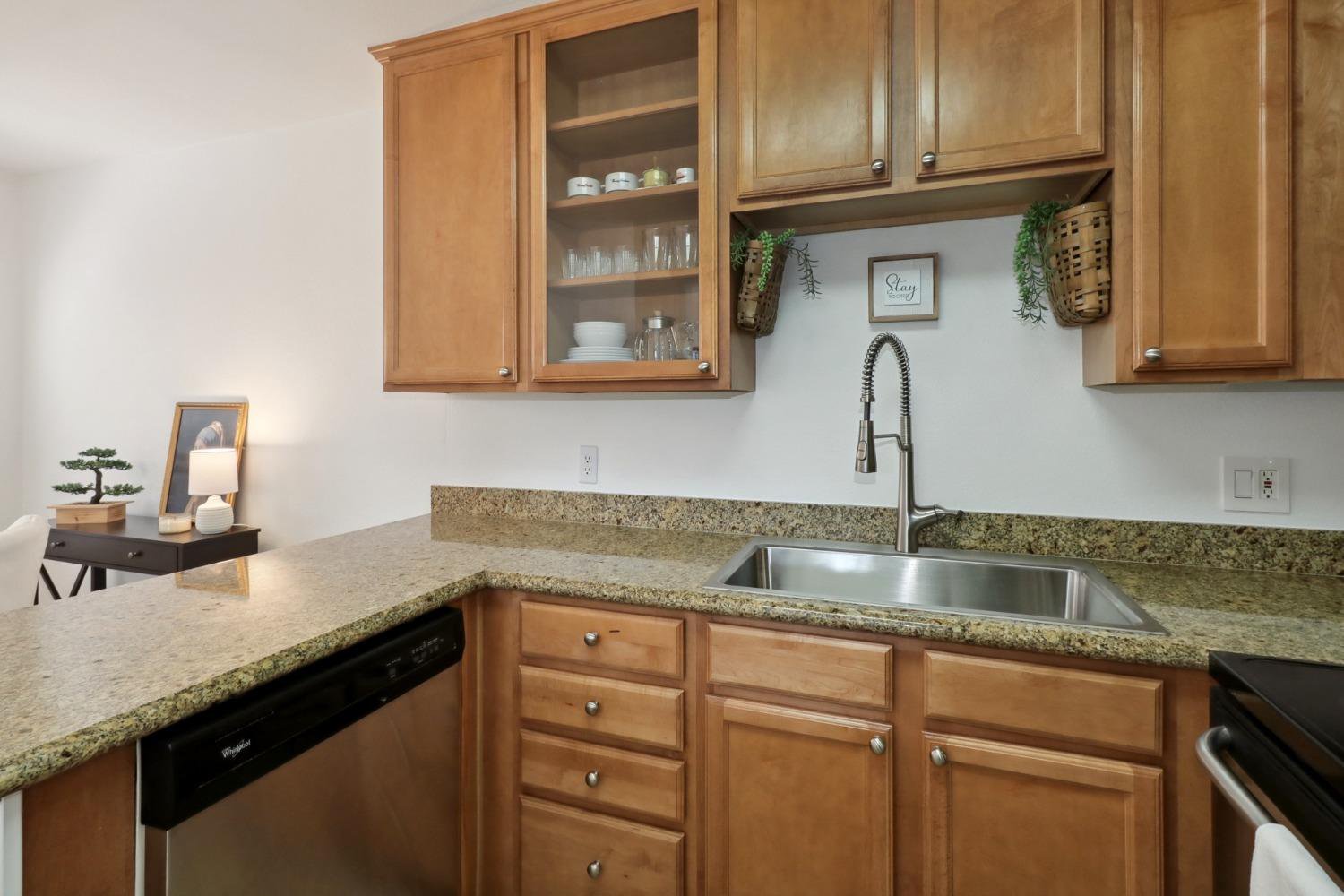546 Woodside Oaks Unit #6, Sacramento, CA 95825
- $260,000
- 1
- BD
- 1
- Full Bath
- 733
- SqFt
- List Price
- $260,000
- MLS#
- 224034446
- Status
- ACTIVE
- Building / Subdivision
- Woodside Condos Bldg 546
- Bedrooms
- 1
- Bathrooms
- 1
- Living Sq. Ft
- 733
- Square Footage
- 733
- Type
- Condo
- Zip
- 95825
- City
- Sacramento
Property Description
Welcome to beautiful Alicante Villas. This condo is in a prime location it is an upstairs unit located on the backside of the building with a view of trees and landscape so peaceful to enjoy a morning cup of coffee or dinner on the patio under the stars. The interior features high open beam ceilings and a large sliding glass door that lets in so much natural light, bright new floors, and brand-new interior paint. The kitchen has granite countertops, stainless steel appliances, and an open feel that brightens up the space. The bedroom has dual closets providing ample amount of storage. The bathroom has granite countertops, a new shower enclosure, and a linen closet. There is a walk-in closet located in the hall for extra storage as well. The HOA fees cover exterior maintenance, landscaping, roof, water, sewer, trash, and community areas with a gym, pool, and spa.
Additional Information
- Unit Number
- 6
- Year Built
- 2000
- Subtype
- Condominium
- Subtype Description
- Attached
- Construction
- Wood, Wood Siding
- Foundation
- Slab
- Stories
- 2
- Garage
- Assigned, Uncovered Parking Space, Guest Parking Available
- Baths Other
- Tub, Tub w/Shower Over
- Master Bath
- Tub, Tub w/Shower Over
- Floor Coverings
- Laminate, Stone, Tile
- Laundry Description
- Other
- Dining Description
- Breakfast Nook
- Kitchen Description
- Breakfast Area, Granite Counter
- Number of Fireplaces
- 1
- Fireplace Description
- Brick, Living Room
- HOA
- Yes
- Road Description
- Paved
- Pool
- Yes
- Misc
- Balcony
- Cooling
- Central
- Heat
- Central
- Water
- Public
- Utilities
- Cable Available, Public, Electric
- Sewer
- In & Connected
- Restrictions
- Exterior Alterations
Mortgage Calculator
Listing courtesy of Lyon RE Downtown.

All measurements and all calculations of area (i.e., Sq Ft and Acreage) are approximate. Broker has represented to MetroList that Broker has a valid listing signed by seller authorizing placement in the MLS. Above information is provided by Seller and/or other sources and has not been verified by Broker. Copyright 2024 MetroList Services, Inc. The data relating to real estate for sale on this web site comes in part from the Broker Reciprocity Program of MetroList® MLS. All information has been provided by seller/other sources and has not been verified by broker. All interested persons should independently verify the accuracy of all information. Last updated .



































