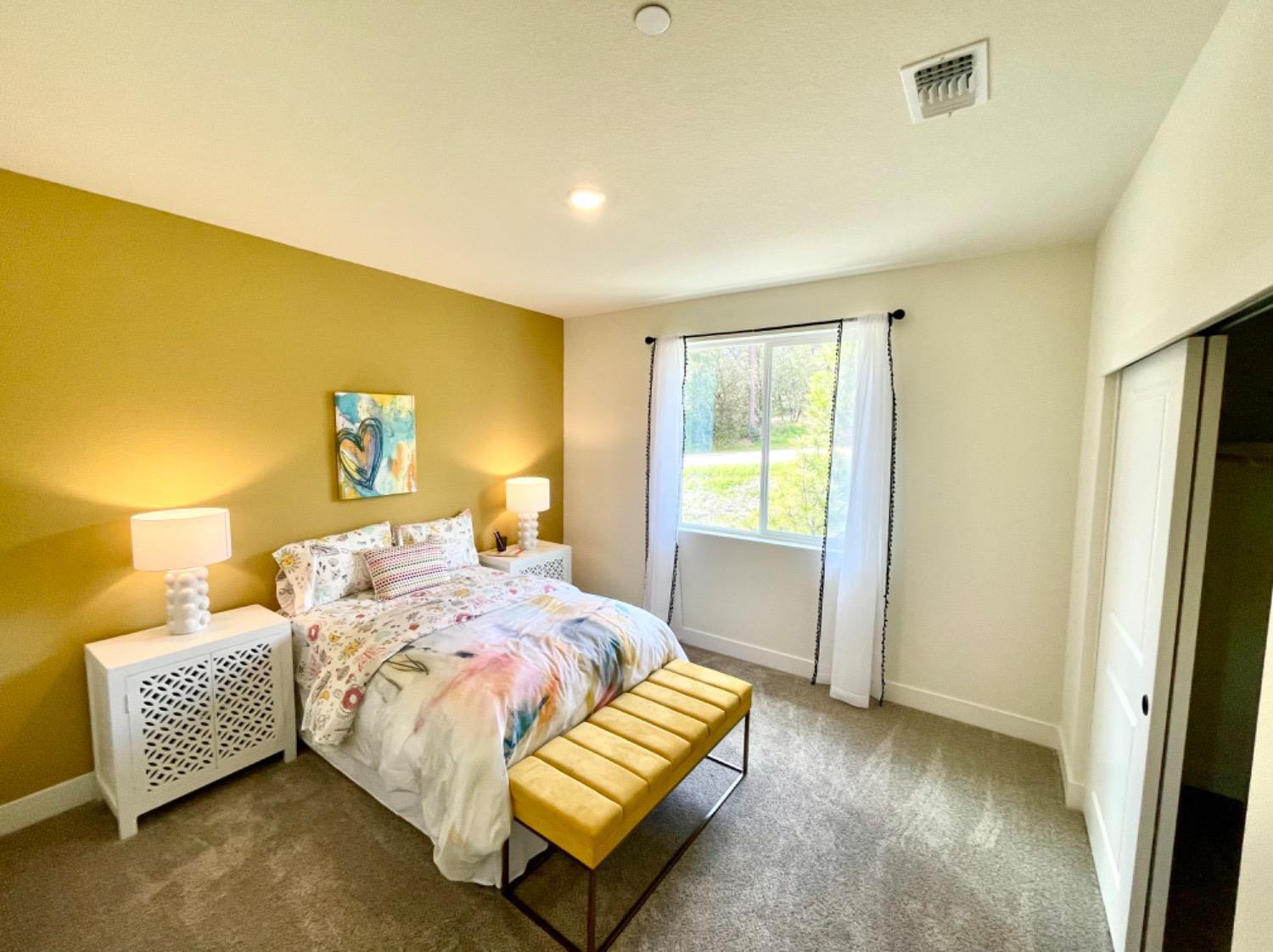3011 Constellation Avenue, Placerville, CA 95667
- $799,870
- 4
- BD
- 3
- Full Baths
- 1
- Half Bath
- 2,884
- SqFt
- List Price
- $799,870
- MLS#
- 224034164
- Status
- ACTIVE
- Bedrooms
- 4
- Bathrooms
- 3.5
- Living Sq. Ft
- 2,884
- Square Footage
- 2884
- Type
- Single Family Residential
- Zip
- 95667
- City
- Placerville
Property Description
Stepping into your backyard feels like stepping into a private forest utopia. Come be one of the first to view our newly completed models. Appointments now available! This home is backing to majestic pine trees, providing breathtaking views from most of your living space. This sprawling 4 bed 3.5 bath stunner is specifically crafted for your lifestyle with large living space, bedrooms and storage. You create the magic in your oversized bonus room measuring approximately 15' x 21'. Whether it's the ultimate family game room complete with a pool table and gaming center, or a movie room with a nostalgic popcorn machine, this large canvas allows unfettered creativity for you to design your own reality. Imagine finally being able to store your outdoor activity equipment in the garage with room to spare, and with the close proximity of the El Dorado Trail, it's perfect for your bikes! Did we mention we have builder incentives too?
Additional Information
- Land Area (Acres)
- 0.18510000000000001
- Subtype
- Single Family Residence
- Subtype Description
- Detached
- Construction
- Stucco
- Foundation
- Slab
- Stories
- 2
- Garage Spaces
- 2
- Garage
- Side-by-Side, Enclosed, EV Charging
- Baths Other
- Shower Stall(s), Double Sinks, Tub
- Floor Coverings
- Carpet, Tile, Vinyl
- Laundry Description
- Cabinets, Electric, Upper Floor
- Dining Description
- Dining/Family Combo
- Kitchen Description
- Pantry Closet, Stone Counter, Island w/Sink, Kitchen/Family Combo
- HOA
- Yes
- Cooling
- Central
- Heat
- Central, Electric
- Water
- Public
- Utilities
- Solar, Electric
- Sewer
- In & Connected, Public Sewer
Mortgage Calculator
Listing courtesy of Williams Homes Inc..

All measurements and all calculations of area (i.e., Sq Ft and Acreage) are approximate. Broker has represented to MetroList that Broker has a valid listing signed by seller authorizing placement in the MLS. Above information is provided by Seller and/or other sources and has not been verified by Broker. Copyright 2024 MetroList Services, Inc. The data relating to real estate for sale on this web site comes in part from the Broker Reciprocity Program of MetroList® MLS. All information has been provided by seller/other sources and has not been verified by broker. All interested persons should independently verify the accuracy of all information. Last updated .










