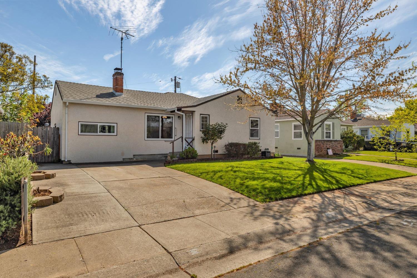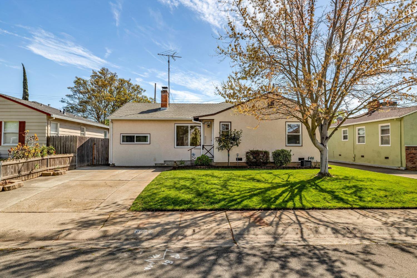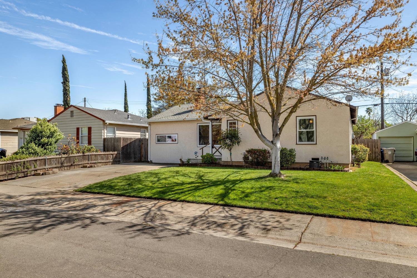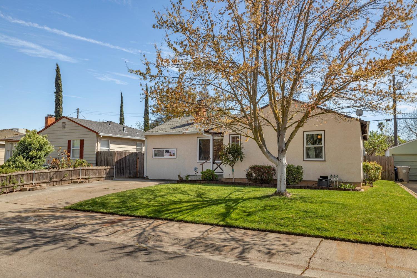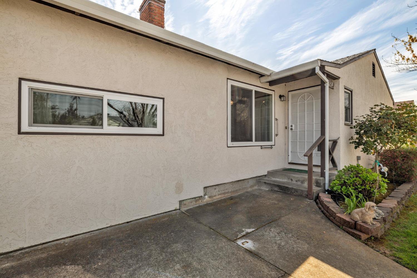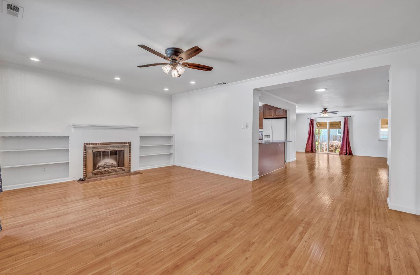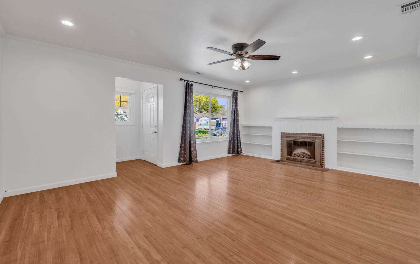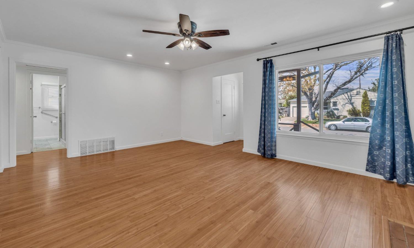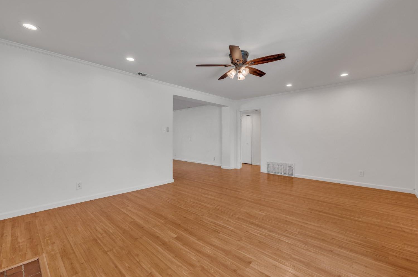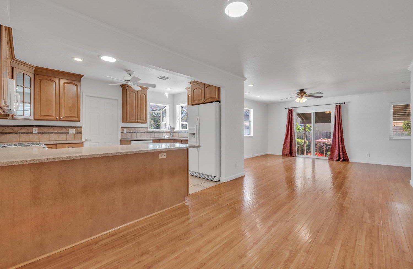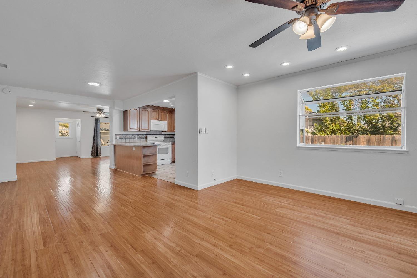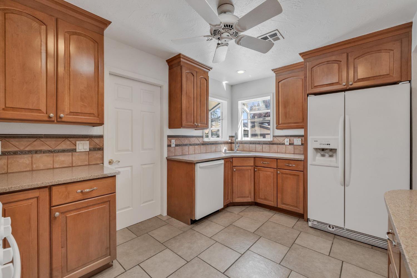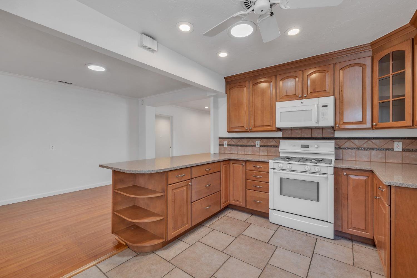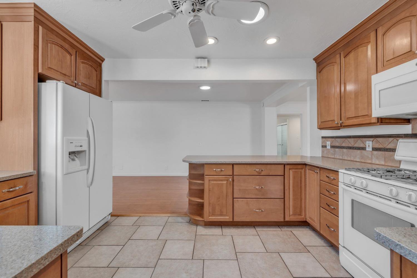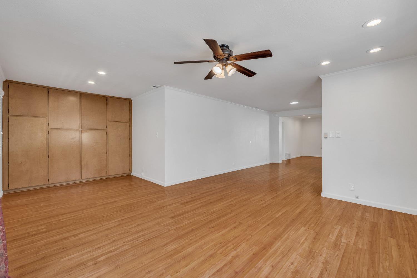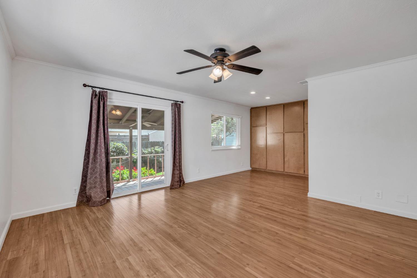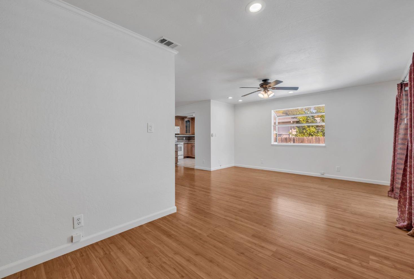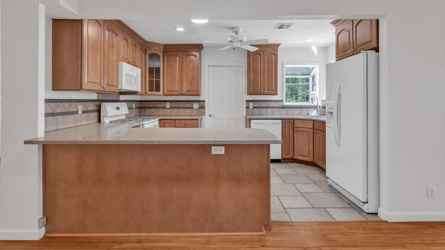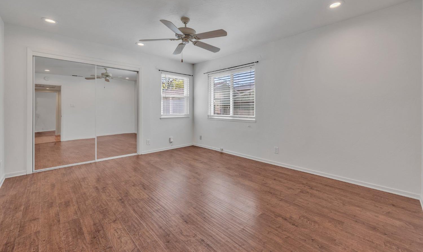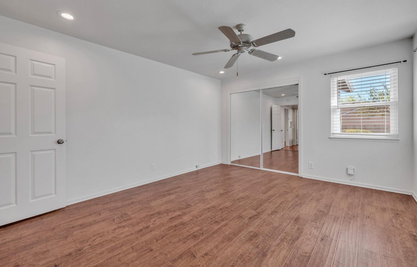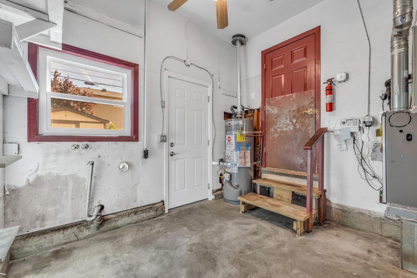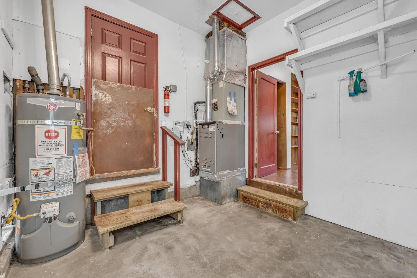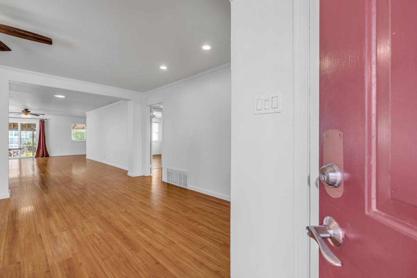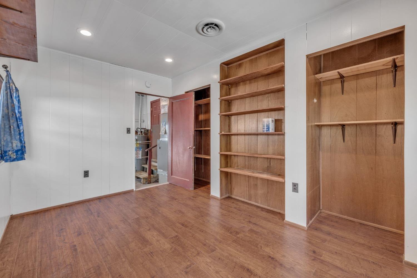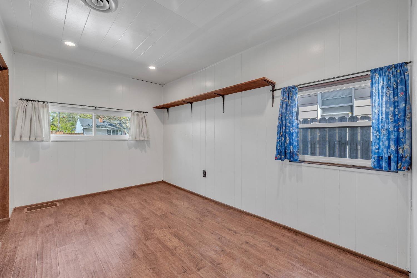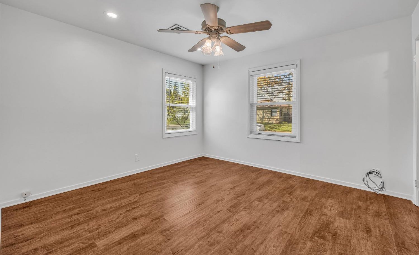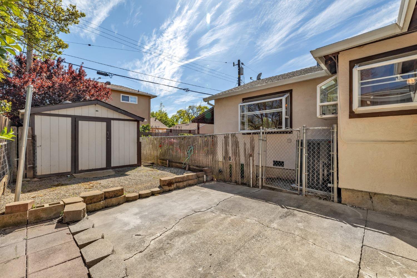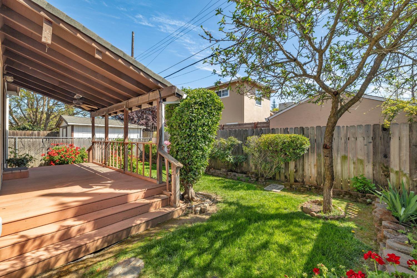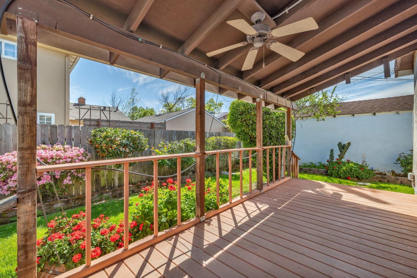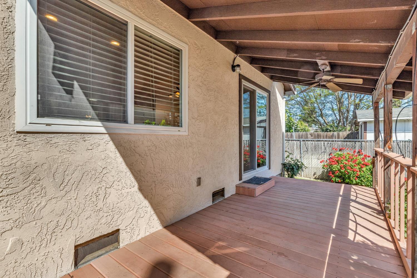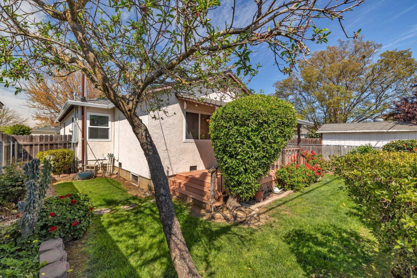6252 3rd Avenue, Sacramento, CA 95817
- $569,000
- 3
- BD
- 1
- Full Bath
- 1,625
- SqFt
- List Price
- $569,000
- Price Change
- ▼ $20,000 1714510183
- MLS#
- 224033721
- Status
- ACTIVE
- Building / Subdivision
- Tahoe Terrace 02
- Bedrooms
- 3
- Bathrooms
- 1
- Living Sq. Ft
- 1,625
- Square Footage
- 1625
- Type
- Single Family Residential
- Zip
- 95817
- City
- Sacramento
Property Description
CLASSIC PRIDE-OF-OWNERSHIP IN TAHOE TERRACE! Neat as a pin and ready to go! ~ Character-full with period details, yet open and airy for modern living! ~ Beautiful roomy kitchen features maple cabinetry, Silestone counters and a garden window over the sink! ~Spacious dining/family combo with ample room for your decor, media center and holiday meals around a long table! ~ Spacious tile bath with walk-in shower! ~ Ceiling fans, solar tubes, a front room fireplace, a dedicated laundry room and built-in cabinetry create an elevated lifestyle experience! ~ Covered Trex deck overlooks geraniums, camellias, azaleas, roses, and prolific lime and peach trees! ~ Separate paved dog run with handy storage shed! ~ Short walk to farm-to-table dining and conveniently close to Hwy 50! ~ RUN to see this RARE OPPORTUNITY, since homes in this established, sought-after neighborhood seldomly come available. ~ FIRST-TIME SALE of this home in 60+ years!
Additional Information
- Land Area (Acres)
- 0.12
- Year Built
- 1947
- Subtype
- Single Family Residence
- Subtype Description
- Detached
- Construction
- Stucco, Frame, Glass, Wood
- Foundation
- Raised
- Stories
- 1
- Garage
- Converted Garage
- House FAces
- North
- Baths Other
- Shower Stall(s), Skylight/Solar Tube, Tile, See Remarks
- Floor Coverings
- Laminate, Tile, See Remarks
- Laundry Description
- Hookups Only
- Dining Description
- Dining/Family Combo
- Kitchen Description
- Synthetic Counter, Kitchen/Family Combo
- Kitchen Appliances
- Free Standing Gas Range, Free Standing Refrigerator, Dishwasher, Disposal
- Number of Fireplaces
- 1
- Fireplace Description
- Living Room
- Cooling
- Ceiling Fan(s), Central
- Heat
- Central, Fireplace(s)
- Water
- Public
- Utilities
- Cable Available, Public, DSL Available, Electric, TV Antenna, Natural Gas Connected
- Sewer
- In & Connected
Mortgage Calculator
Listing courtesy of Lyon RE Fair Oaks.

All measurements and all calculations of area (i.e., Sq Ft and Acreage) are approximate. Broker has represented to MetroList that Broker has a valid listing signed by seller authorizing placement in the MLS. Above information is provided by Seller and/or other sources and has not been verified by Broker. Copyright 2024 MetroList Services, Inc. The data relating to real estate for sale on this web site comes in part from the Broker Reciprocity Program of MetroList® MLS. All information has been provided by seller/other sources and has not been verified by broker. All interested persons should independently verify the accuracy of all information. Last updated .
