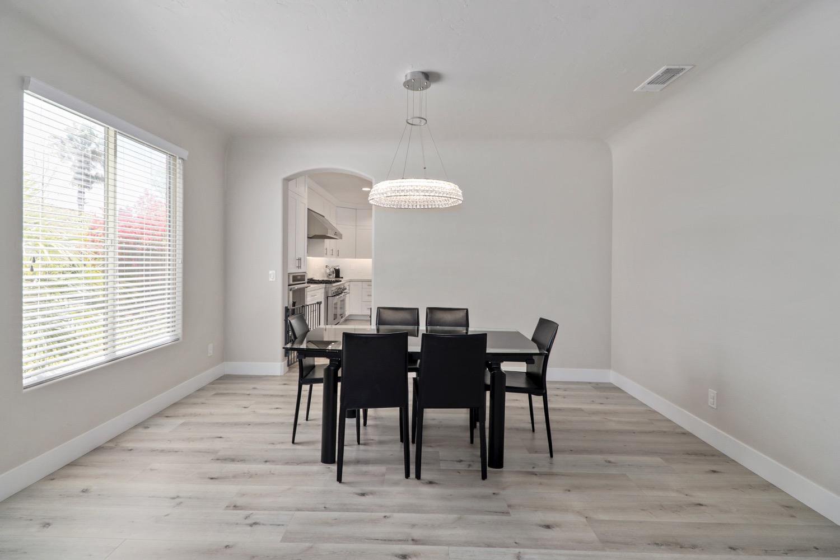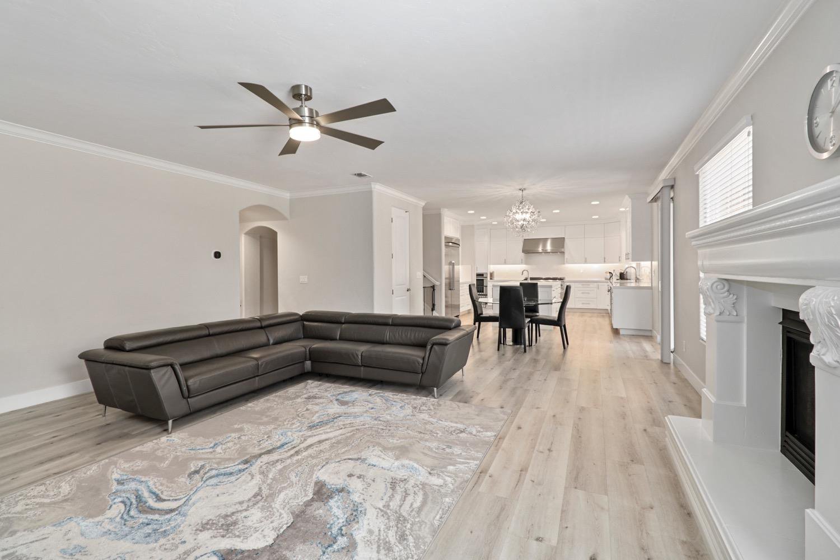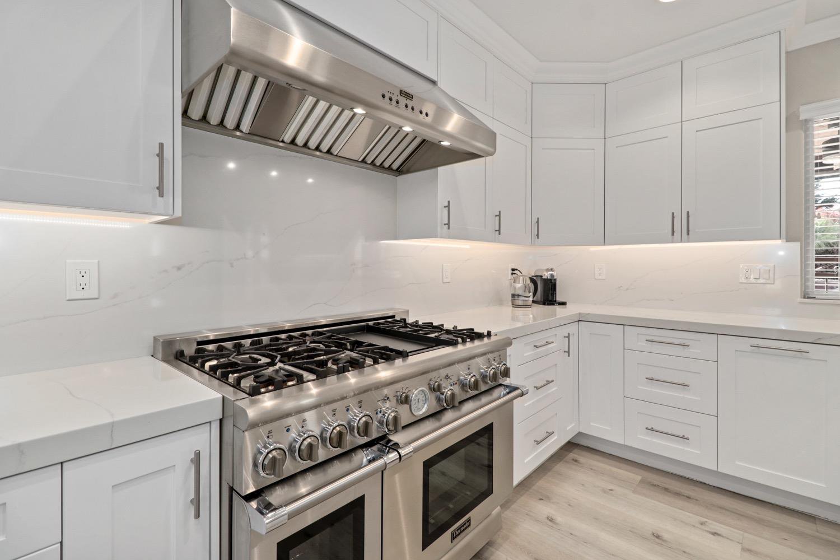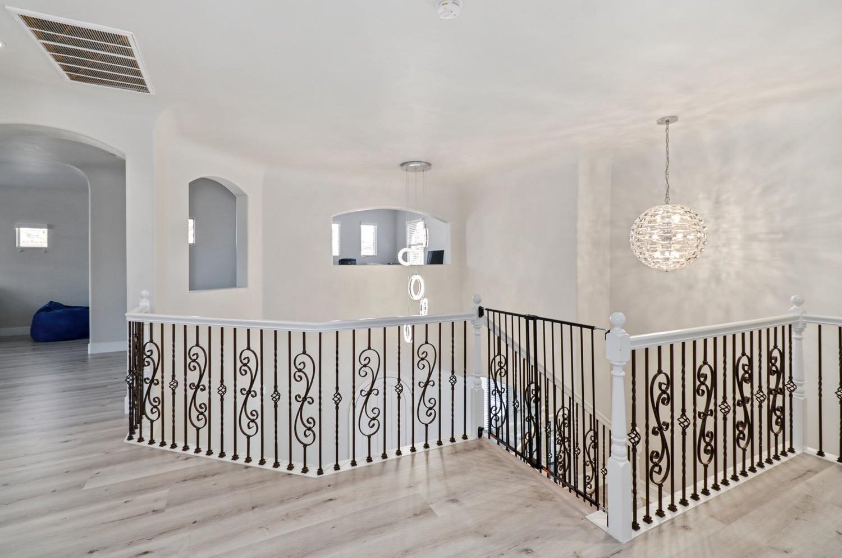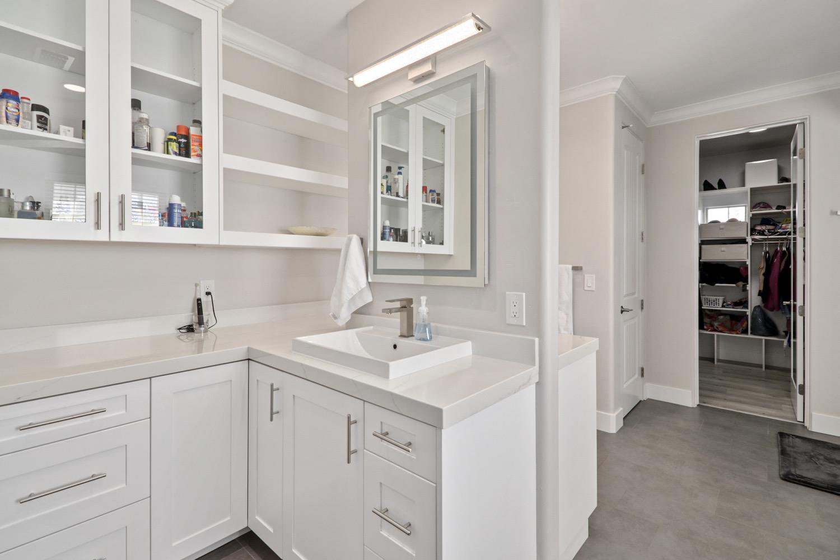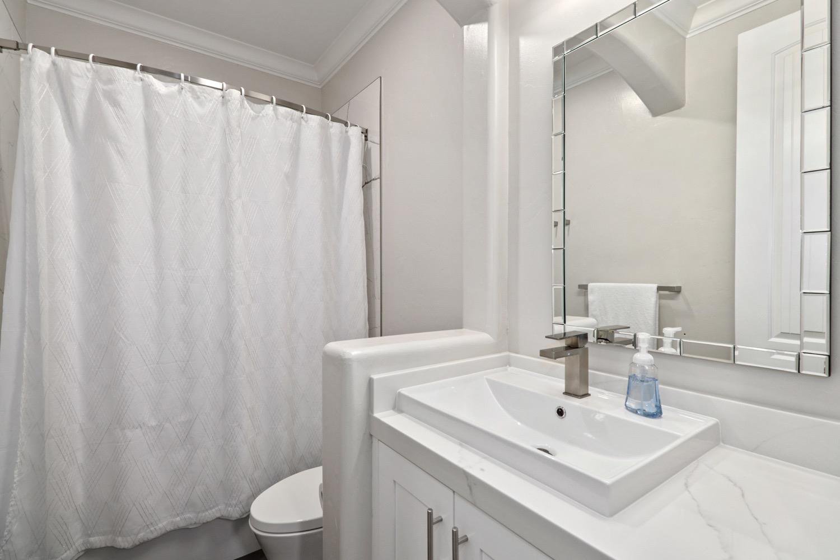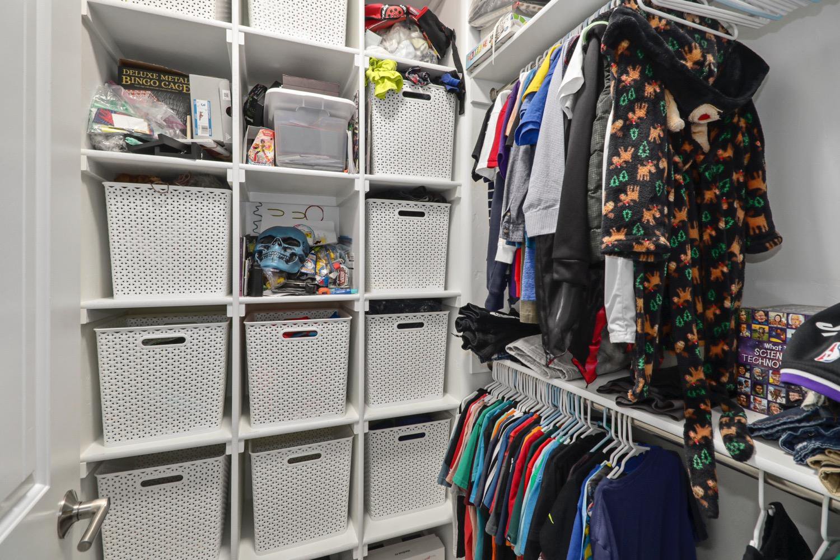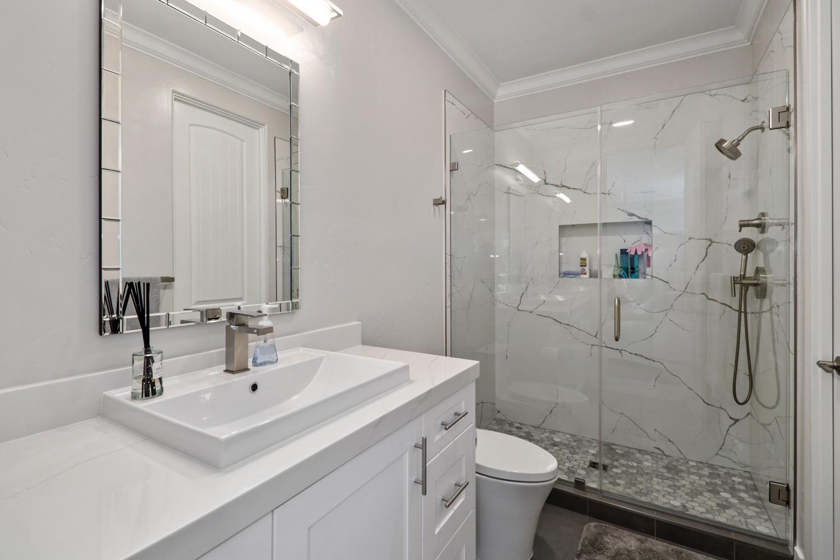8530 Indianwood Way, Roseville, CA 95747
- $1,549,900
- 5
- BD
- 4
- Full Baths
- 1
- Half Bath
- 4,489
- SqFt
- List Price
- $1,549,900
- Price Change
- ▼ $50,000 1714716365
- MLS#
- 224033286
- Status
- ACTIVE
- Bedrooms
- 5
- Bathrooms
- 4.5
- Living Sq. Ft
- 4,489
- Square Footage
- 4489
- Type
- Single Family Residential
- Zip
- 95747
- City
- Roseville
Property Description
Step into the lap of luxury at this exquisite home nestled within the prestigious Morgan Creek Golf Course community. Showcasing a harmonious blend of sophistication and modernity. This impeccably renovated residence boasts 5 bedrooms, 5 bathrooms (4.5), a designated office space, and a generously sized bonus room. Prepare to be captivated by the resort-style backyard, perfect for entertaining or simply unwinding in tranquility. The heart of this home, the chef's dream kitchen, is a masterpiece featuring top-of-the-line Thermador appliances, sleek new cabinetry, and stunning quartz countertops. Idyllically positioned on a sprawling, lush (.49; nearly half an acre) corner lot, 8530 Indianwood Way offers a sanctuary of serenity, providing the ultimate retreat for the next homeowner.
Additional Information
- Land Area (Acres)
- 0.4979
- Year Built
- 2005
- Subtype
- Single Family Residence
- Subtype Description
- Detached
- Style
- Mediterranean
- Construction
- Stone, Stucco, Frame
- Foundation
- Concrete
- Stories
- 2
- Garage Spaces
- 4
- Garage
- 24'+ Deep Garage, Attached, Garage Door Opener, Uncovered Parking Spaces 2+, Guest Parking Available
- Baths Other
- Shower Stall(s), Jack & Jill, Tub w/Shower Over, Quartz
- Master Bath
- Double Sinks, Jetted Tub, Tile, Multiple Shower Heads, Walk-In Closet, Quartz, Radiant Heat
- Floor Coverings
- Laminate, Tile
- Laundry Description
- Cabinets, Electric, Inside Room
- Dining Description
- Formal Room, Space in Kitchen, Dining/Living Combo
- Kitchen Description
- Breakfast Room, Quartz Counter, Island, Island w/Sink, Kitchen/Family Combo
- Kitchen Appliances
- Free Standing Gas Range, Gas Cook Top, Built-In Refrigerator, Hood Over Range, Dishwasher, Disposal, Double Oven, Plumbed For Ice Maker, Dual Fuel, Tankless Water Heater
- Number of Fireplaces
- 2
- Fireplace Description
- Master Bedroom, Family Room, Gas Log
- HOA
- Yes
- Road Description
- Asphalt
- Pool
- Yes
- Misc
- Balcony, Covered Courtyard, Fire Pit
- Equipment
- Central Vac Plumbed
- Cooling
- Ceiling Fan(s), Central
- Heat
- Central, Fireplace(s)
- Water
- Treatment Equipment, Public
- Utilities
- Cable Available, Public, Internet Available
- Sewer
- In & Connected
- Restrictions
- Exterior Alterations, Parking
Mortgage Calculator
Listing courtesy of Accelerated Realty Group.

All measurements and all calculations of area (i.e., Sq Ft and Acreage) are approximate. Broker has represented to MetroList that Broker has a valid listing signed by seller authorizing placement in the MLS. Above information is provided by Seller and/or other sources and has not been verified by Broker. Copyright 2024 MetroList Services, Inc. The data relating to real estate for sale on this web site comes in part from the Broker Reciprocity Program of MetroList® MLS. All information has been provided by seller/other sources and has not been verified by broker. All interested persons should independently verify the accuracy of all information. Last updated .








