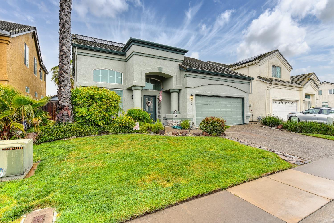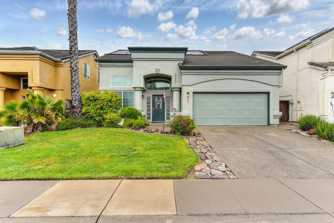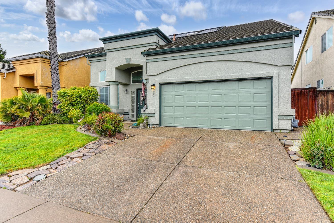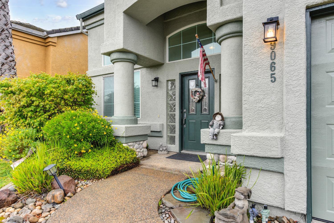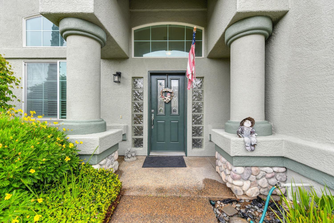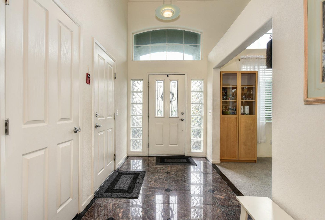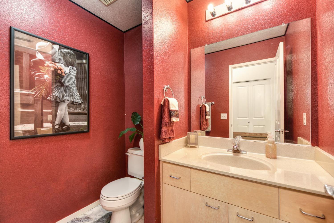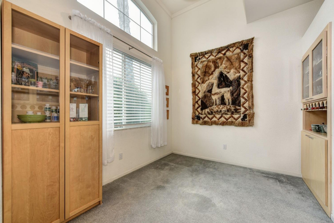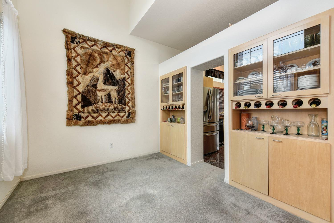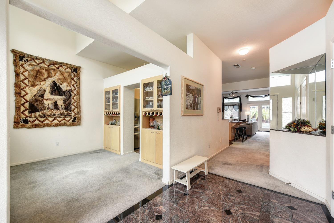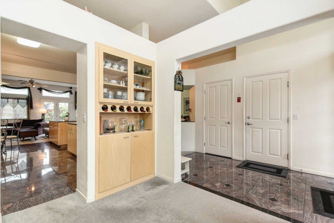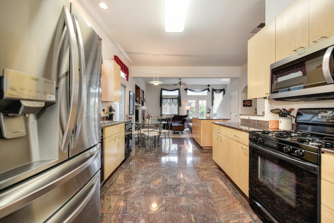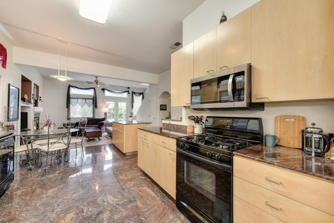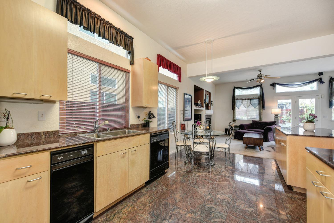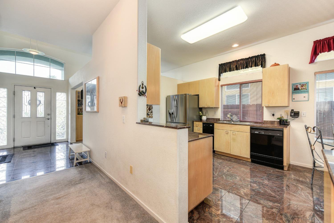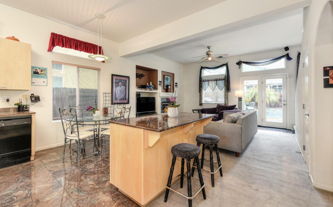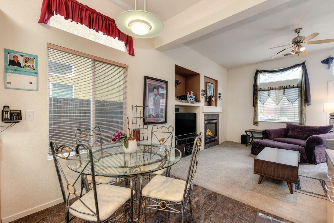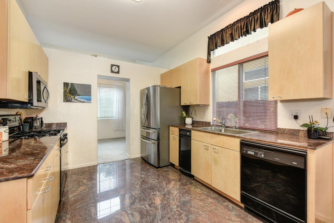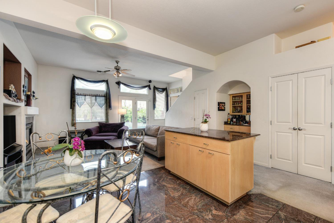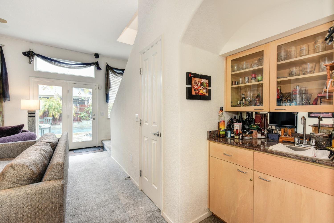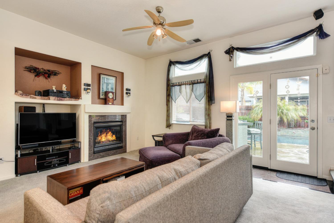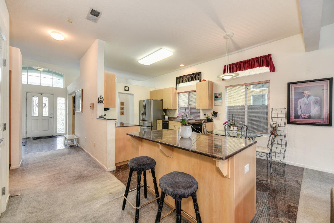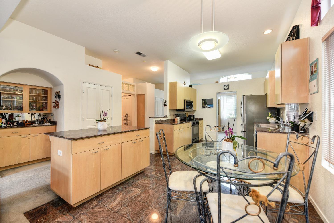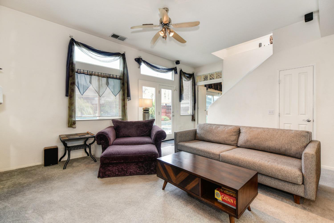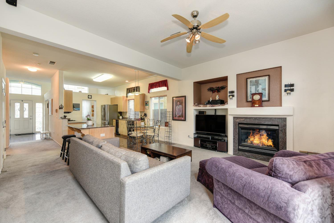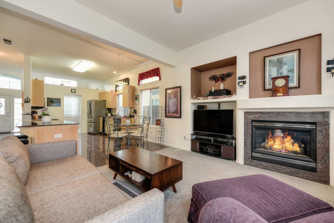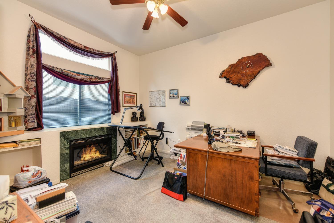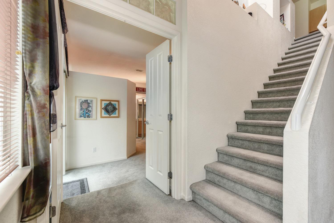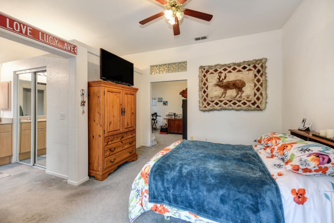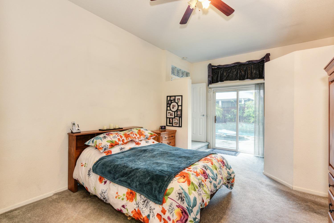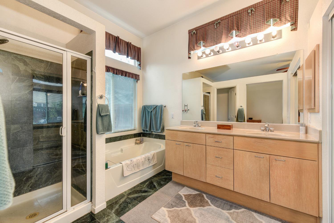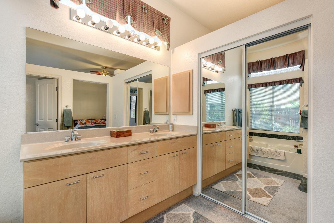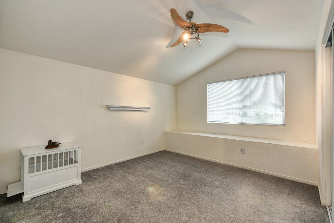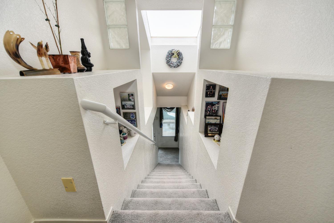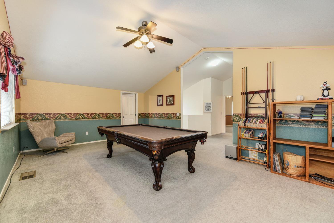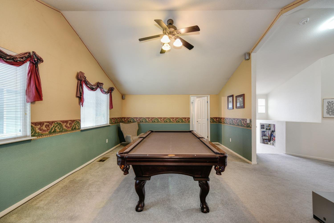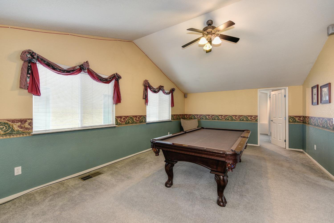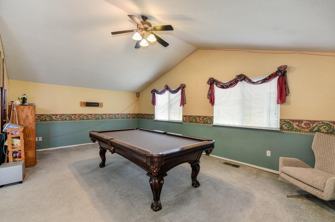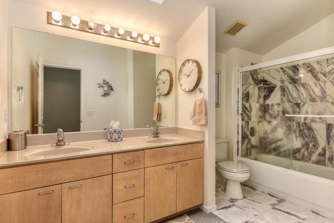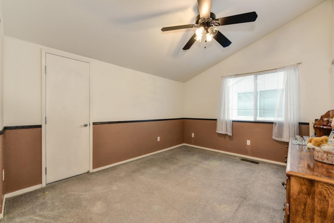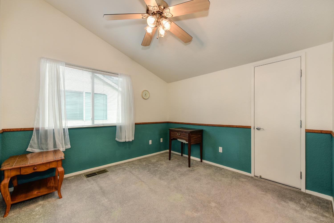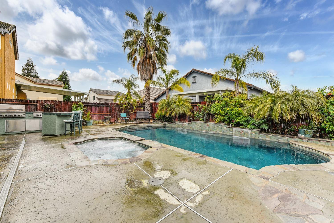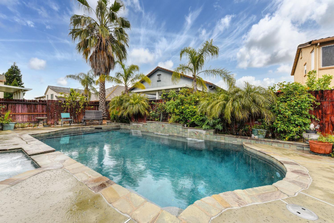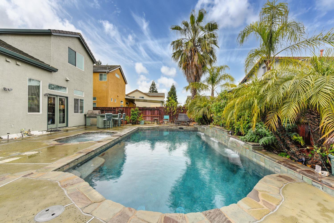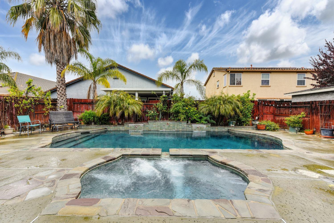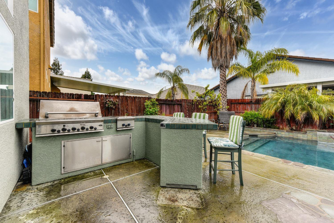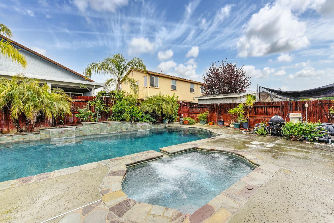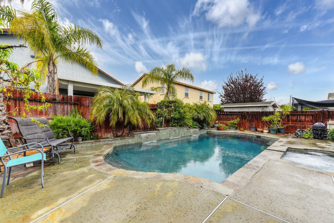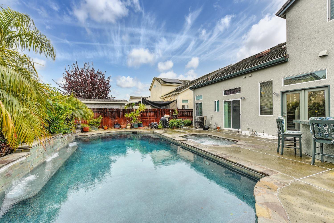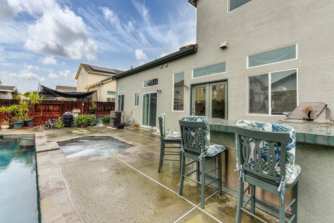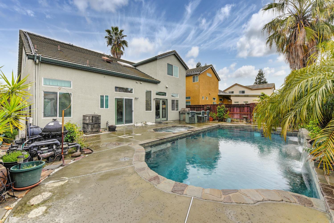9065 Pebble Spring Court, Sacramento, CA 95829
- $695,000
- 4
- BD
- 2
- Full Baths
- 1
- Half Bath
- 2,521
- SqFt
- List Price
- $695,000
- MLS#
- 224032923
- Status
- ACTIVE
- Building / Subdivision
- Boulder Glen
- Bedrooms
- 4
- Bathrooms
- 2.5
- Living Sq. Ft
- 2,521
- Square Footage
- 2521
- Type
- Single Family Residential
- Zip
- 95829
- City
- Sacramento
Property Description
Immerse yourself in modern living with this stunning home boasting 4 bedrooms & 2.5 baths. With an array of amenities & ample storage, this meticulously maintained residence is designed for lifelong enjoyment. Recent updates include a freshly painted exterior and upgraded pool equipment, enhancing the allure of the in-ground Geremia Pool & Spa. Revel in custom features like the Pebble Finish, low chlorine system, and solar heating. Outdoor entertaining is a breeze with the deluxe kitchen showcasing a commercial-grade BBQ. Inside, discover granite, marble, and carpet flooring, washed maple cabinets, and luxurious touches throughout. The master bedroom features a serene retreat, spacious bathroom, & walk-in closet. Additional highlights include two gas fireplaces, built-in hutches in the dining room, and a spacious bonus/family room. Enjoy Whirlpool appliances, a pantry, and a trash compactor. Other amenities include a wet bar, alarm system, and energy-efficient smart fan. Plumbed for a central vacuum system and equipped with automatic sprinklers, sky lights, and indoor laundry. Benefit from a huge two walk-in attic storage areas and a finished 2-car garage with cabinets. Complete with a tile roof, this home is ideally situated near parks, schools, shopping, and in a court
Additional Information
- Land Area (Acres)
- 0.12050000000000001
- Year Built
- 1997
- Subtype
- Single Family Residence
- Subtype Description
- Detached
- Construction
- Stucco, Frame
- Foundation
- Slab
- Stories
- 2
- Garage Spaces
- 2
- Garage
- Garage Facing Front
- Baths Other
- Other
- Master Bath
- Shower Stall(s), Double Sinks, Tile, Tub, Walk-In Closet
- Floor Coverings
- Carpet, Granite, Marble
- Laundry Description
- Electric, Gas Hook-Up, Hookups Only, Inside Area
- Dining Description
- Space in Kitchen, Dining/Living Combo
- Kitchen Description
- Breakfast Area, Pantry Closet, Granite Counter
- Kitchen Appliances
- Built-In BBQ, Free Standing Gas Range, Compactor, Dishwasher, Disposal, Microwave, Plumbed For Ice Maker
- Number of Fireplaces
- 2
- Fireplace Description
- Master Bedroom, Family Room, Gas Piped
- Pool
- Yes
- Misc
- BBQ Built-In
- Equipment
- Central Vac Plumbed
- Cooling
- Smart Vent, Central, Whole House Fan, MultiZone
- Heat
- Central, MultiZone
- Water
- Public
- Utilities
- Cable Available, Public, Internet Available
- Sewer
- Public Sewer
Mortgage Calculator
Listing courtesy of Keller Williams Realty.

All measurements and all calculations of area (i.e., Sq Ft and Acreage) are approximate. Broker has represented to MetroList that Broker has a valid listing signed by seller authorizing placement in the MLS. Above information is provided by Seller and/or other sources and has not been verified by Broker. Copyright 2024 MetroList Services, Inc. The data relating to real estate for sale on this web site comes in part from the Broker Reciprocity Program of MetroList® MLS. All information has been provided by seller/other sources and has not been verified by broker. All interested persons should independently verify the accuracy of all information. Last updated .
