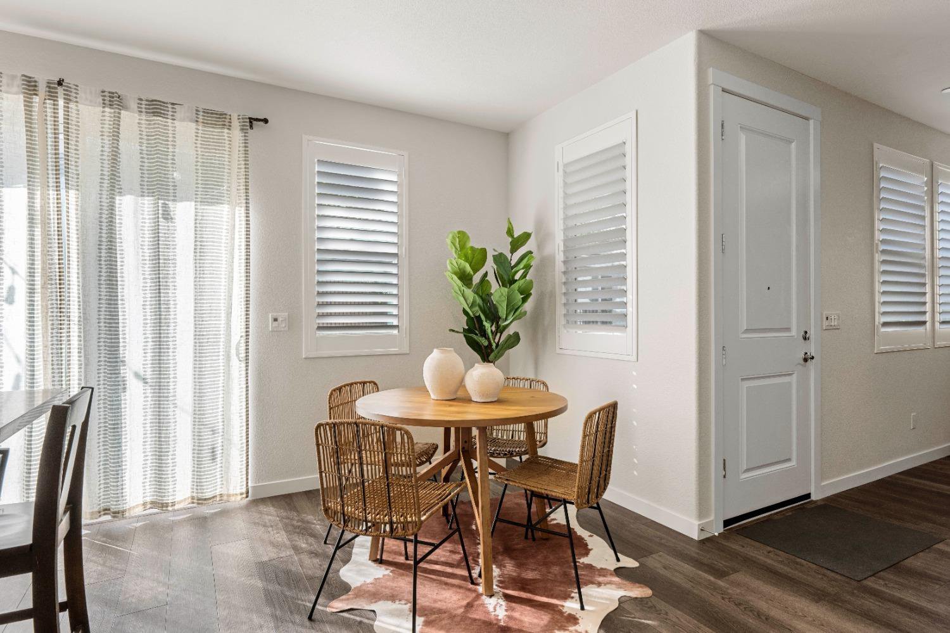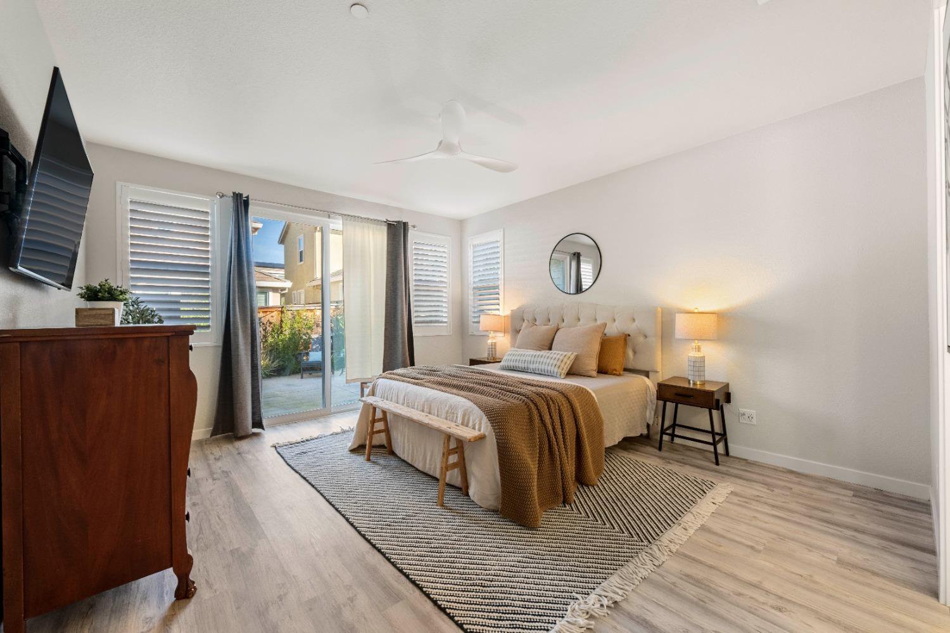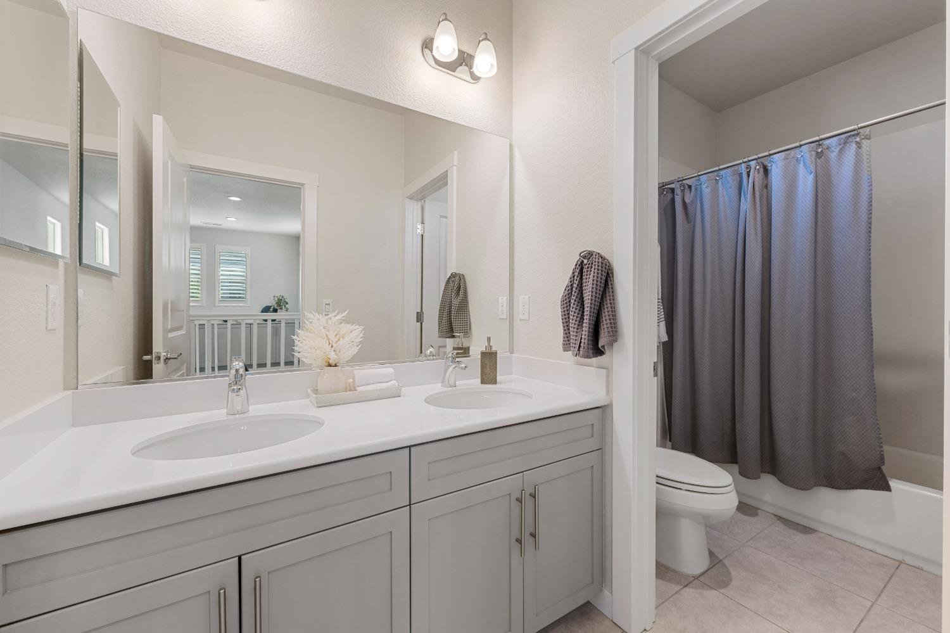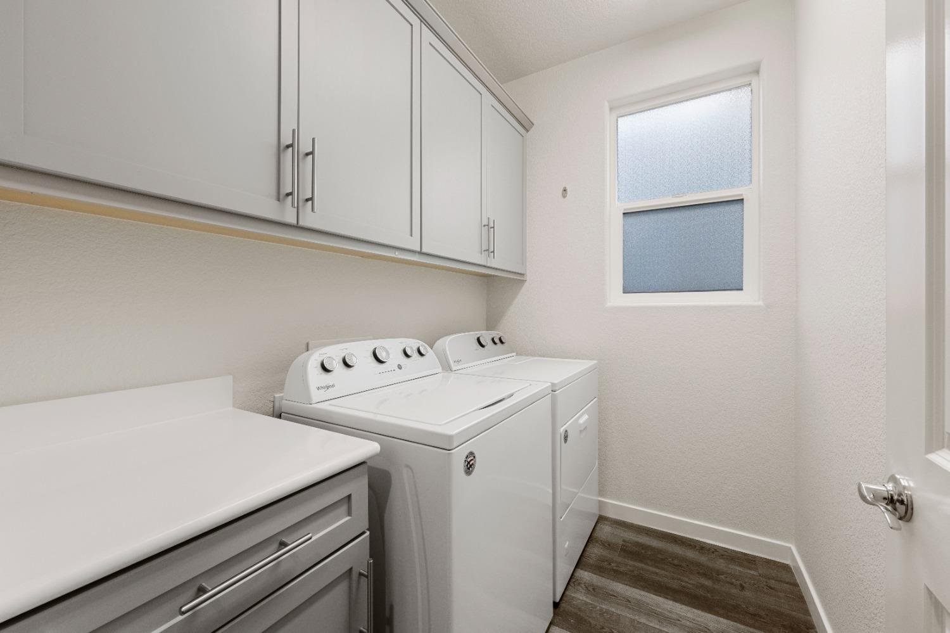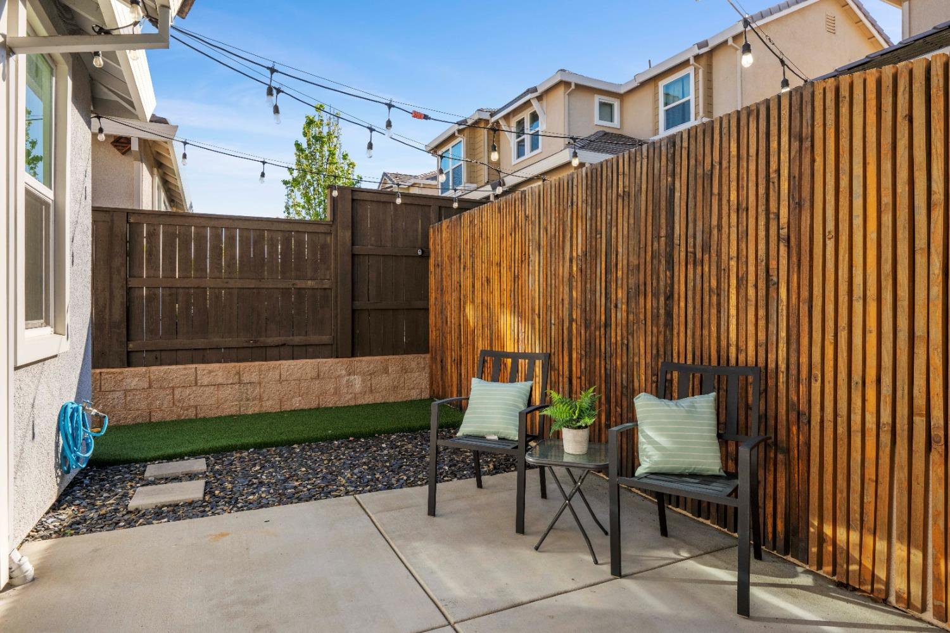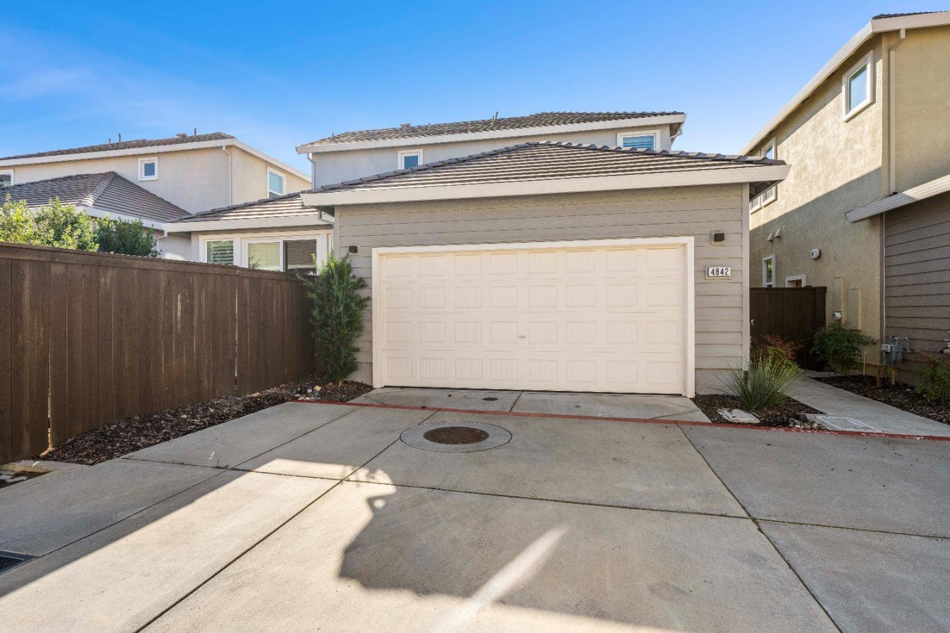4842 Holden Drive, Rocklin, CA 95677
- $630,000
- 3
- BD
- 2
- Full Baths
- 1
- Half Bath
- 2,130
- SqFt
- List Price
- $630,000
- Price Change
- ▼ $5,000 1714694753
- MLS#
- 224032906
- Status
- ACTIVE
- Building / Subdivision
- Rocklin Trails Community
- Bedrooms
- 3
- Bathrooms
- 2.5
- Living Sq. Ft
- 2,130
- Square Footage
- 2130
- Type
- Single Family Residential
- Zip
- 95677
- City
- Rocklin
Property Description
Beautiful detached single family home! Nestled in the heart of Rocklin, this 3 bed, 2.5 bath home embodies the pinnacle of contemporary living. Step into a world of refined elegance with luxury vinyl plank flooring and a custom wood wall that adds character to the spacious living room. Imagine gatherings in the open-concept great room, where a quartz island anchors the sleek kitchen with GE Cafe line appliances and a walk-in pantry for the culinary enthusiasts. Retreat to the luxurious primary suite on the main level, complete with a spa-like ensuite bath and direct access to the tranquil back courtyard, ideal for morning coffees or evening stargazing. Upstairs, a generous loft and two additional bedrooms await, ensuring ample space for family or guests. With modern conveniences like Nest thermostats and doorbell, plus a low-maintenance backyard featuring a charming patio and artificial turf perfect for your furry friend this home is truly turnkey. Beyond its walls, discover the allure of Rocklin Trails Community, where scenic nature trails and greenbelt views await exploration. Don't miss out on this exceptional opportunity to indulge in the ultimate blend of luxury, comfort, and convenience schedule your showing today and make this dream home yours!
Additional Information
- Land Area (Acres)
- 0.0767
- Year Built
- 2018
- Subtype
- Single Family Residence
- Subtype Description
- Detached
- Style
- Traditional
- Construction
- Stucco
- Foundation
- Slab
- Stories
- 2
- Garage Spaces
- 2
- Garage
- Attached, Garage Facing Rear
- Baths Other
- Double Sinks, Tub w/Shower Over, Quartz
- Master Bath
- Shower Stall(s), Double Sinks, Tub, Walk-In Closet
- Floor Coverings
- Carpet, Simulated Wood
- Laundry Description
- Cabinets, Dryer Included, Ground Floor, Washer Included, Inside Room
- Dining Description
- Space in Kitchen
- Kitchen Description
- Pantry Closet, Quartz Counter, Island w/Sink
- Kitchen Appliances
- Free Standing Gas Oven, Free Standing Gas Range, Free Standing Refrigerator, Gas Water Heater, Dishwasher, Disposal, Microwave
- HOA
- Yes
- Road Description
- Paved
- Cooling
- Ceiling Fan(s), Central
- Heat
- Central
- Water
- Public
- Utilities
- Cable Available, Public, Internet Available
- Sewer
- Sewer Connected & Paid, Public Sewer
Mortgage Calculator
Listing courtesy of Real Broker.

All measurements and all calculations of area (i.e., Sq Ft and Acreage) are approximate. Broker has represented to MetroList that Broker has a valid listing signed by seller authorizing placement in the MLS. Above information is provided by Seller and/or other sources and has not been verified by Broker. Copyright 2024 MetroList Services, Inc. The data relating to real estate for sale on this web site comes in part from the Broker Reciprocity Program of MetroList® MLS. All information has been provided by seller/other sources and has not been verified by broker. All interested persons should independently verify the accuracy of all information. Last updated .




