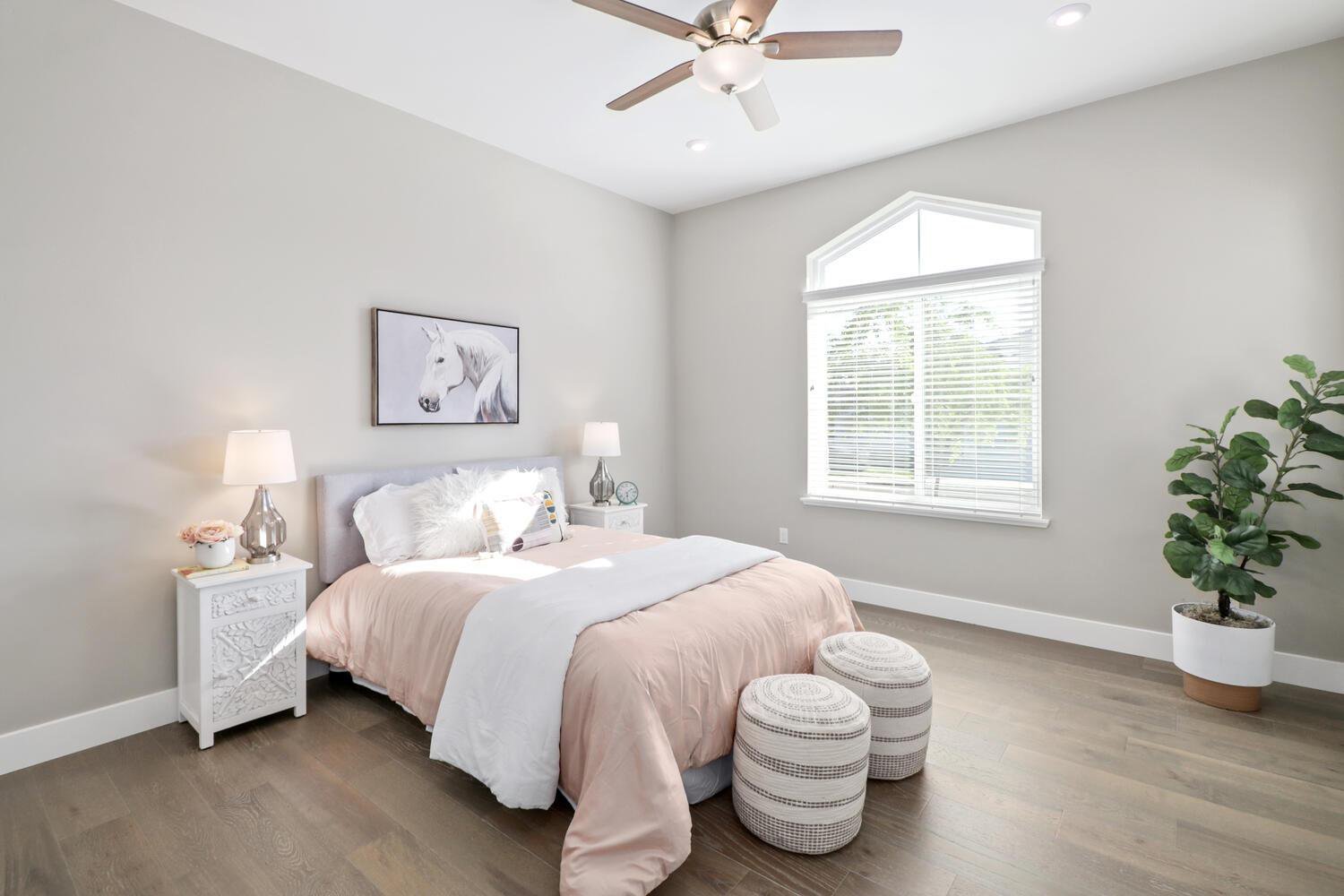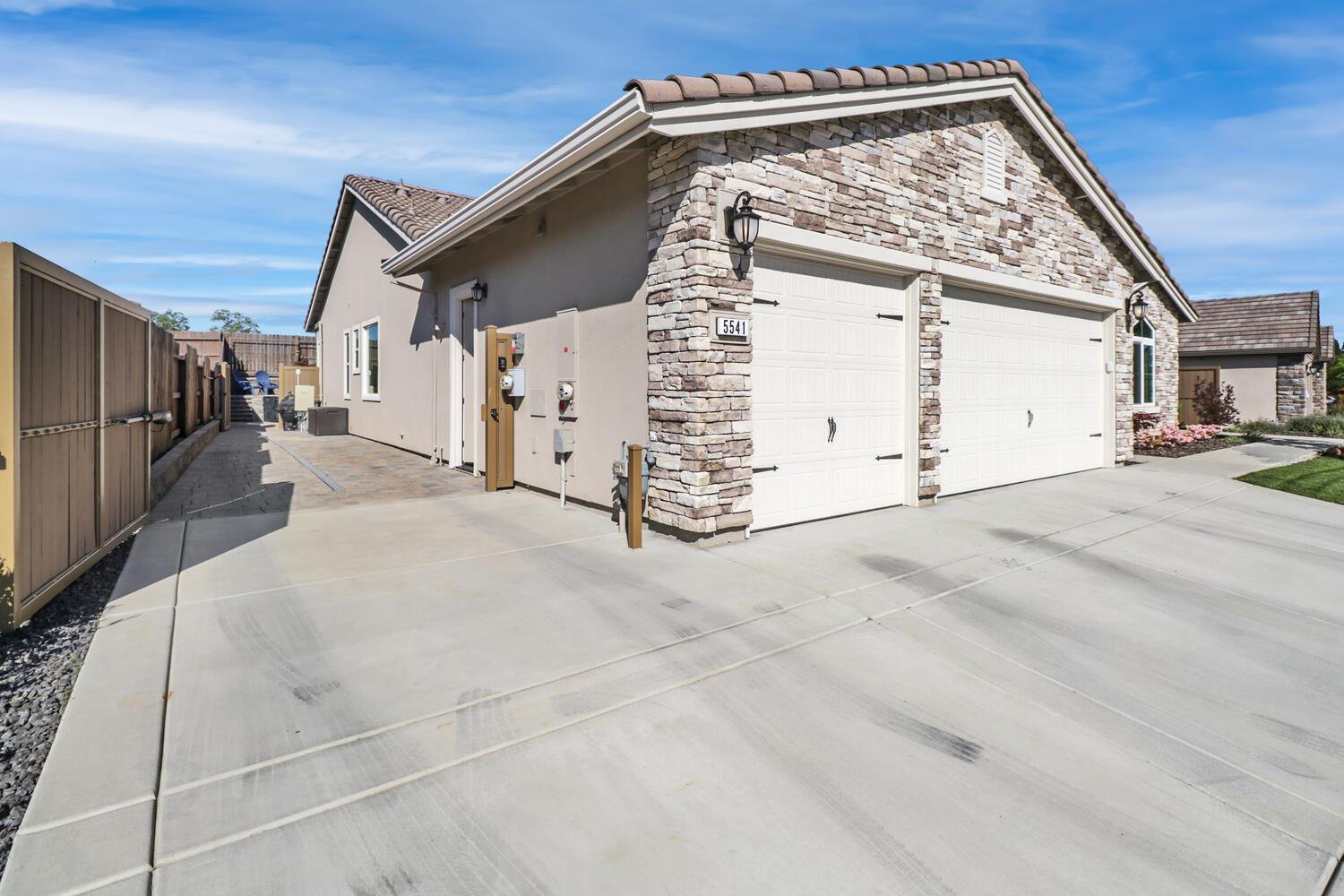5541 Tuckeroo Way, Fair Oaks, CA 95628
- $1,000,000
- 3
- BD
- 2
- Full Baths
- 2,437
- SqFt
- List Price
- $1,000,000
- Price Change
- ▼ $50,000 1714461029
- MLS#
- 224032402
- Status
- ACTIVE
- Building / Subdivision
- The Heritage At Gum Ranch
- Bedrooms
- 3
- Bathrooms
- 2
- Living Sq. Ft
- 2,437
- Square Footage
- 2437
- Type
- Single Family Residential
- Zip
- 95628
- City
- Fair Oaks
Property Description
AVAILABLE NOW! Luxury Living in The Heritage at Gum Ranch. This Brome Model is a stunning single story Elliot Home masterpiece. Built just 3 years ago, the home has an abundance of natural light streaming through its spacious rooms, thanks to its 10 ft ceilings & 8 ft doorways. The gourmet kitchen, a chef's dream, featuring commercial style stainless steel appliances & farmhouse sink. The interior is adorned with fresh two tone interior designer paint & wood/tile flooring, creating an ambiance of elegance, complemented by a cozy wall of rock, setting the tone for the exquisite craftsmanship throughout. The large primary suite boasts a walk in designer closet & lavish soaking tub & shower, providing a sanctuary of relaxation. Outdoor living is perfected with a large covered patio overlooking the heated pool & tranquil waterfall. Raised gardening beds with adjustable towers grow your favorite fruits & veggies along with a potting shed with sink & running water. Storage is ample, with a 3 car BEAUTIFUL garage & RV parking. Walk to Gum Ranch Park, a playground where residents also enjoy nature trails & pickle ball, embracing an active life style in a serene setting. No HOA's. With a plethora of upgrades & unparalleled amenities, this home offers a lifestyle of luxury & comfort
Additional Information
- Land Area (Acres)
- 0.1991
- Year Built
- 2021
- Subtype
- Single Family Residence
- Subtype Description
- Tract
- Style
- Traditional
- Construction
- Stucco, Wood
- Foundation
- Slab
- Stories
- 1
- Garage Spaces
- 3
- Garage
- Attached, RV Access, RV Possible, Uncovered Parking Spaces 2+
- Baths Other
- Shower Stall(s), Tub, Tub w/Shower Over
- Master Bath
- Shower Stall(s), Tub
- Floor Coverings
- Tile, Wood
- Laundry Description
- Inside Room
- Dining Description
- Formal Room, Dining Bar, Dining/Family Combo, Dining/Living Combo, Formal Area
- Kitchen Description
- Breakfast Area, Pantry Closet, Island, Kitchen/Family Combo
- Kitchen Appliances
- Built-In Electric Oven, Free Standing Gas Range, Dishwasher, Microwave, Tankless Water Heater
- Number of Fireplaces
- 1
- Fireplace Description
- Electric
- Rec Parking
- RV Access, RV Possible
- Pool
- Yes
- Misc
- Covered Courtyard
- Cooling
- Ceiling Fan(s), Central
- Heat
- Central
- Water
- Public
- Utilities
- Public, Solar
- Sewer
- In & Connected
Mortgage Calculator
Listing courtesy of Intero Real Estate Services.

All measurements and all calculations of area (i.e., Sq Ft and Acreage) are approximate. Broker has represented to MetroList that Broker has a valid listing signed by seller authorizing placement in the MLS. Above information is provided by Seller and/or other sources and has not been verified by Broker. Copyright 2024 MetroList Services, Inc. The data relating to real estate for sale on this web site comes in part from the Broker Reciprocity Program of MetroList® MLS. All information has been provided by seller/other sources and has not been verified by broker. All interested persons should independently verify the accuracy of all information. Last updated .






















































