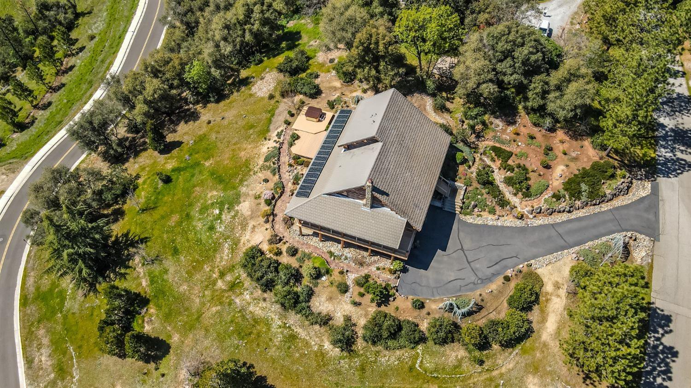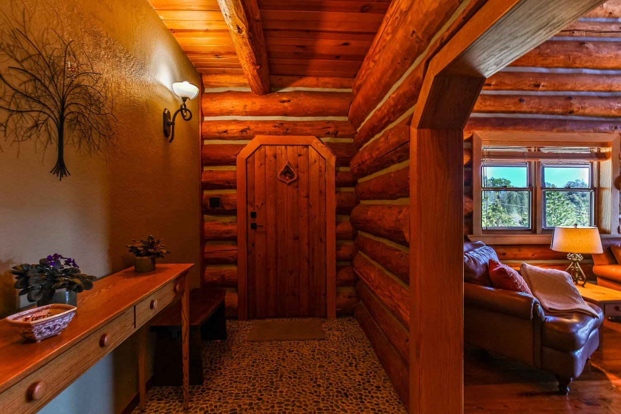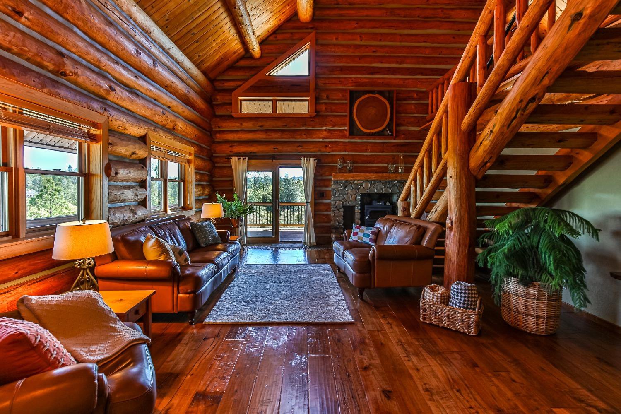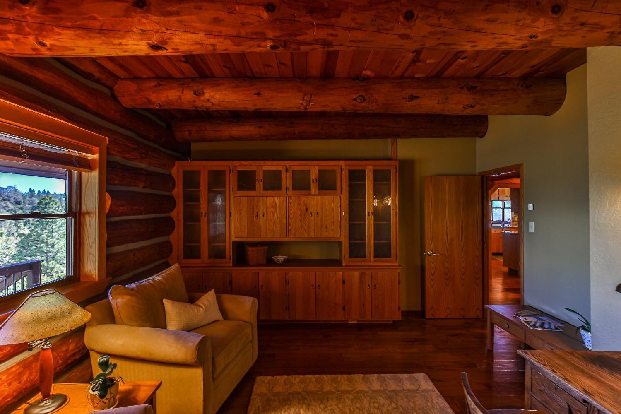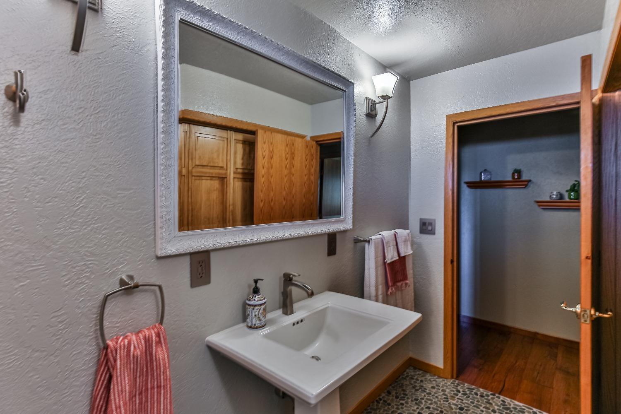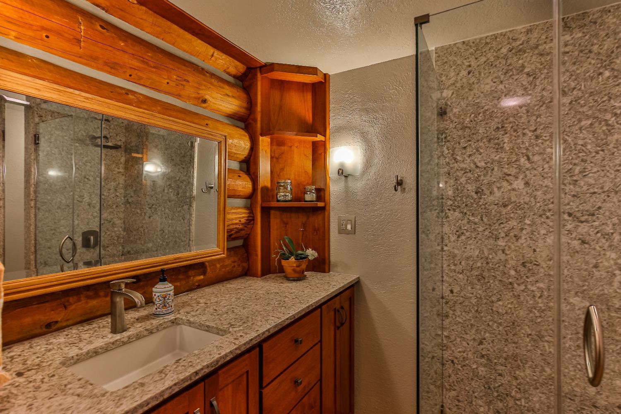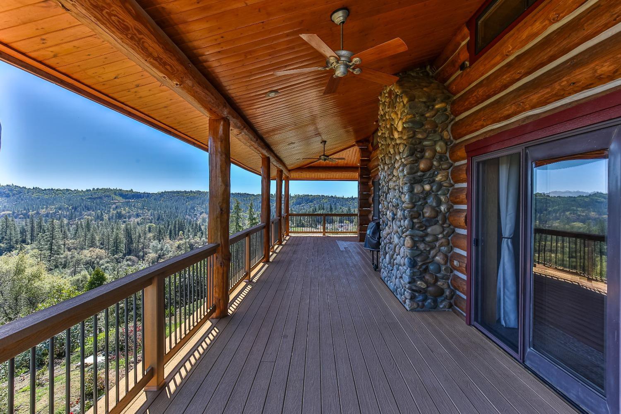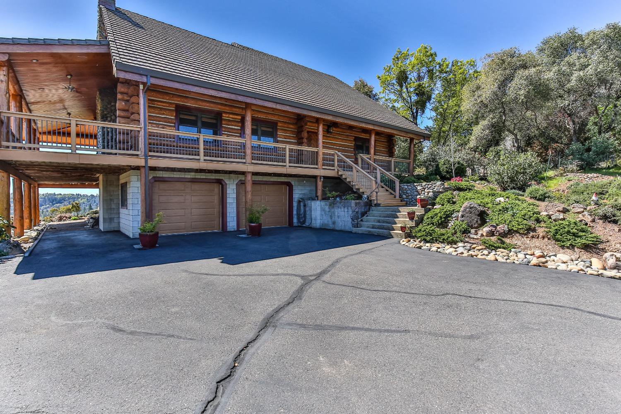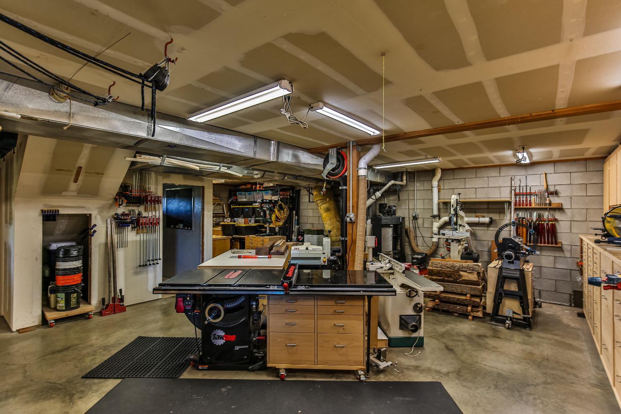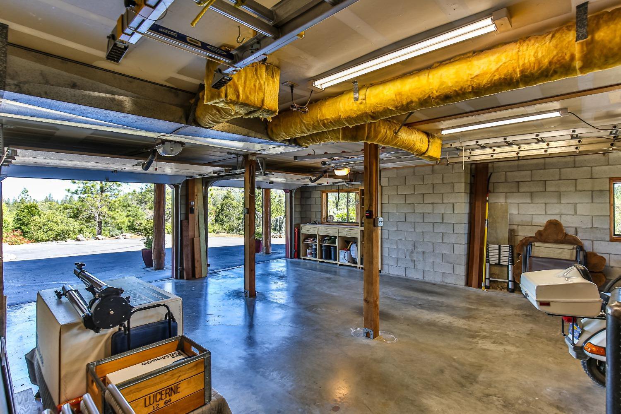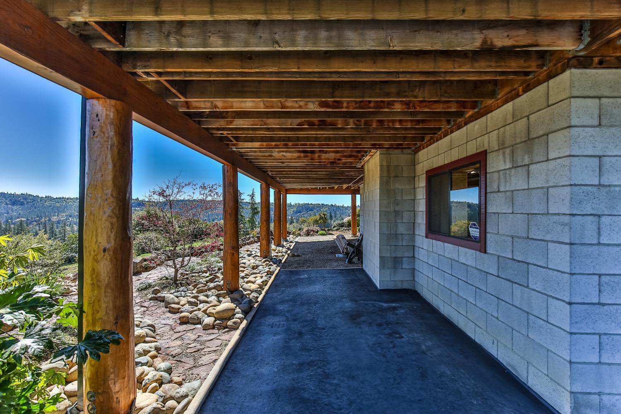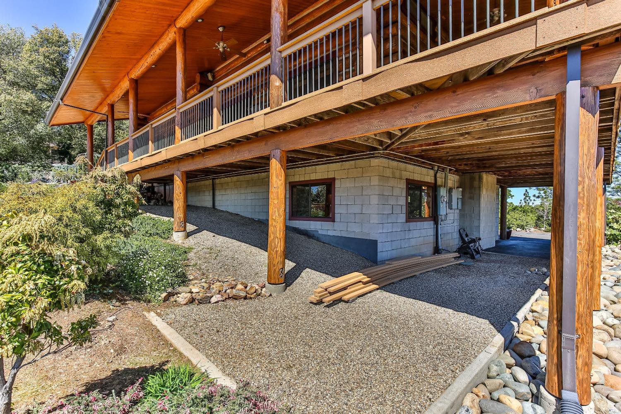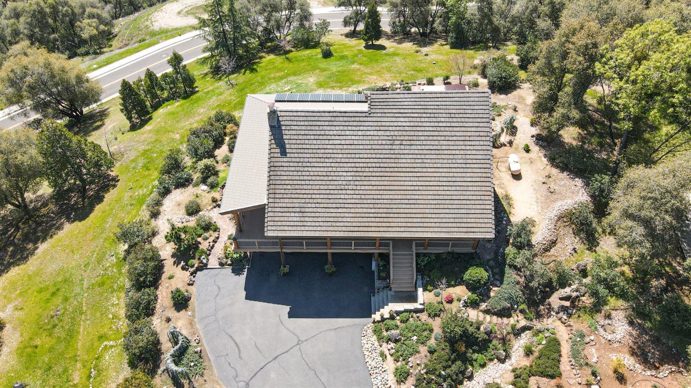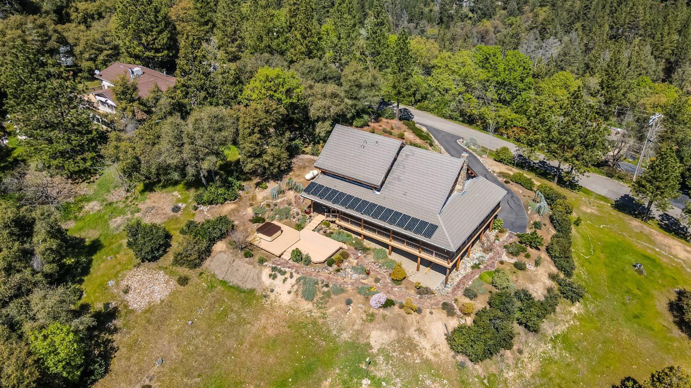985 Roddan Court, Placerville, CA 95667
- $949,000
- 3
- BD
- 3
- Full Baths
- 1
- Half Bath
- 2,519
- SqFt
- List Price
- $949,000
- MLS#
- 224032141
- Status
- PENDING
- Bedrooms
- 3
- Bathrooms
- 3.5
- Living Sq. Ft
- 2,519
- Square Footage
- 2519
- Type
- Single Family Residential
- Zip
- 95667
- City
- Placerville
Property Description
Welcome home to this amazing hilltop Estate with panoramic FOREVER VIEWS on 2.33 majestic acres. Situated in a park like setting with meticulous landscaping and nature abound! First time on the market, this specifically designed home features 2,519 sq. ft. with 3 to 4 bedrooms and 3 1/2 baths. There are many features & custom upgrades throughout. The home has an owned SOLAR SYSTEM with super low utility bills. The interior of the home has an open floor plan with a 25 ft. tall cathedral ceiling in family room with stone hearth & wood stove. The Kitchen has granite counters with Stainless appliances. The Master has vaulted ceilings and great views. The flooring is heated in kitchen & main floor bath. The floors are handscraped hardwood, pinewood and pebble stone. The windows are all wood clad with custom shades. The loft area and office have custom built-in cabinetry and the stairs were made from one log & have designer iron rails. The bathrooms all have handmade cabinetry, quartz counters & showers with frameless glass. The outdoors has a large covered wrap around trex deck with recessed lighting and fans. Enjoy your personal spa and take in the breath taking views. The 30 foot deep garage can park up to 4 vehicles and has a huge workshop. Country living, but close to Everything!
Additional Information
- Land Area (Acres)
- 2.33
- Year Built
- 1987
- Subtype
- Single Family Residence
- Subtype Description
- Custom, Loft
- Style
- Log, Craftsman
- Construction
- Block, Concrete, Log
- Foundation
- Block, Concrete, Raised
- Stories
- 2
- Carport Spaces
- 1
- Garage Spaces
- 4
- Garage
- 24'+ Deep Garage, Attached, Tandem Garage, Garage Door Opener, Garage Facing Front, Workshop in Garage
- House FAces
- North
- Baths Other
- Stone, Tub w/Shower Over, Window, Quartz
- Master Bath
- Shower Stall(s), Double Sinks, Granite, Stone, Quartz, Window
- Floor Coverings
- Stone, Wood
- Laundry Description
- Cabinets, Laundry Closet, Dryer Included, Washer Included
- Dining Description
- Space in Kitchen, Formal Area
- Kitchen Description
- Granite Counter
- Kitchen Appliances
- Free Standing Refrigerator, Gas Water Heater, Ice Maker, Dishwasher, Disposal, Microwave, Electric Cook Top, Free Standing Electric Oven, Free Standing Electric Range
- Number of Fireplaces
- 1
- Fireplace Description
- Family Room, Wood Stove
- Road Description
- Paved
- Misc
- Balcony
- Equipment
- Networked
- Cooling
- Ceiling Fan(s), Central
- Heat
- Propane, Central
- Water
- Water District
- Utilities
- Propane Tank Leased, Public, DSL Available, Solar
- Sewer
- Septic System
Mortgage Calculator
Listing courtesy of RE/MAX Gold El Dorado Hills.

All measurements and all calculations of area (i.e., Sq Ft and Acreage) are approximate. Broker has represented to MetroList that Broker has a valid listing signed by seller authorizing placement in the MLS. Above information is provided by Seller and/or other sources and has not been verified by Broker. Copyright 2024 MetroList Services, Inc. The data relating to real estate for sale on this web site comes in part from the Broker Reciprocity Program of MetroList® MLS. All information has been provided by seller/other sources and has not been verified by broker. All interested persons should independently verify the accuracy of all information. Last updated .




