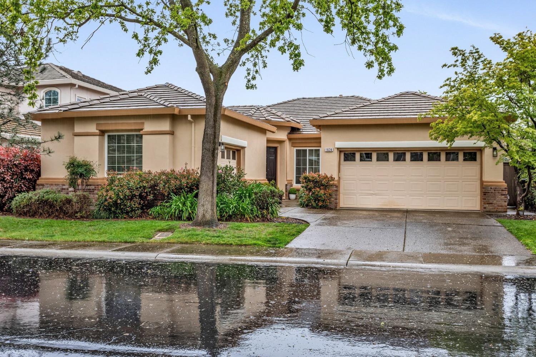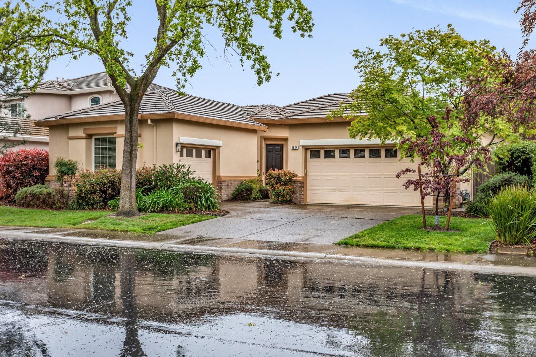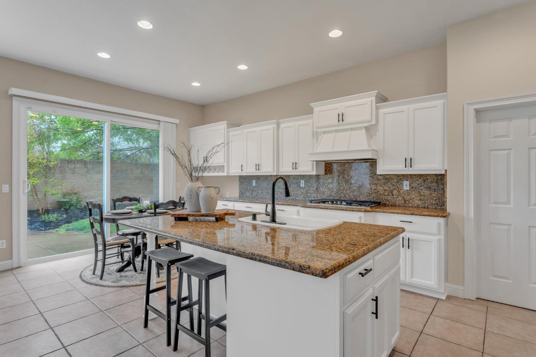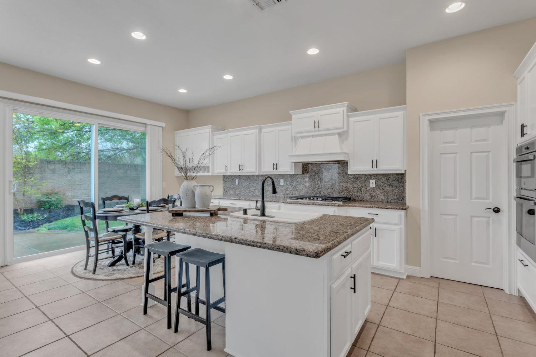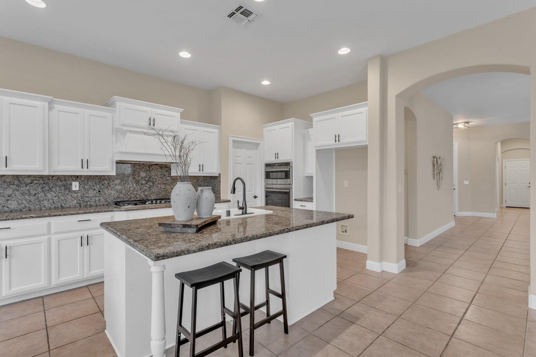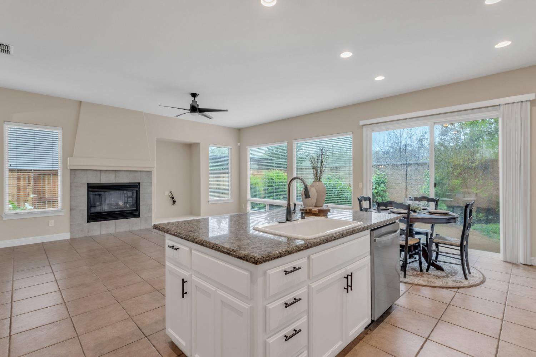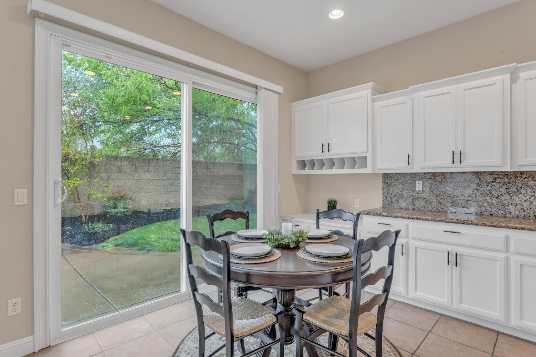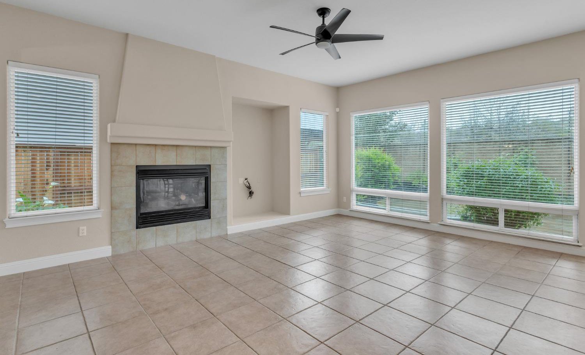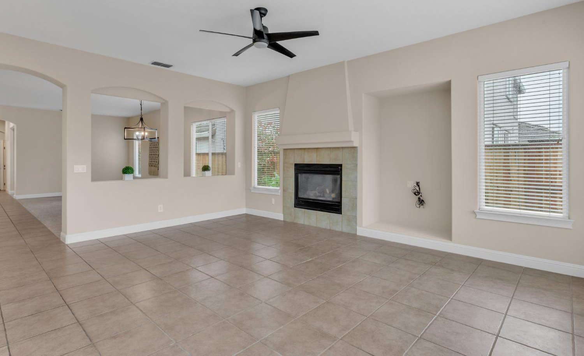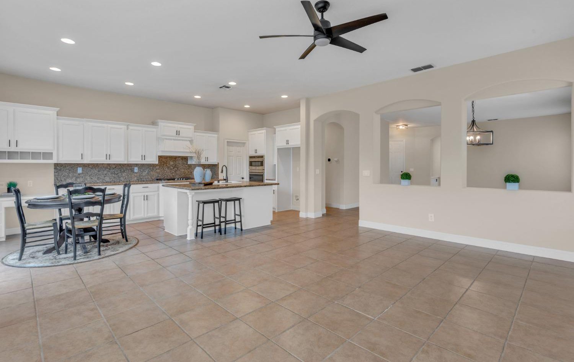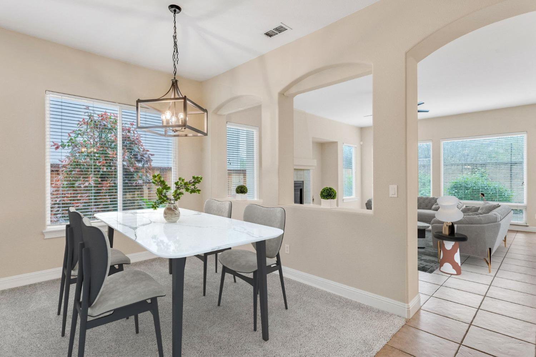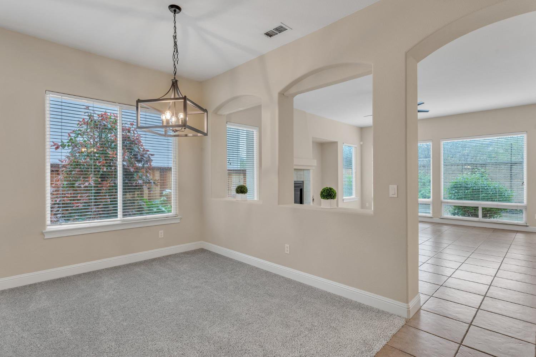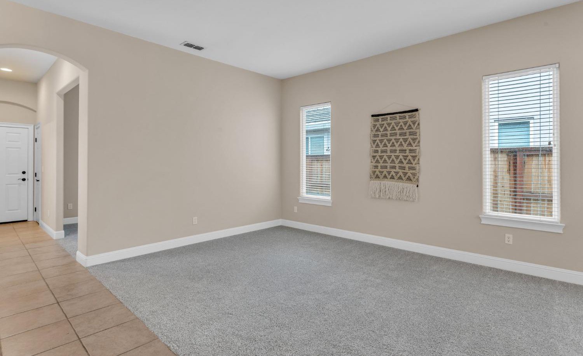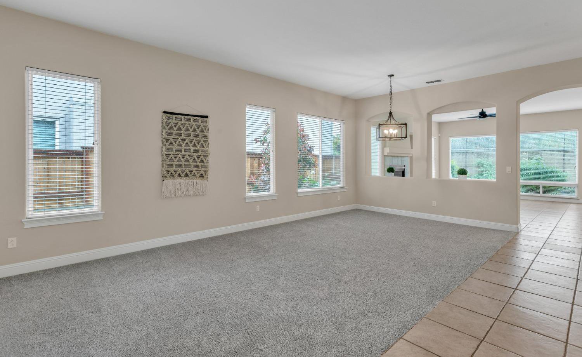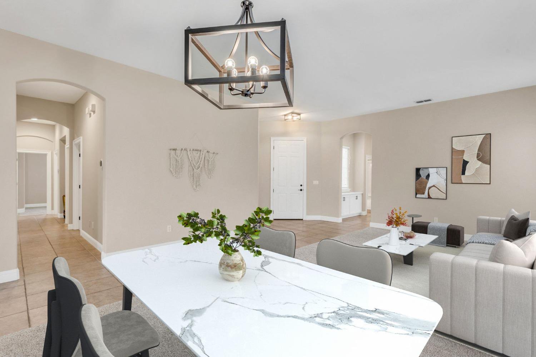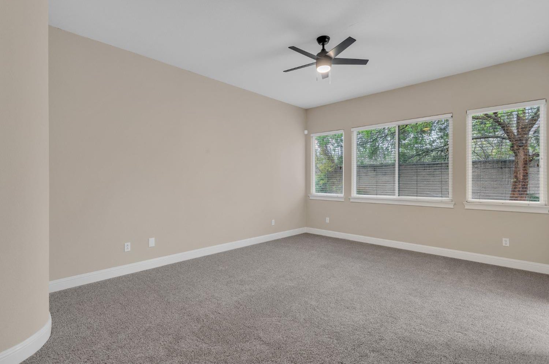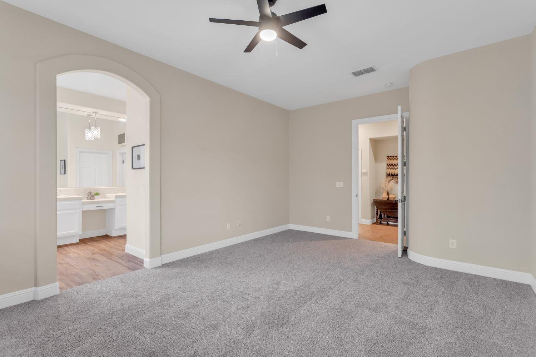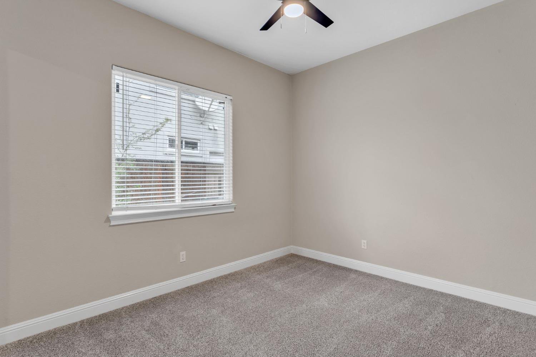1624 Daunting Drive, El Dorado Hills, CA 95762
- $825,999
- 3
- BD
- 3
- Full Baths
- 2,285
- SqFt
- List Price
- $825,999
- MLS#
- 224032103
- Status
- ACTIVE
- Bedrooms
- 3
- Bathrooms
- 3
- Living Sq. Ft
- 2,285
- Square Footage
- 2285
- Type
- Single Family Residential
- Zip
- 95762
- City
- El Dorado Hills
Property Description
Charming single-story home located in the highly desirable Serrano gated community! This four-bedroom, three-bathroom home has been freshly painted and newly carpeted, making it ready for you to move in and make it your own. As you enter the home, you'll be impressed by the additional room/den to your left, complete with a full bathroom nearby. The bright living room and formal dining area feature beautiful lighting, which leads you to the great room with a gas fireplace and gorgeous wood cabinets that continue throughout the home. The chef's kitchen is a dream come true, boasting generous upgrades such as white cabinetry and pantry closet, a gas stove top, new stainless steel built-in oven and microwave, granite counters and backsplash, a center island with a new farm-style sink with bar seating. The cozy breakfast nook has built-in desk and cabinets and opens up to the easy and low-maintenance landscaped backyard. The master suite is a true oasis, featuring a walk-in shower and spa tub, dual vanities with a makeup area, and a large closet with shelving. In addition, there are two more bedrooms and a full bathroom, a laundry room with a sink, and a double and single garage. Come see this beauty today!
Additional Information
- Land Area (Acres)
- 0.16
- Year Built
- 2000
- Subtype
- Single Family Residence
- Subtype Description
- Detached
- Style
- Contemporary
- Construction
- Stucco, Frame
- Foundation
- Slab
- Stories
- 1
- Garage Spaces
- 2
- Garage
- Attached, Garage Facing Front
- Baths Other
- Closet, Double Sinks, Sunken Tub, Tile, Window
- Master Bath
- Shower Stall(s), Double Sinks, Soaking Tub, Tile
- Floor Coverings
- Carpet, Tile, Other
- Laundry Description
- Cabinets, Sink, Inside Area
- Dining Description
- Breakfast Nook, Dining/Family Combo, Space in Kitchen, Formal Area
- Kitchen Description
- Breakfast Area, Pantry Closet, Granite Counter, Island w/Sink, Kitchen/Family Combo
- Kitchen Appliances
- Gas Cook Top, Dishwasher, Disposal, Microwave
- Number of Fireplaces
- 1
- Fireplace Description
- Family Room
- HOA
- Yes
- Cooling
- Ceiling Fan(s), Central
- Heat
- Central
- Water
- Public
- Utilities
- Public
- Sewer
- In & Connected, Public Sewer
Mortgage Calculator
Listing courtesy of Cali Homes & Loans Inc..

All measurements and all calculations of area (i.e., Sq Ft and Acreage) are approximate. Broker has represented to MetroList that Broker has a valid listing signed by seller authorizing placement in the MLS. Above information is provided by Seller and/or other sources and has not been verified by Broker. Copyright 2024 MetroList Services, Inc. The data relating to real estate for sale on this web site comes in part from the Broker Reciprocity Program of MetroList® MLS. All information has been provided by seller/other sources and has not been verified by broker. All interested persons should independently verify the accuracy of all information. Last updated .
