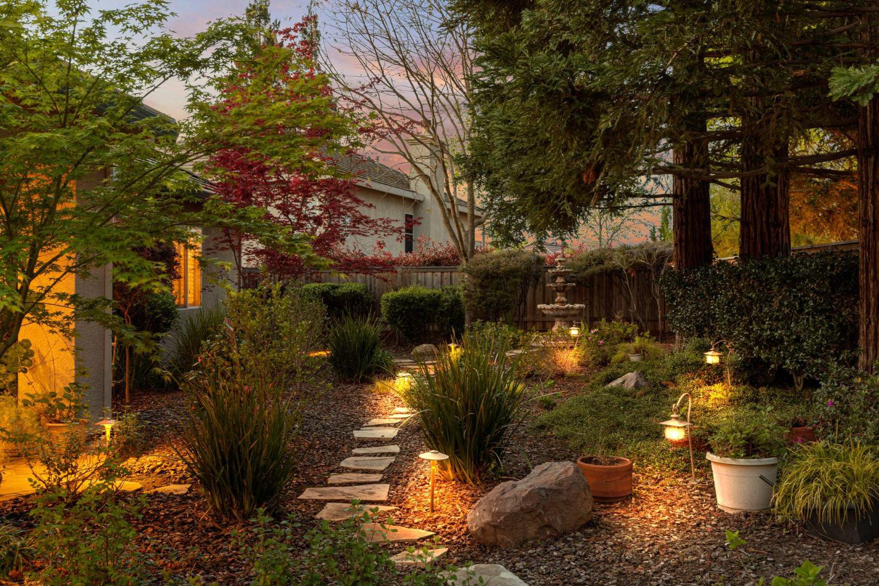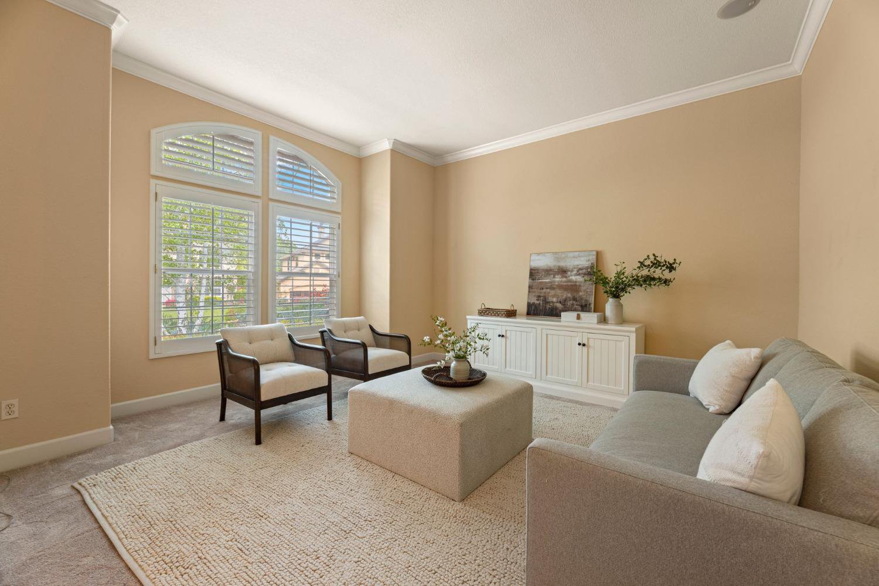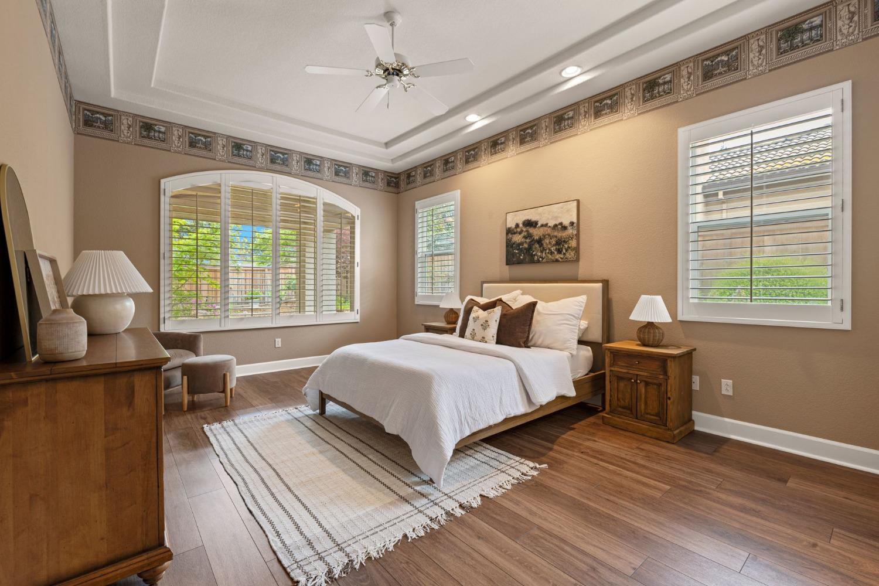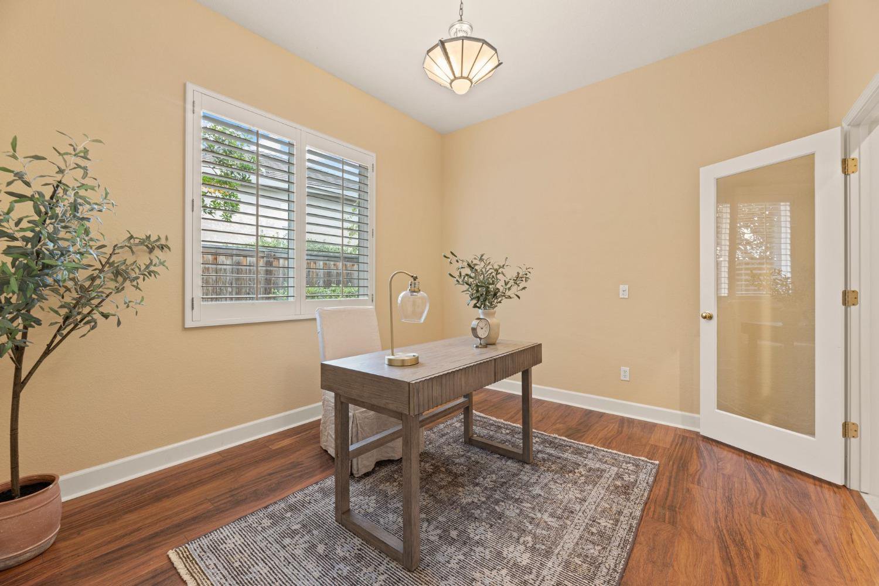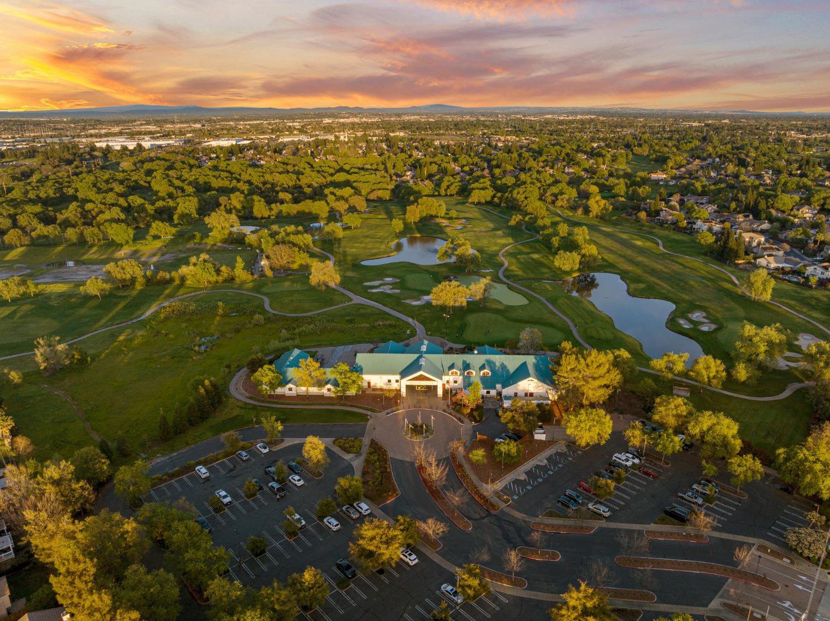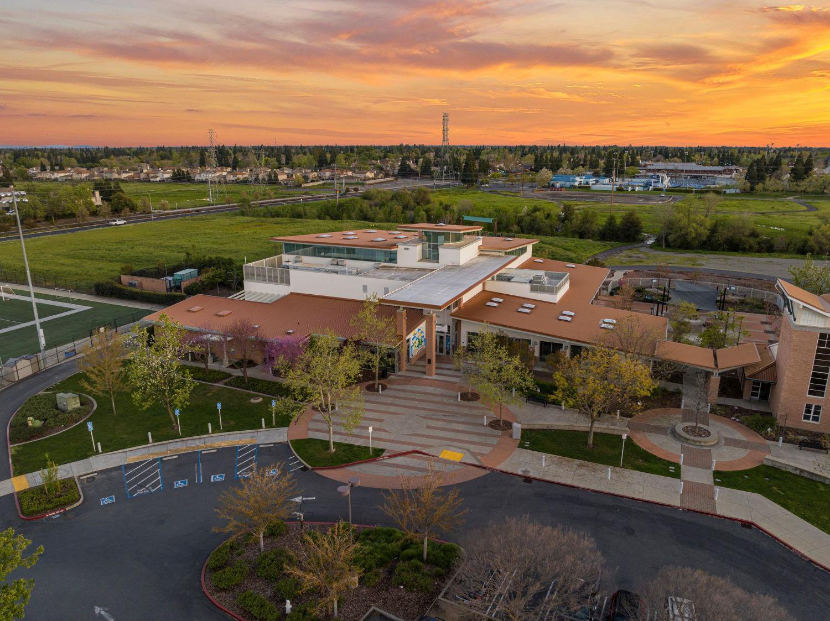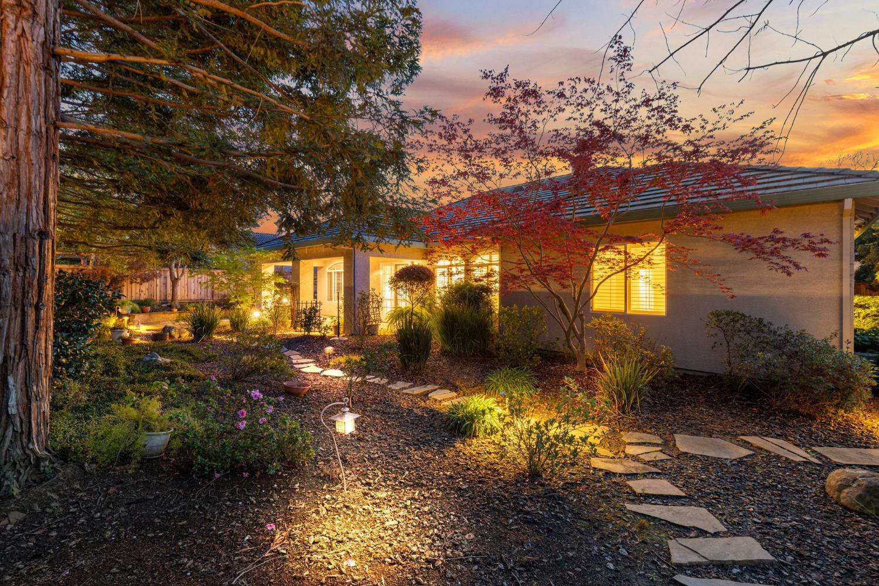1656 Krpan Drive, Roseville, CA 95747
- $875,000
- 4
- BD
- 2
- Full Baths
- 1
- Half Bath
- 2,698
- SqFt
- List Price
- $875,000
- Price Change
- ▼ $15,000 1714242182
- MLS#
- 224031999
- Status
- PENDING
- Building / Subdivision
- St. Andrews
- Bedrooms
- 4
- Bathrooms
- 2.5
- Living Sq. Ft
- 2,698
- Square Footage
- 2698
- Type
- Single Family Residential
- Zip
- 95747
- City
- Roseville
Property Description
Welcome to 1656 Krpan Drive, a lovely home nestled in St. Andrews, a coveted gated community on Woodcreek Golf Course in West Roseville, truly one of the area's most desirable neighborhoods. This meticulously maintained home reflects true pride of ownership, featuring a blend of formal and informal living & dining spaces ideal for everything from tranquil family evenings to vibrant social gatherings. The generous floor plan boasts spacious bedrooms, large picturesque windows, and an impressive master closet with custom built-ins. Adding to its charm is a lush and private backyard oasis, perfect for relaxation or entertaining. Situated less than 1 mile from Mahany Sports Park, Roseville Aquatics Center, Martha Riley Library, & more, its location offers unparalleled convenience to outdoor activities, shopping, dining, and entertainment. Families will value the proximity to three highly-rated schools for grades K-12. St. Andrews residents benefit from affordable Roseville utilities, no Mello-Roos, and a modest HOA fee of only $58/month, making this home an ideal blend of luxury and lifestyle in the heart of a vibrant community.
Additional Information
- Land Area (Acres)
- 0.23500000000000001
- Year Built
- 2000
- Subtype
- Single Family Residence
- Subtype Description
- Detached
- Style
- Traditional
- Construction
- Stone, Stucco
- Foundation
- Concrete, Slab
- Stories
- 1
- Garage Spaces
- 3
- Garage
- Attached, Garage Facing Front
- House FAces
- West
- Baths Other
- Double Sinks, Tub w/Shower Over
- Master Bath
- Tile, Tub, Walk-In Closet, Window
- Floor Coverings
- Carpet, Laminate, Tile
- Laundry Description
- Cabinets, Sink, Gas Hook-Up
- Dining Description
- Breakfast Nook, Formal Area
- Kitchen Description
- Breakfast Area, Pantry Closet, Island w/Sink, Kitchen/Family Combo, Tile Counter
- Kitchen Appliances
- Gas Cook Top, Built-In Gas Oven, Hood Over Range, Dishwasher, Disposal, Microwave
- Number of Fireplaces
- 1
- Fireplace Description
- Wood Burning, Gas Starter
- HOA
- Yes
- Site Location
- Golf Course
- Cooling
- Ceiling Fan(s), Central
- Heat
- Gas
- Water
- Public
- Utilities
- Electric, Underground Utilities, Natural Gas Connected
- Sewer
- Public Sewer
- Restrictions
- Exterior Alterations, Parking
Mortgage Calculator
Listing courtesy of Realty One Group Complete.

All measurements and all calculations of area (i.e., Sq Ft and Acreage) are approximate. Broker has represented to MetroList that Broker has a valid listing signed by seller authorizing placement in the MLS. Above information is provided by Seller and/or other sources and has not been verified by Broker. Copyright 2024 MetroList Services, Inc. The data relating to real estate for sale on this web site comes in part from the Broker Reciprocity Program of MetroList® MLS. All information has been provided by seller/other sources and has not been verified by broker. All interested persons should independently verify the accuracy of all information. Last updated .





