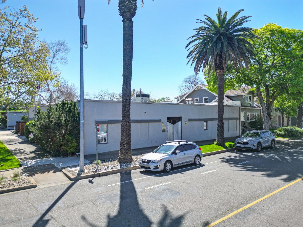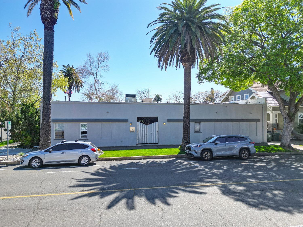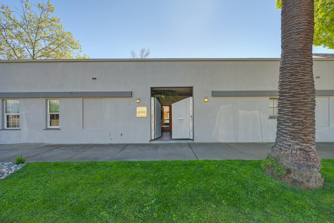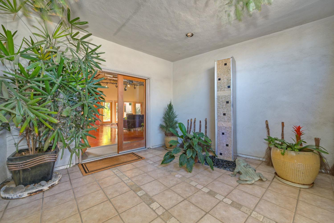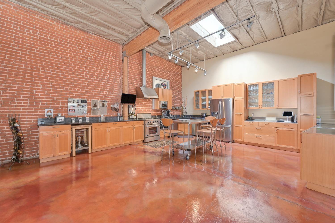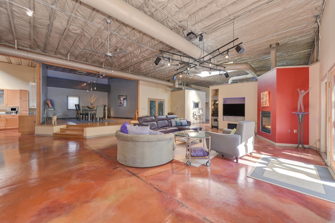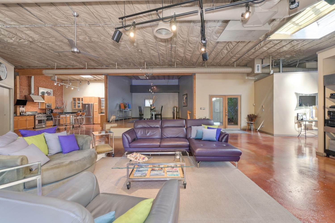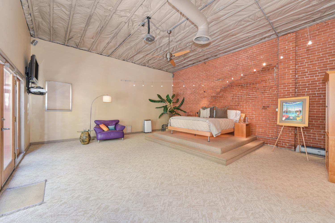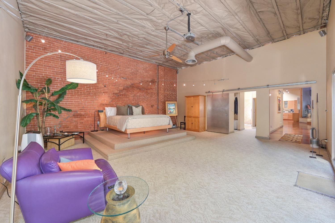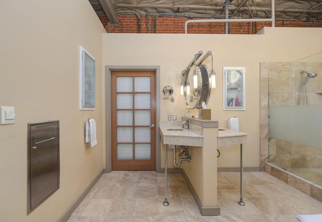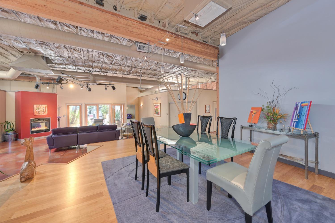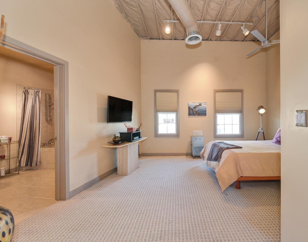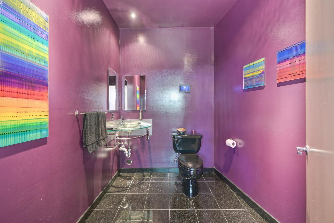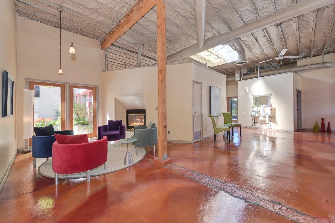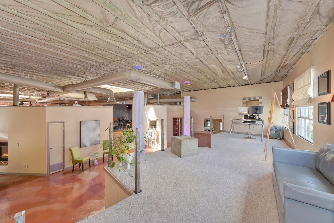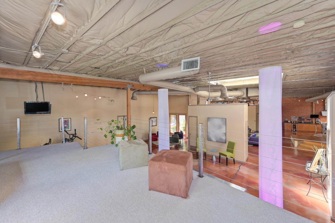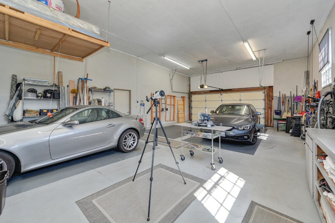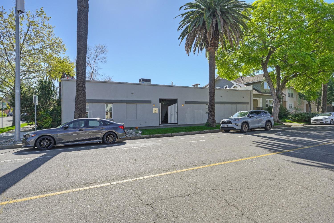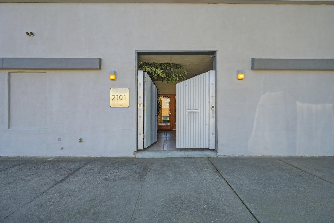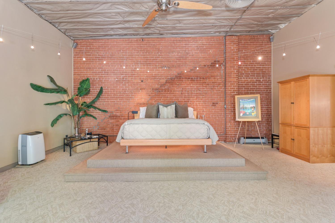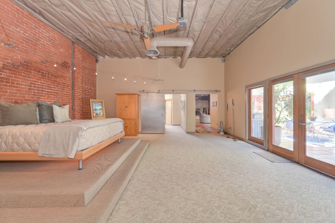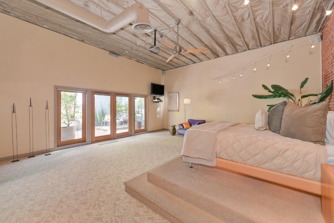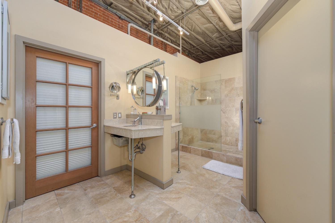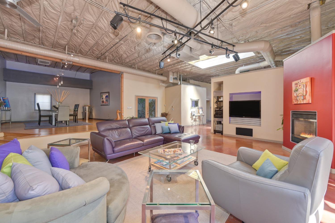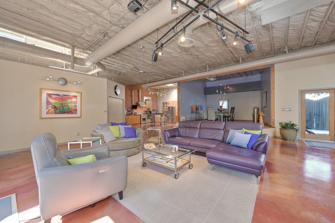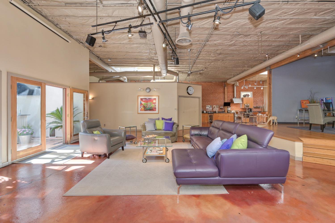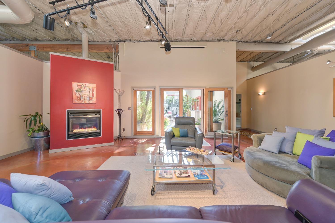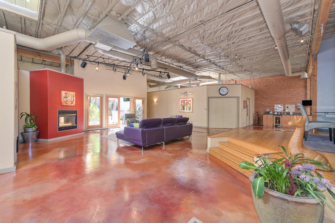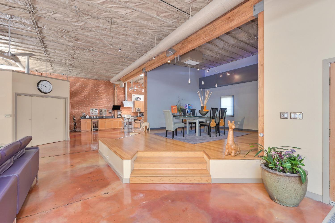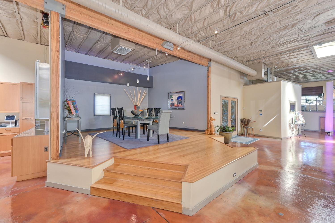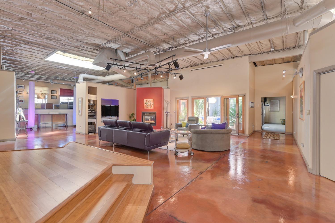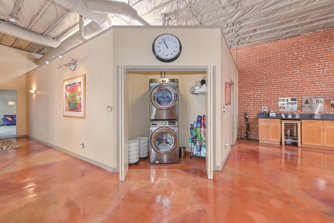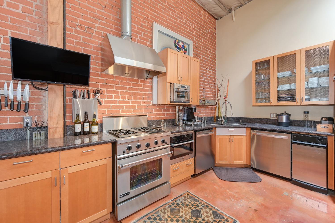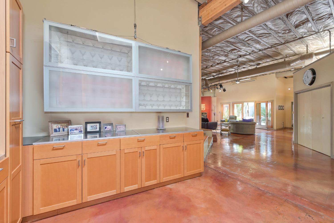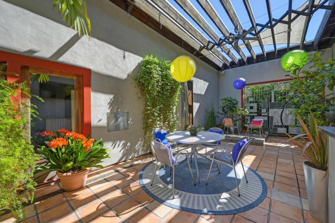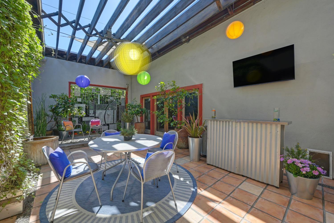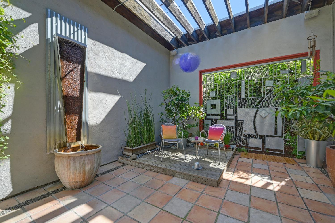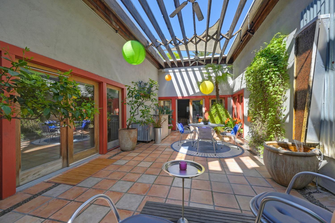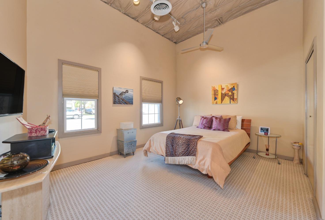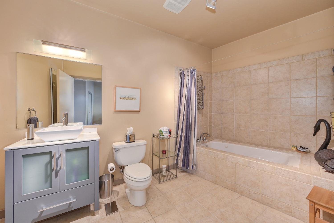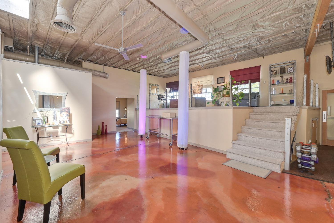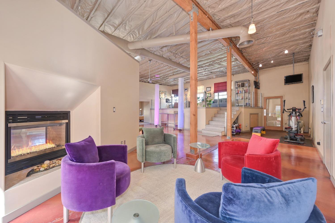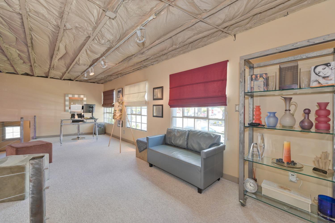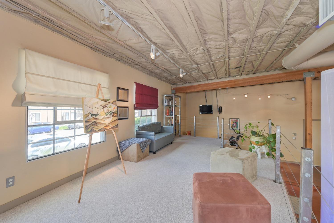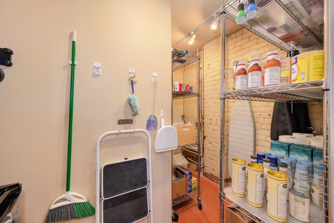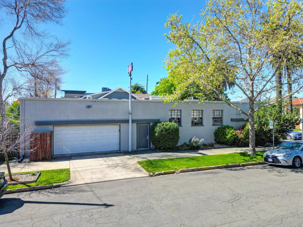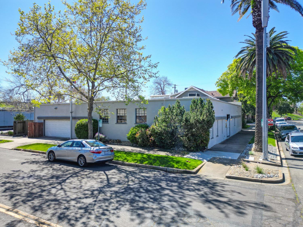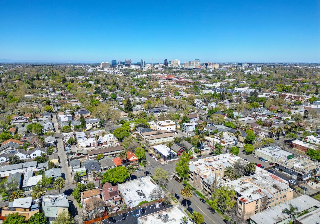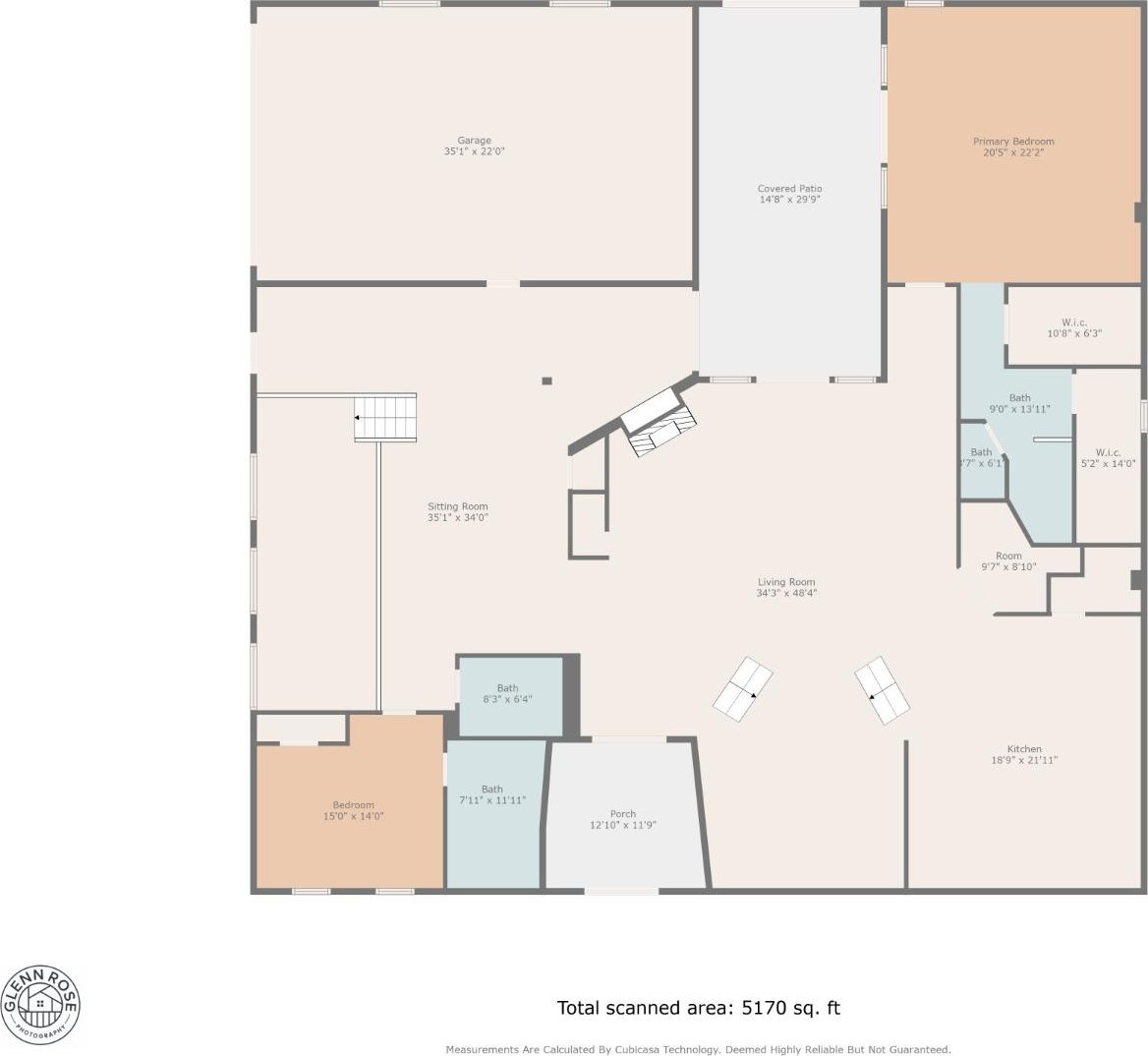2101 28th Street, Sacramento, CA 95818
- $1,890,000
- 2
- BD
- 2
- Full Baths
- 1
- Half Bath
- 4,682
- SqFt
- List Price
- $1,890,000
- MLS#
- 224031758
- Status
- ACTIVE
- Bedrooms
- 2
- Bathrooms
- 2.5
- Living Sq. Ft
- 4,682
- Square Footage
- 4682
- Type
- Single Family Residential
- Zip
- 95818
- City
- Sacramento
Property Description
The transformation of the former Midtown Sacramento headquarters of The Jewel Tea Company into a stunning urban oasis is indeed a testament to the art of making a warehouse a home. The meticulous effort put into converting the 1930s-era property into a posh loft-inspired retreat speaks volumes about the dedication of its current owners. Gutting and transforming a more than 5000 square foot industrial shell into a luxurious space with a beautiful garden courtyard and a four-car garage is no small feat. It's evident every detail was carefully considered to create an environment that seamlessly blends functionality with elegance. The interior, with its 75 feet of exposed brick wall and soaring 14-foot ceilings, is nothing short of breathtaking. The split suites on opposite sides of the home provide privacy for guests, while the expansive open space of over 4000 sq ft offers endless possibilities for living, entertaining and working. A Chef's kitchen is sure to please the resident cook. With its artist-crafted concrete floors and huge wooden beams, this live/work space exudes charm and character. It's the perfect backdrop for individuals who are determined to carve out their own path and turn their dreams into reality. Truly, it's a space that inspires creativity, and innovation.
Additional Information
- Land Area (Acres)
- 0.1469
- Year Built
- 1937
- Subtype
- Single Family Residence
- Subtype Description
- Detached, Loft
- Construction
- Brick, Stucco
- Foundation
- Concrete, Slab
- Stories
- 1
- Garage Spaces
- 4
- Garage
- Attached, Garage Door Opener
- Baths Other
- Jetted Tub, Tub w/Shower Over
- Master Bath
- Shower Stall(s), Double Sinks, Walk-In Closet
- Floor Coverings
- Bamboo, Carpet, Concrete
- Laundry Description
- Laundry Closet
- Dining Description
- Formal Area
- Kitchen Description
- Pantry Closet, Skylight(s), Granite Counter
- Kitchen Appliances
- Free Standing Gas Range, Gas Plumbed, Hood Over Range, Dishwasher
- Number of Fireplaces
- 1
- Fireplace Description
- Double Sided, Gas Log
- Misc
- Uncovered Courtyard
- Cooling
- Ceiling Fan(s), Central, MultiZone
- Heat
- Central
- Water
- Public
- Utilities
- Cable Available, Electric, Internet Available, Natural Gas Connected
- Sewer
- In & Connected, Public Sewer
Mortgage Calculator
Listing courtesy of Coldwell Banker Realty.

All measurements and all calculations of area (i.e., Sq Ft and Acreage) are approximate. Broker has represented to MetroList that Broker has a valid listing signed by seller authorizing placement in the MLS. Above information is provided by Seller and/or other sources and has not been verified by Broker. Copyright 2024 MetroList Services, Inc. The data relating to real estate for sale on this web site comes in part from the Broker Reciprocity Program of MetroList® MLS. All information has been provided by seller/other sources and has not been verified by broker. All interested persons should independently verify the accuracy of all information. Last updated .
