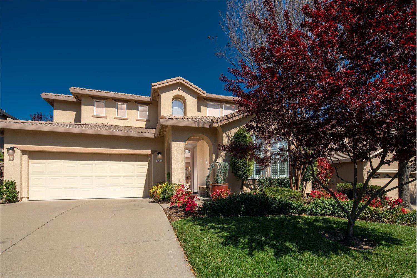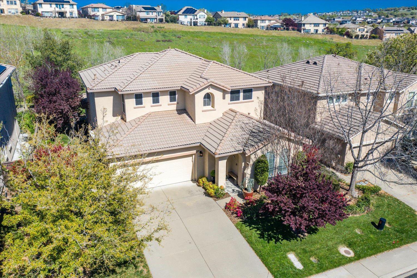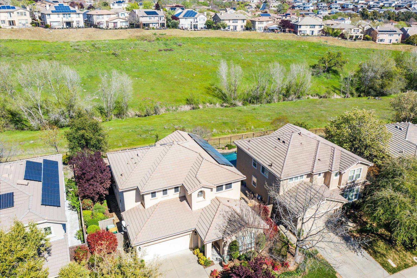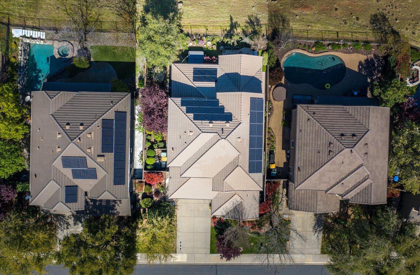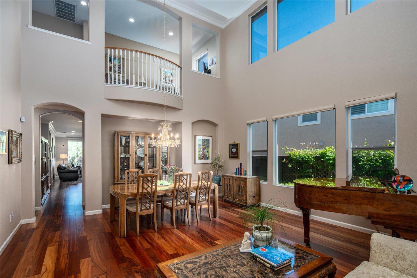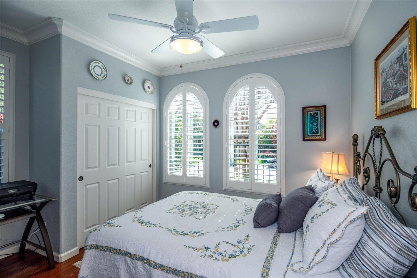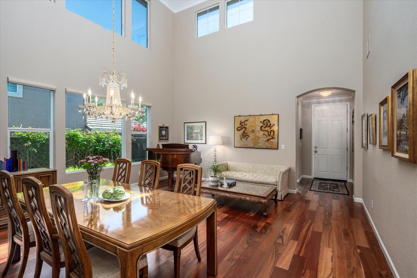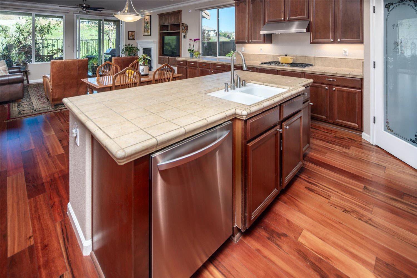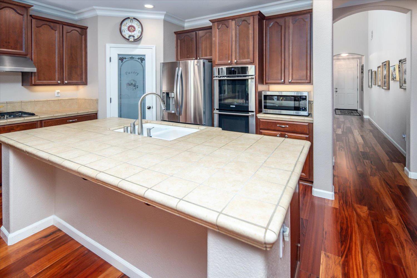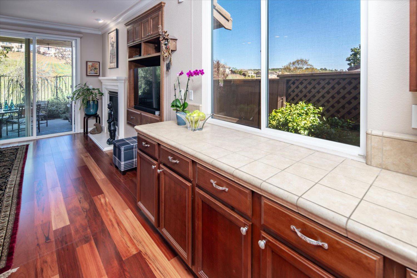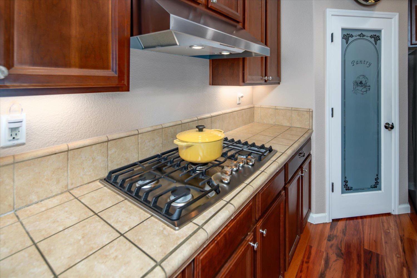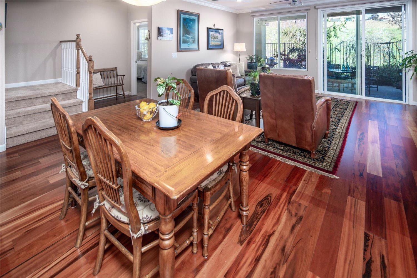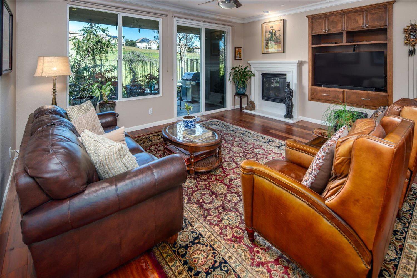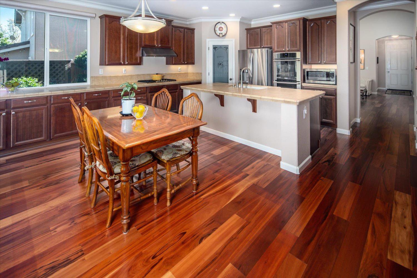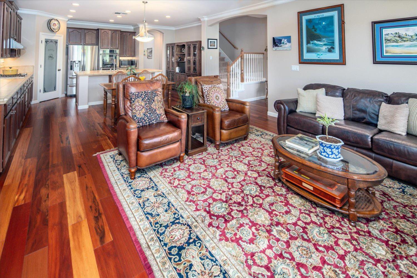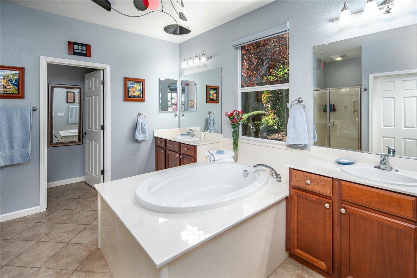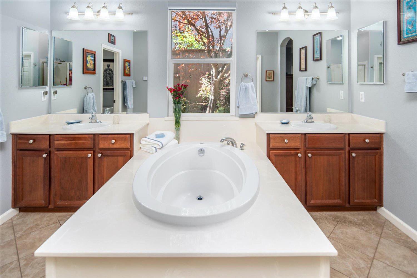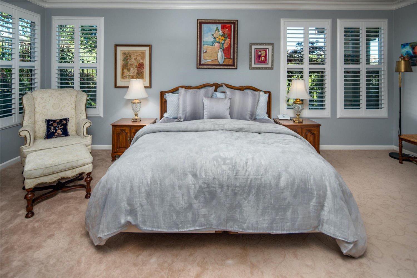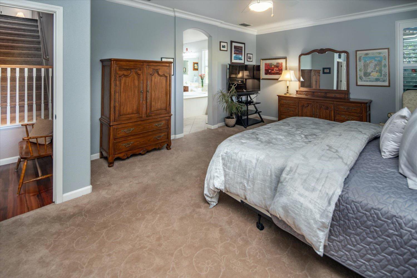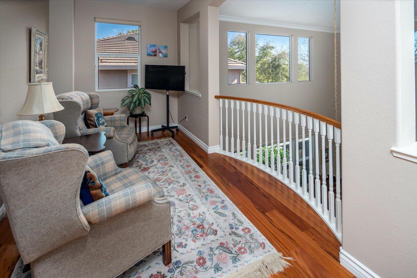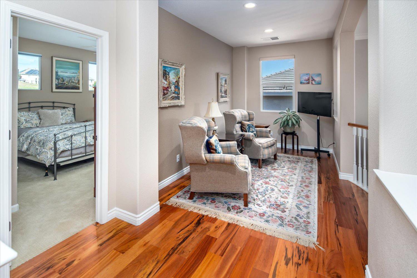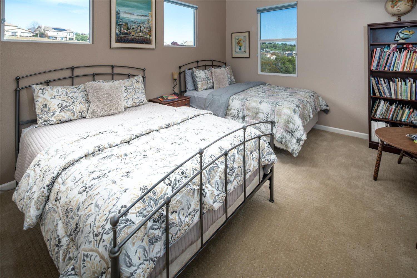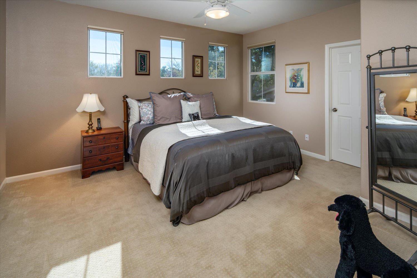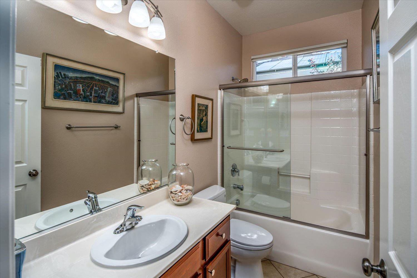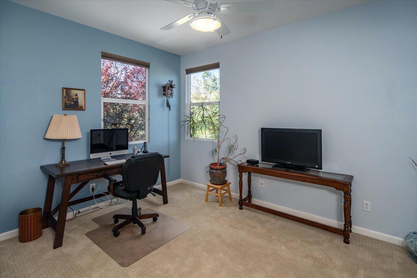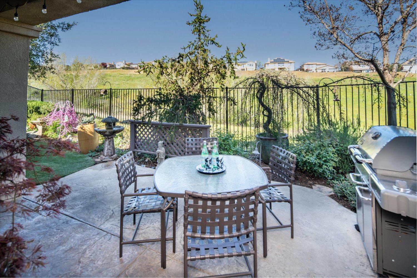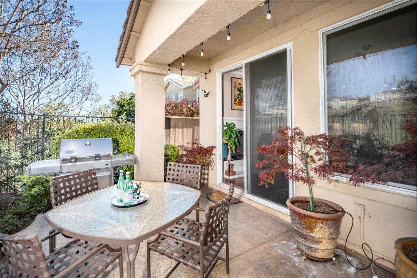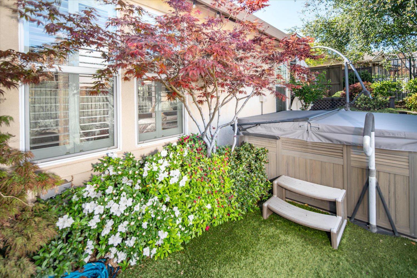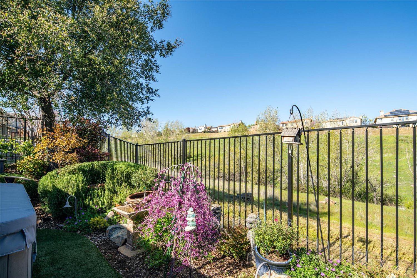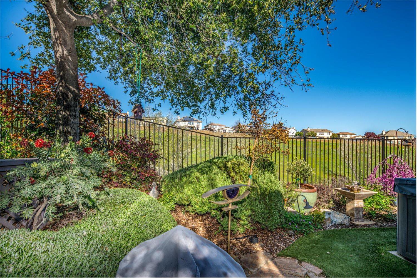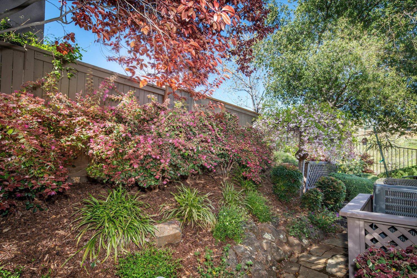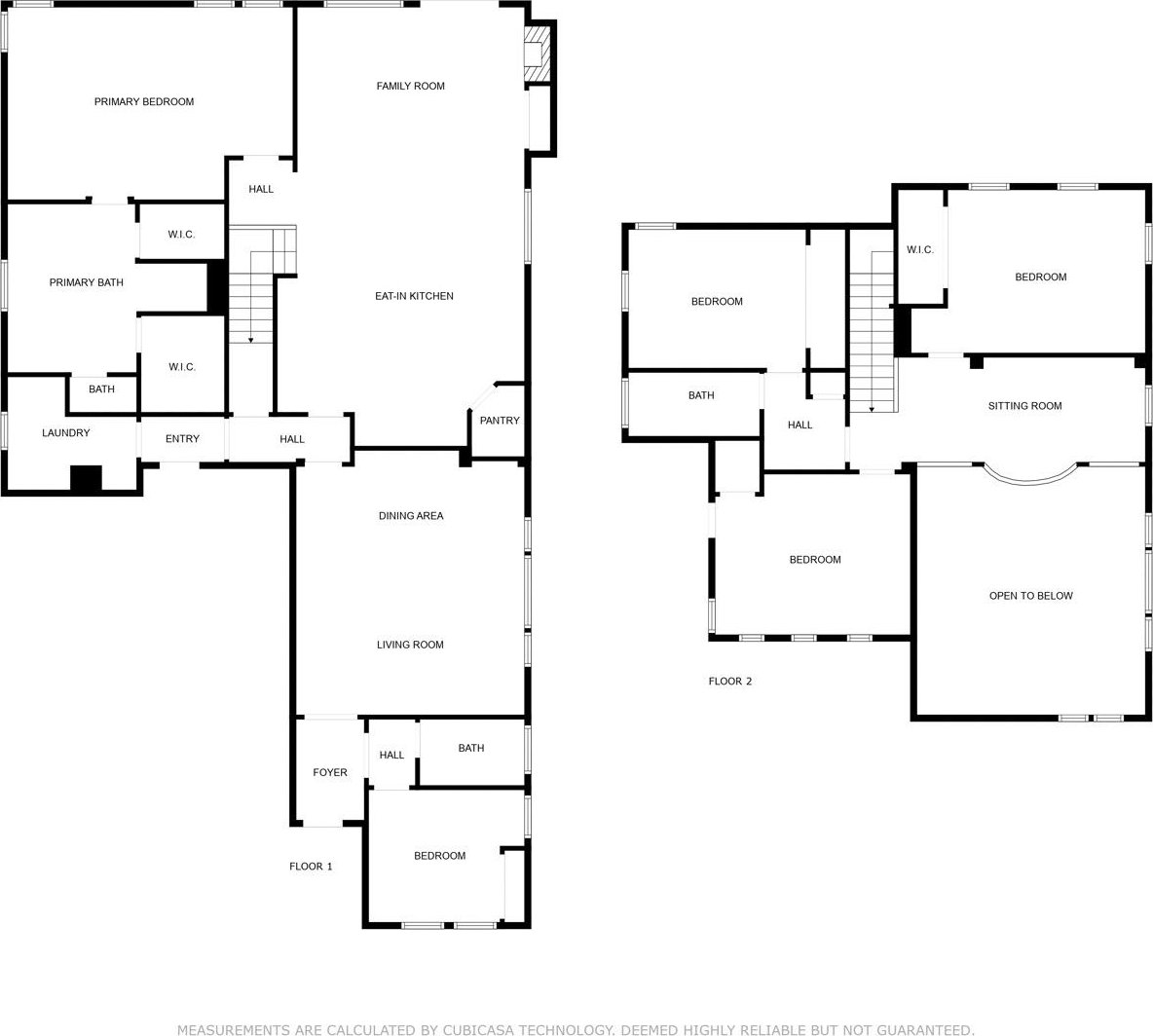2255 Muratura Way, El Dorado Hills, CA 95762
- $899,000
- 5
- BD
- 4
- Full Baths
- 2,996
- SqFt
- List Price
- $899,000
- Price Change
- ▼ $26,000 1713154803
- MLS#
- 224031709
- Status
- ACTIVE
- Building / Subdivision
- Serrano
- Bedrooms
- 5
- Bathrooms
- 4
- Living Sq. Ft
- 2,996
- Square Footage
- 2996
- Type
- Single Family Residential
- Zip
- 95762
- City
- El Dorado Hills
Property Description
Room for everyone at this stunning Serrano home. Lovingly maintained, and tastefully updated. Welcoming entry leads to sweeping ceilings in the light bright living room. Formal dining space + 5 bedrooms, 4 full bathrooms. The well appointed kitchen is perfect for gathering with a large center island, double Electrolux ovens, 5 burner cooktop and a walk-in pantry all opening to a cozy family room complete with greenbelt views and a gas fireplace. Large downstairs primary with ensuite featuring dual vanities, a soaking tub and double walk-in closets and an additional downstairs secondary bedroom. Upstairs find 3 spacious bedrooms, one with ensuite and a flex/loft space! Enjoy greenbelt views from the backyard on the stamped concrete patio + flagstone pathways, weeping cherry blossom trees and mature landscaping. Personal spa stays with the home! Newer HVAC & water heater, crown molding & plantation shutters! Beautiful Serrano neighborhood walking distance to Bella Terra Park close by to El Dorado Hills Town Center, new Bass Lake Sienna Ridge shopping + Hwy 50.
Additional Information
- Land Area (Acres)
- 0.15
- Year Built
- 2005
- Subtype
- Single Family Residence
- Subtype Description
- Detached
- Style
- Traditional
- Construction
- Stucco, Wood
- Foundation
- Slab
- Stories
- 2
- Garage Spaces
- 2
- Garage
- Attached, Garage Facing Front
- House FAces
- West
- Baths Other
- Shower Stall(s), Double Sinks, Tile, Tub w/Shower Over, Window
- Master Bath
- Shower Stall(s), Double Sinks, Tile, Tub, Walk-In Closet 2+, Window
- Floor Coverings
- Carpet, Tile, Wood
- Laundry Description
- Cabinets, Ground Floor, Inside Room
- Dining Description
- Dining Bar, Space in Kitchen, Dining/Living Combo, Formal Area
- Kitchen Description
- Breakfast Area, Pantry Closet, Island w/Sink, Kitchen/Family Combo, Tile Counter
- Kitchen Appliances
- Built-In Electric Oven, Gas Cook Top, Dishwasher, Disposal, Double Oven
- Number of Fireplaces
- 1
- Fireplace Description
- Circulating, Family Room, Gas Log
- HOA
- Yes
- Cooling
- Central
- Heat
- Central, Natural Gas
- Water
- Public
- Utilities
- Cable Available, Solar, Internet Available, Natural Gas Available
- Sewer
- In & Connected
Mortgage Calculator
Listing courtesy of eXp Realty of California, Inc..

All measurements and all calculations of area (i.e., Sq Ft and Acreage) are approximate. Broker has represented to MetroList that Broker has a valid listing signed by seller authorizing placement in the MLS. Above information is provided by Seller and/or other sources and has not been verified by Broker. Copyright 2024 MetroList Services, Inc. The data relating to real estate for sale on this web site comes in part from the Broker Reciprocity Program of MetroList® MLS. All information has been provided by seller/other sources and has not been verified by broker. All interested persons should independently verify the accuracy of all information. Last updated .
